Kitchen with White Cabinets Design Ideas
Refine by:
Budget
Sort by:Popular Today
81 - 100 of 1,580 photos
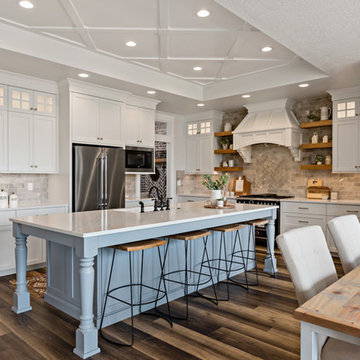
Inspiration for a country eat-in kitchen in Other with shaker cabinets, white cabinets, grey splashback, stainless steel appliances, dark hardwood floors, with island and white benchtop.
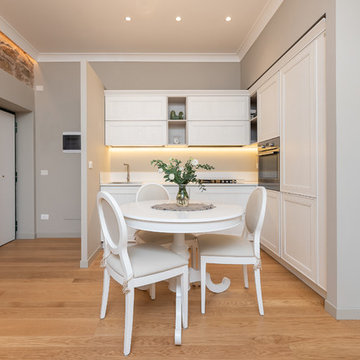
Transitional l-shaped eat-in kitchen in Rome with a single-bowl sink, recessed-panel cabinets, white cabinets, stainless steel appliances, light hardwood floors, no island, beige floor, white benchtop and white splashback.
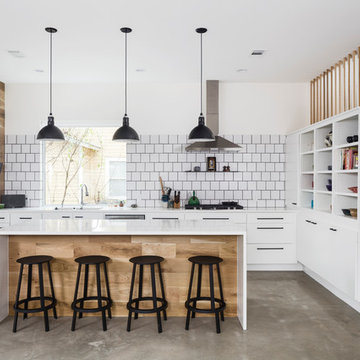
Design: Ann Edgerton // Photo: Andrea Calo
Mid-sized scandinavian open plan kitchen in Austin with flat-panel cabinets, white cabinets, white splashback, ceramic splashback, stainless steel appliances, concrete floors, with island, grey floor and white benchtop.
Mid-sized scandinavian open plan kitchen in Austin with flat-panel cabinets, white cabinets, white splashback, ceramic splashback, stainless steel appliances, concrete floors, with island, grey floor and white benchtop.
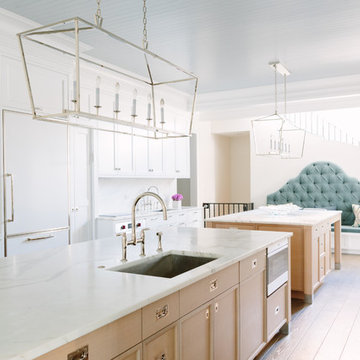
Aimee Mazzenga Photography
Large eclectic u-shaped eat-in kitchen in Chicago with an undermount sink, shaker cabinets, white cabinets, white splashback, panelled appliances, light hardwood floors, multiple islands, white benchtop, marble benchtops, marble splashback and beige floor.
Large eclectic u-shaped eat-in kitchen in Chicago with an undermount sink, shaker cabinets, white cabinets, white splashback, panelled appliances, light hardwood floors, multiple islands, white benchtop, marble benchtops, marble splashback and beige floor.
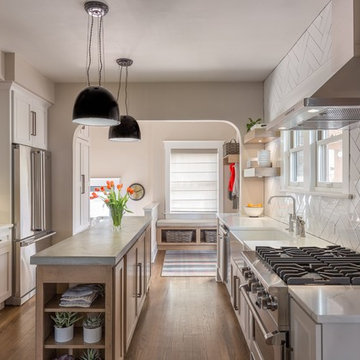
Kitchen remodel by Basements & Beyond
This is an example of a transitional galley eat-in kitchen in Denver with a farmhouse sink, shaker cabinets, white cabinets, concrete benchtops, white splashback, subway tile splashback, stainless steel appliances, medium hardwood floors, with island and brown floor.
This is an example of a transitional galley eat-in kitchen in Denver with a farmhouse sink, shaker cabinets, white cabinets, concrete benchtops, white splashback, subway tile splashback, stainless steel appliances, medium hardwood floors, with island and brown floor.
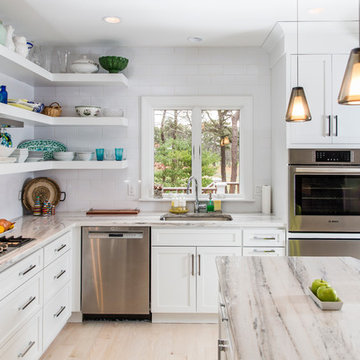
Paul Blackmore Photography
This is an example of a transitional l-shaped eat-in kitchen in Boston with an undermount sink, shaker cabinets, white cabinets, white splashback, subway tile splashback, stainless steel appliances and with island.
This is an example of a transitional l-shaped eat-in kitchen in Boston with an undermount sink, shaker cabinets, white cabinets, white splashback, subway tile splashback, stainless steel appliances and with island.
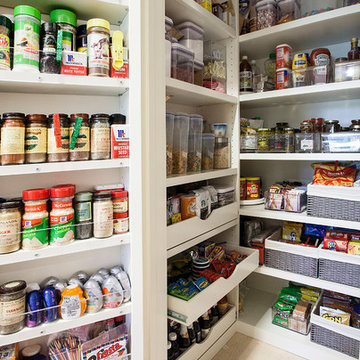
Inspiration for a traditional kitchen pantry in Dallas with open cabinets and white cabinets.
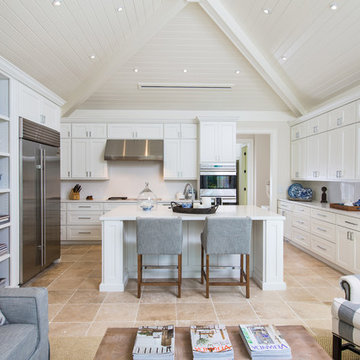
M.James Northern - Northern Exposure Photography
This is an example of a beach style u-shaped kitchen in Miami with recessed-panel cabinets, white cabinets, white splashback, stainless steel appliances, with island and beige floor.
This is an example of a beach style u-shaped kitchen in Miami with recessed-panel cabinets, white cabinets, white splashback, stainless steel appliances, with island and beige floor.
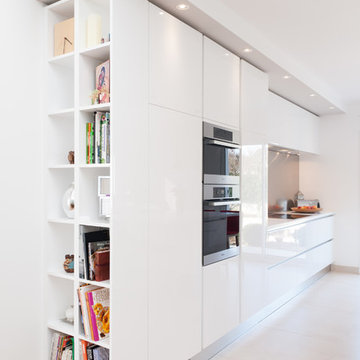
L’aménagement qui fait face à l’espace vaisselle comprend trois meubles colonnes qui accueil des électroménager intégré : le réfrigérateur, et encastré : le four et micro-onde qui son placer à hauteur d’homme pour un accès facile.
http://www.lacuisinedanslebain.com/
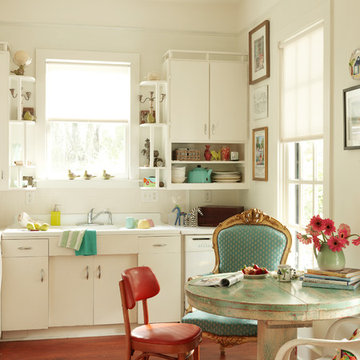
A visually sumptuous idea book, showcasing an eclectic array of interior design possibilities using salvaged goods.
Following up on her celebrated first Salvage Secrets book, which Fine Homebuilding called “An invaluable first step in the salvage-for-design journey,” here salvage design guru Joanne Palmisano takes readers further, exploring a wealth of smaller-scale interior design and decor concepts.
Bottle caps turned into a kitchen backsplash, old bed springs reinvented as candle holders, and a recycled shipping container-turned-guesthouse are just a few examples of the innovative repurposing of second-hand items that readers will discover. From retro and modern to classic, “cottage,” and urban chic, Palmisano takes readers on a sumptuous visual journey featuring unique salvage ideas in an eclectic array of styles, for every room in the house—kitchens and dining rooms, bedrooms and bathrooms, living rooms and dens, and entryways and outdoor areas.
The journey continues with a sampling of cutting-edge retail spaces, hotels, cafes, and boutiques across the country that incorporate salvage into their designs, such as Industrie Denim in San Francisco, Stowe Mountain Lodge in Stowe, Vermont, and Rejuvenation in Portland. Profiles of thirteen “salvage success stories” are also included, showcasing the imaginative designs of creative homeowners. And lastly, fourteen easy, do-it-yourself projects are included at the back of the book (with step-by-step instructions), not to mention a comprehensive “Where to Find Salvage” resource section.
Packed with over 350 color photos, Salvage Secrets Design & Decor offers a trove of salvage ideas to inspire, proving that you need look no further than your local rebuild center, architectural salvage shop, or flea market to transform your living space.
Susan Teare Photography
Book: Salvage Secrets Design & Décor
Kitchen Design: Jane Coslick
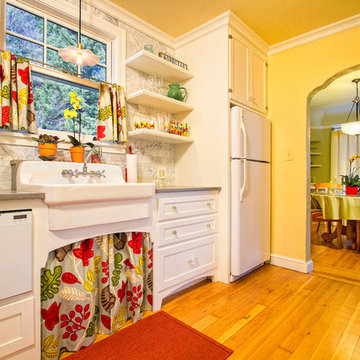
Wayde Carroll
Photo of a mid-sized traditional separate kitchen in Sacramento with a farmhouse sink, shaker cabinets, white cabinets, white appliances, quartzite benchtops, white splashback, marble splashback, light hardwood floors and brown floor.
Photo of a mid-sized traditional separate kitchen in Sacramento with a farmhouse sink, shaker cabinets, white cabinets, white appliances, quartzite benchtops, white splashback, marble splashback, light hardwood floors and brown floor.
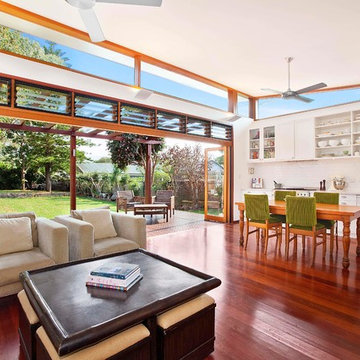
This freestanding brick house had no real useable living spaces for a young family, with no connection to a vast north facing rear yard.
The solution was simple – to separate the ‘old from the new’ – by reinstating the original 1930’s roof line, demolishing the ‘60’s lean-to rear addition, and adding a contemporary open plan pavilion on the same level as the deck and rear yard.
Recycled face bricks, Western Red Cedar and Colorbond roofing make up the restrained palette that blend with the existing house and the large trees found in the rear yard. The pavilion is surrounded by clerestory fixed glazing allowing filtered sunlight through the trees, as well as further enhancing the feeling of bringing the garden ‘into’ the internal living space.
Rainwater is harvested into an above ground tank for reuse for toilet flushing, the washing machine and watering the garden.
The cedar batten screen and hardwood pergola off the rear addition, create a secondary outdoor living space providing privacy from the adjoining neighbours. Large eave overhangs block the high summer sun, while allowing the lower winter sun to penetrate deep into the addition.
Photography by Sarah Braden
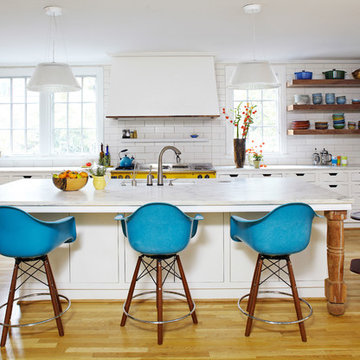
This is an example of a contemporary l-shaped kitchen in Birmingham with flat-panel cabinets, white cabinets, white splashback, subway tile splashback and stainless steel appliances.
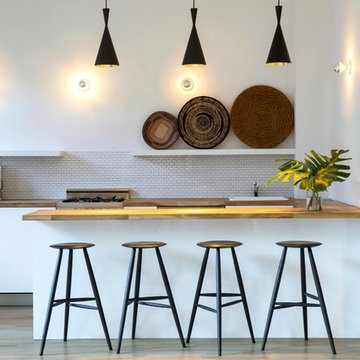
Renowned Wedding Photographer Christian Oth hired Atelier Armbruster to design his new studio in the Chelsea Neighborhood of New York City.
The 10,000 sq.ft. studio combines spaces for client meetings, offices for creative and administrative work as well as a gracious photo studio for Portrait shoots for publications such as the New York Times.
http://www.christianothstudio.com/
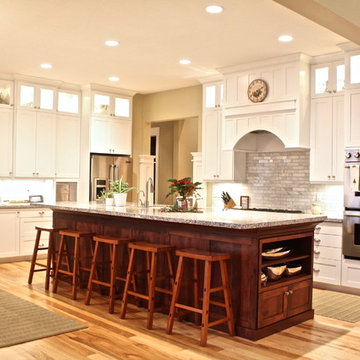
Traditional kitchen in Salt Lake City with shaker cabinets, white cabinets, white splashback, stone tile splashback and stainless steel appliances.
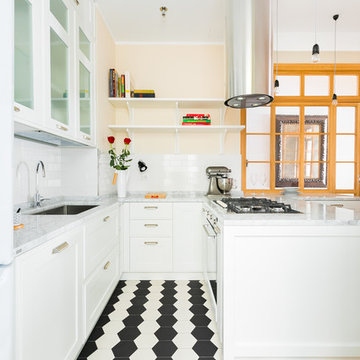
Inspiration for a transitional u-shaped kitchen in Rome with shaker cabinets, white cabinets, an undermount sink, white splashback, subway tile splashback, a peninsula, black floor and grey benchtop.
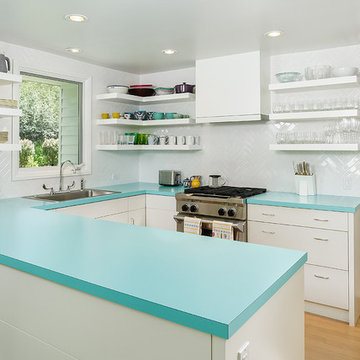
Design ideas for a small transitional u-shaped kitchen in Denver with a drop-in sink, flat-panel cabinets, white cabinets, laminate benchtops, white splashback, subway tile splashback, stainless steel appliances, medium hardwood floors, a peninsula and turquoise benchtop.
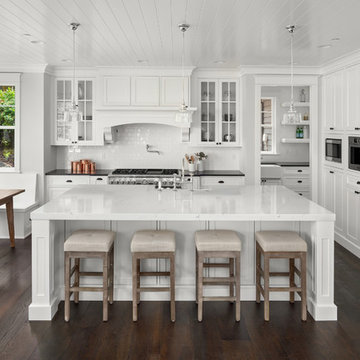
Design ideas for a transitional l-shaped eat-in kitchen in Other with a farmhouse sink, white cabinets, quartz benchtops, white splashback, porcelain splashback, white benchtop, beaded inset cabinets, panelled appliances, dark hardwood floors, with island and brown floor.
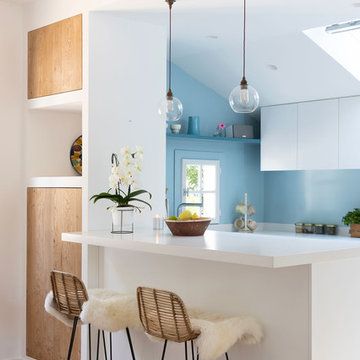
roche de la plage d’Ilbaritz, cette maison à l’aspect traditionnel côté rue, cache à l’arrière une façade verre et métal plus moderne donnant sur un agréable jardin arboré. La maison avait déjà subi une belle rénovation de sa pièce à vivre avec la création d’une extension vitrée sur deux niveaux. Cette large vision sur le jardin permet une décoration en perpétuel changement, variant au fil des saisons.
Certains espaces ne profitant pas de cette luminosité, il a fallu apporter plus de fonctionnalité, de fluidité et de douceur pour s’accorder avec cette nature. La cuisine notamment était exiguë, reculée et sombre, l’entrée cloisonnée et la salle à manger mal située. Cette rénovation a permis de rendre la cuisine plus conviviale, fonctionnelle et lumineuse comme point de ralliement et d’échanges. Des murs porteurs ont été ouverts, des portes supprimées, une large fenêtre de toit disposée pour davantage de clarté. Les façades en bois brut contrastent avec la pose de carreaux de ciment blanc au sol et un plan de travail minéral. Des carreaux peints à la main habillent la crédence et amènent cette subtile fantaisie souhaitée par la cliente. Le mobilier sur mesure pour le banc de l’entrée, les chaises retapissées par un artisan local sur une variation de jaune sable et de bleu viennent appuyer l’atmosphère paisible et naturelle de cette maison entre ville et bord de mer.
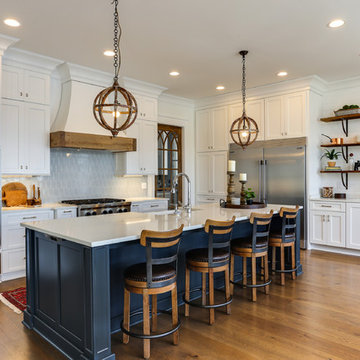
Photos By Tad Davis
Large transitional l-shaped open plan kitchen in Raleigh with a farmhouse sink, recessed-panel cabinets, white cabinets, quartz benchtops, blue splashback, stainless steel appliances, medium hardwood floors, with island, white benchtop and brown floor.
Large transitional l-shaped open plan kitchen in Raleigh with a farmhouse sink, recessed-panel cabinets, white cabinets, quartz benchtops, blue splashback, stainless steel appliances, medium hardwood floors, with island, white benchtop and brown floor.
Kitchen with White Cabinets Design Ideas
5