Kitchen with White Cabinets Design Ideas
Refine by:
Budget
Sort by:Popular Today
101 - 120 of 1,580 photos
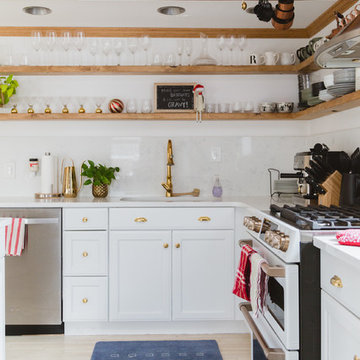
Photo: Rachel Loewen © 2018 Houzz
Design: Chi Loft Style
Scandinavian l-shaped kitchen in Chicago with an undermount sink, shaker cabinets, white cabinets, white splashback, stainless steel appliances, beige floor and white benchtop.
Scandinavian l-shaped kitchen in Chicago with an undermount sink, shaker cabinets, white cabinets, white splashback, stainless steel appliances, beige floor and white benchtop.
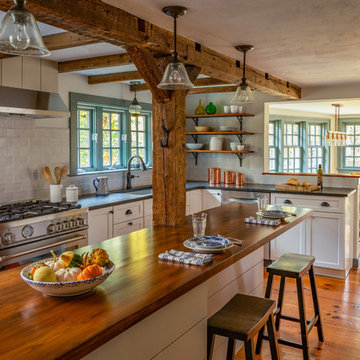
Eric Roth Photography
Inspiration for a mid-sized country l-shaped eat-in kitchen in Boston with an undermount sink, white cabinets, stainless steel appliances, medium hardwood floors, with island, brown floor, shaker cabinets, granite benchtops, grey splashback, ceramic splashback and black benchtop.
Inspiration for a mid-sized country l-shaped eat-in kitchen in Boston with an undermount sink, white cabinets, stainless steel appliances, medium hardwood floors, with island, brown floor, shaker cabinets, granite benchtops, grey splashback, ceramic splashback and black benchtop.
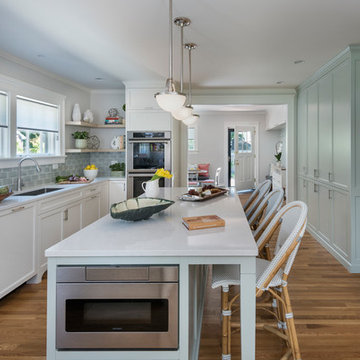
Photo of a beach style kitchen in Providence with an undermount sink, shaker cabinets, white cabinets, blue splashback, subway tile splashback, stainless steel appliances, medium hardwood floors, with island and white benchtop.
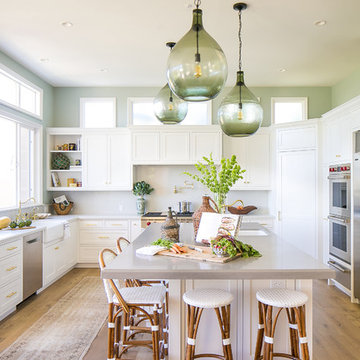
Arizona Tile’s New Carrara Quartz backsplash brightens the room and complements the custom-made paint used on the upper walls.
Photography by Ryan Garvin
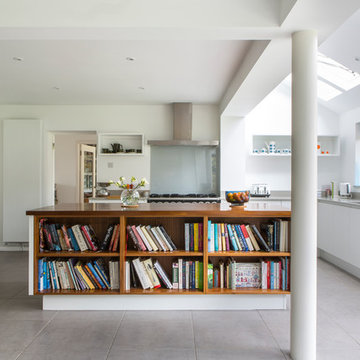
Walnut book case on island
This is an example of a mid-sized modern l-shaped eat-in kitchen in Oxfordshire with flat-panel cabinets, white cabinets, solid surface benchtops, with island, an undermount sink, glass sheet splashback, stainless steel appliances and grey floor.
This is an example of a mid-sized modern l-shaped eat-in kitchen in Oxfordshire with flat-panel cabinets, white cabinets, solid surface benchtops, with island, an undermount sink, glass sheet splashback, stainless steel appliances and grey floor.
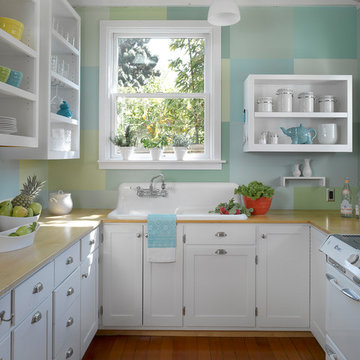
This turn of the century Bernal Heights cottage underwent a complete remodel and addition. Highlights include a new glass roll-up door in the office/studio and ipe decking used both inside and out providing a seamless transition to the outdoor area.
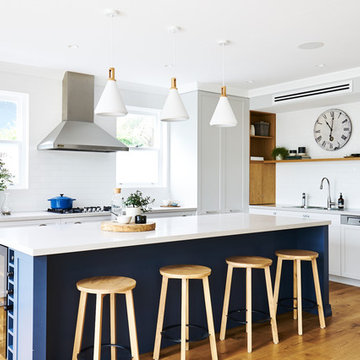
Photos by John Paul Urizar
Photo of a large transitional l-shaped open plan kitchen in Sydney with a drop-in sink, shaker cabinets, white cabinets, white splashback, stainless steel appliances, medium hardwood floors, with island, quartz benchtops, subway tile splashback and brown floor.
Photo of a large transitional l-shaped open plan kitchen in Sydney with a drop-in sink, shaker cabinets, white cabinets, white splashback, stainless steel appliances, medium hardwood floors, with island, quartz benchtops, subway tile splashback and brown floor.
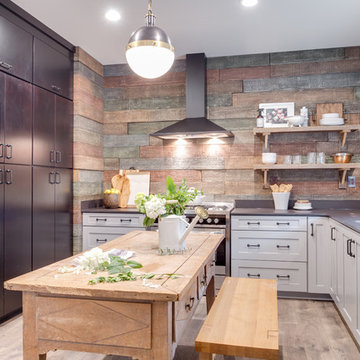
Mohawk's laminate Cottage Villa flooring with #ArmorMax finish in Cheyenne Rock Oak.
This is an example of a mid-sized country l-shaped separate kitchen in Atlanta with with island, an undermount sink, shaker cabinets, white cabinets, stainless steel appliances, medium hardwood floors, concrete benchtops, timber splashback, grey floor and multi-coloured splashback.
This is an example of a mid-sized country l-shaped separate kitchen in Atlanta with with island, an undermount sink, shaker cabinets, white cabinets, stainless steel appliances, medium hardwood floors, concrete benchtops, timber splashback, grey floor and multi-coloured splashback.
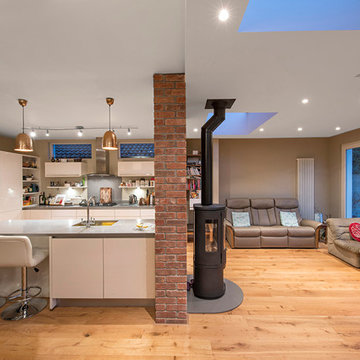
Design ideas for a contemporary open plan kitchen in Dublin with a single-bowl sink, flat-panel cabinets, white cabinets, grey splashback, stainless steel appliances and light hardwood floors.
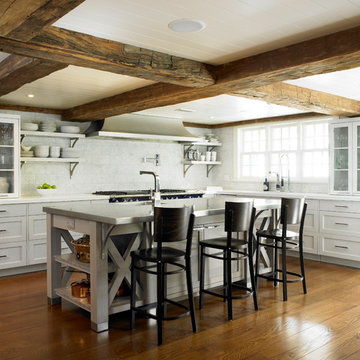
Inspiration for a country l-shaped kitchen in New York with shaker cabinets, white cabinets, white splashback, dark hardwood floors and with island.
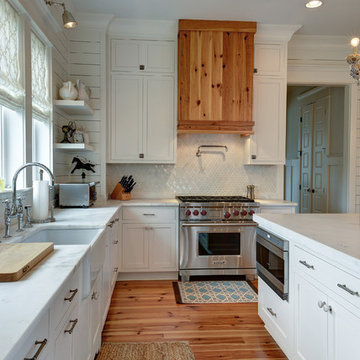
William
Traditional l-shaped kitchen in Charleston with a farmhouse sink, shaker cabinets, white cabinets, white splashback, mosaic tile splashback and panelled appliances.
Traditional l-shaped kitchen in Charleston with a farmhouse sink, shaker cabinets, white cabinets, white splashback, mosaic tile splashback and panelled appliances.
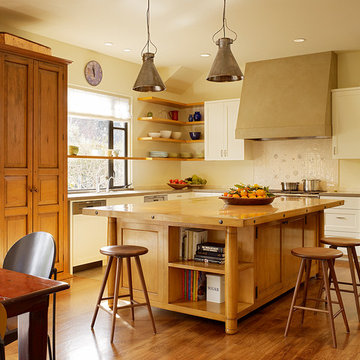
Silicon Valley family home with a central kitchen island designed and created to have an old world character. It is a highly programmed hub as it is the central gathering place for homework, meals, which opens to the garden, family and breakfast room. The limestone counters, hand painted English tiles with herbs and flowers painted from the garden, along with antique lights from France and Venetian plaster for the hood and hickory floors create the perfect environment.
Matthew Millman Photography
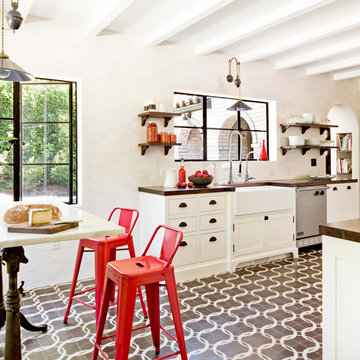
The clients wanted to open the space up, while retaining the ability to eat in the kitchen, and give it a fresh feeling more in keeping with the architecture of the house. Photo by Lincoln Barbour.
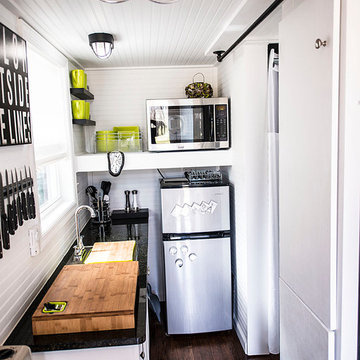
Design ideas for an eclectic galley separate kitchen in Other with white cabinets and stainless steel appliances.
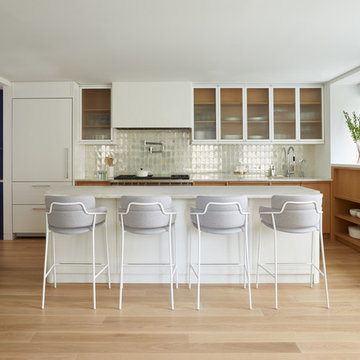
This is an example of a contemporary open plan kitchen in New York with glass-front cabinets, white cabinets, metallic splashback, metal splashback, panelled appliances, light hardwood floors, with island, beige floor and white benchtop.
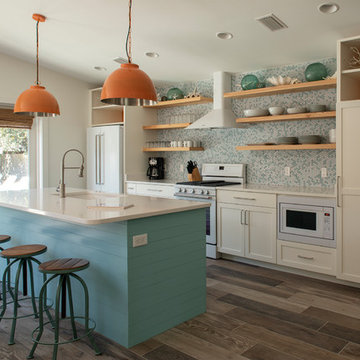
Photo by Jack Gardner Photography
Photo of a mid-sized beach style galley open plan kitchen in Other with an undermount sink, quartzite benchtops, multi-coloured splashback, white appliances, ceramic floors, with island, brown floor, white benchtop, shaker cabinets, white cabinets and mosaic tile splashback.
Photo of a mid-sized beach style galley open plan kitchen in Other with an undermount sink, quartzite benchtops, multi-coloured splashback, white appliances, ceramic floors, with island, brown floor, white benchtop, shaker cabinets, white cabinets and mosaic tile splashback.
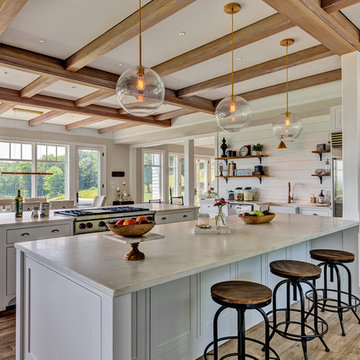
This is an example of a country eat-in kitchen in Burlington with a farmhouse sink, shaker cabinets, white cabinets, marble benchtops, white splashback, timber splashback, stainless steel appliances, multiple islands, brown floor, white benchtop and ceramic floors.
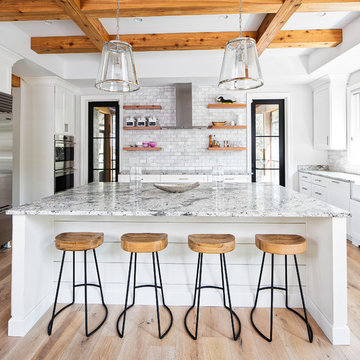
Inspiration for a country kitchen in Other with shaker cabinets, white cabinets, grey splashback, subway tile splashback, light hardwood floors, with island, beige floor and multi-coloured benchtop.
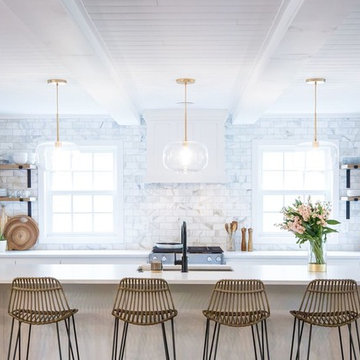
Large transitional l-shaped open plan kitchen in Kansas City with an undermount sink, shaker cabinets, white cabinets, white splashback, stainless steel appliances, with island, white benchtop, quartz benchtops, marble splashback, medium hardwood floors and brown floor.
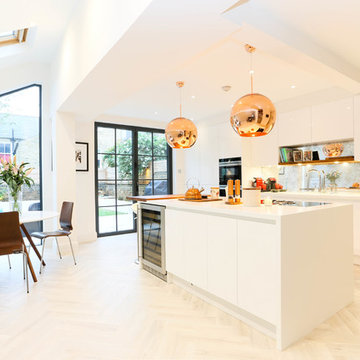
James Watt
Mid-sized contemporary single-wall kitchen in London with flat-panel cabinets, white cabinets, metallic splashback, metal splashback, stainless steel appliances, with island, beige floor, white benchtop and light hardwood floors.
Mid-sized contemporary single-wall kitchen in London with flat-panel cabinets, white cabinets, metallic splashback, metal splashback, stainless steel appliances, with island, beige floor, white benchtop and light hardwood floors.
Kitchen with White Cabinets Design Ideas
6