Kitchen with White Splashback and Granite Splashback Design Ideas
Refine by:
Budget
Sort by:Popular Today
201 - 220 of 1,090 photos
Item 1 of 3
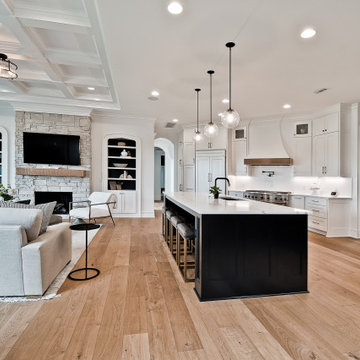
Photo of a large transitional u-shaped eat-in kitchen in Other with an undermount sink, recessed-panel cabinets, white cabinets, quartzite benchtops, white splashback, granite splashback, stainless steel appliances, light hardwood floors, with island and white benchtop.
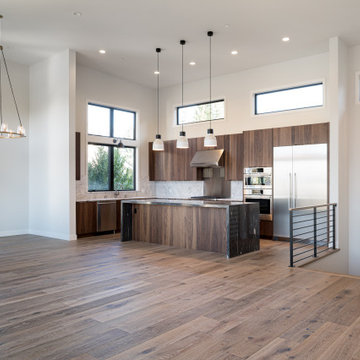
Gorgeous entertainers kitchen with modern, flat-panel, walnut, custom cabinets. Full-height granite backsplash accent the cabinets. Open to the dining and living room.
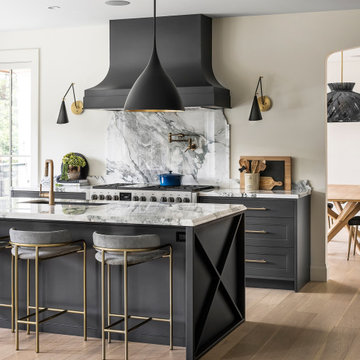
Cabinetry built by Esq Design -
Home designed and built by Hyline Construction -
Photography by Jody Beck Photography
Large transitional u-shaped eat-in kitchen in Vancouver with an undermount sink, recessed-panel cabinets, grey cabinets, marble benchtops, white splashback, granite splashback, black appliances, light hardwood floors, with island, brown floor and white benchtop.
Large transitional u-shaped eat-in kitchen in Vancouver with an undermount sink, recessed-panel cabinets, grey cabinets, marble benchtops, white splashback, granite splashback, black appliances, light hardwood floors, with island, brown floor and white benchtop.
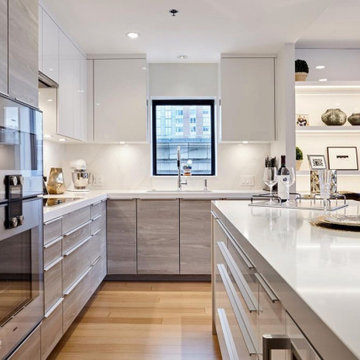
Contemporary living at its best. The striking furniture designs within this space were harmonious within the modern architecture of this condo. The monochrome pallet only highlighted with the green accents within the artwork.
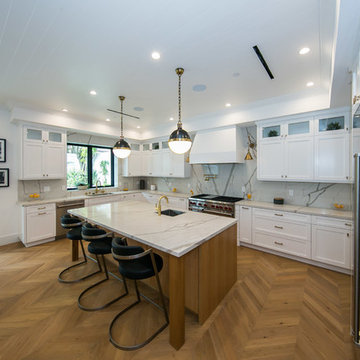
This modern contemporary kitchen offers continuous countertops and ample cabinet storage creating an easy and convenient flow. It is made out of solid white cabinets with bronze hardware and accessories, white marble slab and matching backsplash to compliment the overall look of the kitchen.

We assisted customer with her material choices based on her budget. She purchased them through us and we installed the countertops, cabinetry, hardware, appliances and plumbing.
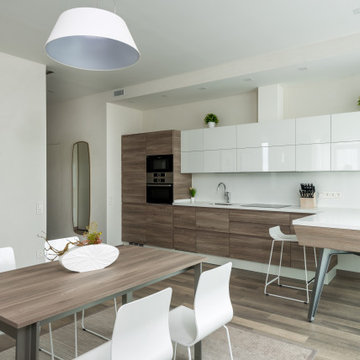
Kitchens provide more than just the essentials you need to prepare a meal - kitchens are the heart of a home. They can create an inviting space where you can eat and gather with friends and loved ones.
Whether you're looking to create the kitchen of your dreams from scratch with a full redesign or you're just in need of a cosmetic update, Mamos construction & design is one of the best kitchen contractors in CA. We offer all the services needed to revamp your kitchen, from cabinetry and flooring, to countertops and backsplashes. You're sure to have the guidance of the experts at Joseph to help make your kitchen come to life again.
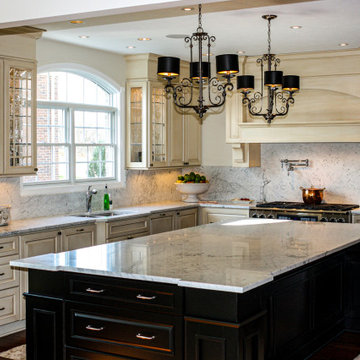
Beautiful white kitchen with cream colored cabinets, wood floors and white granite countertops and backsplash.
This is an example of a mid-sized transitional l-shaped open plan kitchen in Other with granite benchtops, white splashback, granite splashback, with island and white benchtop.
This is an example of a mid-sized transitional l-shaped open plan kitchen in Other with granite benchtops, white splashback, granite splashback, with island and white benchtop.
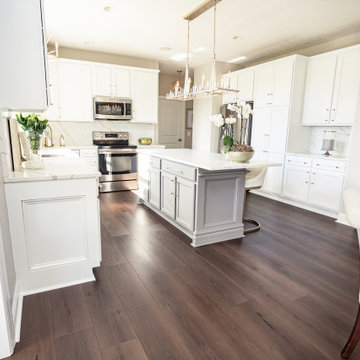
A rich, even, walnut tone with a smooth finish. This versatile color works flawlessly with both modern and classic styles.
Inspiration for a large traditional l-shaped eat-in kitchen in Columbus with a drop-in sink, shaker cabinets, white cabinets, granite benchtops, white splashback, granite splashback, stainless steel appliances, vinyl floors, with island, brown floor and white benchtop.
Inspiration for a large traditional l-shaped eat-in kitchen in Columbus with a drop-in sink, shaker cabinets, white cabinets, granite benchtops, white splashback, granite splashback, stainless steel appliances, vinyl floors, with island, brown floor and white benchtop.
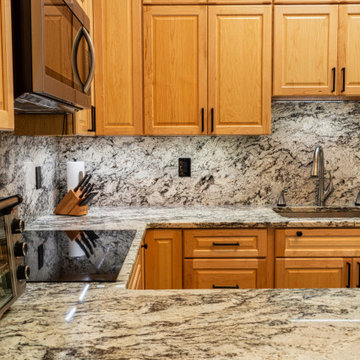
Design ideas for a mid-sized traditional u-shaped kitchen in New York with an undermount sink, raised-panel cabinets, light wood cabinets, granite benchtops, white splashback, granite splashback, stainless steel appliances, porcelain floors, a peninsula, brown floor and white benchtop.
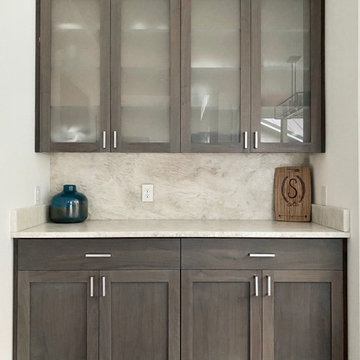
Design ideas for a modern l-shaped open plan kitchen in Seattle with a farmhouse sink, raised-panel cabinets, marble benchtops, white splashback, granite splashback, stainless steel appliances, vinyl floors, with island, brown floor, white benchtop and dark wood cabinets.
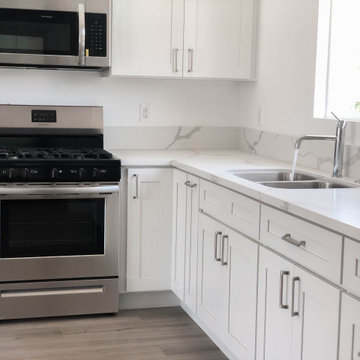
This second story addition Loft/Studio apartment has laminate flooring with white walls and crown molding to finish. The kitchenette area is furnished with white shaker style cabinets and drawers and provides stainless steel refrigerator, oven, microwave, double drop in sink, kitchen faucet and drawer/cabinet pulls.
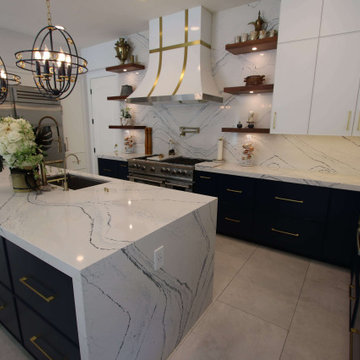
Transitional Modern two-color Kitchen Remodel with Custom Cabinets in Irvine Orange County
This is an example of a large transitional l-shaped kitchen pantry in Orange County with an undermount sink, shaker cabinets, white cabinets, granite benchtops, white splashback, granite splashback, stainless steel appliances, ceramic floors, with island, white floor, white benchtop and vaulted.
This is an example of a large transitional l-shaped kitchen pantry in Orange County with an undermount sink, shaker cabinets, white cabinets, granite benchtops, white splashback, granite splashback, stainless steel appliances, ceramic floors, with island, white floor, white benchtop and vaulted.
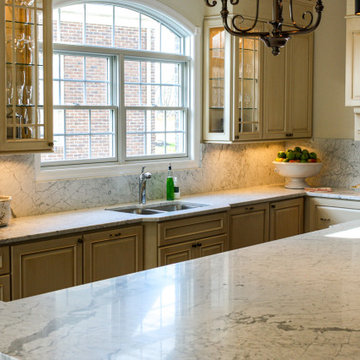
Beautiful white kitchen with cream colored cabinets, wood floors and white granite countertops and backsplash.
Mid-sized transitional l-shaped open plan kitchen in Other with granite benchtops, white splashback, granite splashback, with island and white benchtop.
Mid-sized transitional l-shaped open plan kitchen in Other with granite benchtops, white splashback, granite splashback, with island and white benchtop.
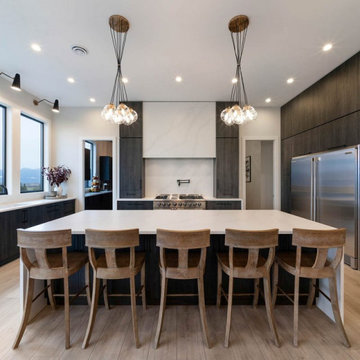
Design ideas for an expansive modern single-wall eat-in kitchen in Vancouver with a drop-in sink, flat-panel cabinets, brown cabinets, granite benchtops, white splashback, granite splashback, stainless steel appliances, laminate floors, with island, beige floor, white benchtop and wood.

Beautiful custom cabinetry that incorporates the changing lines of the vast ceiling, transformed this space. The minimal design still acheived the clients wish for elements of warm within the featured veneer touches and island stone counters.
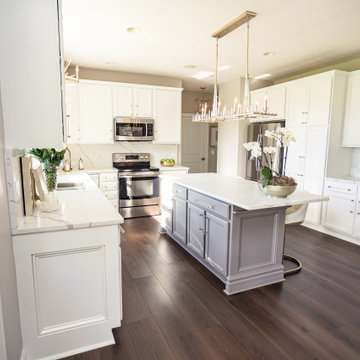
A rich, even, walnut tone with a smooth finish. This versatile color works flawlessly with both modern and classic styles.
Photo of a large traditional l-shaped eat-in kitchen in Columbus with a drop-in sink, shaker cabinets, white cabinets, granite benchtops, white splashback, granite splashback, stainless steel appliances, vinyl floors, with island, brown floor and white benchtop.
Photo of a large traditional l-shaped eat-in kitchen in Columbus with a drop-in sink, shaker cabinets, white cabinets, granite benchtops, white splashback, granite splashback, stainless steel appliances, vinyl floors, with island, brown floor and white benchtop.
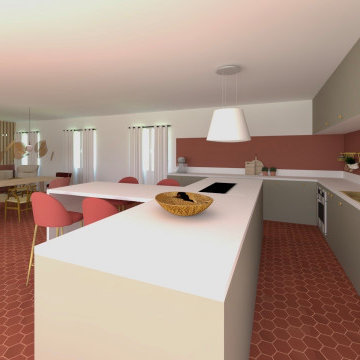
Large contemporary l-shaped open plan kitchen in Nice with an undermount sink, beaded inset cabinets, beige cabinets, granite benchtops, white splashback, granite splashback, panelled appliances, terra-cotta floors, with island, red floor and white benchtop.
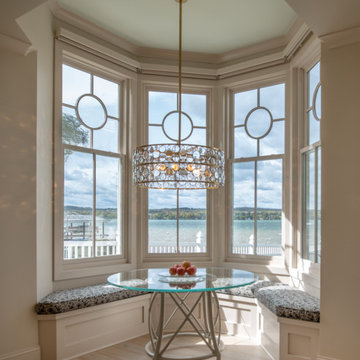
From the onset of this custom home design on Canandaigua Lake, our clients knew their desire to be integrated with the lake and its views from as many rooms as possible. Their taste in the classic interior finishes of clean and crisp whites compliment the views we framed throughout. What the photos don’t show is the process of planning this home from razing and rebuilding an existing structure to the extensive planning board meetings for the proposed design goals. This neighborhood has strict zoning laws that make designing a clients wishes and dreams a challenge. We worked intimately with the client and town zoning boards to gain necessary approvals for this custom lake home design. As a result we were able to achieve their desired goals for the design of this house and the development of this property.
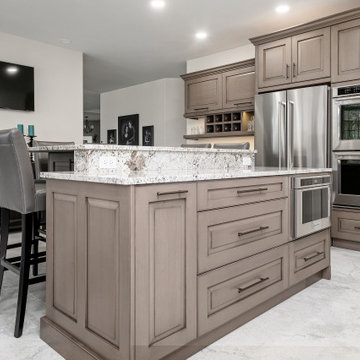
Large transitional u-shaped separate kitchen in Other with an undermount sink, raised-panel cabinets, medium wood cabinets, granite benchtops, white splashback, granite splashback, stainless steel appliances, with island, grey floor and white benchtop.
Kitchen with White Splashback and Granite Splashback Design Ideas
11