Kitchen with White Splashback and Granite Splashback Design Ideas
Refine by:
Budget
Sort by:Popular Today
141 - 160 of 1,087 photos
Item 1 of 3
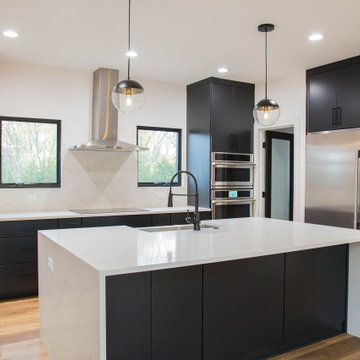
Flat panel cabinets and a clean open concept provide a modern take on the home's kitchen.
Design ideas for a large contemporary l-shaped eat-in kitchen in Indianapolis with a farmhouse sink, flat-panel cabinets, black cabinets, granite benchtops, white splashback, granite splashback, stainless steel appliances, medium hardwood floors, with island, brown floor and white benchtop.
Design ideas for a large contemporary l-shaped eat-in kitchen in Indianapolis with a farmhouse sink, flat-panel cabinets, black cabinets, granite benchtops, white splashback, granite splashback, stainless steel appliances, medium hardwood floors, with island, brown floor and white benchtop.
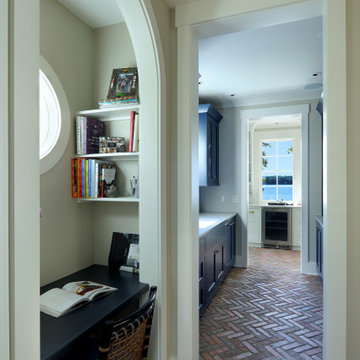
Inspiration for a mid-sized traditional galley kitchen pantry in Grand Rapids with recessed-panel cabinets, blue cabinets, granite benchtops, white splashback, stainless steel appliances, brick floors, red floor, white benchtop, an undermount sink and granite splashback.
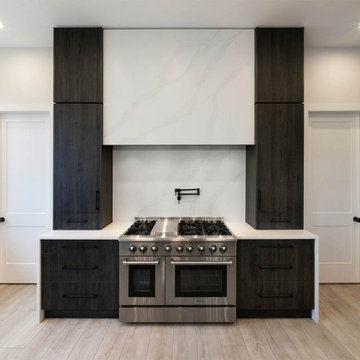
Photo of an expansive modern single-wall eat-in kitchen in Vancouver with a drop-in sink, flat-panel cabinets, brown cabinets, granite benchtops, white splashback, granite splashback, stainless steel appliances, laminate floors, with island, beige floor, white benchtop and wood.
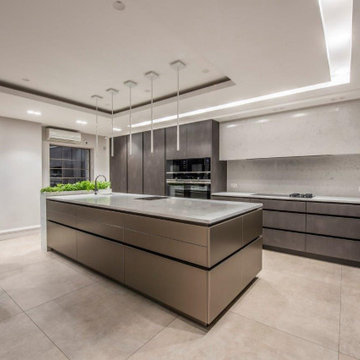
This high-end luxury kosher kitchen is built using Eggersmann furniture and Quartz worktops a mix of electrical appliances mostly Siemens are all chosen for their suitability to the Sabbath requirements. A favourite feature has to be the walk-in pantry as this conceals a backup freezer, step ladders and lots of shelving for food and the large appliances including the shabbos kettle.
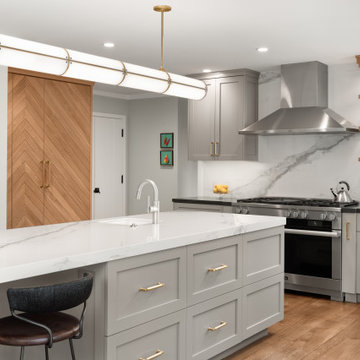
Kitchen island with Prep Sink. Base Cabinet large Drawers.
Waterfall Edge.
This is an example of a large transitional l-shaped open plan kitchen in San Francisco with an undermount sink, shaker cabinets, beige cabinets, quartzite benchtops, white splashback, granite splashback, stainless steel appliances, light hardwood floors, with island and black benchtop.
This is an example of a large transitional l-shaped open plan kitchen in San Francisco with an undermount sink, shaker cabinets, beige cabinets, quartzite benchtops, white splashback, granite splashback, stainless steel appliances, light hardwood floors, with island and black benchtop.
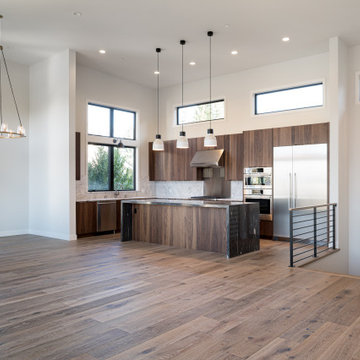
Gorgeous entertainers kitchen with modern, flat-panel, walnut, custom cabinets. Full-height granite backsplash accent the cabinets. Open to the dining and living room.
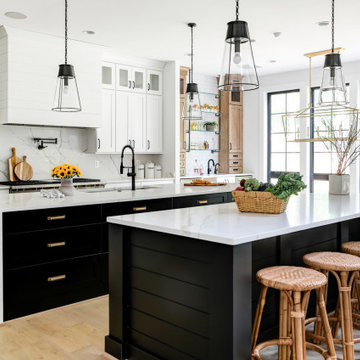
This modern farmhouse in Vienna showcases our studio’s signature style of uniting California-cool style with Midwestern traditional. Double islands in the kitchen offer loads of counter space and can function as dining and workstations. The black-and-white palette lends a modern vibe to the setup. A sleek bar adjacent to the kitchen flaunts open shelves and wooden cabinetry that allows for stylish entertaining. While warmer hues are used in the living areas and kitchen, the bathrooms are a picture of tranquility with colorful cabinetry and a calming ambiance created with elegant fixtures and decor.
---
Project designed by Vienna interior design studio Amy Peltier Interior Design & Home. They serve Mclean, Vienna, Bethesda, DC, Potomac, Great Falls, Chevy Chase, Rockville, Oakton, Alexandria, and the surrounding area.
---
For more about Amy Peltier Interior Design & Home, click here: https://peltierinteriors.com/
To learn more about this project, click here:
https://peltierinteriors.com/portfolio/modern-elegant-farmhouse-interior-design-vienna/
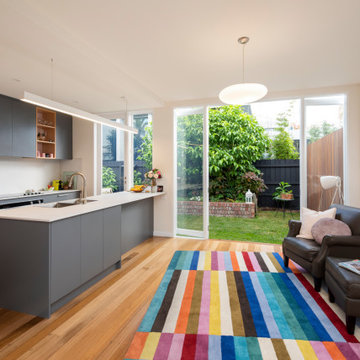
Mid-sized contemporary galley open plan kitchen in Melbourne with a drop-in sink, flat-panel cabinets, grey cabinets, granite benchtops, white splashback, granite splashback, stainless steel appliances, medium hardwood floors, with island, brown floor and white benchtop.
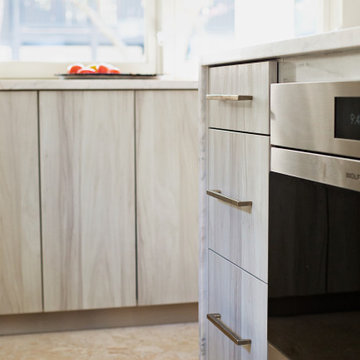
Project Number: M1197
Design/Manufacturer/Installer: Marquis Fine Cabinetry
Collection: Milano
Finish: Rockefeller
Features: Tandem Metal Drawer Box (Standard), Adjustable Legs/Soft Close (Standard), Stainless Steel Toe-Kick
Cabinet/Drawer Extra Options: Touch Latch, Custom Appliance Panels, Floating Shelves, Tip-Ups
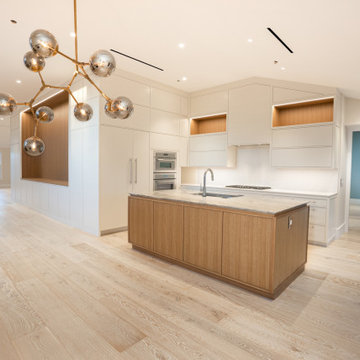
Beautiful custom cabinetry that incorporates the changing lines of the vast ceiling, transformed this space. The minimal design still acheived the clients wish for elements of warm within the featured veneer touches and island stone counters.
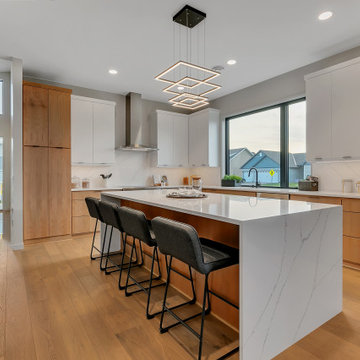
This is an example of a large modern l-shaped kitchen in Minneapolis with flat-panel cabinets, light wood cabinets, granite benchtops, white splashback, granite splashback, stainless steel appliances, light hardwood floors, with island and white benchtop.
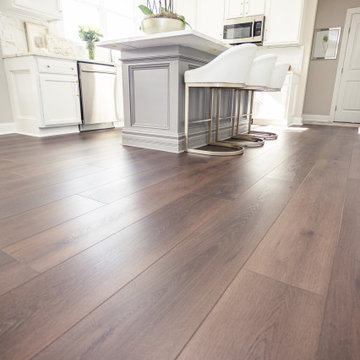
A rich, even, walnut tone with a smooth finish. This versatile color works flawlessly with both modern and classic styles.
Photo of a large traditional l-shaped eat-in kitchen in Columbus with a drop-in sink, shaker cabinets, white cabinets, granite benchtops, white splashback, granite splashback, stainless steel appliances, vinyl floors, with island, brown floor and white benchtop.
Photo of a large traditional l-shaped eat-in kitchen in Columbus with a drop-in sink, shaker cabinets, white cabinets, granite benchtops, white splashback, granite splashback, stainless steel appliances, vinyl floors, with island, brown floor and white benchtop.
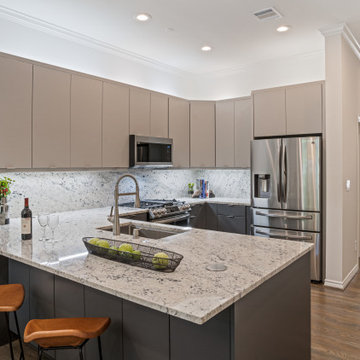
Made an open kitchen out a small space, we love it!
This is an example of a small contemporary u-shaped eat-in kitchen in Dallas with an undermount sink, flat-panel cabinets, grey cabinets, granite benchtops, white splashback, granite splashback, medium hardwood floors, brown floor, white benchtop and with island.
This is an example of a small contemporary u-shaped eat-in kitchen in Dallas with an undermount sink, flat-panel cabinets, grey cabinets, granite benchtops, white splashback, granite splashback, medium hardwood floors, brown floor, white benchtop and with island.
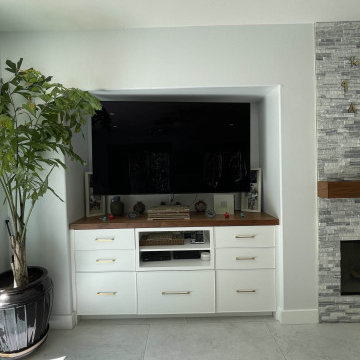
Transitional Modern two-color Kitchen Remodel with Custom Cabinets in Irvine Orange County
This is an example of a large transitional l-shaped kitchen pantry in Orange County with an undermount sink, shaker cabinets, white cabinets, granite benchtops, white splashback, granite splashback, stainless steel appliances, ceramic floors, with island, white floor, white benchtop and vaulted.
This is an example of a large transitional l-shaped kitchen pantry in Orange County with an undermount sink, shaker cabinets, white cabinets, granite benchtops, white splashback, granite splashback, stainless steel appliances, ceramic floors, with island, white floor, white benchtop and vaulted.
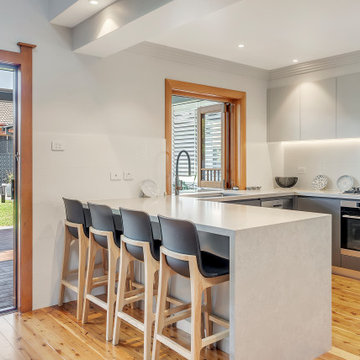
Kitchen renovation comprising soft grey tones with polished hardwood flooring.
Design ideas for a mid-sized contemporary u-shaped kitchen pantry in Sydney with a drop-in sink, recessed-panel cabinets, grey cabinets, granite benchtops, white splashback, granite splashback, stainless steel appliances, medium hardwood floors, no island, brown floor and beige benchtop.
Design ideas for a mid-sized contemporary u-shaped kitchen pantry in Sydney with a drop-in sink, recessed-panel cabinets, grey cabinets, granite benchtops, white splashback, granite splashback, stainless steel appliances, medium hardwood floors, no island, brown floor and beige benchtop.

Amos Goldreich Architecture has completed an asymmetric brick extension that celebrates light and modern life for a young family in North London. The new layout gives the family distinct kitchen, dining and relaxation zones, and views to the large rear garden from numerous angles within the home.
The owners wanted to update the property in a way that would maximise the available space and reconnect different areas while leaving them clearly defined. Rather than building the common, open box extension, Amos Goldreich Architecture created distinctly separate yet connected spaces both externally and internally using an asymmetric form united by pale white bricks.
Previously the rear plan of the house was divided into a kitchen, dining room and conservatory. The kitchen and dining room were very dark; the kitchen was incredibly narrow and the late 90’s UPVC conservatory was thermally inefficient. Bringing in natural light and creating views into the garden where the clients’ children often spend time playing were both important elements of the brief. Amos Goldreich Architecture designed a large X by X metre box window in the centre of the sitting room that offers views from both the sitting area and dining table, meaning the clients can keep an eye on the children while working or relaxing.
Amos Goldreich Architecture enlivened and lightened the home by working with materials that encourage the diffusion of light throughout the spaces. Exposed timber rafters create a clever shelving screen, functioning both as open storage and a permeable room divider to maintain the connection between the sitting area and kitchen. A deep blue kitchen with plywood handle detailing creates balance and contrast against the light tones of the pale timber and white walls.
The new extension is clad in white bricks which help to bounce light around the new interiors, emphasise the freshness and newness, and create a clear, distinct separation from the existing part of the late Victorian semi-detached London home. Brick continues to make an impact in the patio area where Amos Goldreich Architecture chose to use Stone Grey brick pavers for their muted tones and durability. A sedum roof spans the entire extension giving a beautiful view from the first floor bedrooms. The sedum roof also acts to encourage biodiversity and collect rainwater.
Continues
Amos Goldreich, Director of Amos Goldreich Architecture says:
“The Framework House was a fantastic project to work on with our clients. We thought carefully about the space planning to ensure we met the brief for distinct zones, while also keeping a connection to the outdoors and others in the space.
“The materials of the project also had to marry with the new plan. We chose to keep the interiors fresh, calm, and clean so our clients could adapt their future interior design choices easily without the need to renovate the space again.”
Clients, Tom and Jennifer Allen say:
“I couldn’t have envisioned having a space like this. It has completely changed the way we live as a family for the better. We are more connected, yet also have our own spaces to work, eat, play, learn and relax.”
“The extension has had an impact on the entire house. When our son looks out of his window on the first floor, he sees a beautiful planted roof that merges with the garden.”
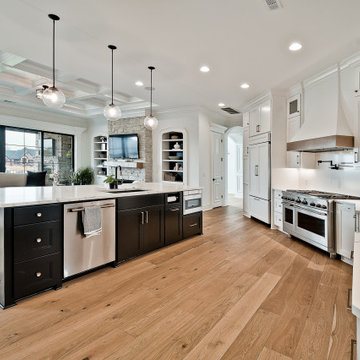
Large transitional u-shaped eat-in kitchen in Other with an undermount sink, recessed-panel cabinets, white cabinets, quartzite benchtops, white splashback, granite splashback, stainless steel appliances, light hardwood floors, with island and white benchtop.
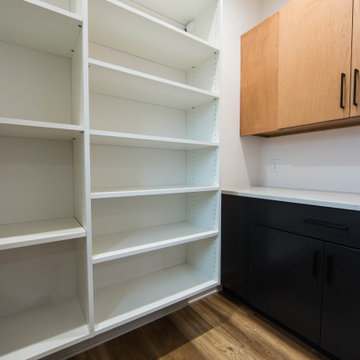
A large pantry provides additional storage and prep areas adjacent to the home's kitchen.
This is an example of a large contemporary l-shaped eat-in kitchen in Indianapolis with a farmhouse sink, flat-panel cabinets, black cabinets, granite benchtops, white splashback, granite splashback, stainless steel appliances, medium hardwood floors, with island, brown floor and white benchtop.
This is an example of a large contemporary l-shaped eat-in kitchen in Indianapolis with a farmhouse sink, flat-panel cabinets, black cabinets, granite benchtops, white splashback, granite splashback, stainless steel appliances, medium hardwood floors, with island, brown floor and white benchtop.
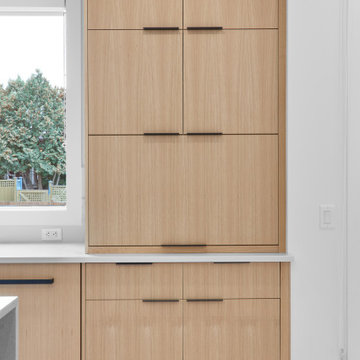
Appliance garage - closed
Photo of a modern galley kitchen in Edmonton with an undermount sink, flat-panel cabinets, light wood cabinets, granite benchtops, white splashback, granite splashback, panelled appliances, light hardwood floors, brown floor and grey benchtop.
Photo of a modern galley kitchen in Edmonton with an undermount sink, flat-panel cabinets, light wood cabinets, granite benchtops, white splashback, granite splashback, panelled appliances, light hardwood floors, brown floor and grey benchtop.
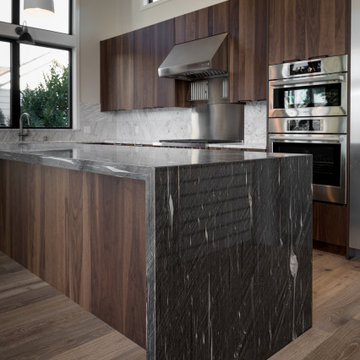
Gorgeous entertainers kitchen with modern, flat-panel, walnut, custom cabinets. Full-height granite backsplash accent the cabinets. Open to the dining and living room.
Kitchen with White Splashback and Granite Splashback Design Ideas
8