Kitchen with White Splashback and Granite Splashback Design Ideas
Refine by:
Budget
Sort by:Popular Today
121 - 140 of 1,087 photos
Item 1 of 3
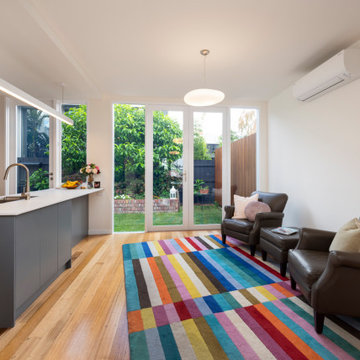
Design ideas for a mid-sized contemporary galley open plan kitchen in Melbourne with a drop-in sink, flat-panel cabinets, grey cabinets, granite benchtops, white splashback, granite splashback, stainless steel appliances, medium hardwood floors, with island, brown floor and white benchtop.
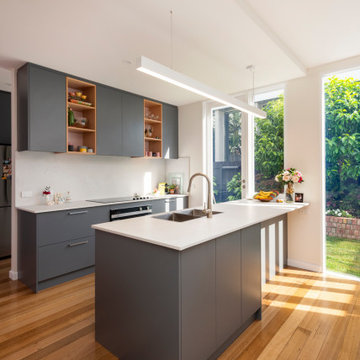
This is an example of a mid-sized contemporary galley open plan kitchen in Melbourne with a drop-in sink, flat-panel cabinets, grey cabinets, granite benchtops, white splashback, granite splashback, stainless steel appliances, medium hardwood floors, with island, brown floor and white benchtop.
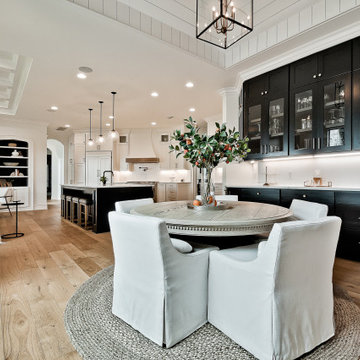
Design ideas for a large transitional u-shaped eat-in kitchen in Other with an undermount sink, recessed-panel cabinets, black cabinets, quartzite benchtops, white splashback, granite splashback, stainless steel appliances, light hardwood floors, with island and white benchtop.
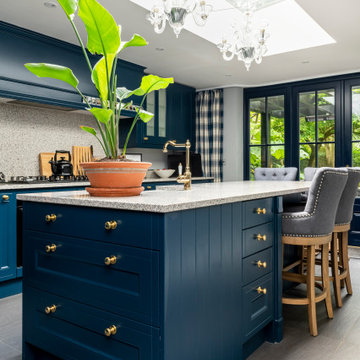
When these homeowners approached Resi, they wanted to bring the outdoors indoors and envisioned a whole new dining space fit for hosting in the summer months. Our designers here at Resi knew just how to bring the homeowner’s dreams to life!
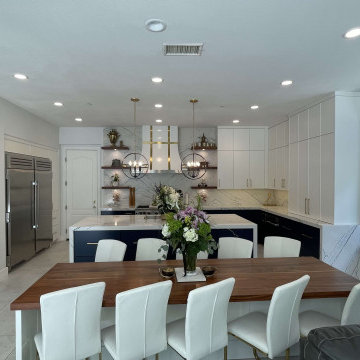
Transitional Modern two-color Kitchen Remodel with Custom Cabinets in Irvine Orange County
Inspiration for a large transitional l-shaped kitchen pantry in Orange County with an undermount sink, shaker cabinets, white cabinets, granite benchtops, white splashback, granite splashback, stainless steel appliances, ceramic floors, with island, white floor, white benchtop and vaulted.
Inspiration for a large transitional l-shaped kitchen pantry in Orange County with an undermount sink, shaker cabinets, white cabinets, granite benchtops, white splashback, granite splashback, stainless steel appliances, ceramic floors, with island, white floor, white benchtop and vaulted.
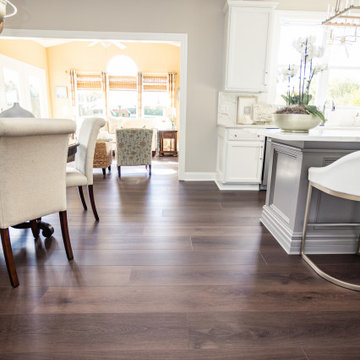
A rich, even, walnut tone with a smooth finish. This versatile color works flawlessly with both modern and classic styles.
Design ideas for a large traditional l-shaped eat-in kitchen in Columbus with a drop-in sink, shaker cabinets, white cabinets, granite benchtops, white splashback, granite splashback, stainless steel appliances, vinyl floors, with island, brown floor and white benchtop.
Design ideas for a large traditional l-shaped eat-in kitchen in Columbus with a drop-in sink, shaker cabinets, white cabinets, granite benchtops, white splashback, granite splashback, stainless steel appliances, vinyl floors, with island, brown floor and white benchtop.
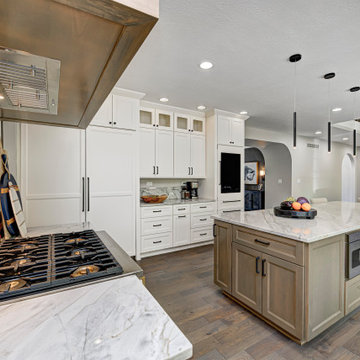
With a vision to blend functionality and aesthetics seamlessly, our design experts embarked on a journey that breathed new life into every corner.
The kitchen has generous countertops that provide ample workspace, complemented by rustic wood floors that radiate warmth. Creamy walls and cabinets evoke a serene ambience, reminiscent of the tranquil landscapes of the European countryside.
Project completed by Wendy Langston's Everything Home interior design firm, which serves Carmel, Zionsville, Fishers, Westfield, Noblesville, and Indianapolis.
For more about Everything Home, see here: https://everythinghomedesigns.com/
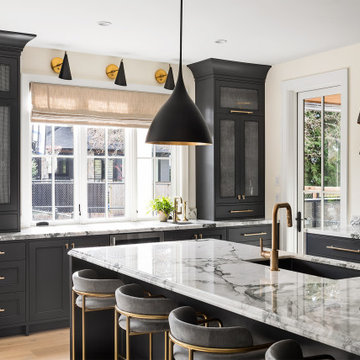
Cabinetry built by Esq Design -
Home designed and built by Hyline Construction -
Photography by Jody Beck Photography
Large transitional u-shaped eat-in kitchen in Vancouver with an undermount sink, recessed-panel cabinets, grey cabinets, marble benchtops, white splashback, granite splashback, black appliances, light hardwood floors, with island, brown floor and white benchtop.
Large transitional u-shaped eat-in kitchen in Vancouver with an undermount sink, recessed-panel cabinets, grey cabinets, marble benchtops, white splashback, granite splashback, black appliances, light hardwood floors, with island, brown floor and white benchtop.
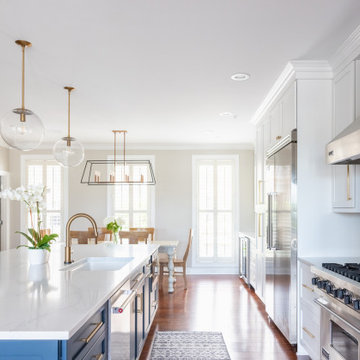
Open concept kitchen remodel.
Large transitional eat-in kitchen in Baltimore with a drop-in sink, white cabinets, granite benchtops, white splashback, granite splashback, stainless steel appliances, medium hardwood floors, with island, brown floor and white benchtop.
Large transitional eat-in kitchen in Baltimore with a drop-in sink, white cabinets, granite benchtops, white splashback, granite splashback, stainless steel appliances, medium hardwood floors, with island, brown floor and white benchtop.
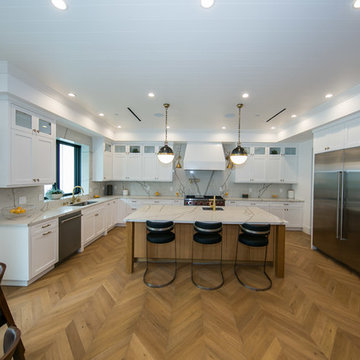
This modern contemporary kitchen offers continuous countertops and ample cabinet storage creating an easy and convenient flow. It is made out of solid white cabinets with bronze hardware and accessories, white marble slab and matching backsplash to compliment the overall look of the kitchen.
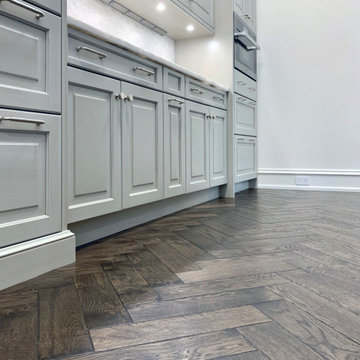
The living spaces include massive exposed beams that define the ceiling. The stone fireplace centers the room with its matching hand carved wood mantel. The Vintage French Oak floors finish off the living space with their stunning beauty and aged patina grain pattern. Floor: 7″ wide-plank Vintage French Oak Rustic Character Victorian Collection hand scraped pillowed edge color Vanee Satin Hardwax Oil. For more information please email us at: sales@signaturehardwoods.com
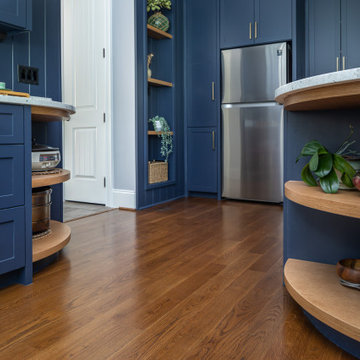
This scullery/walk in pantry has lots of light and an open feel. We designed this walkthrough scullery with direct access from the mudroom for functionality and added the decorative glass wall to separate the spaces.
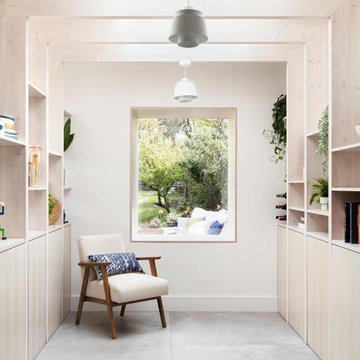
Amos Goldreich Architecture has completed an asymmetric brick extension that celebrates light and modern life for a young family in North London. The new layout gives the family distinct kitchen, dining and relaxation zones, and views to the large rear garden from numerous angles within the home.
The owners wanted to update the property in a way that would maximise the available space and reconnect different areas while leaving them clearly defined. Rather than building the common, open box extension, Amos Goldreich Architecture created distinctly separate yet connected spaces both externally and internally using an asymmetric form united by pale white bricks.
Previously the rear plan of the house was divided into a kitchen, dining room and conservatory. The kitchen and dining room were very dark; the kitchen was incredibly narrow and the late 90’s UPVC conservatory was thermally inefficient. Bringing in natural light and creating views into the garden where the clients’ children often spend time playing were both important elements of the brief. Amos Goldreich Architecture designed a large X by X metre box window in the centre of the sitting room that offers views from both the sitting area and dining table, meaning the clients can keep an eye on the children while working or relaxing.
Amos Goldreich Architecture enlivened and lightened the home by working with materials that encourage the diffusion of light throughout the spaces. Exposed timber rafters create a clever shelving screen, functioning both as open storage and a permeable room divider to maintain the connection between the sitting area and kitchen. A deep blue kitchen with plywood handle detailing creates balance and contrast against the light tones of the pale timber and white walls.
The new extension is clad in white bricks which help to bounce light around the new interiors, emphasise the freshness and newness, and create a clear, distinct separation from the existing part of the late Victorian semi-detached London home. Brick continues to make an impact in the patio area where Amos Goldreich Architecture chose to use Stone Grey brick pavers for their muted tones and durability. A sedum roof spans the entire extension giving a beautiful view from the first floor bedrooms. The sedum roof also acts to encourage biodiversity and collect rainwater.
Continues
Amos Goldreich, Director of Amos Goldreich Architecture says:
“The Framework House was a fantastic project to work on with our clients. We thought carefully about the space planning to ensure we met the brief for distinct zones, while also keeping a connection to the outdoors and others in the space.
“The materials of the project also had to marry with the new plan. We chose to keep the interiors fresh, calm, and clean so our clients could adapt their future interior design choices easily without the need to renovate the space again.”
Clients, Tom and Jennifer Allen say:
“I couldn’t have envisioned having a space like this. It has completely changed the way we live as a family for the better. We are more connected, yet also have our own spaces to work, eat, play, learn and relax.”
“The extension has had an impact on the entire house. When our son looks out of his window on the first floor, he sees a beautiful planted roof that merges with the garden.”
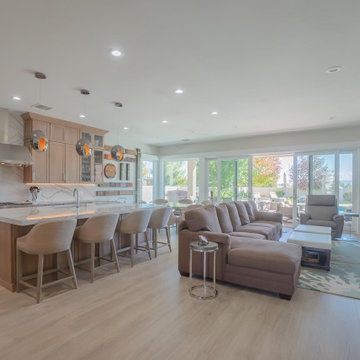
Maple kitchen cabinets, quartz countertops and backsplash all the way to the ceiling, and the Eurofase Lighting pendants make this a modern transitional style home. The large windows and large sliding patio bring the outside in and the inside out. Photos by Robbie Arnold Media, Grand Junction, CO
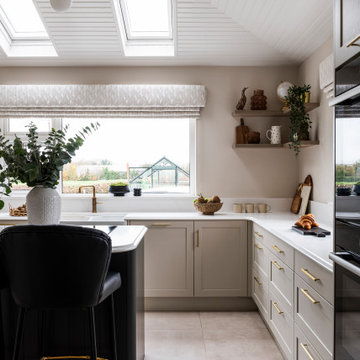
Contemporary style shaker kitchen finished with hexagon brass handles, dekton white worktop, large porcelain tiled flooring. Styled vintage oak shelving and modern black and brass barstools.
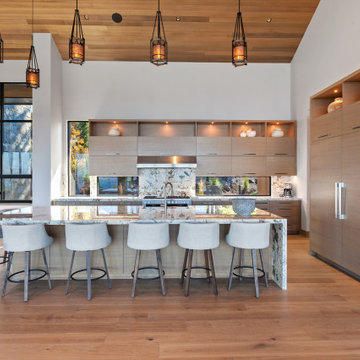
Gozzer Ranch great room.
This is an example of an expansive contemporary open plan kitchen in Seattle with flat-panel cabinets, marble benchtops, white splashback, granite splashback, stainless steel appliances, with island and white benchtop.
This is an example of an expansive contemporary open plan kitchen in Seattle with flat-panel cabinets, marble benchtops, white splashback, granite splashback, stainless steel appliances, with island and white benchtop.
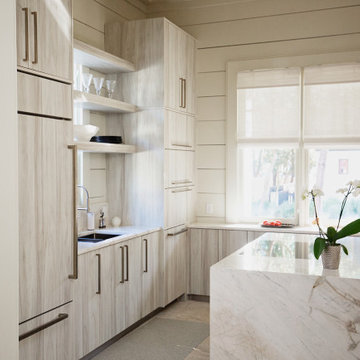
Project Number: M1197
Design/Manufacturer/Installer: Marquis Fine Cabinetry
Collection: Milano
Finish: Rockefeller
Features: Tandem Metal Drawer Box (Standard), Adjustable Legs/Soft Close (Standard), Stainless Steel Toe-Kick
Cabinet/Drawer Extra Options: Touch Latch, Custom Appliance Panels, Floating Shelves, Tip-Ups
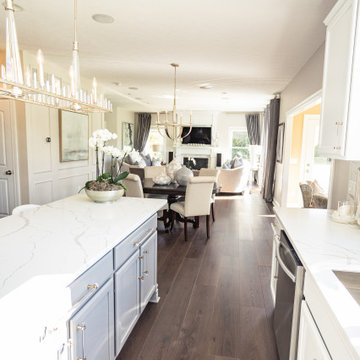
A rich, even, walnut tone with a smooth finish. This versatile color works flawlessly with both modern and classic styles.
Inspiration for a large traditional l-shaped eat-in kitchen in Columbus with a drop-in sink, shaker cabinets, white cabinets, granite benchtops, white splashback, granite splashback, stainless steel appliances, vinyl floors, with island, brown floor and white benchtop.
Inspiration for a large traditional l-shaped eat-in kitchen in Columbus with a drop-in sink, shaker cabinets, white cabinets, granite benchtops, white splashback, granite splashback, stainless steel appliances, vinyl floors, with island, brown floor and white benchtop.
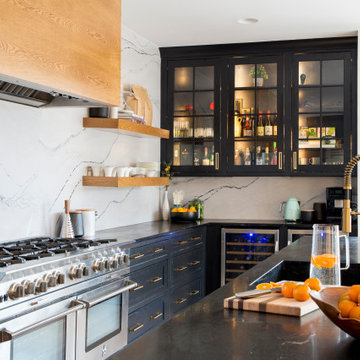
Our design studio fully renovated this beautiful 1980s home. We divided the large living room into dining and living areas with a shared, updated fireplace. The original formal dining room became a bright and fun family room. The kitchen got sophisticated new cabinets, colors, and an amazing quartz backsplash. In the bathroom, we added wooden cabinets and replaced the bulky tub-shower combo with a gorgeous freestanding tub and sleek black-tiled shower area. We also upgraded the den with comfortable minimalist furniture and a study table for the kids.
---Project designed by Montecito interior designer Margarita Bravo. She serves Montecito as well as surrounding areas such as Hope Ranch, Summerland, Santa Barbara, Isla Vista, Mission Canyon, Carpinteria, Goleta, Ojai, Los Olivos, and Solvang.
For more about MARGARITA BRAVO, see here: https://www.margaritabravo.com/
To learn more about this project, see here: https://www.margaritabravo.com/portfolio/greenwood-village-home-renovation
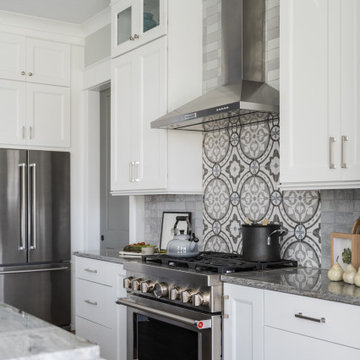
Our Carmel design-build studio planned a beautiful open-concept layout for this home with a lovely kitchen, adjoining dining area, and a spacious and comfortable living space. We chose a classic blue and white palette in the kitchen, used high-quality appliances, and added plenty of storage spaces to make it a functional, hardworking kitchen. In the adjoining dining area, we added a round table with elegant chairs. The spacious living room comes alive with comfortable furniture and furnishings with fun patterns and textures. A stunning fireplace clad in a natural stone finish creates visual interest. In the powder room, we chose a lovely gray printed wallpaper, which adds a hint of elegance in an otherwise neutral but charming space.
---
Project completed by Wendy Langston's Everything Home interior design firm, which serves Carmel, Zionsville, Fishers, Westfield, Noblesville, and Indianapolis.
For more about Everything Home, see here: https://everythinghomedesigns.com/
To learn more about this project, see here:
https://everythinghomedesigns.com/portfolio/modern-home-at-holliday-farms
Kitchen with White Splashback and Granite Splashback Design Ideas
7