Kitchen with White Splashback and Granite Splashback Design Ideas
Refine by:
Budget
Sort by:Popular Today
81 - 100 of 1,087 photos
Item 1 of 3
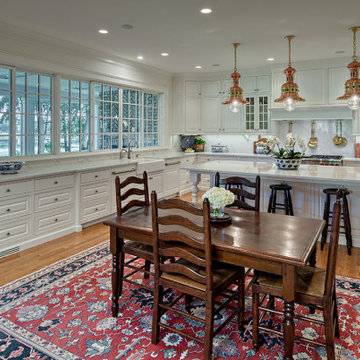
Beautiful white kitchen with custom cabinetry throughout. Love the scullery peaking out as an extra space for prep work.
Large traditional u-shaped kitchen in Minneapolis with a farmhouse sink, raised-panel cabinets, white cabinets, quartzite benchtops, white splashback, granite splashback, panelled appliances, medium hardwood floors, brown floor, white benchtop and exposed beam.
Large traditional u-shaped kitchen in Minneapolis with a farmhouse sink, raised-panel cabinets, white cabinets, quartzite benchtops, white splashback, granite splashback, panelled appliances, medium hardwood floors, brown floor, white benchtop and exposed beam.

Kitchen area, clean, minimal and high end
This is an example of a large contemporary u-shaped eat-in kitchen in Essex with a farmhouse sink, shaker cabinets, grey cabinets, granite benchtops, white splashback, granite splashback, stainless steel appliances, porcelain floors, with island, grey floor, white benchtop and coffered.
This is an example of a large contemporary u-shaped eat-in kitchen in Essex with a farmhouse sink, shaker cabinets, grey cabinets, granite benchtops, white splashback, granite splashback, stainless steel appliances, porcelain floors, with island, grey floor, white benchtop and coffered.
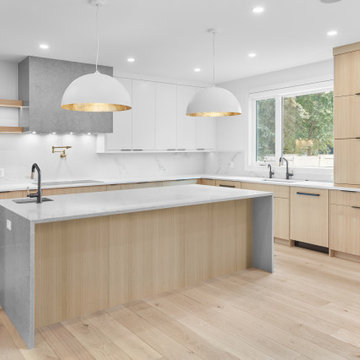
Vertical grain, rift cut white oak with satin lacquer, granite countertops, paneled appliances, flat panel white lacquer upper cabinets, white oak floating shelves and under cabinet, recessed lighting, throughout.
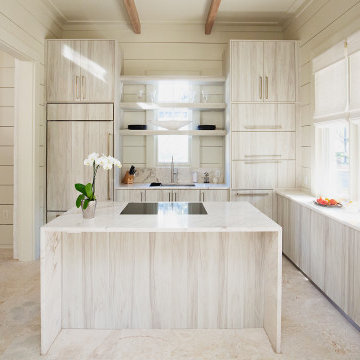
Project Number: M1197
Design/Manufacturer/Installer: Marquis Fine Cabinetry
Collection: Milano
Finish: Rockefeller
Features: Tandem Metal Drawer Box (Standard), Adjustable Legs/Soft Close (Standard), Stainless Steel Toe-Kick
Cabinet/Drawer Extra Options: Touch Latch, Custom Appliance Panels, Floating Shelves, Tip-Ups
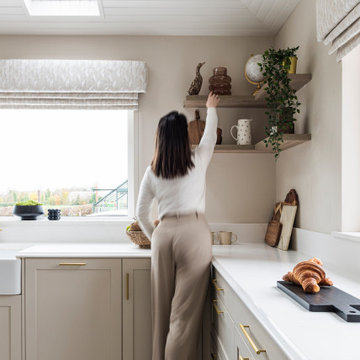
Contemporary kitchen design with greige shaker doors, styled with brass hexagon handles andwhite dekton countertop. Corner shelving in vintage oak and bespoke made roman blinds.
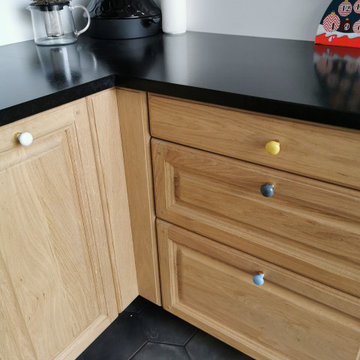
Une cuisine dans un esprit campagne, avec un plan de travail en granit et des meubles en bois. Un grand espace sobre et facile à utiliser.
Photo of an expansive contemporary l-shaped separate kitchen in Bordeaux with a single-bowl sink, beaded inset cabinets, brown cabinets, granite benchtops, white splashback, granite splashback, panelled appliances, ceramic floors, a peninsula, multi-coloured floor and black benchtop.
Photo of an expansive contemporary l-shaped separate kitchen in Bordeaux with a single-bowl sink, beaded inset cabinets, brown cabinets, granite benchtops, white splashback, granite splashback, panelled appliances, ceramic floors, a peninsula, multi-coloured floor and black benchtop.
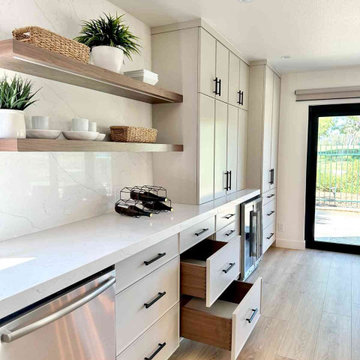
Design Build Modern transitional custom Kitchen & Home Remodel in city of Costa Mesa OC
Design ideas for a mid-sized transitional single-wall kitchen pantry in Orange County with a farmhouse sink, shaker cabinets, light wood cabinets, laminate benchtops, white splashback, granite splashback, stainless steel appliances, light hardwood floors, with island, brown floor, white benchtop and vaulted.
Design ideas for a mid-sized transitional single-wall kitchen pantry in Orange County with a farmhouse sink, shaker cabinets, light wood cabinets, laminate benchtops, white splashback, granite splashback, stainless steel appliances, light hardwood floors, with island, brown floor, white benchtop and vaulted.
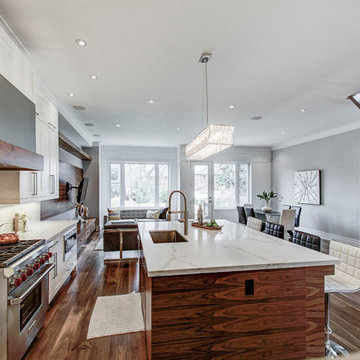
Kitchen view to Living Room
Inspiration for a small traditional galley kitchen in Toronto with a single-bowl sink, open cabinets, white splashback, granite splashback and with island.
Inspiration for a small traditional galley kitchen in Toronto with a single-bowl sink, open cabinets, white splashback, granite splashback and with island.
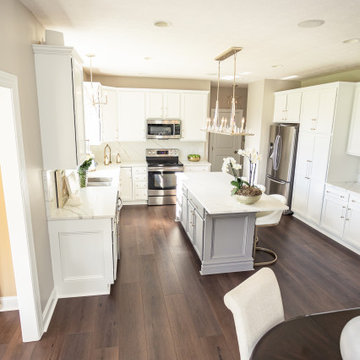
A rich, even, walnut tone with a smooth finish. This versatile color works flawlessly with both modern and classic styles.
Design ideas for a large traditional l-shaped eat-in kitchen in Columbus with a drop-in sink, shaker cabinets, white cabinets, granite benchtops, white splashback, granite splashback, stainless steel appliances, vinyl floors, with island, brown floor and white benchtop.
Design ideas for a large traditional l-shaped eat-in kitchen in Columbus with a drop-in sink, shaker cabinets, white cabinets, granite benchtops, white splashback, granite splashback, stainless steel appliances, vinyl floors, with island, brown floor and white benchtop.
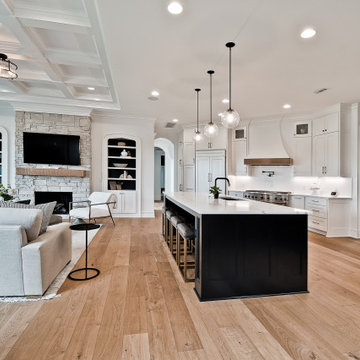
Photo of a large transitional u-shaped eat-in kitchen in Other with an undermount sink, recessed-panel cabinets, white cabinets, quartzite benchtops, white splashback, granite splashback, stainless steel appliances, light hardwood floors, with island and white benchtop.
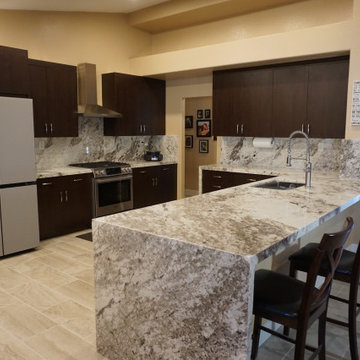
Complete kitchen remodel. Cut upper bar extend peninsula. New custom cabinets and Bluzonite granite. Travertine looking porcelain tile.
Photo of a large eat-in kitchen in Las Vegas with an undermount sink, flat-panel cabinets, dark wood cabinets, granite benchtops, white splashback, granite splashback, porcelain floors, beige floor and white benchtop.
Photo of a large eat-in kitchen in Las Vegas with an undermount sink, flat-panel cabinets, dark wood cabinets, granite benchtops, white splashback, granite splashback, porcelain floors, beige floor and white benchtop.

Откройте для себя незабываемые впечатления от кухни с нашей светлой угловой кухней среднего размера. Благодаря стилю хай-тек, деревянным и экстраматовым фасадам и высоким горизонтальным шкафам эта кухня идеально подходит для современной жизни. Ярко-желтый и белый цвета добавляют ярких красок, а дизайн без ручек предлагает гладкую и минималистскую эстетику.
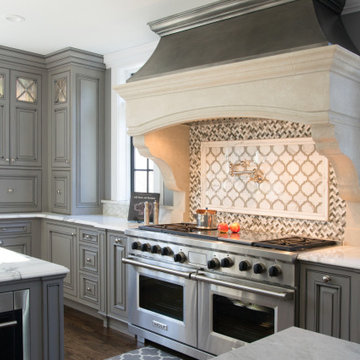
This beautiful kitchen design with a gray-magenta palette, luxury appliances, and versatile islands perfectly blends elegance and modernity.
Elegant gray tones, opulent Sub-Zero Wolf appliances, and a striking hood design form captivating focal points in the kitchen.
---
Project by Wiles Design Group. Their Cedar Rapids-based design studio serves the entire Midwest, including Iowa City, Dubuque, Davenport, and Waterloo, as well as North Missouri and St. Louis.
For more about Wiles Design Group, see here: https://wilesdesigngroup.com/
To learn more about this project, see here: https://wilesdesigngroup.com/cedar-rapids-luxurious-kitchen-expansion
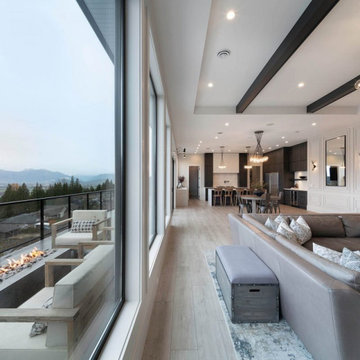
Expansive modern single-wall eat-in kitchen in Vancouver with a drop-in sink, flat-panel cabinets, brown cabinets, granite benchtops, white splashback, granite splashback, stainless steel appliances, laminate floors, with island, beige floor, white benchtop and wood.
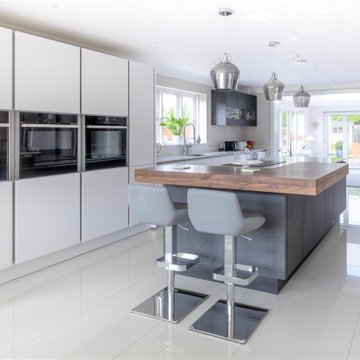
Large modern galley eat-in kitchen in Hampshire with an integrated sink, flat-panel cabinets, white cabinets, granite benchtops, white splashback, granite splashback, stainless steel appliances, ceramic floors, with island, beige floor and white benchtop.
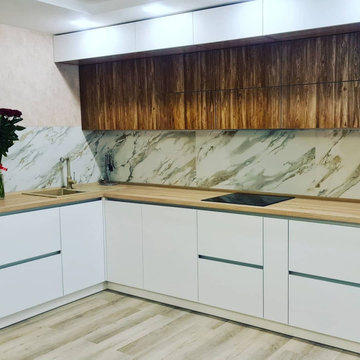
Эта уютная угловая кухня сочетает в себе древесные и матовые серые фасады, создавая красивый контраст. Средние размеры, деревянные структурированные фасады и стиль прованс делают эту кухню идеальным дополнением к любому дому.
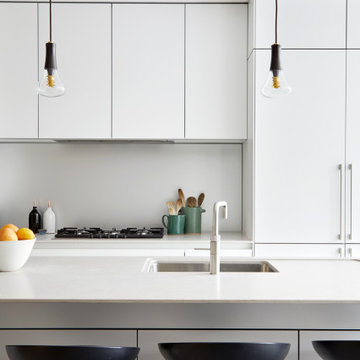
The kitchen boasts a modern minimalist design with clean white cabinetry and a central island topped with marble. The design is intentionally sleek and functional, with pendant lighting adding a warm and inviting ambiance. The use of soft oak internals provides a subtle contrast against the polished concrete flooring.
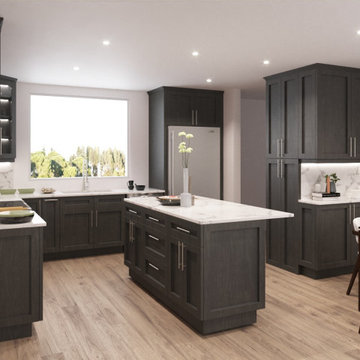
Full kitchen remodel with new countertops, new backsplash (with same material as counters), electrical up to code, new appliance installations and a new island.
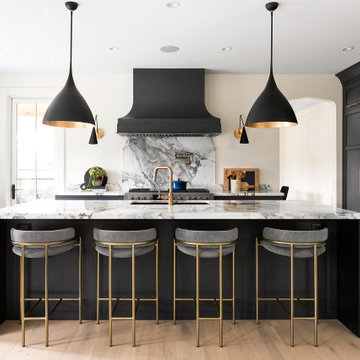
Cabinetry built by Esq Design -
Home designed and built by Hyline Construction -
Photography by Jody Beck Photography
Large transitional u-shaped eat-in kitchen in Vancouver with an undermount sink, recessed-panel cabinets, black cabinets, marble benchtops, white splashback, granite splashback, black appliances, light hardwood floors, with island, brown floor and white benchtop.
Large transitional u-shaped eat-in kitchen in Vancouver with an undermount sink, recessed-panel cabinets, black cabinets, marble benchtops, white splashback, granite splashback, black appliances, light hardwood floors, with island, brown floor and white benchtop.
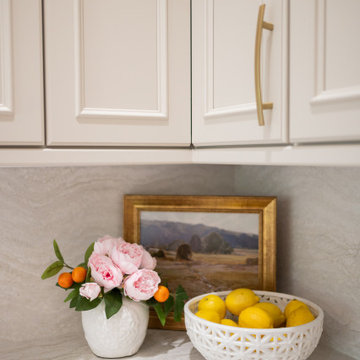
This beautiful, light-filled home radiates timeless elegance with a neutral palette and subtle blue accents. Thoughtful interior layouts optimize flow and visibility, prioritizing guest comfort for entertaining.
The kitchen seamlessly integrates with the open-concept living area, featuring a thoughtful layout that accommodates dining, entertaining, and abundant functional features.
---
Project by Wiles Design Group. Their Cedar Rapids-based design studio serves the entire Midwest, including Iowa City, Dubuque, Davenport, and Waterloo, as well as North Missouri and St. Louis.
For more about Wiles Design Group, see here: https://wilesdesigngroup.com/
To learn more about this project, see here: https://wilesdesigngroup.com/swisher-iowa-new-construction-home-design
Kitchen with White Splashback and Granite Splashback Design Ideas
5