Kitchen with White Splashback and Matchstick Tile Splashback Design Ideas
Refine by:
Budget
Sort by:Popular Today
81 - 100 of 1,224 photos
Item 1 of 3
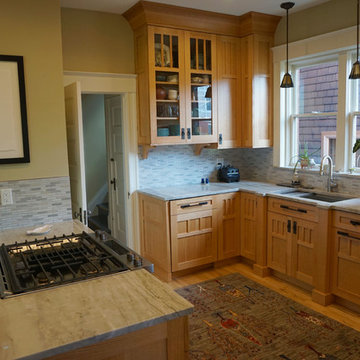
Design ideas for a mid-sized transitional u-shaped eat-in kitchen in Salt Lake City with an undermount sink, shaker cabinets, light wood cabinets, quartzite benchtops, white splashback, matchstick tile splashback, stainless steel appliances, light hardwood floors, a peninsula, brown floor and white benchtop.
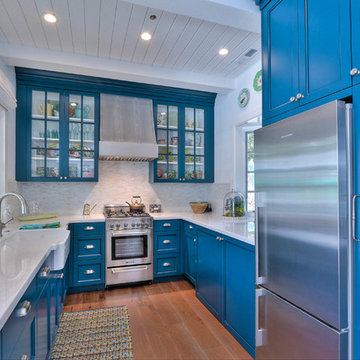
This is an example of a small beach style u-shaped separate kitchen in San Francisco with a farmhouse sink, blue cabinets, white splashback, stainless steel appliances, medium hardwood floors, glass-front cabinets and matchstick tile splashback.
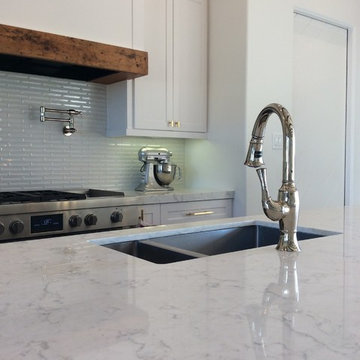
Photo of a large contemporary u-shaped eat-in kitchen in Other with an undermount sink, recessed-panel cabinets, white cabinets, quartz benchtops, white splashback, matchstick tile splashback, stainless steel appliances, porcelain floors and with island.
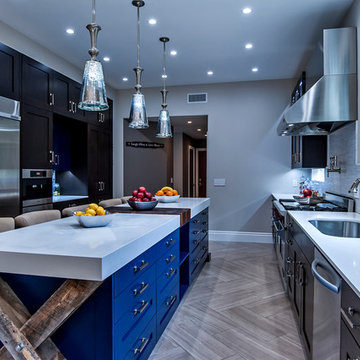
designed by @D. Zucker Design
This is an example of an expansive transitional galley eat-in kitchen in Los Angeles with an undermount sink, shaker cabinets, dark wood cabinets, quartz benchtops, white splashback, matchstick tile splashback, stainless steel appliances, marble floors, with island and brown floor.
This is an example of an expansive transitional galley eat-in kitchen in Los Angeles with an undermount sink, shaker cabinets, dark wood cabinets, quartz benchtops, white splashback, matchstick tile splashback, stainless steel appliances, marble floors, with island and brown floor.
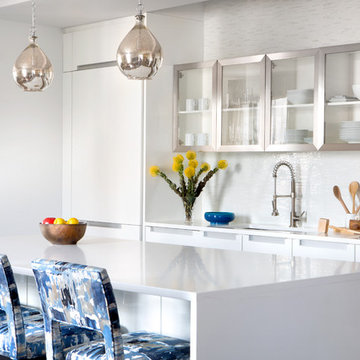
Whitney Kidder Photography
Contemporary kitchen in New York with an undermount sink, open cabinets, stainless steel cabinets, white splashback, matchstick tile splashback, stainless steel appliances and with island.
Contemporary kitchen in New York with an undermount sink, open cabinets, stainless steel cabinets, white splashback, matchstick tile splashback, stainless steel appliances and with island.
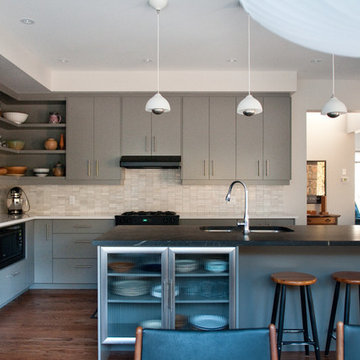
Cabinet Works Plus-Rebecca Melo, designer
Green Mountain Soapstone, St. Catherines
Karen Byker, photographer
Photo of a contemporary kitchen in Toronto with black appliances, flat-panel cabinets, grey cabinets, soapstone benchtops, white splashback and matchstick tile splashback.
Photo of a contemporary kitchen in Toronto with black appliances, flat-panel cabinets, grey cabinets, soapstone benchtops, white splashback and matchstick tile splashback.
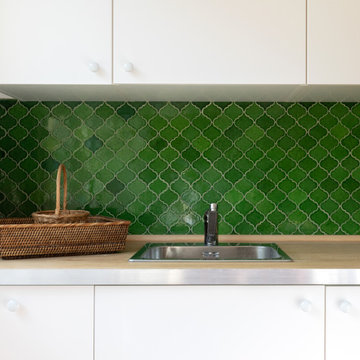
This is an example of a mid-sized midcentury l-shaped eat-in kitchen in Paris with an undermount sink, wood benchtops, white splashback, matchstick tile splashback, white appliances, light hardwood floors, no island, multi-coloured floor and beige benchtop.
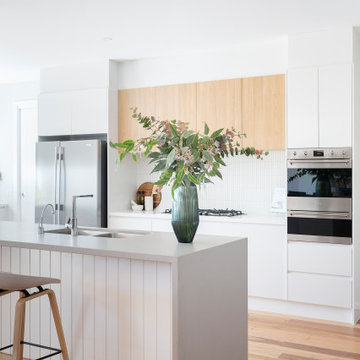
For this new family home in the rural area of Murrumbateman NSW, the interior design aesthetic was an earthy palette, incorporating soft patterns, stone cladding and warmth through timber finishes. For these empty nesters, simple and classic was key to be able to incorporate their collection of pre-loved furniture pieces and create a home for their children and grandchildren to enjoy. Built by REP Building. Photography by Hcreations.
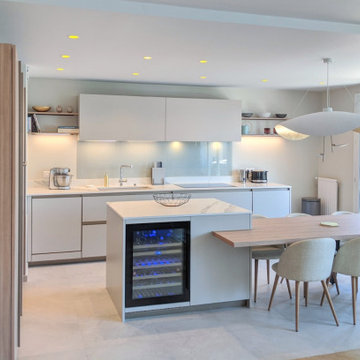
intervento in casa privata, nuova costruzione, modello E0 con gola zoccolo e profilo finitura titanio, basi laccato opaco polvere e top in Laminam.
Large modern galley eat-in kitchen in Florence with an undermount sink, glass-front cabinets, white cabinets, quartz benchtops, white splashback, matchstick tile splashback, stainless steel appliances, ceramic floors, with island, grey floor, white benchtop and recessed.
Large modern galley eat-in kitchen in Florence with an undermount sink, glass-front cabinets, white cabinets, quartz benchtops, white splashback, matchstick tile splashback, stainless steel appliances, ceramic floors, with island, grey floor, white benchtop and recessed.
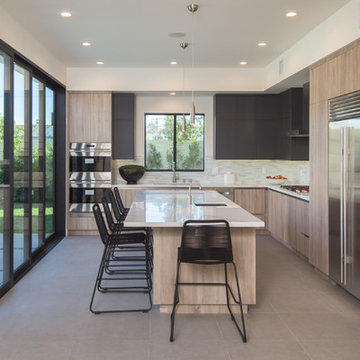
Mid-sized contemporary u-shaped eat-in kitchen in Los Angeles with an undermount sink, flat-panel cabinets, light wood cabinets, quartz benchtops, white splashback, matchstick tile splashback, stainless steel appliances, ceramic floors, with island, grey floor and white benchtop.
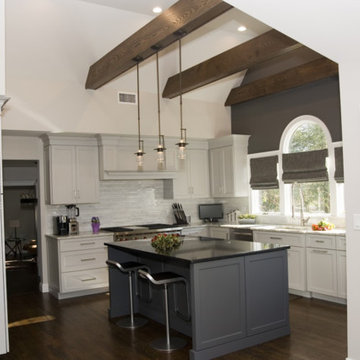
Large transitional u-shaped separate kitchen in New York with an undermount sink, shaker cabinets, grey cabinets, quartz benchtops, white splashback, matchstick tile splashback, stainless steel appliances, dark hardwood floors, with island and brown floor.
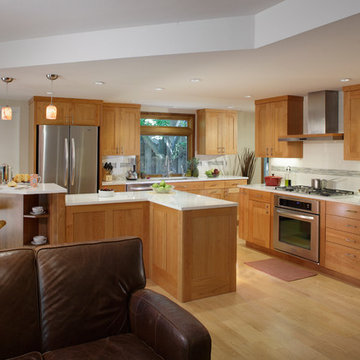
Dave Adams Photography
Mid-sized contemporary l-shaped open plan kitchen in Sacramento with shaker cabinets, stainless steel appliances, an undermount sink, medium wood cabinets, solid surface benchtops, white splashback, matchstick tile splashback, medium hardwood floors, with island and beige floor.
Mid-sized contemporary l-shaped open plan kitchen in Sacramento with shaker cabinets, stainless steel appliances, an undermount sink, medium wood cabinets, solid surface benchtops, white splashback, matchstick tile splashback, medium hardwood floors, with island and beige floor.
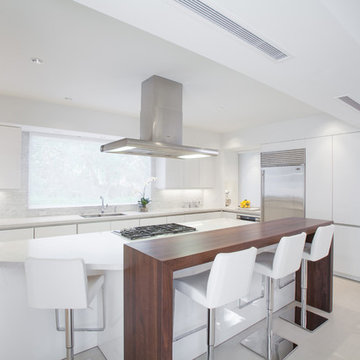
Challenge: Redesign the kitchen area for the original owner who built this home in the early 1970’s. Our design challenge was to create a completely new space that was functional, beautiful and much more open.
The original kitchen, storage and utility spaces were outdated and very chopped up with a mechanical closet placed in the middle of the space located directly in front of the only large window in the room.
We relocated the mechanical closet and the utility room to the back of the space with a Butler’s Pantry separating the two. The original large window is now revealed with a new lowered eating bar and a second island centered on it, featuring a dramatic linear light fixture above. We enlarged the window over the main kitchen sink for more light and created a new window to the right of the sink with a view towards the pool.
The main cooking area of the kitchen features a large island with elevated walnut seating bar and 36” gas cooktop. A full 36” Built-in Refrigerator is located in the Kitchen with an additional Sub-Zero Refrigerator and Freezer located in the Butler’s Pantry.
Result: Client’s Dream Kitchen Realized.
Designed by Micqui McGowen, CKD, RID. Photographed by Julie Soefer.
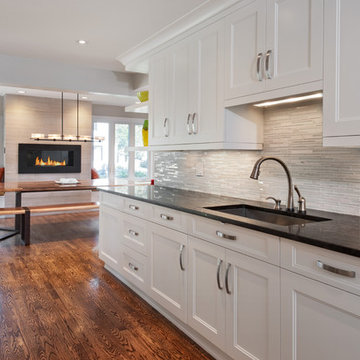
Photo of a mid-sized contemporary eat-in kitchen in Ottawa with a single-bowl sink, recessed-panel cabinets, white cabinets, granite benchtops, white splashback, matchstick tile splashback, dark hardwood floors and brown floor.
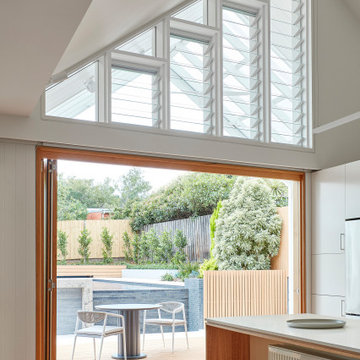
Twin Peaks House is a vibrant extension to a grand Edwardian homestead in Kensington.
Originally built in 1913 for a wealthy family of butchers, when the surrounding landscape was pasture from horizon to horizon, the homestead endured as its acreage was carved up and subdivided into smaller terrace allotments. Our clients discovered the property decades ago during long walks around their neighbourhood, promising themselves that they would buy it should the opportunity ever arise.
Many years later the opportunity did arise, and our clients made the leap. Not long after, they commissioned us to update the home for their family of five. They asked us to replace the pokey rear end of the house, shabbily renovated in the 1980s, with a generous extension that matched the scale of the original home and its voluminous garden.
Our design intervention extends the massing of the original gable-roofed house towards the back garden, accommodating kids’ bedrooms, living areas downstairs and main bedroom suite tucked away upstairs gabled volume to the east earns the project its name, duplicating the main roof pitch at a smaller scale and housing dining, kitchen, laundry and informal entry. This arrangement of rooms supports our clients’ busy lifestyles with zones of communal and individual living, places to be together and places to be alone.
The living area pivots around the kitchen island, positioned carefully to entice our clients' energetic teenaged boys with the aroma of cooking. A sculpted deck runs the length of the garden elevation, facing swimming pool, borrowed landscape and the sun. A first-floor hideout attached to the main bedroom floats above, vertical screening providing prospect and refuge. Neither quite indoors nor out, these spaces act as threshold between both, protected from the rain and flexibly dimensioned for either entertaining or retreat.
Galvanised steel continuously wraps the exterior of the extension, distilling the decorative heritage of the original’s walls, roofs and gables into two cohesive volumes. The masculinity in this form-making is balanced by a light-filled, feminine interior. Its material palette of pale timbers and pastel shades are set against a textured white backdrop, with 2400mm high datum adding a human scale to the raked ceilings. Celebrating the tension between these design moves is a dramatic, top-lit 7m high void that slices through the centre of the house. Another type of threshold, the void bridges the old and the new, the private and the public, the formal and the informal. It acts as a clear spatial marker for each of these transitions and a living relic of the home’s long history.

Small tropical single-wall open plan kitchen in Bordeaux with an undermount sink, beaded inset cabinets, beige cabinets, laminate benchtops, white splashback, matchstick tile splashback, panelled appliances and laminate floors.
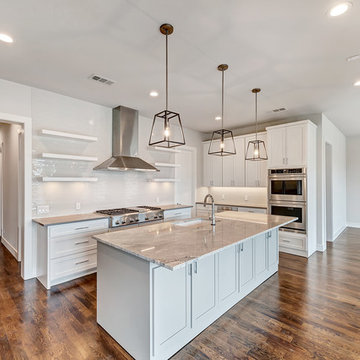
Design ideas for a large transitional u-shaped eat-in kitchen in Dallas with an undermount sink, recessed-panel cabinets, white cabinets, granite benchtops, white splashback, matchstick tile splashback, stainless steel appliances, dark hardwood floors, with island, brown floor and grey benchtop.
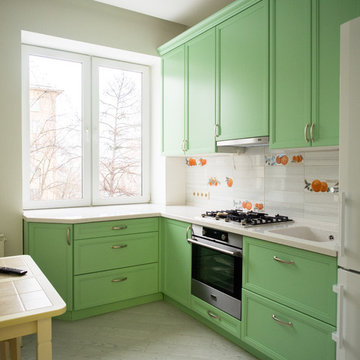
Photo of a small contemporary l-shaped separate kitchen in Moscow with an integrated sink, recessed-panel cabinets, green cabinets, solid surface benchtops, matchstick tile splashback, stainless steel appliances, porcelain floors, no island, grey floor and white splashback.
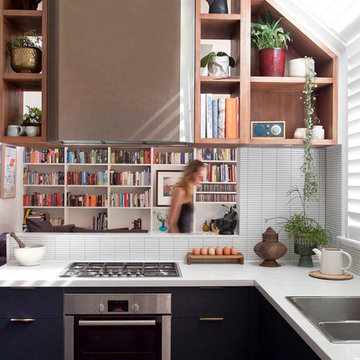
Inspiration for a contemporary l-shaped separate kitchen in Melbourne with a double-bowl sink, flat-panel cabinets, blue cabinets, white splashback, matchstick tile splashback and stainless steel appliances.
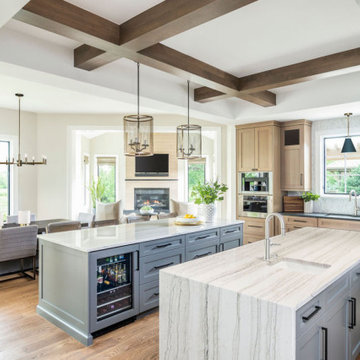
Photo of a large transitional l-shaped eat-in kitchen in Denver with a farmhouse sink, recessed-panel cabinets, light wood cabinets, quartzite benchtops, white splashback, matchstick tile splashback, stainless steel appliances, light hardwood floors, multiple islands, beige floor, white benchtop and coffered.
Kitchen with White Splashback and Matchstick Tile Splashback Design Ideas
5