Kitchen with White Splashback and Timber Splashback Design Ideas
Refine by:
Budget
Sort by:Popular Today
81 - 100 of 2,839 photos
Item 1 of 3
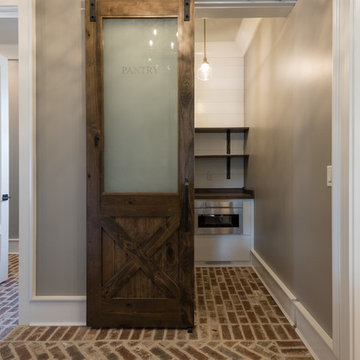
Small country l-shaped kitchen pantry in Atlanta with white cabinets, stainless steel appliances, brown floor, open cabinets, wood benchtops, white splashback, timber splashback, brick floors and no island.
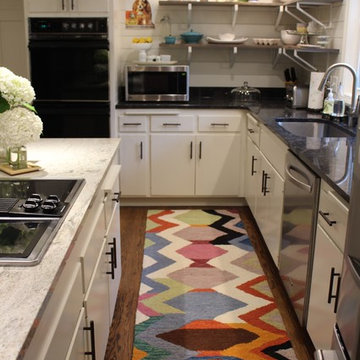
Sarah Timmer
Photo of a mid-sized country l-shaped separate kitchen in Milwaukee with a single-bowl sink, flat-panel cabinets, white cabinets, granite benchtops, white splashback, timber splashback, stainless steel appliances, medium hardwood floors, with island and brown floor.
Photo of a mid-sized country l-shaped separate kitchen in Milwaukee with a single-bowl sink, flat-panel cabinets, white cabinets, granite benchtops, white splashback, timber splashback, stainless steel appliances, medium hardwood floors, with island and brown floor.
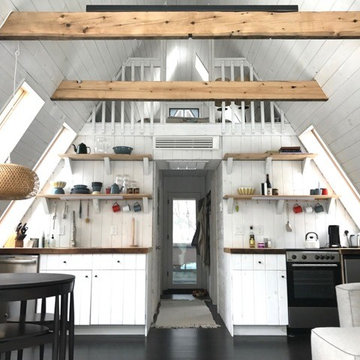
Photo of a small country single-wall open plan kitchen in New York with a drop-in sink, stainless steel appliances, louvered cabinets, white cabinets, wood benchtops, white splashback, timber splashback and no island.
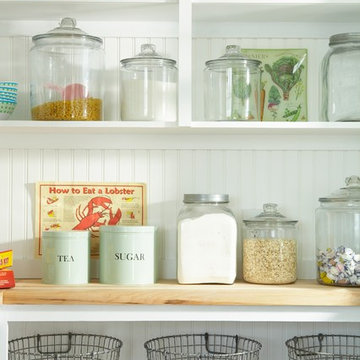
Tracey Rapisardi Design, 2008 Coastal Living Idea House Pantry
This is an example of a large beach style u-shaped eat-in kitchen in Tampa with open cabinets, white cabinets, wood benchtops, white splashback, a farmhouse sink, timber splashback, stainless steel appliances, light hardwood floors and with island.
This is an example of a large beach style u-shaped eat-in kitchen in Tampa with open cabinets, white cabinets, wood benchtops, white splashback, a farmhouse sink, timber splashback, stainless steel appliances, light hardwood floors and with island.
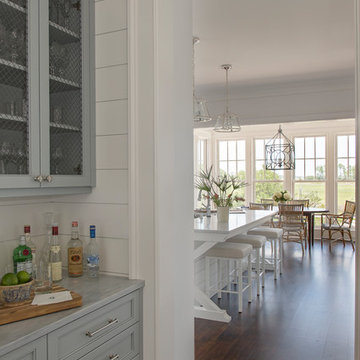
Julia Lynn
This is an example of a large beach style kitchen pantry in Charleston with grey cabinets, marble benchtops, white splashback, timber splashback, dark hardwood floors, with island and brown floor.
This is an example of a large beach style kitchen pantry in Charleston with grey cabinets, marble benchtops, white splashback, timber splashback, dark hardwood floors, with island and brown floor.
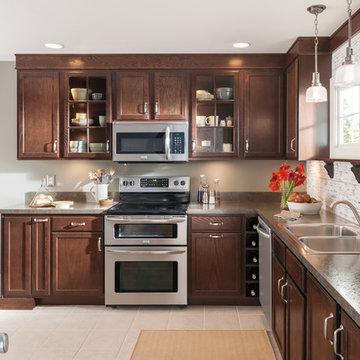
Inspiration for a mid-sized modern l-shaped eat-in kitchen in Other with a double-bowl sink, shaker cabinets, dark wood cabinets, white splashback, timber splashback, stainless steel appliances, ceramic floors and no island.
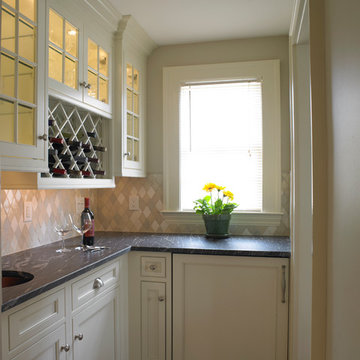
Inspiration for a large traditional u-shaped kitchen pantry in Boston with recessed-panel cabinets, white cabinets, solid surface benchtops, white splashback, timber splashback, medium hardwood floors and no island.
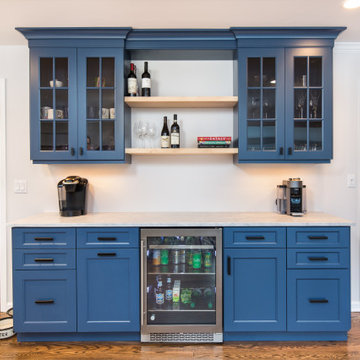
Photo of a large country l-shaped open plan kitchen in New York with a farmhouse sink, shaker cabinets, blue cabinets, quartz benchtops, white splashback, timber splashback, stainless steel appliances, medium hardwood floors, with island, brown floor and white benchtop.
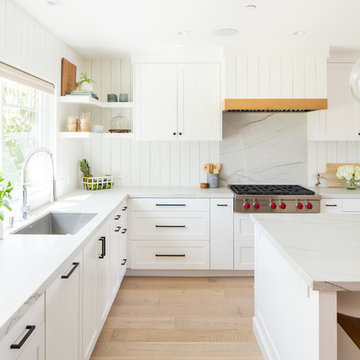
Renovations + Design by Allison Merritt Design, Photography by Ryan Garvin
This is an example of a transitional l-shaped eat-in kitchen in Orange County with an undermount sink, shaker cabinets, white cabinets, quartzite benchtops, white splashback, timber splashback, panelled appliances, light hardwood floors, with island and white benchtop.
This is an example of a transitional l-shaped eat-in kitchen in Orange County with an undermount sink, shaker cabinets, white cabinets, quartzite benchtops, white splashback, timber splashback, panelled appliances, light hardwood floors, with island and white benchtop.
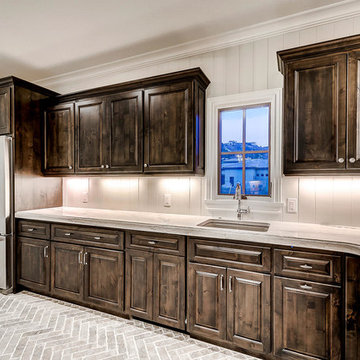
Inspiration for a large l-shaped kitchen pantry in Denver with an undermount sink, raised-panel cabinets, dark wood cabinets, marble benchtops, white splashback, timber splashback, stainless steel appliances, brick floors, no island, grey floor and beige benchtop.
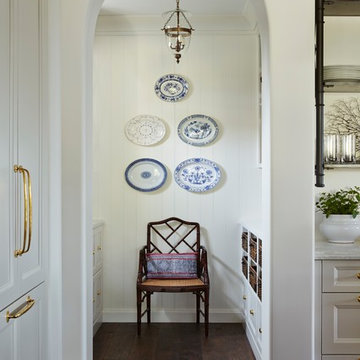
Butler's pantry in a Naples FL home featuring chinese blue and white plates hanging on the wall and beadboard walls and an integrated paneled fridge in the foreground. Project featured in House Beautiful & Florida Design.
Interior Design & Styling by Summer Thornton.
Images by Brantley Photography.
Brantley Photography
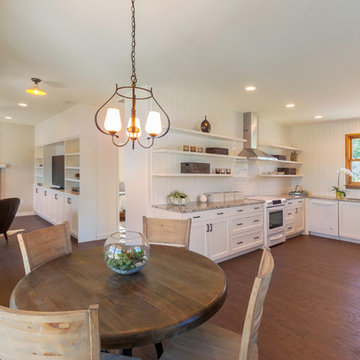
The Goldenwood Guest House is the first phase of a larger estate multi-phase project with the clients are moving into the renovated guest house as we start construction on the main house renovation and addition soon. This is a whole-house renovation to an existing 750sf guest cottage settled near the existing main residence. The property is located West of Austin in Driftwood, TX and the cottage strives to capture a sense of refined roughness. The layout maximizes efficiency in the small space with built-in cabinet storage and shelving in the living room and kitchen. Each space is softly day lit and the open floor plan of the Living, Dining, and Kitchen allows the spaces to feel expansive without sacrificing privacy to the bedroom and restroom. Photo by Ryan Farnau.
See our video walk-through: http://youtu.be/lx9wTAm7J-8
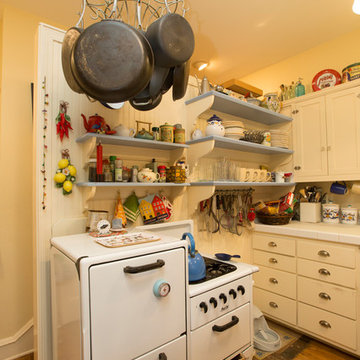
The range is an authentic Magic Chef from the late 1920's.
This is an example of a small traditional l-shaped separate kitchen in Other with an undermount sink, shaker cabinets, white cabinets, tile benchtops, white splashback, timber splashback, white appliances, light hardwood floors, with island and brown floor.
This is an example of a small traditional l-shaped separate kitchen in Other with an undermount sink, shaker cabinets, white cabinets, tile benchtops, white splashback, timber splashback, white appliances, light hardwood floors, with island and brown floor.
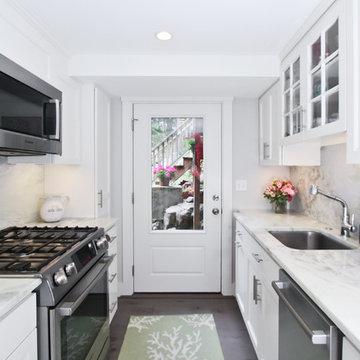
Photo of a mid-sized transitional galley separate kitchen in Boston with an undermount sink, recessed-panel cabinets, white cabinets, marble benchtops, white splashback, stainless steel appliances, dark hardwood floors, timber splashback, no island and brown floor.
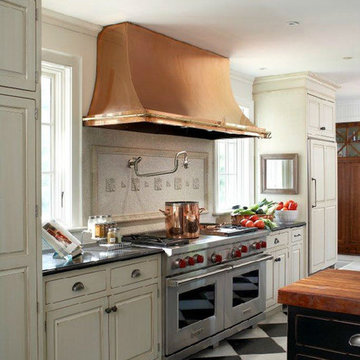
This is an example of a mid-sized country single-wall eat-in kitchen in Newark with an undermount sink, raised-panel cabinets, white cabinets, granite benchtops, white splashback, timber splashback, stainless steel appliances, ceramic floors, with island and multi-coloured floor.
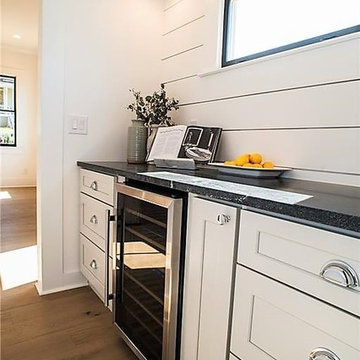
Design ideas for a mid-sized transitional l-shaped open plan kitchen in Miami with an undermount sink, shaker cabinets, white cabinets, onyx benchtops, white splashback, timber splashback, stainless steel appliances, light hardwood floors, with island, beige floor and black benchtop.
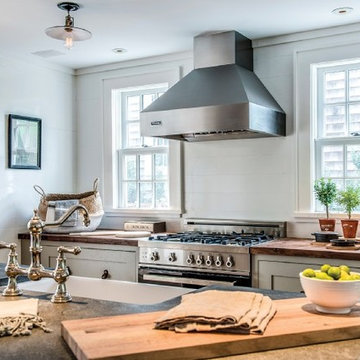
Design ideas for a mid-sized scandinavian galley open plan kitchen in New York with with island, a farmhouse sink, shaker cabinets, grey cabinets, soapstone benchtops, white splashback, timber splashback, stainless steel appliances, light hardwood floors and brown floor.
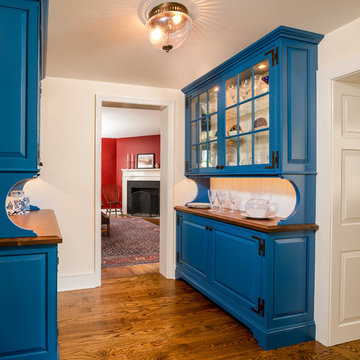
Angle Eye Photography
Photo of a country kitchen pantry in Philadelphia with glass-front cabinets, blue cabinets, wood benchtops, white splashback, medium hardwood floors and timber splashback.
Photo of a country kitchen pantry in Philadelphia with glass-front cabinets, blue cabinets, wood benchtops, white splashback, medium hardwood floors and timber splashback.
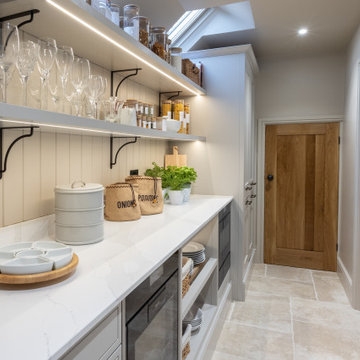
Hidden Pantry, Back Kitchen
Photo of a mid-sized modern galley kitchen pantry in West Midlands with shaker cabinets, grey cabinets, quartzite benchtops, white splashback, timber splashback, black appliances, porcelain floors, no island, beige floor and white benchtop.
Photo of a mid-sized modern galley kitchen pantry in West Midlands with shaker cabinets, grey cabinets, quartzite benchtops, white splashback, timber splashback, black appliances, porcelain floors, no island, beige floor and white benchtop.
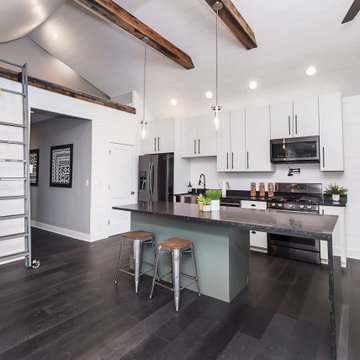
Mid-sized modern single-wall open plan kitchen in Indianapolis with a farmhouse sink, flat-panel cabinets, white cabinets, quartz benchtops, white splashback, timber splashback, black appliances, dark hardwood floors, with island, black floor and multi-coloured benchtop.
Kitchen with White Splashback and Timber Splashback Design Ideas
5