Kitchen with White Splashback and Timber Splashback Design Ideas
Refine by:
Budget
Sort by:Popular Today
121 - 140 of 2,839 photos
Item 1 of 3
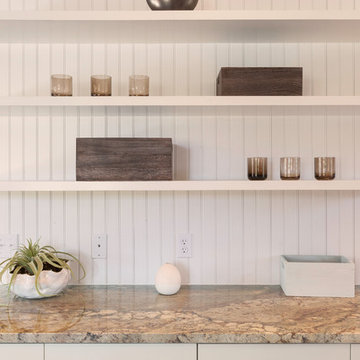
The Goldenwood Guest House is the first phase of a larger estate multi-phase project with the clients are moving into the renovated guest house as we start construction on the main house renovation and addition soon. This is a whole-house renovation to an existing 750sf guest cottage settled near the existing main residence. The property is located West of Austin in Driftwood, TX and the cottage strives to capture a sense of refined roughness. The layout maximizes efficiency in the small space with built-in cabinet storage and shelving in the living room and kitchen. Each space is softly day lit and the open floor plan of the Living, Dining, and Kitchen allows the spaces to feel expansive without sacrificing privacy to the bedroom and restroom. Photo by Ryan Farnau.
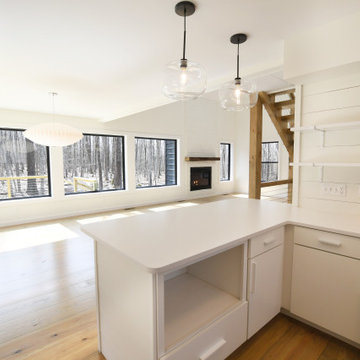
This is an example of a mid-sized country u-shaped open plan kitchen in New York with an undermount sink, flat-panel cabinets, white cabinets, quartz benchtops, white splashback, timber splashback, black appliances, medium hardwood floors, a peninsula, brown floor and white benchtop.
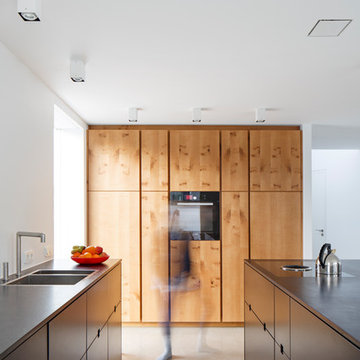
Frank Schoepgens Fotographie
Contemporary galley open plan kitchen in Cologne with a drop-in sink, flat-panel cabinets, dark wood cabinets, quartzite benchtops, white splashback, timber splashback, terrazzo floors, with island and grey floor.
Contemporary galley open plan kitchen in Cologne with a drop-in sink, flat-panel cabinets, dark wood cabinets, quartzite benchtops, white splashback, timber splashback, terrazzo floors, with island and grey floor.
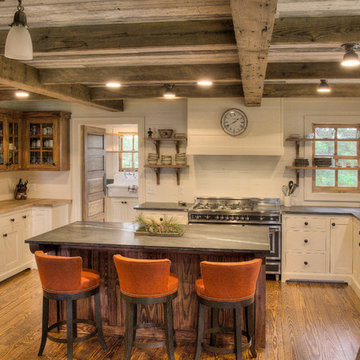
This is an example of a large country u-shaped open plan kitchen in Minneapolis with a farmhouse sink, beaded inset cabinets, white cabinets, soapstone benchtops, white splashback, timber splashback, panelled appliances, medium hardwood floors, with island and brown floor.
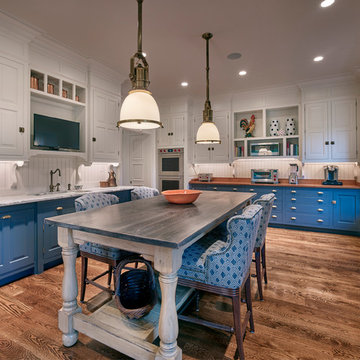
Don Pearse Photographers
Large traditional u-shaped separate kitchen in Philadelphia with an undermount sink, raised-panel cabinets, blue cabinets, marble benchtops, white splashback, panelled appliances, medium hardwood floors, with island, timber splashback, brown floor and white benchtop.
Large traditional u-shaped separate kitchen in Philadelphia with an undermount sink, raised-panel cabinets, blue cabinets, marble benchtops, white splashback, panelled appliances, medium hardwood floors, with island, timber splashback, brown floor and white benchtop.
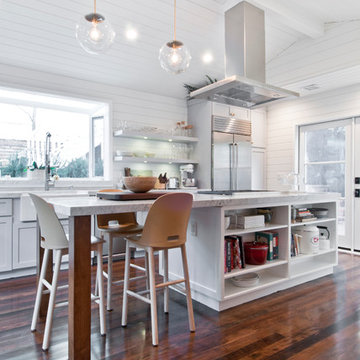
This is an example of a mid-sized country galley eat-in kitchen in Los Angeles with a farmhouse sink, shaker cabinets, white cabinets, marble benchtops, white splashback, timber splashback, stainless steel appliances, painted wood floors and with island.

This modern kitchen exudes a refreshing ambiance, enhanced by the presence of large glass windows that usher in ample natural light. The design is characterized by a contemporary vibe, and a prominent island with a stylish splashback becomes a focal point, adding both functionality and aesthetic appeal to the space. The combination of modern elements, the abundance of natural light, and the well-defined island contribute to the overall inviting atmosphere of this kitchen.
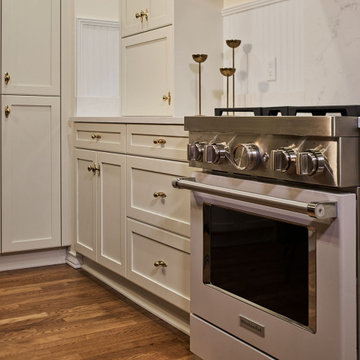
In the remodeled kitchen, the homeowners asked for an "unfitted" or somewhat eclectic and casual New England style. To improve the layout of the space, Neil Kelly Designer Robert Barham completely re-imagined the orientation, moving the refrigerator to a new wall and moving the range from the island to a wall. He also moved the doorway from the living room to a new location to improve the overall flow. Everything in this kitchen was replaced except for the newer appliances and the beautiful exposed wood beams in the ceiling. Highlights of the design include stunning hardwood flooring, a craftsman style island, the custom black range hood, and vintage brass cabinet pulls sourced by the homeowners.
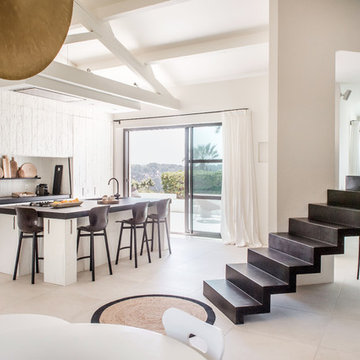
création d'une cuisine en collaboration avec Amélie Vigneron , dans un bel espace entrée avec une vue mer . Le choix de faire disparaître le bois sous la peinture blanche est pour garder l'importance de ce bord de mer . la partie haute permet d'intégrer les climatisations de la maison , enceintes de musique et système de porte relevante .
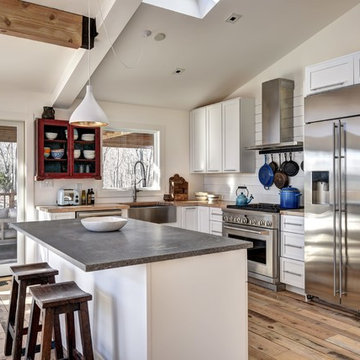
Inspiration for a mid-sized country l-shaped kitchen in New York with a farmhouse sink, shaker cabinets, white cabinets, wood benchtops, white splashback, timber splashback, stainless steel appliances, light hardwood floors, with island, beige benchtop and beige floor.
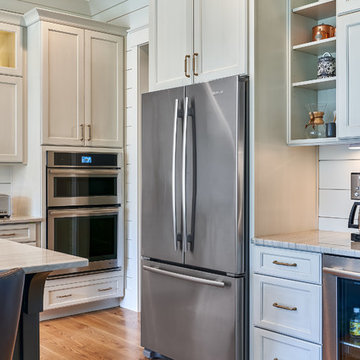
Tom Jenkins Photography
Design ideas for a mid-sized beach style u-shaped eat-in kitchen in Charleston with shaker cabinets, beige cabinets, quartzite benchtops, white splashback, timber splashback, stainless steel appliances, light hardwood floors, with island, brown floor and multi-coloured benchtop.
Design ideas for a mid-sized beach style u-shaped eat-in kitchen in Charleston with shaker cabinets, beige cabinets, quartzite benchtops, white splashback, timber splashback, stainless steel appliances, light hardwood floors, with island, brown floor and multi-coloured benchtop.
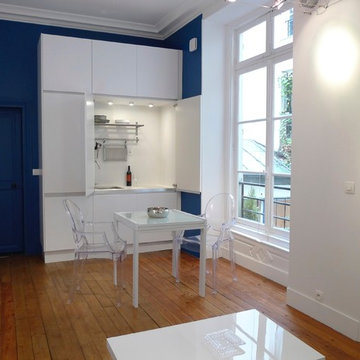
La cuisine de ce petit 2 pièces a été cachée pour ne pas prendre envahir la pièce de vie, l'espace devient donc modulable en fonction des besoins.
Inspiration for a small modern single-wall open plan kitchen in Other with an undermount sink, beaded inset cabinets, white cabinets, laminate benchtops, white splashback, timber splashback, white appliances, light hardwood floors and beige floor.
Inspiration for a small modern single-wall open plan kitchen in Other with an undermount sink, beaded inset cabinets, white cabinets, laminate benchtops, white splashback, timber splashback, white appliances, light hardwood floors and beige floor.
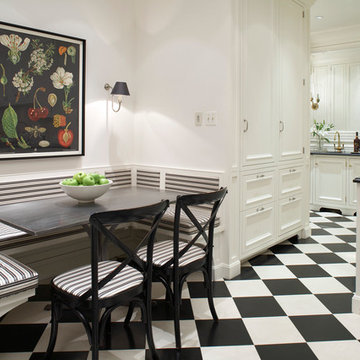
Black and white tile, bold seating, white kitchen with black counters.
Warner Straube
Photo of a mid-sized traditional u-shaped eat-in kitchen in Chicago with an undermount sink, recessed-panel cabinets, quartzite benchtops, white splashback, timber splashback, panelled appliances, ceramic floors, black floor, black benchtop and recessed.
Photo of a mid-sized traditional u-shaped eat-in kitchen in Chicago with an undermount sink, recessed-panel cabinets, quartzite benchtops, white splashback, timber splashback, panelled appliances, ceramic floors, black floor, black benchtop and recessed.
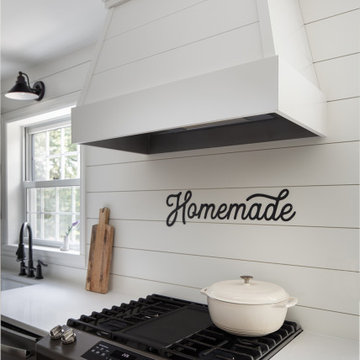
The shiplap hood details align with the wall paneling for a seamless look.
Photo of a mid-sized country eat-in kitchen in Other with a farmhouse sink, shaker cabinets, white cabinets, quartz benchtops, white splashback, timber splashback, stainless steel appliances, vinyl floors, with island, brown floor and white benchtop.
Photo of a mid-sized country eat-in kitchen in Other with a farmhouse sink, shaker cabinets, white cabinets, quartz benchtops, white splashback, timber splashback, stainless steel appliances, vinyl floors, with island, brown floor and white benchtop.
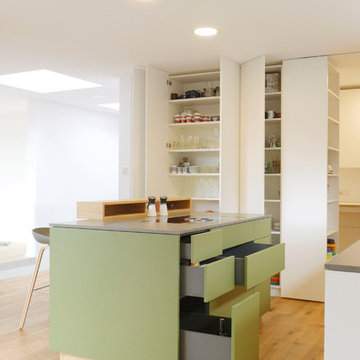
Mehr Farbe wagen! Auch wenn schwarz und weiß nach wie vor die dominierenden Farben in der Küche sind, hebt auch ein sanfter Grünton- gut abgestimmt mit Beleuchtung und Bodenbelag- den Küchenblock zum Zentrum der Küche. Der Tresen lädt durch die ins Kochfeld integrierte Dunstabzugshaube nicht nur zur Kommunikation ein, sondern mit den gemütlichen Barhockern auch zur ganz privaten Kochshow.
Alle Bildrechte verbleiben bei Silke Rabe
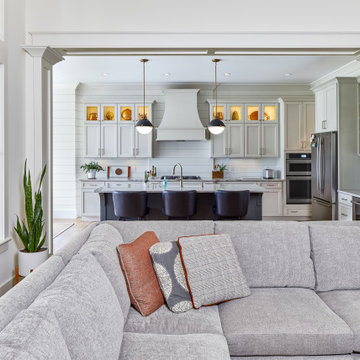
Cabinetry by Eudora in Alabaster w/ Brushed Gray Glaze & Iron
Decorative Hardware by Top Knobs
Inspiration for a large transitional l-shaped open plan kitchen in Other with a farmhouse sink, flat-panel cabinets, grey cabinets, granite benchtops, white splashback, timber splashback, stainless steel appliances, light hardwood floors, with island, brown floor and white benchtop.
Inspiration for a large transitional l-shaped open plan kitchen in Other with a farmhouse sink, flat-panel cabinets, grey cabinets, granite benchtops, white splashback, timber splashback, stainless steel appliances, light hardwood floors, with island, brown floor and white benchtop.
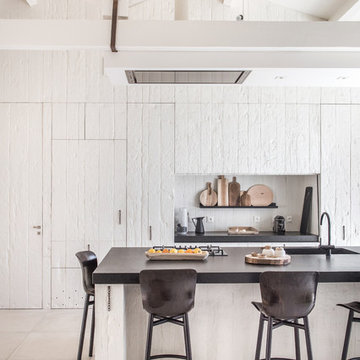
création d'une cuisine en collaboration avec Amélie Vigneron , dans un bel espace entrée avec une vue mer . Le choix de faire disparaître le bois sous la peinture blanche est pour garder l'importance de ce bord de mer . la partie haute permet d'intégrer les climatisations de la maison , enceintes de musique et système de porte relevante .
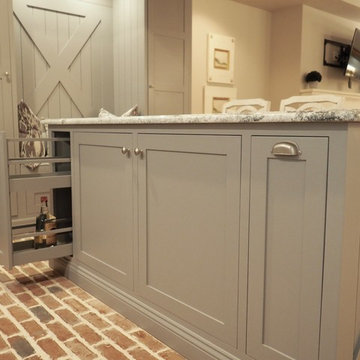
Inspiration for a mid-sized country l-shaped eat-in kitchen in Atlanta with a farmhouse sink, grey cabinets, granite benchtops, stainless steel appliances, brick floors, with island, red floor, grey benchtop, shaker cabinets, white splashback and timber splashback.
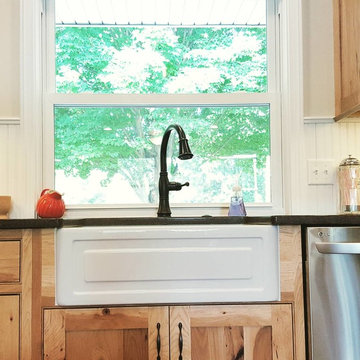
Inspiration for a mid-sized country u-shaped open plan kitchen in Other with a farmhouse sink, shaker cabinets, light wood cabinets, quartz benchtops, white splashback, timber splashback, stainless steel appliances, dark hardwood floors, with island, brown floor and brown benchtop.
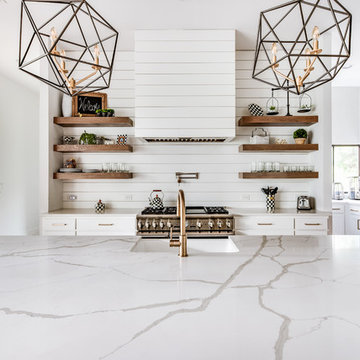
Rosewood Custom Builders
Photo of a country kitchen in Dallas with a farmhouse sink, shaker cabinets, grey cabinets, quartz benchtops, white splashback, timber splashback, stainless steel appliances, light hardwood floors, with island, grey floor and white benchtop.
Photo of a country kitchen in Dallas with a farmhouse sink, shaker cabinets, grey cabinets, quartz benchtops, white splashback, timber splashback, stainless steel appliances, light hardwood floors, with island, grey floor and white benchtop.
Kitchen with White Splashback and Timber Splashback Design Ideas
7