Kitchen with White Splashback and Timber Splashback Design Ideas
Refine by:
Budget
Sort by:Popular Today
141 - 160 of 2,839 photos
Item 1 of 3
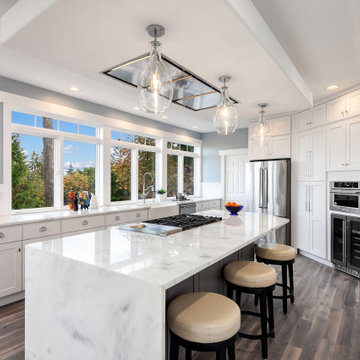
Magnificent pinnacle estate in a private enclave atop Cougar Mountain showcasing spectacular, panoramic lake and mountain views. A rare tranquil retreat on a shy acre lot exemplifying chic, modern details throughout & well-appointed casual spaces. Walls of windows frame astonishing views from all levels including a dreamy gourmet kitchen, luxurious master suite, & awe-inspiring family room below. 2 oversize decks designed for hosting large crowds. An experience like no other, a true must see!
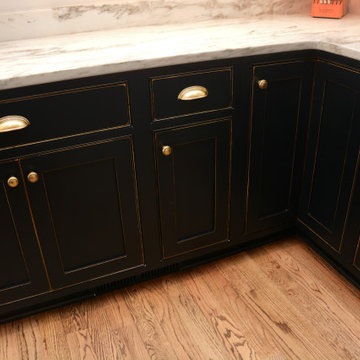
This kitchen features Brighton Cabinetry with Shaker doors. The island and lower cabinets are Maple Silhouette and the upper cabinetry with Maple custom white color. The range hood is also a custom piece by Brighton.
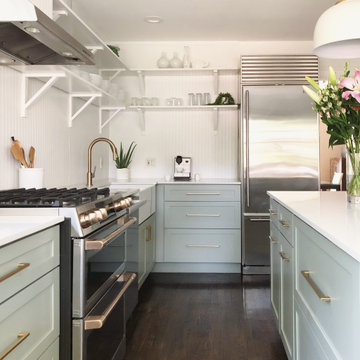
Design ideas for a mid-sized scandinavian kitchen pantry in New York with a farmhouse sink, shaker cabinets, green cabinets, quartz benchtops, white splashback, timber splashback, stainless steel appliances, dark hardwood floors, with island and white benchtop.
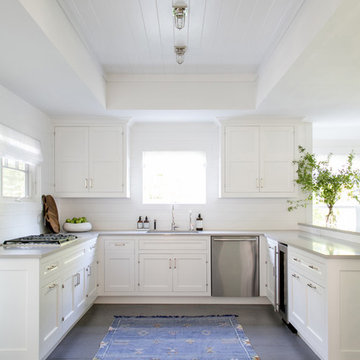
Interior Design, Custom Furniture Design, & Art Curation by Chango & Co.
Photography by Raquel Langworthy
Shop the East Hampton New Traditional accessories at the Chango Shop!
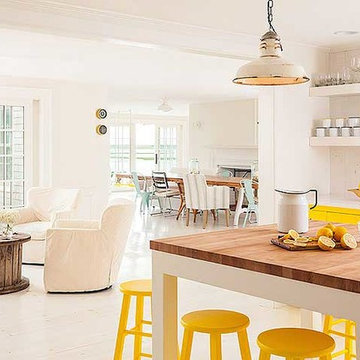
This is an example of a large eclectic l-shaped eat-in kitchen in Providence with yellow cabinets, wood benchtops, white splashback, timber splashback, white appliances and with island.
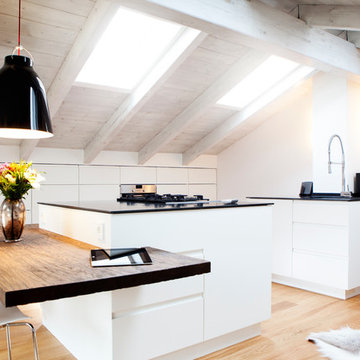
BESPOKE
Photo of a large scandinavian galley separate kitchen in Munich with flat-panel cabinets, light hardwood floors, multiple islands, panelled appliances, an integrated sink, solid surface benchtops, white splashback, timber splashback and brown floor.
Photo of a large scandinavian galley separate kitchen in Munich with flat-panel cabinets, light hardwood floors, multiple islands, panelled appliances, an integrated sink, solid surface benchtops, white splashback, timber splashback and brown floor.
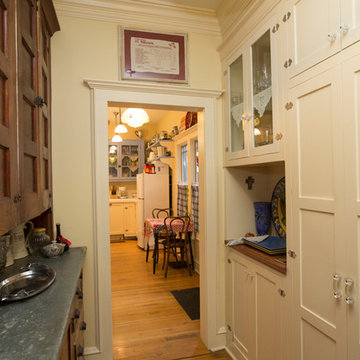
View from new butler's pantry into kitchen. The cabinet on the left dates from the 1860s. The counter is original zinc.
Design ideas for a small traditional l-shaped separate kitchen in Other with an undermount sink, shaker cabinets, white cabinets, tile benchtops, white splashback, timber splashback, white appliances, light hardwood floors, with island and brown floor.
Design ideas for a small traditional l-shaped separate kitchen in Other with an undermount sink, shaker cabinets, white cabinets, tile benchtops, white splashback, timber splashback, white appliances, light hardwood floors, with island and brown floor.
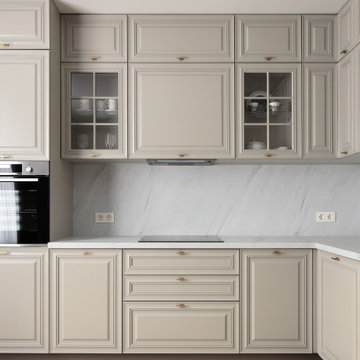
Inspiration for a mid-sized traditional l-shaped eat-in kitchen in Saint Petersburg with a single-bowl sink, raised-panel cabinets, grey cabinets, laminate benchtops, white splashback, timber splashback, black appliances, laminate floors, no island, beige floor and white benchtop.
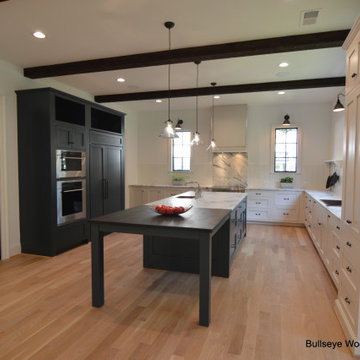
Custom kitchen features custom cabinetry in Antique White and "Mount Etna" deep blue with white bead board backsplash, pot rack, drop in copper sink and exposed beam ceiling. Expansive island features stone and wood counter tops, prep sink and dine in area for 6+ people.
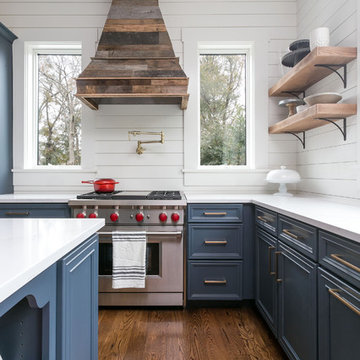
Colin Grey Voigt
This is an example of a mid-sized beach style l-shaped eat-in kitchen in Charleston with recessed-panel cabinets, blue cabinets, marble benchtops, white splashback, timber splashback, with island, brown floor, white benchtop, stainless steel appliances and dark hardwood floors.
This is an example of a mid-sized beach style l-shaped eat-in kitchen in Charleston with recessed-panel cabinets, blue cabinets, marble benchtops, white splashback, timber splashback, with island, brown floor, white benchtop, stainless steel appliances and dark hardwood floors.
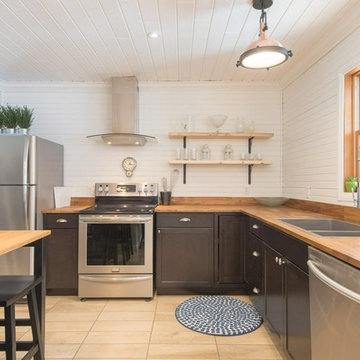
Fine Home Photography
Inspiration for a mid-sized country l-shaped kitchen in Other with a double-bowl sink, flat-panel cabinets, dark wood cabinets, wood benchtops, white splashback, timber splashback, stainless steel appliances, ceramic floors, with island and beige floor.
Inspiration for a mid-sized country l-shaped kitchen in Other with a double-bowl sink, flat-panel cabinets, dark wood cabinets, wood benchtops, white splashback, timber splashback, stainless steel appliances, ceramic floors, with island and beige floor.
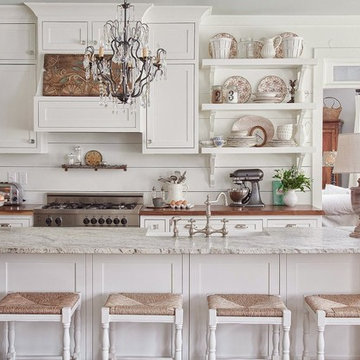
Gallery Lighting 5 Light Crystal Accent Chandelier
This is an example of a country galley kitchen in New York with shaker cabinets, white cabinets, wood benchtops, white splashback, timber splashback, stainless steel appliances, dark hardwood floors and with island.
This is an example of a country galley kitchen in New York with shaker cabinets, white cabinets, wood benchtops, white splashback, timber splashback, stainless steel appliances, dark hardwood floors and with island.
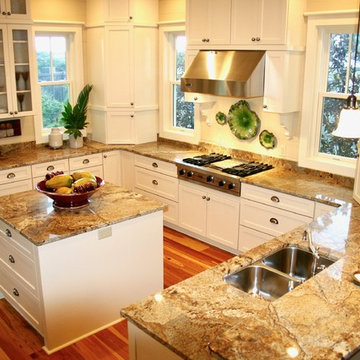
Inspiration for a mid-sized traditional u-shaped eat-in kitchen with an undermount sink, shaker cabinets, white cabinets, granite benchtops, white splashback, timber splashback, stainless steel appliances, medium hardwood floors, with island, brown floor and brown benchtop.
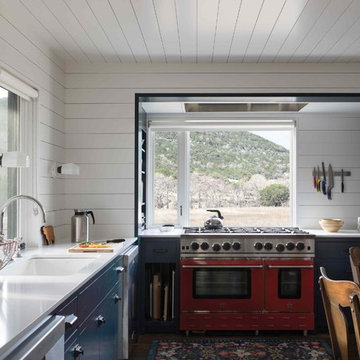
Eat-in kitchen for cozy family meals. Blue Star range anchors room.
Photo by Whit Preston
Design ideas for a country l-shaped eat-in kitchen in Austin with an undermount sink, flat-panel cabinets, blue cabinets, quartz benchtops, white splashback, timber splashback, coloured appliances, dark hardwood floors, no island, brown floor and white benchtop.
Design ideas for a country l-shaped eat-in kitchen in Austin with an undermount sink, flat-panel cabinets, blue cabinets, quartz benchtops, white splashback, timber splashback, coloured appliances, dark hardwood floors, no island, brown floor and white benchtop.
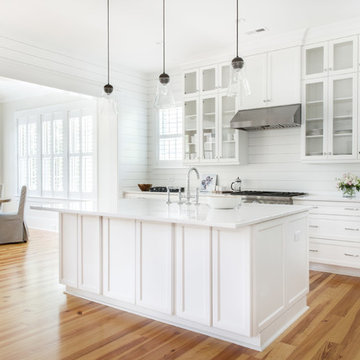
Photo of a mid-sized traditional l-shaped eat-in kitchen in Charleston with a farmhouse sink, recessed-panel cabinets, white cabinets, marble benchtops, white splashback, timber splashback, stainless steel appliances, light hardwood floors, with island and beige floor.
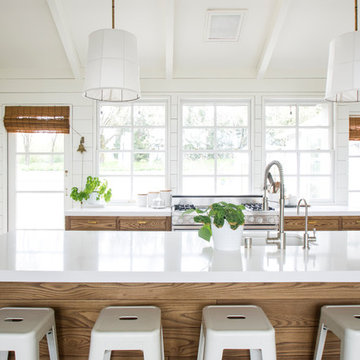
Ashley Grabham
Photo of a large country galley open plan kitchen in San Francisco with beaded inset cabinets, medium wood cabinets, quartz benchtops, white splashback, timber splashback, stainless steel appliances, concrete floors, with island and grey floor.
Photo of a large country galley open plan kitchen in San Francisco with beaded inset cabinets, medium wood cabinets, quartz benchtops, white splashback, timber splashback, stainless steel appliances, concrete floors, with island and grey floor.
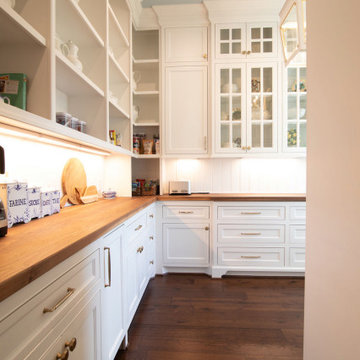
Photo of a large traditional u-shaped kitchen pantry in Houston with recessed-panel cabinets, white cabinets, wood benchtops, white splashback, timber splashback, dark hardwood floors, brown floor and brown benchtop.
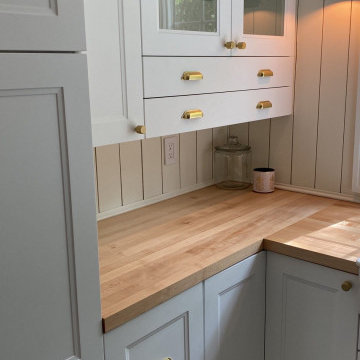
Pantry off of Kitchen
This is an example of a mid-sized country u-shaped kitchen pantry in New York with a farmhouse sink, flat-panel cabinets, white cabinets, wood benchtops, white splashback, timber splashback, panelled appliances, light hardwood floors and brown floor.
This is an example of a mid-sized country u-shaped kitchen pantry in New York with a farmhouse sink, flat-panel cabinets, white cabinets, wood benchtops, white splashback, timber splashback, panelled appliances, light hardwood floors and brown floor.
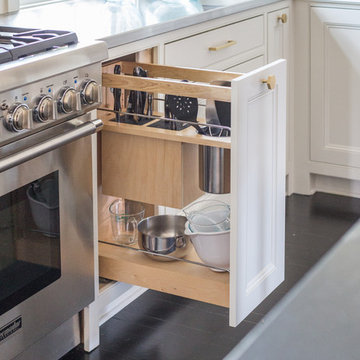
The Cherry Road project is a humble yet striking example of how small changes can have a big impact. A meaningful project as the final room to be renovated in this house, thus our completion aligned with the family’s move-in. The kitchen posed a number of problems the design worked to remedy. Such as an existing window oriented the room towards a neighboring driveway. The initial design move sought to reorganize the space internally, focusing the view from the sink back through the house to the pool and courtyard beyond. This simple repositioning allowed the range to center on the opposite wall, flanked by two windows that reduce direct views to the driveway while increasing the natural light of the space.
Opposite that opening to the dining room, we created a new custom hutch that has the upper doors bypass doors incorporate an antique mirror, then led they magnified the light and view opposite side of the room. The ceilings we were confined to eight foot four, so we wanted to create as much verticality as possible. All the cabinetry was designed to go to the ceiling, incorporating a simple coat mold at the ceiling. The west wall of the kitchen is primarily floor-to-ceiling storage behind paneled doors. So the refrigeration and freezers are fully integrated.
The island has a custom steel base with hammered legs, with a natural wax finish on it. The top is soapstone and incorporates an integral drain board in the kitchen sink. We did custom bar stools with steel bases and upholstered seats. At the range, we incorporated stainless steel countertops to integrate with the range itself, to make that more seamless flow. The edge detail is historic from the 1930s.
There is a concealed sort of office for the homeowner behind custom, bi-folding panel doors. So it can be closed and totally concealed, or opened up and engaged with the kitchen.
In the office area, which was a former pantry, we repurposed a granite marble top that was on the former island. Then the walls have a grass cloth wall covering, which is pinnable, so the homeowner can display photographs, calendars, and schedules.
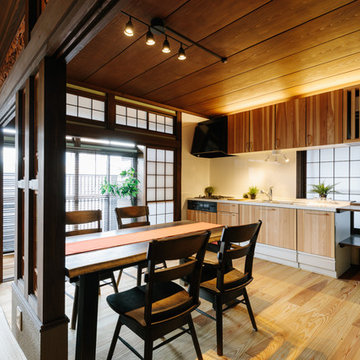
Small asian single-wall eat-in kitchen in Other with an undermount sink, medium wood cabinets, solid surface benchtops, white splashback, timber splashback, black appliances, medium hardwood floors, with island, beige floor and white benchtop.
Kitchen with White Splashback and Timber Splashback Design Ideas
8