Kitchen with White Splashback and Travertine Floors Design Ideas
Refine by:
Budget
Sort by:Popular Today
41 - 60 of 3,100 photos
Item 1 of 3
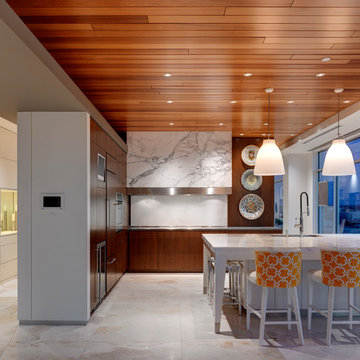
Modern kitchen at twilight - Interior Architecture: HAUS | Architecture + LEVEL Interiors - Photography: Ryan Kurtz
Mid-sized contemporary l-shaped eat-in kitchen in Indianapolis with a single-bowl sink, flat-panel cabinets, medium wood cabinets, marble benchtops, white splashback, glass sheet splashback, panelled appliances, travertine floors and with island.
Mid-sized contemporary l-shaped eat-in kitchen in Indianapolis with a single-bowl sink, flat-panel cabinets, medium wood cabinets, marble benchtops, white splashback, glass sheet splashback, panelled appliances, travertine floors and with island.
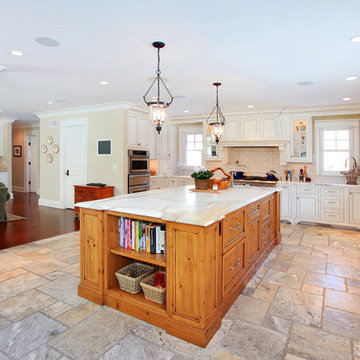
Vas
Inspiration for a large country l-shaped kitchen in New York with a farmhouse sink, beaded inset cabinets, white cabinets, marble benchtops, white splashback, ceramic splashback, stainless steel appliances, travertine floors, with island and multi-coloured floor.
Inspiration for a large country l-shaped kitchen in New York with a farmhouse sink, beaded inset cabinets, white cabinets, marble benchtops, white splashback, ceramic splashback, stainless steel appliances, travertine floors, with island and multi-coloured floor.
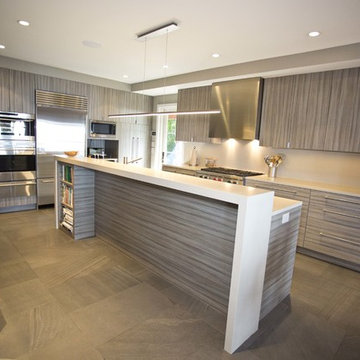
Ricky Perrone Photography
Inspiration for a large transitional l-shaped eat-in kitchen in Tampa with flat-panel cabinets, grey cabinets, solid surface benchtops, white splashback, stainless steel appliances, travertine floors and with island.
Inspiration for a large transitional l-shaped eat-in kitchen in Tampa with flat-panel cabinets, grey cabinets, solid surface benchtops, white splashback, stainless steel appliances, travertine floors and with island.

A refresh to bring this dated Tuscan kitchen to a light and bright contemporary feel. The cabinets were painted SW Origami White and the island and butlers pantry SW Pewter Green. A few of the cabinets were rebuilt to accommodate a larger pantry with roll out shelves, and a separate pantry for small appliances. The old cabinets did not reach the ceiling. A large crown molding was applied to raise the cabinets to touch the ceiling. A new quartz counter top and backsplash were added to compliment the look. The finishing touch was the gold faucet, chandelier and hardware.

Inspiration for a large mediterranean galley open plan kitchen in Marseille with an undermount sink, flat-panel cabinets, white cabinets, white splashback, marble splashback, panelled appliances, travertine floors, with island, beige floor and white benchtop.
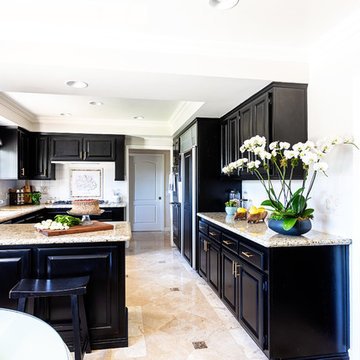
Original 1980's kitchen. Repainted cabinets, new hardware, new window treatments, new cabinet hardware, newly painted walls.
Mid-sized traditional u-shaped eat-in kitchen in Los Angeles with an undermount sink, raised-panel cabinets, black cabinets, granite benchtops, white splashback, ceramic splashback, stainless steel appliances, travertine floors, beige floor and beige benchtop.
Mid-sized traditional u-shaped eat-in kitchen in Los Angeles with an undermount sink, raised-panel cabinets, black cabinets, granite benchtops, white splashback, ceramic splashback, stainless steel appliances, travertine floors, beige floor and beige benchtop.
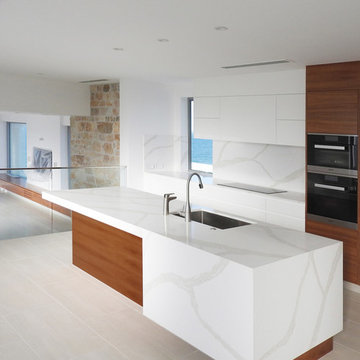
This is an example of a mid-sized contemporary single-wall eat-in kitchen in Gold Coast - Tweed with an undermount sink, flat-panel cabinets, medium wood cabinets, marble benchtops, white splashback, marble splashback, stainless steel appliances, travertine floors, with island and beige floor.
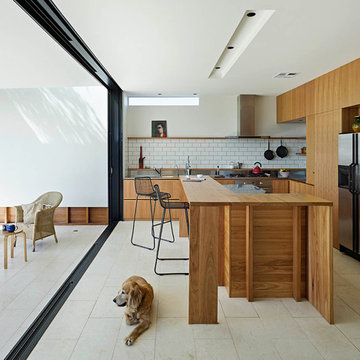
Builder - Designer Homes
Photographer - Christopher F Jones
Photo of a modern l-shaped separate kitchen in Brisbane with flat-panel cabinets, medium wood cabinets, white splashback, subway tile splashback, stainless steel appliances, travertine floors and with island.
Photo of a modern l-shaped separate kitchen in Brisbane with flat-panel cabinets, medium wood cabinets, white splashback, subway tile splashback, stainless steel appliances, travertine floors and with island.
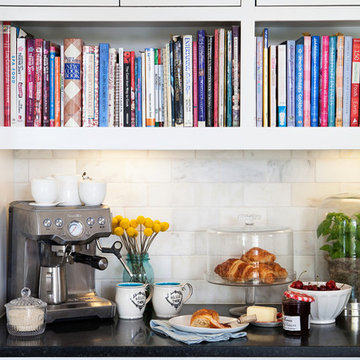
Found Creative Studios
This is an example of a mid-sized transitional u-shaped kitchen in San Diego with a farmhouse sink, recessed-panel cabinets, white cabinets, soapstone benchtops, white splashback, stone tile splashback, stainless steel appliances, travertine floors and with island.
This is an example of a mid-sized transitional u-shaped kitchen in San Diego with a farmhouse sink, recessed-panel cabinets, white cabinets, soapstone benchtops, white splashback, stone tile splashback, stainless steel appliances, travertine floors and with island.
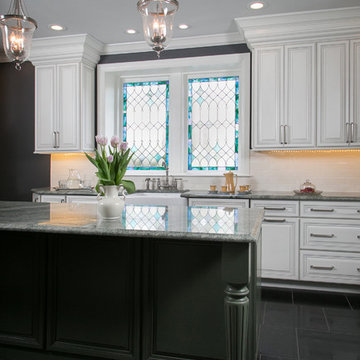
Major Transformation in an old Chestnut Hill Home. Stained glass window.
Design ideas for a mid-sized traditional u-shaped separate kitchen in Philadelphia with a farmhouse sink, raised-panel cabinets, white cabinets, granite benchtops, white splashback, porcelain splashback, stainless steel appliances, travertine floors and with island.
Design ideas for a mid-sized traditional u-shaped separate kitchen in Philadelphia with a farmhouse sink, raised-panel cabinets, white cabinets, granite benchtops, white splashback, porcelain splashback, stainless steel appliances, travertine floors and with island.
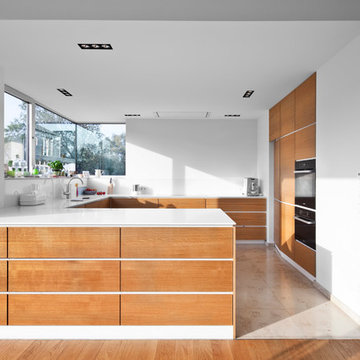
Photo of a large contemporary u-shaped separate kitchen in Cologne with flat-panel cabinets, medium wood cabinets, white splashback, glass sheet splashback, black appliances, travertine floors and a peninsula.
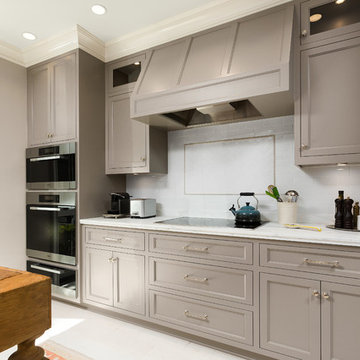
Cook Top, Hood, Oven, and Kitchen Cabinets.
Design ideas for a mid-sized traditional l-shaped separate kitchen in Los Angeles with a farmhouse sink, shaker cabinets, beige cabinets, quartz benchtops, white splashback, subway tile splashback, travertine floors, with island and beige floor.
Design ideas for a mid-sized traditional l-shaped separate kitchen in Los Angeles with a farmhouse sink, shaker cabinets, beige cabinets, quartz benchtops, white splashback, subway tile splashback, travertine floors, with island and beige floor.
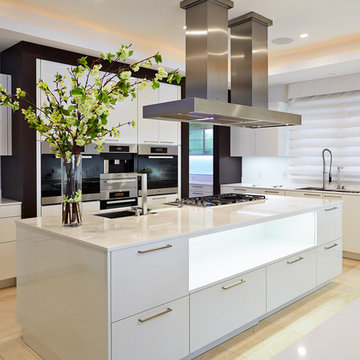
Photography by Jorge Alvarez.
Mid-sized contemporary l-shaped separate kitchen in Tampa with an undermount sink, flat-panel cabinets, white cabinets, white splashback, stainless steel appliances, solid surface benchtops, glass sheet splashback, travertine floors, multiple islands and beige floor.
Mid-sized contemporary l-shaped separate kitchen in Tampa with an undermount sink, flat-panel cabinets, white cabinets, white splashback, stainless steel appliances, solid surface benchtops, glass sheet splashback, travertine floors, multiple islands and beige floor.
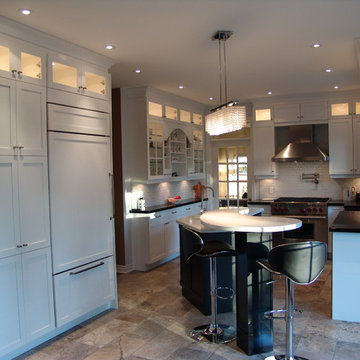
Cabinets Designed by Farhana Nadkarni
Renovation done by Roma Renovations
Mid-sized contemporary u-shaped eat-in kitchen in Toronto with shaker cabinets, white cabinets, white splashback, stainless steel appliances, an undermount sink, quartz benchtops, mosaic tile splashback, travertine floors, with island and black benchtop.
Mid-sized contemporary u-shaped eat-in kitchen in Toronto with shaker cabinets, white cabinets, white splashback, stainless steel appliances, an undermount sink, quartz benchtops, mosaic tile splashback, travertine floors, with island and black benchtop.
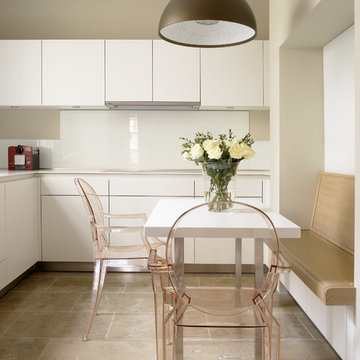
Photo of a contemporary eat-in kitchen in London with flat-panel cabinets, white cabinets, white splashback, glass sheet splashback, travertine floors and beige floor.
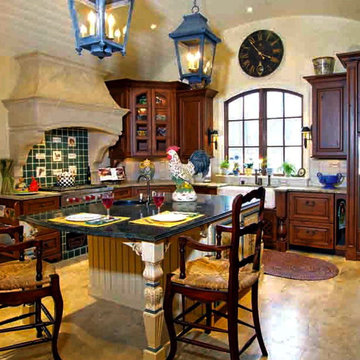
My favorite French Country Kitchen
Design ideas for a mid-sized traditional l-shaped separate kitchen in Louisville with a farmhouse sink, raised-panel cabinets, medium wood cabinets, granite benchtops, white splashback, ceramic splashback, stainless steel appliances, travertine floors and with island.
Design ideas for a mid-sized traditional l-shaped separate kitchen in Louisville with a farmhouse sink, raised-panel cabinets, medium wood cabinets, granite benchtops, white splashback, ceramic splashback, stainless steel appliances, travertine floors and with island.

Large mediterranean galley open plan kitchen in Marseille with an undermount sink, flat-panel cabinets, white cabinets, white splashback, marble splashback, panelled appliances, travertine floors, with island, beige floor and white benchtop.
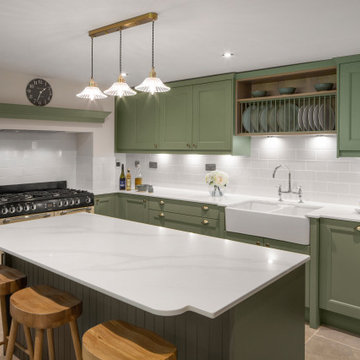
A traditional solid ash kitchen painted in Farrow & Ball's Lichen green, perfect for this beautiful Arts & Craft style house.
The original kitchen at the back of the house was small and unappealing so the clients desired that the kitchen be recited to the front of the house in a rarely use reception room.
Idesign designed and completed the project in the summer of 2021.
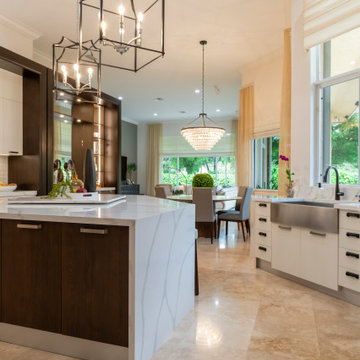
This is an example of an expansive contemporary u-shaped open plan kitchen in Miami with a farmhouse sink, flat-panel cabinets, dark wood cabinets, quartz benchtops, white splashback, ceramic splashback, stainless steel appliances, travertine floors, with island, beige floor and white benchtop.
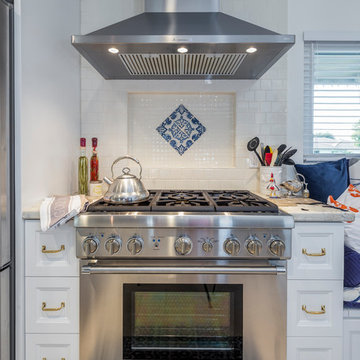
Our homeowner approached us first in order to remodel her master suite. Her shower was leaking and she wanted to turn 2 separate closets into one enviable walk in closet. This homeowners projects have been completed in multiple phases. The second phase was focused on the kitchen, laundry room and converting the dining room to an office. View before and after images of the project here:
http://www.houzz.com/discussions/4412085/m=23/dining-room-turned-office-in-los-angeles-ca
https://www.houzz.com/discussions/4425079/m=23/laundry-room-refresh-in-la
https://www.houzz.com/discussions/4440223/m=23/banquette-driven-kitchen-remodel-in-la
We feel fortunate that she has such great taste and furnished her home so well!
Kitchen: The two biggest requests are homeowner had for their kitchen remodel was banquette seating and to reconfigure it so that she didn’t do so much walking while cooking. This transitional kitchen features white painted cabinets and a granite countertop. There are 4 pieces of historic porcelain tile from South America featured. The flooring is Narbina in a French pattern. In addition to the designer pendent light by Jamie Young: Flowering Lotus Antique Gold, there are also LED recessed lights. For the appliances our client decided on a Thermador 36” Gas Range, Kitchen Aid Refrigerator and Thermador Dishwasher. The kitchen has open shelving above the countertop and in the pantry.
Kitchen with White Splashback and Travertine Floors Design Ideas
3