Two Tone Kitchen Cabinets Kitchen with White Splashback Design Ideas
Refine by:
Budget
Sort by:Popular Today
101 - 120 of 2,955 photos
Item 1 of 3
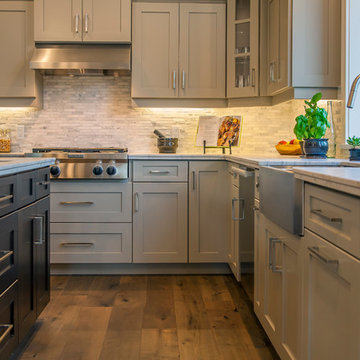
Close up of kitchen
Photo by © Daniel Vaughan (vaughangroup.ca)
This is an example of a large arts and crafts u-shaped eat-in kitchen in Toronto with a farmhouse sink, shaker cabinets, grey cabinets, granite benchtops, white splashback, stone tile splashback, stainless steel appliances, dark hardwood floors and with island.
This is an example of a large arts and crafts u-shaped eat-in kitchen in Toronto with a farmhouse sink, shaker cabinets, grey cabinets, granite benchtops, white splashback, stone tile splashback, stainless steel appliances, dark hardwood floors and with island.

Shelley Metcalf & Glenn Cormier Photographers
Photo of a large country l-shaped separate kitchen in San Diego with shaker cabinets, with island, a farmhouse sink, white cabinets, wood benchtops, white splashback, subway tile splashback, stainless steel appliances, dark hardwood floors and brown floor.
Photo of a large country l-shaped separate kitchen in San Diego with shaker cabinets, with island, a farmhouse sink, white cabinets, wood benchtops, white splashback, subway tile splashback, stainless steel appliances, dark hardwood floors and brown floor.
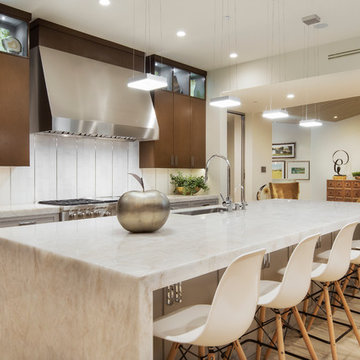
Inspiration for a contemporary kitchen in Orange County with white splashback, stainless steel appliances, light hardwood floors, with island, flat-panel cabinets and dark wood cabinets.
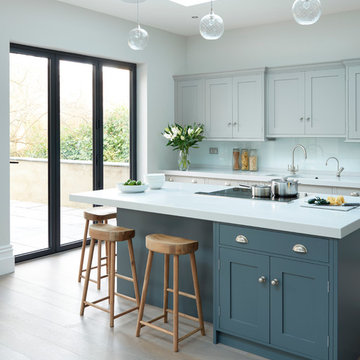
The starting point for this project was a stunning Edwardian family home; the finished result is anything but old-fashioned.
The ground floor extension on the house provided lots of natural light, allowing the use of a dark colour on the island to dramatic effect. This contrasts with the paler colour used on the cupboards around the walls.
The carcasses are made from engineered birch ply, with solid maple drawer boxes and custom-made cutlery dividers.
60mm Corian worktops lend a modern feel to this kitchen, along with Miele appliances and a down-draught extractor which hides away when not in use. A secret door, which you could be forgiven for thinking opens into a larder cupboard, actually provides access to a utility room.
www.rencraft.co.uk
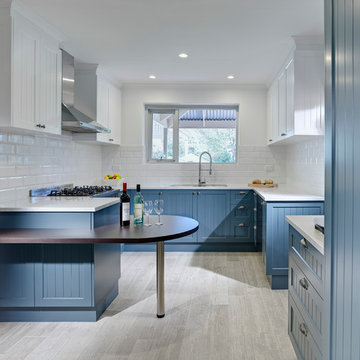
Designed by Jordan Smith of Brilliant SA and built by the BSA team. Copyright Brilliant SA
Photo of a small traditional u-shaped separate kitchen in Other with an undermount sink, recessed-panel cabinets, blue cabinets, white splashback, subway tile splashback, stainless steel appliances, a peninsula and beige floor.
Photo of a small traditional u-shaped separate kitchen in Other with an undermount sink, recessed-panel cabinets, blue cabinets, white splashback, subway tile splashback, stainless steel appliances, a peninsula and beige floor.
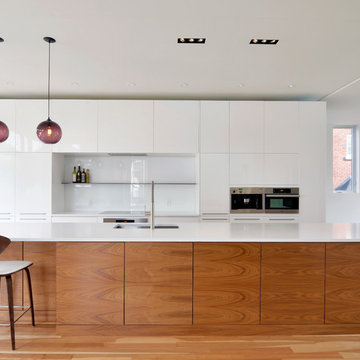
Jason Flynn Architect
Gordon King Photography
Inspiration for a modern galley eat-in kitchen in Ottawa with an undermount sink, flat-panel cabinets, white cabinets, white splashback and stainless steel appliances.
Inspiration for a modern galley eat-in kitchen in Ottawa with an undermount sink, flat-panel cabinets, white cabinets, white splashback and stainless steel appliances.
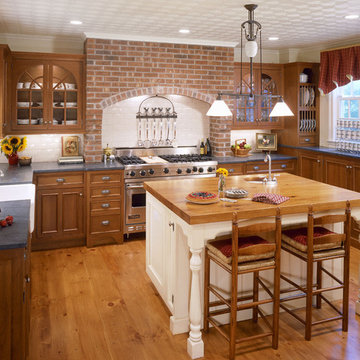
Custom inset cabinets, cherry wood, brick hearth, wood counters, soapstone counter, subway tile backsplash, glass cabinet doors.
Design ideas for a mid-sized traditional l-shaped eat-in kitchen in New York with beaded inset cabinets, a farmhouse sink, granite benchtops, medium wood cabinets, white splashback, subway tile splashback, stainless steel appliances, medium hardwood floors and with island.
Design ideas for a mid-sized traditional l-shaped eat-in kitchen in New York with beaded inset cabinets, a farmhouse sink, granite benchtops, medium wood cabinets, white splashback, subway tile splashback, stainless steel appliances, medium hardwood floors and with island.
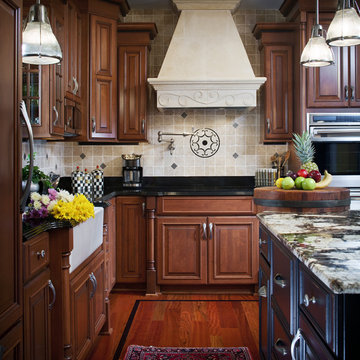
Holiday Kitchens glazed cherry cabinetry with Absolute Black counters on perimeter and Delicatus island counter featuring a raised mesquite round chopping block and raised glass breakfast area. Custom stone hood with stone medalion in backsplash. Rohl apron front sink with Perrin & Rowe faucet.
To learn more about our 55 year tradition in the design/build business and our 2 complete showrooms, visit: http://www.kbmart.net
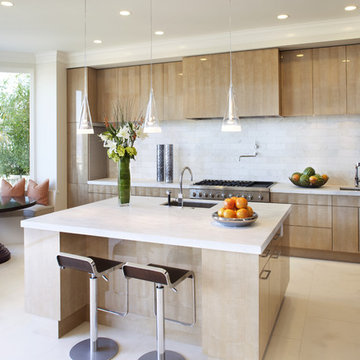
Design ideas for a modern galley eat-in kitchen in San Francisco with an undermount sink, flat-panel cabinets, light wood cabinets and white splashback.
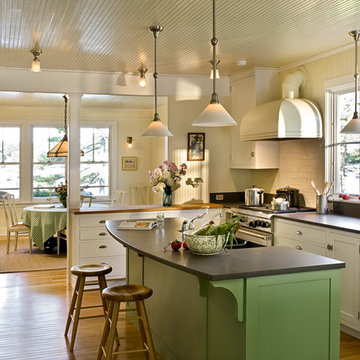
photography by Rob Karosis
Design ideas for a beach style l-shaped separate kitchen in Portland Maine with subway tile splashback, stainless steel appliances, shaker cabinets, white cabinets, granite benchtops and white splashback.
Design ideas for a beach style l-shaped separate kitchen in Portland Maine with subway tile splashback, stainless steel appliances, shaker cabinets, white cabinets, granite benchtops and white splashback.
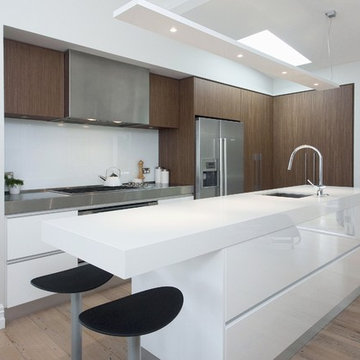
This is a small but functional kitchen in an inner city villa. There is a small study nook opposite the kitchen. Mixed use of materials - white low cabinetry and walnut veneer high cabinetry. Long island bench with a cantilevered end for seating. Island bench is white engineered stone and the back wall is stainless steel.
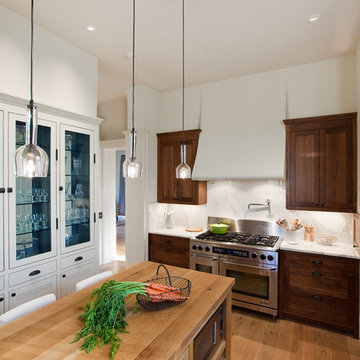
All images by Paul Bardagjy & Jonathan Jackson
Inspiration for a traditional separate kitchen in Austin with stainless steel appliances, wood benchtops, dark wood cabinets, white splashback and stone slab splashback.
Inspiration for a traditional separate kitchen in Austin with stainless steel appliances, wood benchtops, dark wood cabinets, white splashback and stone slab splashback.
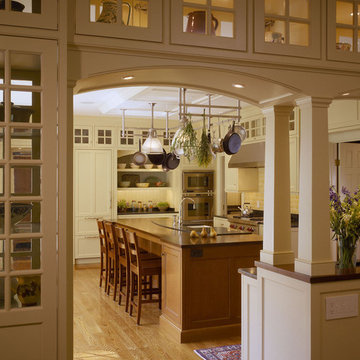
This project was a complete kitchen remodel of a 1980’s kitchen that maintained the current floor plan while redefining the relationship between the kitchen and family room. The cabinetry includes high glass cupboards to house special curios and allows for an easy, elegant transition into the contiguous family room. Surfaces such as the soap stone counter surrounding the farm sink and the wooden dining bar, were selected to accommodate the preferences of an active cook.
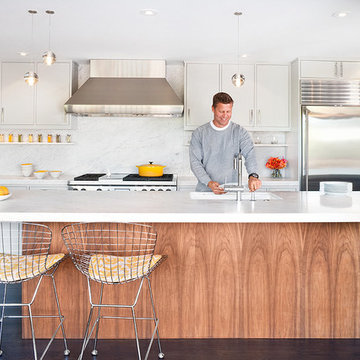
Midcentury galley kitchen in San Francisco with an undermount sink, flat-panel cabinets, white cabinets, white splashback, stainless steel appliances, marble benchtops and marble splashback.
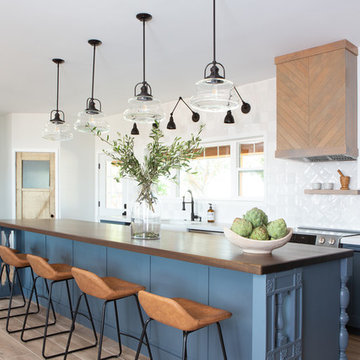
Completely remodeled farmhouse to update finishes & floor plan. Space plan, lighting schematics, finishes, furniture selection, and styling were done by K Design
Photography: Isaac Bailey Photography
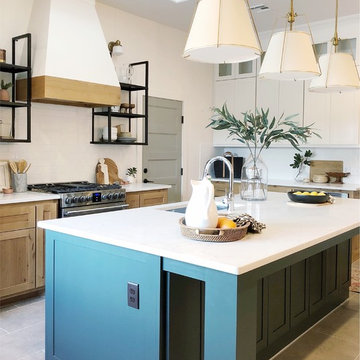
Design ideas for a mid-sized transitional l-shaped open plan kitchen in Oklahoma City with an undermount sink, shaker cabinets, medium wood cabinets, quartzite benchtops, white splashback, subway tile splashback, stainless steel appliances, ceramic floors, with island, grey floor and white benchtop.
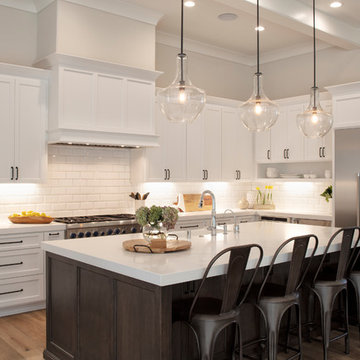
Large open kitchen with beveled subway tile and white countertops.
Micheal Hospelt Photography
This is an example of a mid-sized country l-shaped kitchen in San Francisco with a farmhouse sink, white cabinets, quartz benchtops, white splashback, subway tile splashback, stainless steel appliances, with island, white benchtop, shaker cabinets, medium hardwood floors and brown floor.
This is an example of a mid-sized country l-shaped kitchen in San Francisco with a farmhouse sink, white cabinets, quartz benchtops, white splashback, subway tile splashback, stainless steel appliances, with island, white benchtop, shaker cabinets, medium hardwood floors and brown floor.
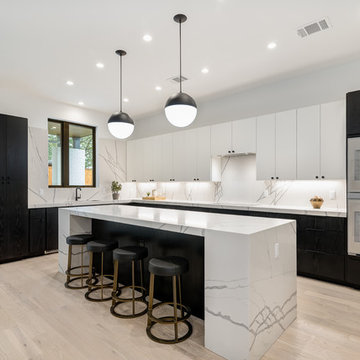
Design ideas for a mid-sized contemporary l-shaped kitchen in Austin with flat-panel cabinets, marble benchtops, light hardwood floors, with island, white benchtop, white splashback, marble splashback, stainless steel appliances, beige floor and an undermount sink.
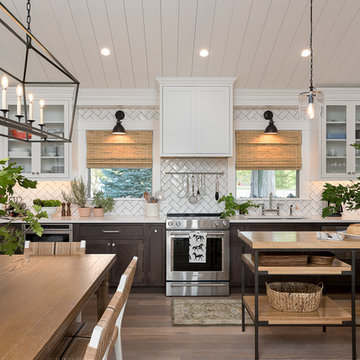
Photo of a mid-sized country single-wall open plan kitchen in Other with an undermount sink, white cabinets, quartz benchtops, white splashback, subway tile splashback, stainless steel appliances, with island, brown floor, shaker cabinets and medium hardwood floors.
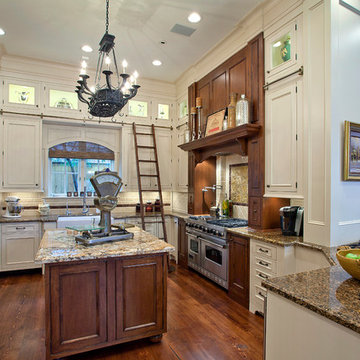
A representation of true traditional kitchen design. This stunning inset kitchen remodel features a mixture of Brookhaven II and Wood-Mode 42 cabinets. A mixture of finishes was used to highlight the island and mantel hood area. The perimeter of the kitchen features a Cottage White finish on the Reston Recessed door style. Cabinets go to the ceiling and are finished off with an existing 12" room crown moulding. Upper wall cabinets have clear glass inserts and cabinet lighting to illuminate fine china. Due to the 11' high cabinets, the design of the kitchen has a detachable and easy to store ladder. Decorative toe kick valance enhances the traditional look of this elegant kitchen. Granite countertops complement the finish and door style selected.
Cabinet Innovations Copyright 2013 Don A. Hoffman
Two Tone Kitchen Cabinets Kitchen with White Splashback Design Ideas
6