Kitchen with Window Splashback and Medium Hardwood Floors Design Ideas
Refine by:
Budget
Sort by:Popular Today
101 - 120 of 828 photos
Item 1 of 3
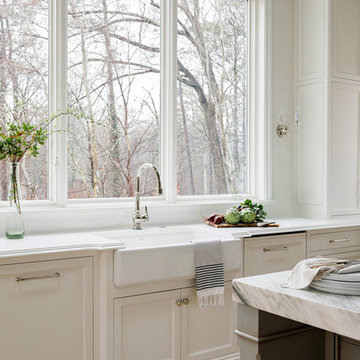
Country l-shaped eat-in kitchen in Atlanta with a farmhouse sink, recessed-panel cabinets, white cabinets, quartz benchtops, white splashback, window splashback, stainless steel appliances, medium hardwood floors, with island, brown floor and white benchtop.
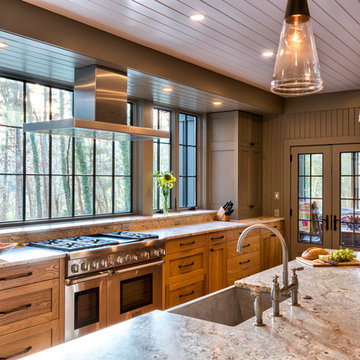
This Bent Creek renovation and addition gave the existing 1920s home a spacious interior and modern design while still maintaining its original character. The homeowners enjoy hosting large gatherings, but the narrow footprint and small spaces created a lot of congestion inside. To alleviate this problem, the homeowners wanted to expand the cramped kitchen and living spaces, but a huge oak tree sat only 5 feet from the kitchen window. The tree holds great sentimental value to the owners, so sacrificing the tree was out of the question, and locating the kitchen expansion elsewhere was not financially feasible. As a compromise, a large portion of the house adjacent to the kitchen was demolished, and most of the kitchen function was expanded in this direction. The end result is a beautiful and spacious home that we are very proud of.
Photography by Kevin Meechan
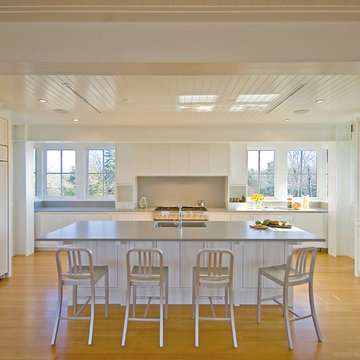
Tall House on Colonel Willie Cove
Westerly, RI
Interiors by Studio InSitu and Tricia Upton
Architectural Design by Tim Hess and Jeff Dearing for DSK Architects. Christian Lanciaux project manager.
Builder: Gardner Woodwrights, Gene Ciccone project manager.
Structural Engineer: Simpson Gumpetz and Heger
Landscape Architects: Tupelo Gardens
photographs by Studio InSitu.
On this coastal site subject to high winds and flooding, governmental review and permitting authorities overlap and combine to create some pret-ty tough weather of their own. On the relatively small footprint available for construction, this house was stacked in functional layers: Entry and kids' spaces are on the ground level. The Master Suite is tucked under the eaves (pried-open to distant views) on the third floor, and the middle level is wide-open from outside wall to outside wall for entertaining and sweeping views.

Open plan kitchen with an island
Modern galley eat-in kitchen in Other with flat-panel cabinets, brown cabinets, granite benchtops, with island, brown floor, grey benchtop, an undermount sink, window splashback, panelled appliances and medium hardwood floors.
Modern galley eat-in kitchen in Other with flat-panel cabinets, brown cabinets, granite benchtops, with island, brown floor, grey benchtop, an undermount sink, window splashback, panelled appliances and medium hardwood floors.
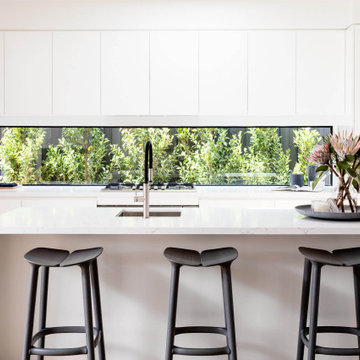
Photo of a contemporary galley kitchen in Melbourne with an undermount sink, flat-panel cabinets, white cabinets, window splashback, medium hardwood floors, with island, brown floor and white benchtop.
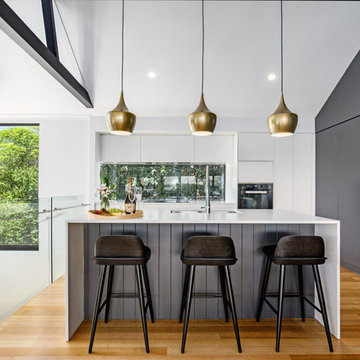
Two tone kitchen features white and charcoal cabinetry. Integrated fridge with aged gold handles. Pendant lights in aged gold to feature this space.
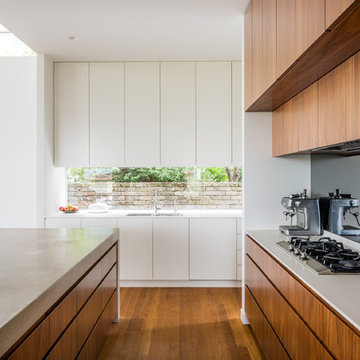
This is an example of a contemporary l-shaped kitchen in Sydney with medium wood cabinets, medium hardwood floors, with island, a double-bowl sink, flat-panel cabinets, window splashback, stainless steel appliances, brown floor and white benchtop.

Mid-sized contemporary u-shaped eat-in kitchen in Sydney with a double-bowl sink, recessed-panel cabinets, white cabinets, quartz benchtops, grey splashback, window splashback, stainless steel appliances, medium hardwood floors, with island, brown floor and white benchtop.
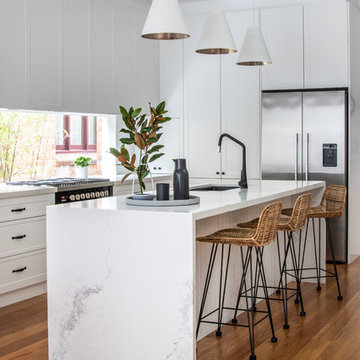
Off the Richter Creative
Inspiration for a contemporary l-shaped eat-in kitchen in Sydney with white cabinets, quartz benchtops, window splashback, an undermount sink, recessed-panel cabinets, stainless steel appliances, medium hardwood floors, with island, brown floor and white benchtop.
Inspiration for a contemporary l-shaped eat-in kitchen in Sydney with white cabinets, quartz benchtops, window splashback, an undermount sink, recessed-panel cabinets, stainless steel appliances, medium hardwood floors, with island, brown floor and white benchtop.
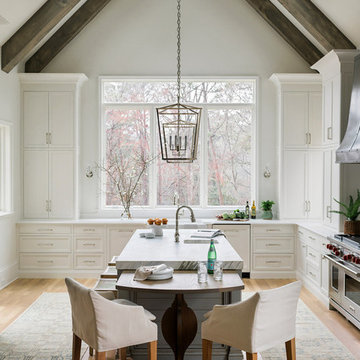
Inspiration for a country l-shaped eat-in kitchen in Atlanta with a farmhouse sink, recessed-panel cabinets, white cabinets, white splashback, window splashback, stainless steel appliances, medium hardwood floors, with island, brown floor, white benchtop and quartz benchtops.
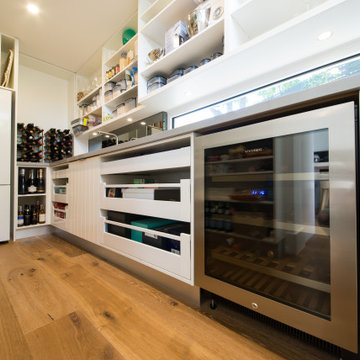
Adrienne Bizzarri Photography
Design ideas for a large beach style galley kitchen pantry in Melbourne with an undermount sink, open cabinets, white cabinets, quartz benchtops, metallic splashback, window splashback, stainless steel appliances, medium hardwood floors, no island and grey benchtop.
Design ideas for a large beach style galley kitchen pantry in Melbourne with an undermount sink, open cabinets, white cabinets, quartz benchtops, metallic splashback, window splashback, stainless steel appliances, medium hardwood floors, no island and grey benchtop.
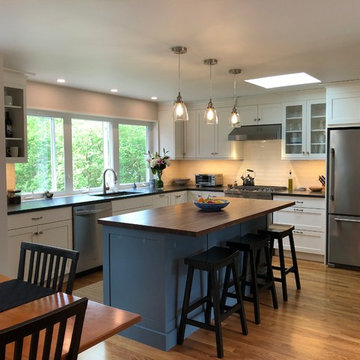
Shaker style kitchen with colorful fun accents!
Photos by SJIborra
Inspiration for a mid-sized transitional l-shaped open plan kitchen in Boston with a single-bowl sink, shaker cabinets, white cabinets, granite benchtops, white splashback, window splashback, stainless steel appliances, medium hardwood floors, with island, brown floor and black benchtop.
Inspiration for a mid-sized transitional l-shaped open plan kitchen in Boston with a single-bowl sink, shaker cabinets, white cabinets, granite benchtops, white splashback, window splashback, stainless steel appliances, medium hardwood floors, with island, brown floor and black benchtop.
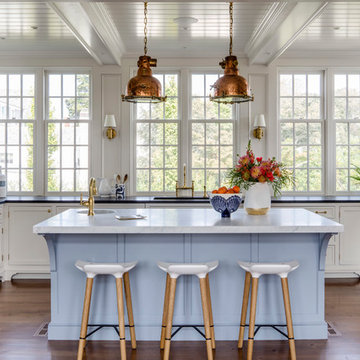
Greg Premru Photography
Design ideas for a beach style u-shaped kitchen in Boston with recessed-panel cabinets, white cabinets, window splashback, stainless steel appliances, medium hardwood floors and with island.
Design ideas for a beach style u-shaped kitchen in Boston with recessed-panel cabinets, white cabinets, window splashback, stainless steel appliances, medium hardwood floors and with island.
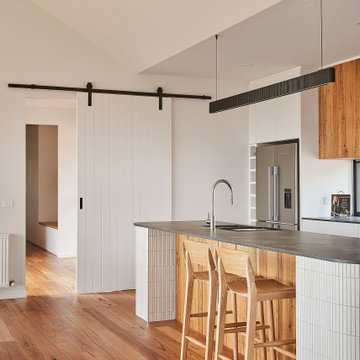
Inspiration for a large contemporary galley kitchen in Geelong with flat-panel cabinets, medium wood cabinets, quartz benchtops, window splashback, medium hardwood floors, with island and grey benchtop.
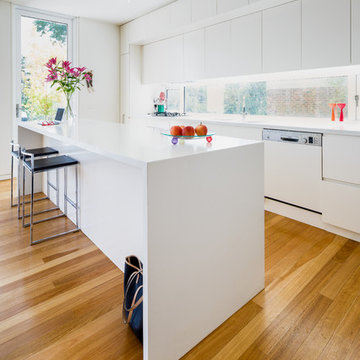
White on white minimalism. Photo Chalk Studio
This is an example of a mid-sized contemporary galley kitchen in Canberra - Queanbeyan with white cabinets, quartz benchtops, window splashback, white appliances, medium hardwood floors, with island, brown floor, white benchtop and flat-panel cabinets.
This is an example of a mid-sized contemporary galley kitchen in Canberra - Queanbeyan with white cabinets, quartz benchtops, window splashback, white appliances, medium hardwood floors, with island, brown floor, white benchtop and flat-panel cabinets.
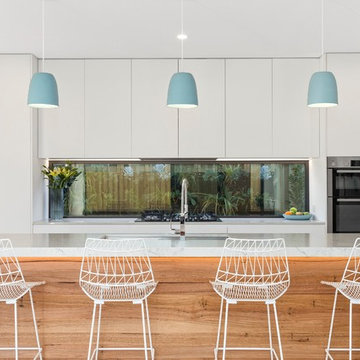
Large contemporary galley eat-in kitchen in Geelong with stainless steel appliances, medium hardwood floors, with island, brown floor, white benchtop, an undermount sink, flat-panel cabinets, white cabinets and window splashback.
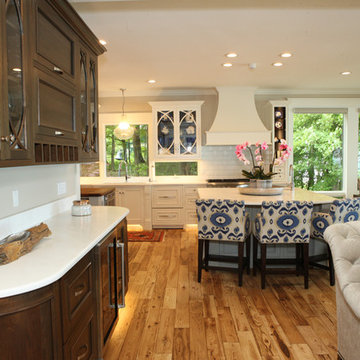
Inspiration for a mid-sized transitional galley open plan kitchen in Other with a double-bowl sink, recessed-panel cabinets, white cabinets, wood benchtops, multi-coloured splashback, window splashback, stainless steel appliances, medium hardwood floors, multiple islands and brown floor.
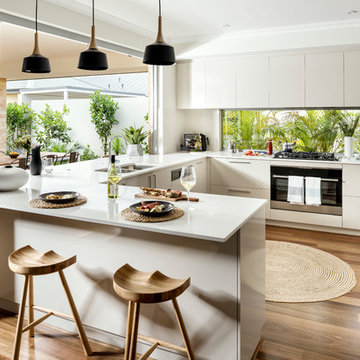
DMAX Photography
Design ideas for a contemporary u-shaped open plan kitchen in Perth with a double-bowl sink, flat-panel cabinets, beige cabinets, window splashback, stainless steel appliances, medium hardwood floors, a peninsula and brown floor.
Design ideas for a contemporary u-shaped open plan kitchen in Perth with a double-bowl sink, flat-panel cabinets, beige cabinets, window splashback, stainless steel appliances, medium hardwood floors, a peninsula and brown floor.
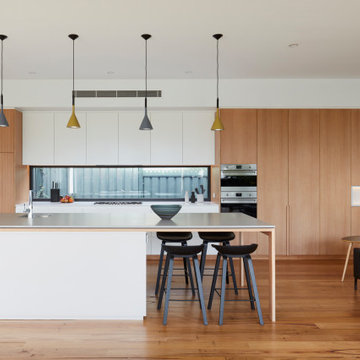
Design ideas for a mid-sized contemporary galley open plan kitchen in Adelaide with an undermount sink, beaded inset cabinets, light wood cabinets, concrete benchtops, panelled appliances, medium hardwood floors, with island, brown floor, grey benchtop and window splashback.
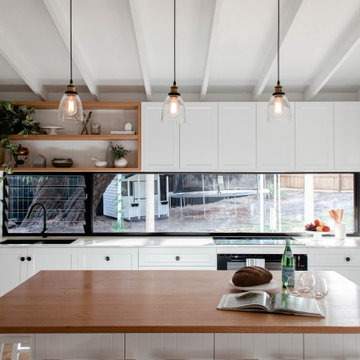
Photo of a mid-sized contemporary galley open plan kitchen in Perth with an undermount sink, shaker cabinets, white cabinets, quartz benchtops, window splashback, white appliances, medium hardwood floors, with island, brown floor and white benchtop.
Kitchen with Window Splashback and Medium Hardwood Floors Design Ideas
6