Kitchen with Window Splashback and Medium Hardwood Floors Design Ideas
Refine by:
Budget
Sort by:Popular Today
121 - 140 of 822 photos
Item 1 of 3
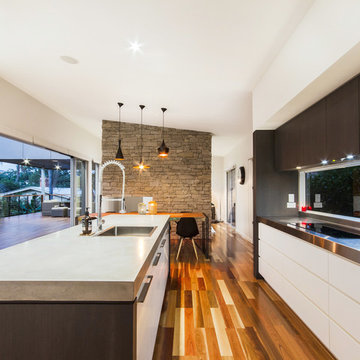
Photo of a mid-sized contemporary single-wall eat-in kitchen in Brisbane with a single-bowl sink, flat-panel cabinets, black cabinets, concrete benchtops, window splashback, stainless steel appliances, medium hardwood floors and with island.
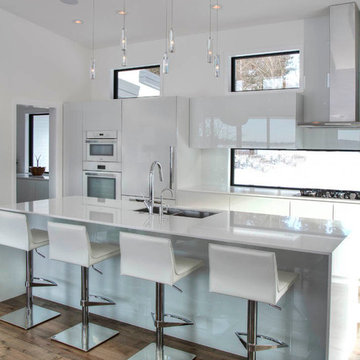
Photo of a large modern single-wall open plan kitchen in Minneapolis with a double-bowl sink, flat-panel cabinets, white cabinets, window splashback, medium hardwood floors, with island, stainless steel appliances and brown floor.
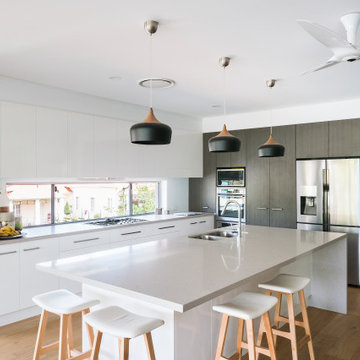
Elaine McKendry Architect
Design ideas for a mid-sized contemporary l-shaped open plan kitchen in Brisbane with an undermount sink, flat-panel cabinets, white cabinets, quartz benchtops, stainless steel appliances, with island, white benchtop, window splashback, medium hardwood floors and brown floor.
Design ideas for a mid-sized contemporary l-shaped open plan kitchen in Brisbane with an undermount sink, flat-panel cabinets, white cabinets, quartz benchtops, stainless steel appliances, with island, white benchtop, window splashback, medium hardwood floors and brown floor.
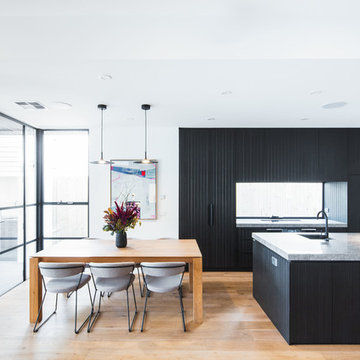
Julian Gries
Inspiration for a mid-sized contemporary galley open plan kitchen in Melbourne with black cabinets, quartz benchtops, window splashback, black appliances, with island, grey benchtop, an undermount sink, flat-panel cabinets, medium hardwood floors and brown floor.
Inspiration for a mid-sized contemporary galley open plan kitchen in Melbourne with black cabinets, quartz benchtops, window splashback, black appliances, with island, grey benchtop, an undermount sink, flat-panel cabinets, medium hardwood floors and brown floor.
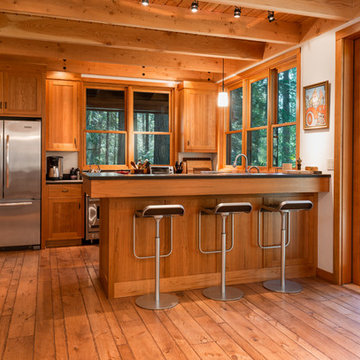
This is an example of a mid-sized country galley open plan kitchen in Other with shaker cabinets, medium wood cabinets, window splashback, stainless steel appliances, medium hardwood floors, a peninsula, black benchtop and brown floor.
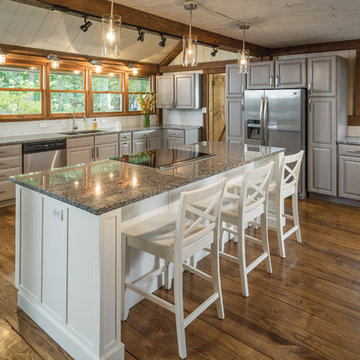
The new kitchen island is roomy enough for 3 and sports a Dacor downdraft range hood. The gorgeous refinished wood floors are actually structural - part of the unique arhitecture of this post and beam house. The beams are reclaimed and have an amazing patina.
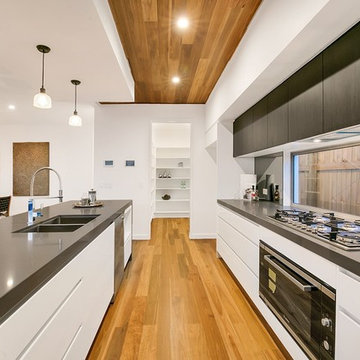
Inspiration for a mid-sized contemporary l-shaped open plan kitchen in Brisbane with a double-bowl sink, flat-panel cabinets, white cabinets, granite benchtops, window splashback, stainless steel appliances, medium hardwood floors and with island.
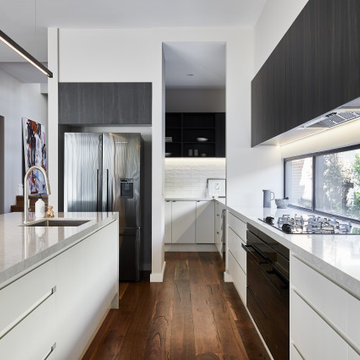
The street location of this property had already undergone substantial demolition and rebuilds, and our clients wanted to re-establish a sense of the original history to the area. The existing Edwardian home needed to be demolished to create a new home that accommodated a growing family ranging from their pre-teens until late 20’s.
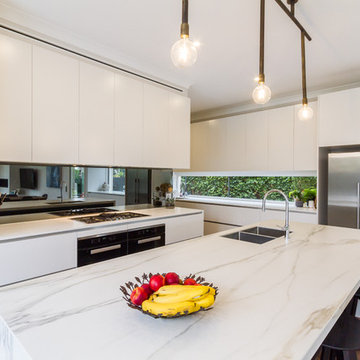
Photographer: Yvonne Menegol
Inspiration for a large modern galley open plan kitchen in Melbourne with an undermount sink, flat-panel cabinets, white cabinets, marble benchtops, window splashback, stainless steel appliances, medium hardwood floors, with island, beige floor and white benchtop.
Inspiration for a large modern galley open plan kitchen in Melbourne with an undermount sink, flat-panel cabinets, white cabinets, marble benchtops, window splashback, stainless steel appliances, medium hardwood floors, with island, beige floor and white benchtop.
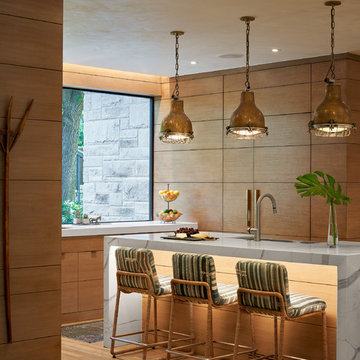
Dror Baldinger FAIA
Contemporary u-shaped kitchen in Austin with flat-panel cabinets, medium wood cabinets, window splashback, medium hardwood floors, with island, brown floor and white benchtop.
Contemporary u-shaped kitchen in Austin with flat-panel cabinets, medium wood cabinets, window splashback, medium hardwood floors, with island, brown floor and white benchtop.
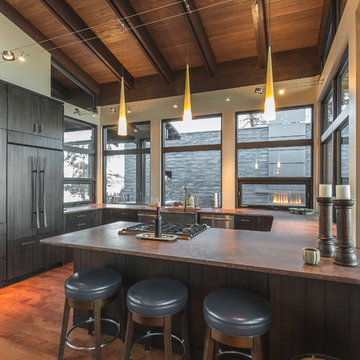
This is an example of a country u-shaped kitchen in Other with a farmhouse sink, flat-panel cabinets, dark wood cabinets, window splashback, stainless steel appliances, medium hardwood floors, a peninsula, brown floor and brown benchtop.
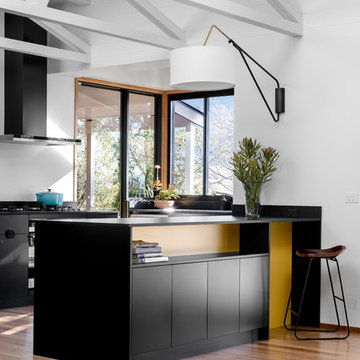
Photographer: Mitchell Fong
Inspiration for a large midcentury u-shaped eat-in kitchen in Other with flat-panel cabinets, black cabinets, solid surface benchtops, window splashback, stainless steel appliances, medium hardwood floors, a peninsula, black benchtop, white splashback and brown floor.
Inspiration for a large midcentury u-shaped eat-in kitchen in Other with flat-panel cabinets, black cabinets, solid surface benchtops, window splashback, stainless steel appliances, medium hardwood floors, a peninsula, black benchtop, white splashback and brown floor.
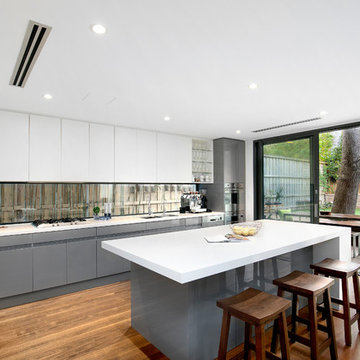
Pilcher Residential
Large modern single-wall kitchen in Sydney with an undermount sink, flat-panel cabinets, grey cabinets, solid surface benchtops, window splashback, stainless steel appliances, medium hardwood floors, with island, brown floor and white benchtop.
Large modern single-wall kitchen in Sydney with an undermount sink, flat-panel cabinets, grey cabinets, solid surface benchtops, window splashback, stainless steel appliances, medium hardwood floors, with island, brown floor and white benchtop.
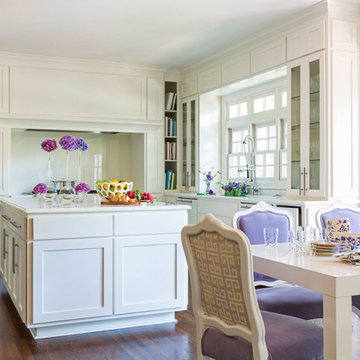
Kitchen and breakfast nook photographed by Rett Peek
Photo of a large traditional eat-in kitchen in Little Rock with glass-front cabinets, white cabinets, marble benchtops, window splashback, medium hardwood floors and with island.
Photo of a large traditional eat-in kitchen in Little Rock with glass-front cabinets, white cabinets, marble benchtops, window splashback, medium hardwood floors and with island.
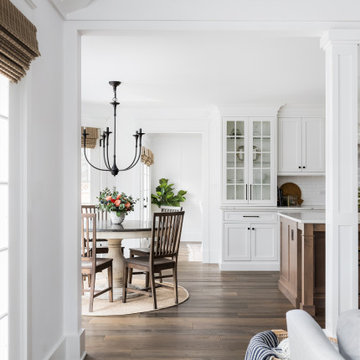
The homeowners wanted to open up their living and kitchen area to create a more open plan. We relocated doors and tore open a wall to make that happen. New cabinetry and floors where installed and the ceiling and fireplace where painted. This home now functions the way it should for this young family!
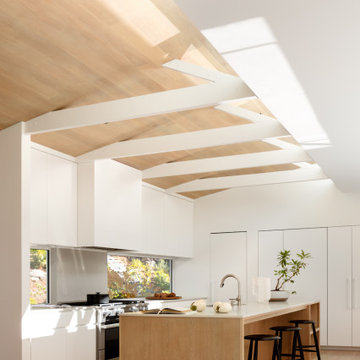
Contemporary u-shaped open plan kitchen in San Francisco with an undermount sink, flat-panel cabinets, white cabinets, quartz benchtops, window splashback, panelled appliances, medium hardwood floors, with island, brown floor, white benchtop, exposed beam, vaulted and wood.
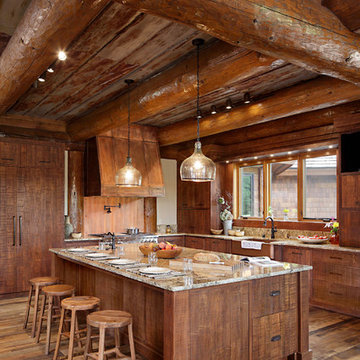
Manufacturer: Golden Eagle Log Homes - http://www.goldeneagleloghomes.com/
Builder: Rich Leavitt – Leavitt Contracting - http://leavittcontracting.com/
Location: Mount Washington Valley, Maine
Project Name: South Carolina 2310AR
Square Feet: 4,100
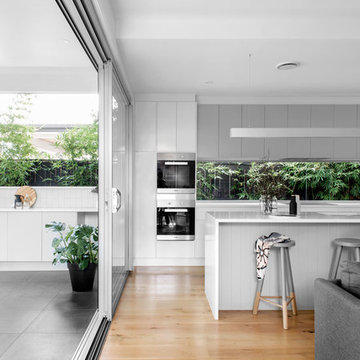
Cathy Schusler
Design ideas for a contemporary galley open plan kitchen in Brisbane with an undermount sink, flat-panel cabinets, medium wood cabinets, window splashback, black appliances, medium hardwood floors, with island and beige floor.
Design ideas for a contemporary galley open plan kitchen in Brisbane with an undermount sink, flat-panel cabinets, medium wood cabinets, window splashback, black appliances, medium hardwood floors, with island and beige floor.
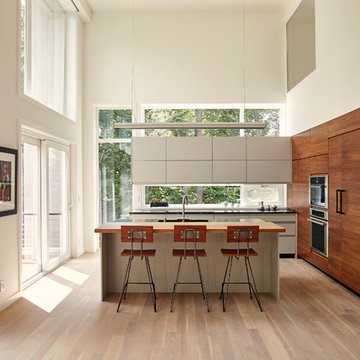
Photography by David Leach.
Remodel and 1,500 square foot addition to an historic 1950s mid-century modern house originally designed by iconic sculptor Tony Smith.
Construction completed in Fall of 2017.
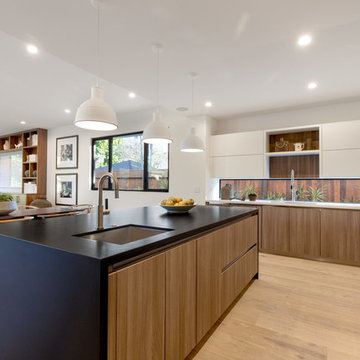
Inspiration for a contemporary l-shaped kitchen in Los Angeles with an undermount sink, flat-panel cabinets, medium wood cabinets, window splashback, stainless steel appliances, medium hardwood floors, with island, brown floor and black benchtop.
Kitchen with Window Splashback and Medium Hardwood Floors Design Ideas
7