Kitchen with Window Splashback and Medium Hardwood Floors Design Ideas
Refine by:
Budget
Sort by:Popular Today
21 - 40 of 822 photos
Item 1 of 3
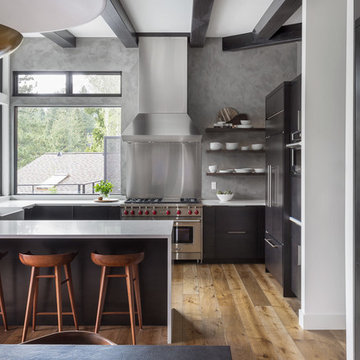
David Livingston
Design ideas for a country u-shaped eat-in kitchen in Sacramento with a farmhouse sink, flat-panel cabinets, dark wood cabinets, concrete benchtops, window splashback, medium hardwood floors, a peninsula, grey benchtop and panelled appliances.
Design ideas for a country u-shaped eat-in kitchen in Sacramento with a farmhouse sink, flat-panel cabinets, dark wood cabinets, concrete benchtops, window splashback, medium hardwood floors, a peninsula, grey benchtop and panelled appliances.
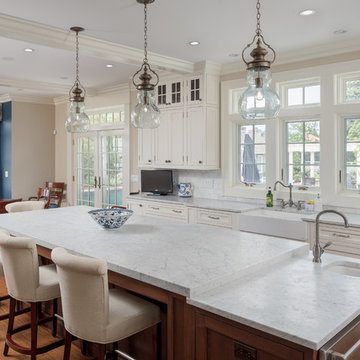
Traditional eat-in kitchen in Bridgeport with a farmhouse sink, beaded inset cabinets, white cabinets, window splashback and medium hardwood floors.
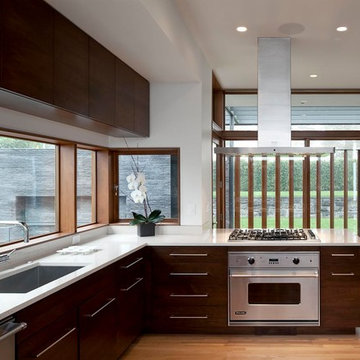
Inspiration for a mid-sized contemporary l-shaped separate kitchen in Portland with an undermount sink, flat-panel cabinets, stainless steel appliances, medium hardwood floors, a peninsula, dark wood cabinets, window splashback and brown floor.
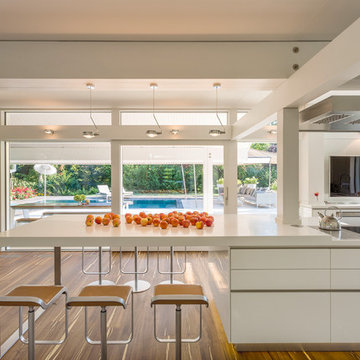
Large contemporary l-shaped open plan kitchen in Stuttgart with flat-panel cabinets, white cabinets, solid surface benchtops, with island, window splashback, white benchtop and medium hardwood floors.
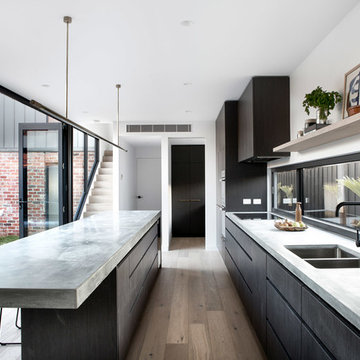
Double Glazed - Sliding Window, Bifold Door & Specialist Windows with ColorBond™ Monument Frame and Black Hardware
This is an example of a modern galley kitchen in Melbourne with an undermount sink, flat-panel cabinets, dark wood cabinets, concrete benchtops, window splashback, panelled appliances, medium hardwood floors, with island, beige floor and grey benchtop.
This is an example of a modern galley kitchen in Melbourne with an undermount sink, flat-panel cabinets, dark wood cabinets, concrete benchtops, window splashback, panelled appliances, medium hardwood floors, with island, beige floor and grey benchtop.
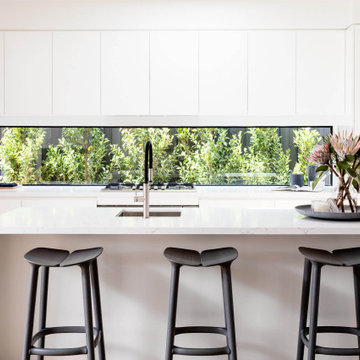
Photo of a contemporary galley kitchen in Melbourne with an undermount sink, flat-panel cabinets, white cabinets, window splashback, medium hardwood floors, with island, brown floor and white benchtop.
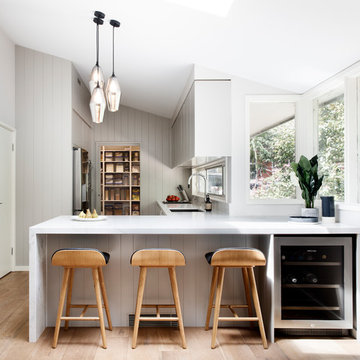
Kitchen and pantry renovation that provides a contemporary update whilst being sympathetic to the original mid-century style of the home.
Inspiration for a large contemporary l-shaped eat-in kitchen in Sydney with an undermount sink, flat-panel cabinets, grey cabinets, quartz benchtops, window splashback, stainless steel appliances, medium hardwood floors, a peninsula, brown floor and white benchtop.
Inspiration for a large contemporary l-shaped eat-in kitchen in Sydney with an undermount sink, flat-panel cabinets, grey cabinets, quartz benchtops, window splashback, stainless steel appliances, medium hardwood floors, a peninsula, brown floor and white benchtop.
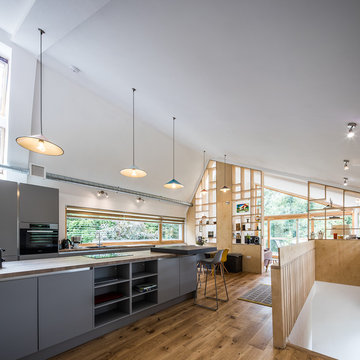
Open plan kitchen diner with plywood floor-to-ceiling feature storage wall. Contemporary dark grey kitchen with exposed services.
Design ideas for a mid-sized contemporary galley open plan kitchen in Other with a double-bowl sink, grey cabinets, wood benchtops, window splashback, medium hardwood floors, with island, brown floor, brown benchtop and vaulted.
Design ideas for a mid-sized contemporary galley open plan kitchen in Other with a double-bowl sink, grey cabinets, wood benchtops, window splashback, medium hardwood floors, with island, brown floor, brown benchtop and vaulted.
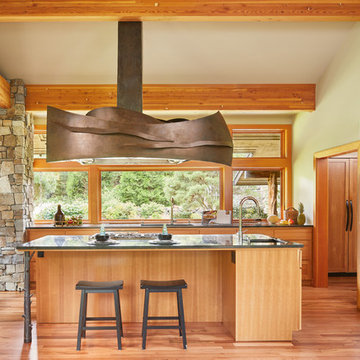
Photo Credit: Ben Benschneider
Design ideas for a country kitchen in Seattle with medium wood cabinets, stainless steel appliances, with island, shaker cabinets, window splashback and medium hardwood floors.
Design ideas for a country kitchen in Seattle with medium wood cabinets, stainless steel appliances, with island, shaker cabinets, window splashback and medium hardwood floors.
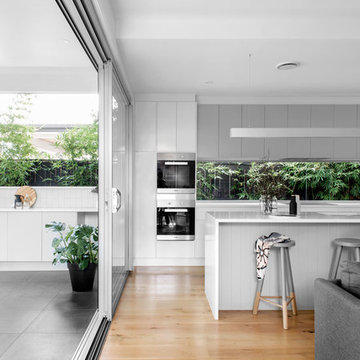
Cathy Schusler
Design ideas for a contemporary galley open plan kitchen in Brisbane with an undermount sink, flat-panel cabinets, medium wood cabinets, window splashback, black appliances, medium hardwood floors, with island and beige floor.
Design ideas for a contemporary galley open plan kitchen in Brisbane with an undermount sink, flat-panel cabinets, medium wood cabinets, window splashback, black appliances, medium hardwood floors, with island and beige floor.
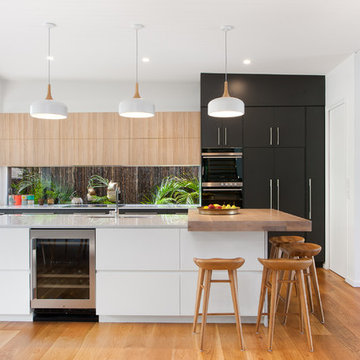
Builder - SX Constructions (www.sxconstructions.com.au) & Photography by Jason Smith ( http://www.jaseimages.com.au)
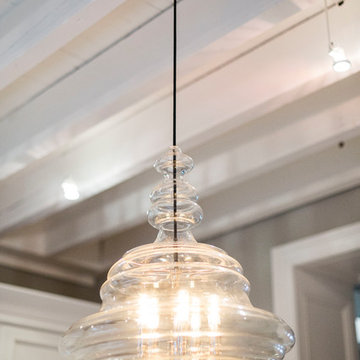
The homeowner felt closed-in with a small entry to the kitchen which blocked off all visual and audio connections to the rest of the first floor. The small and unimportant entry to the kitchen created a bottleneck of circulation between rooms. Our goal was to create an open connection between 1st floor rooms, make the kitchen a focal point and improve general circulation.
We removed the major wall between the kitchen & dining room to open up the site lines and expose the full extent of the first floor. We created a new cased opening that framed the kitchen and made the rear Palladian style windows a focal point. White cabinetry was used to keep the kitchen bright and a sharp contrast against the wood floors and exposed brick. We painted the exposed wood beams white to highlight the hand-hewn character.
The open kitchen has created a social connection throughout the entire first floor. The communal effect brings this family of four closer together for all occasions. The island table has become the hearth where the family begins and ends there day. It's the perfect room for breaking bread in the most casual and communal way.
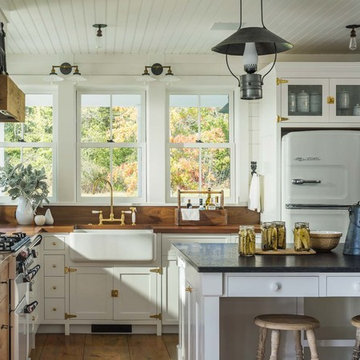
Guest house kitchen.
Jim Westphalen Photography
Inspiration for a country l-shaped eat-in kitchen in Burlington with a farmhouse sink, shaker cabinets, white cabinets, wood benchtops, white splashback, window splashback, white appliances, medium hardwood floors, with island, brown floor and brown benchtop.
Inspiration for a country l-shaped eat-in kitchen in Burlington with a farmhouse sink, shaker cabinets, white cabinets, wood benchtops, white splashback, window splashback, white appliances, medium hardwood floors, with island, brown floor and brown benchtop.
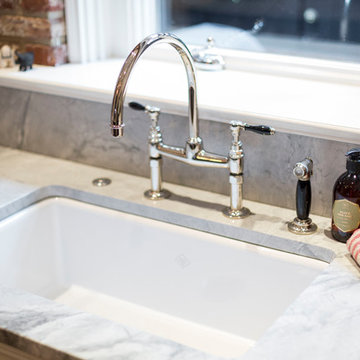
The homeowner felt closed-in with a small entry to the kitchen which blocked off all visual and audio connections to the rest of the first floor. The small and unimportant entry to the kitchen created a bottleneck of circulation between rooms. Our goal was to create an open connection between 1st floor rooms, make the kitchen a focal point and improve general circulation.
We removed the major wall between the kitchen & dining room to open up the site lines and expose the full extent of the first floor. We created a new cased opening that framed the kitchen and made the rear Palladian style windows a focal point. White cabinetry was used to keep the kitchen bright and a sharp contrast against the wood floors and exposed brick. We painted the exposed wood beams white to highlight the hand-hewn character.
The open kitchen has created a social connection throughout the entire first floor. The communal effect brings this family of four closer together for all occasions. The island table has become the hearth where the family begins and ends there day. It's the perfect room for breaking bread in the most casual and communal way.
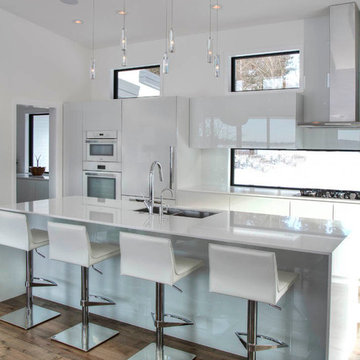
Photo of a large modern single-wall open plan kitchen in Minneapolis with a double-bowl sink, flat-panel cabinets, white cabinets, window splashback, medium hardwood floors, with island, stainless steel appliances and brown floor.
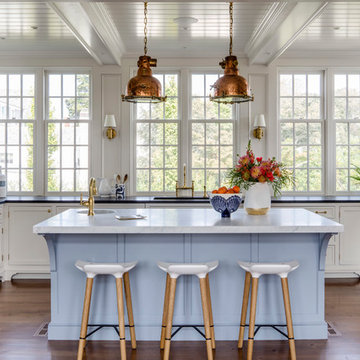
Greg Premru Photography
Design ideas for a beach style u-shaped kitchen in Boston with recessed-panel cabinets, white cabinets, window splashback, stainless steel appliances, medium hardwood floors and with island.
Design ideas for a beach style u-shaped kitchen in Boston with recessed-panel cabinets, white cabinets, window splashback, stainless steel appliances, medium hardwood floors and with island.
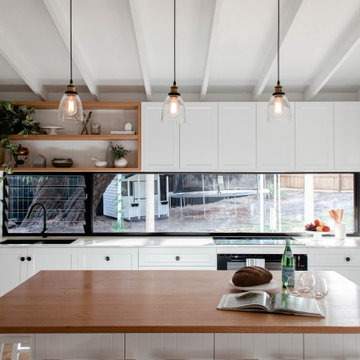
Photo of a mid-sized contemporary galley open plan kitchen in Perth with an undermount sink, shaker cabinets, white cabinets, quartz benchtops, window splashback, white appliances, medium hardwood floors, with island, brown floor and white benchtop.
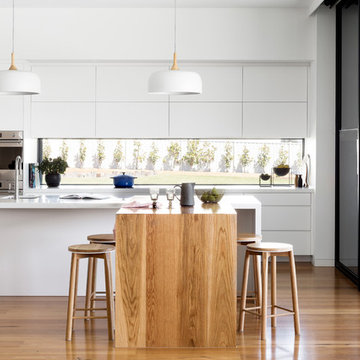
Martina Gemmola
Photo of a contemporary galley kitchen in Melbourne with an undermount sink, flat-panel cabinets, white cabinets, window splashback, stainless steel appliances, medium hardwood floors, brown floor, white benchtop, quartz benchtops and multiple islands.
Photo of a contemporary galley kitchen in Melbourne with an undermount sink, flat-panel cabinets, white cabinets, window splashback, stainless steel appliances, medium hardwood floors, brown floor, white benchtop, quartz benchtops and multiple islands.
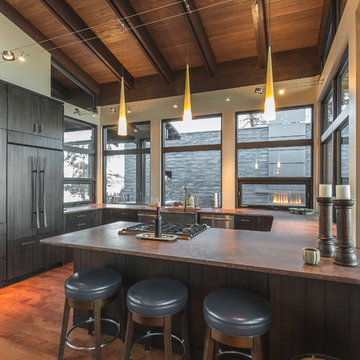
This is an example of a country u-shaped kitchen in Other with a farmhouse sink, flat-panel cabinets, dark wood cabinets, window splashback, stainless steel appliances, medium hardwood floors, a peninsula, brown floor and brown benchtop.
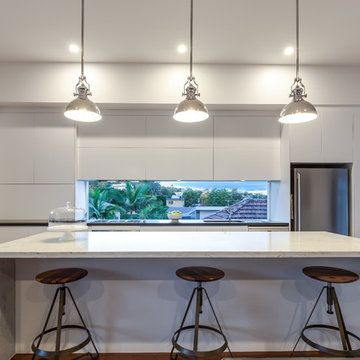
AEP
This is an example of a mid-sized contemporary single-wall open plan kitchen in Brisbane with white cabinets, marble benchtops, stainless steel appliances, with island, flat-panel cabinets, an undermount sink, window splashback and medium hardwood floors.
This is an example of a mid-sized contemporary single-wall open plan kitchen in Brisbane with white cabinets, marble benchtops, stainless steel appliances, with island, flat-panel cabinets, an undermount sink, window splashback and medium hardwood floors.
Kitchen with Window Splashback and Medium Hardwood Floors Design Ideas
2