Kitchen with Window Splashback and Medium Hardwood Floors Design Ideas
Refine by:
Budget
Sort by:Popular Today
161 - 180 of 822 photos
Item 1 of 3
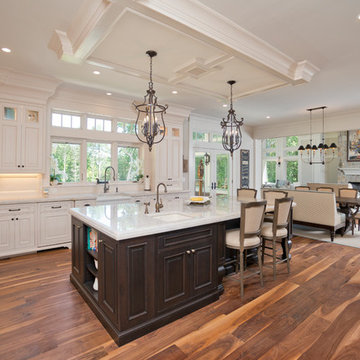
The homeowners fell in love with Wood-Mode Fine Custom Cabinetry.
Photo of a traditional l-shaped open plan kitchen in New York with a single-bowl sink, raised-panel cabinets, white cabinets, window splashback, stainless steel appliances, medium hardwood floors and with island.
Photo of a traditional l-shaped open plan kitchen in New York with a single-bowl sink, raised-panel cabinets, white cabinets, window splashback, stainless steel appliances, medium hardwood floors and with island.
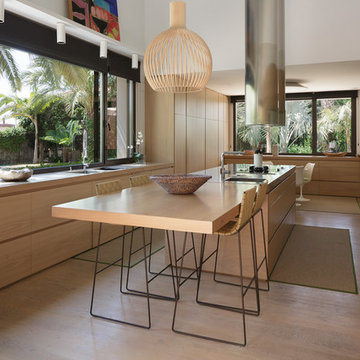
This is an example of a contemporary u-shaped separate kitchen in Alicante-Costa Blanca with wood benchtops, with island, flat-panel cabinets, light wood cabinets, window splashback, stainless steel appliances, medium hardwood floors, beige floor and beige benchtop.
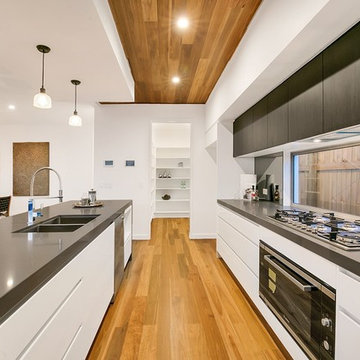
House Guru Real Estate Photography
Photo of a contemporary galley open plan kitchen in Brisbane with a double-bowl sink, flat-panel cabinets, white cabinets, window splashback, black appliances, medium hardwood floors, with island, brown floor and grey benchtop.
Photo of a contemporary galley open plan kitchen in Brisbane with a double-bowl sink, flat-panel cabinets, white cabinets, window splashback, black appliances, medium hardwood floors, with island, brown floor and grey benchtop.
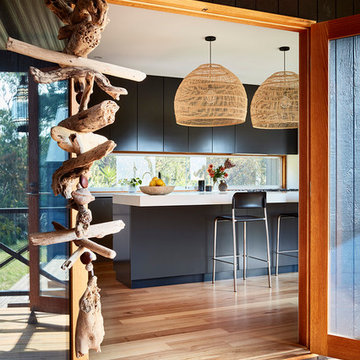
Rhiannon Slatter
This is an example of a mid-sized contemporary galley open plan kitchen in Melbourne with an undermount sink, flat-panel cabinets, black cabinets, quartz benchtops, black appliances, medium hardwood floors, with island, brown floor and window splashback.
This is an example of a mid-sized contemporary galley open plan kitchen in Melbourne with an undermount sink, flat-panel cabinets, black cabinets, quartz benchtops, black appliances, medium hardwood floors, with island, brown floor and window splashback.
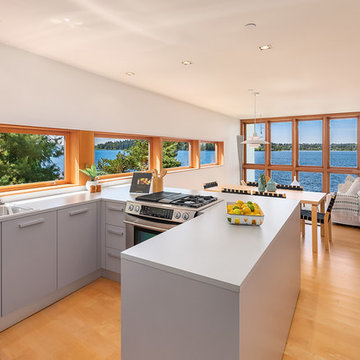
U-shaped kitchen in an open concept floor plan.
Mid-sized beach style u-shaped eat-in kitchen in Seattle with a drop-in sink, grey cabinets, orange floor, grey benchtop, flat-panel cabinets, window splashback, stainless steel appliances, medium hardwood floors and a peninsula.
Mid-sized beach style u-shaped eat-in kitchen in Seattle with a drop-in sink, grey cabinets, orange floor, grey benchtop, flat-panel cabinets, window splashback, stainless steel appliances, medium hardwood floors and a peninsula.
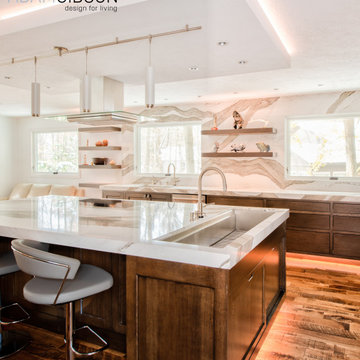
The lighted floating soffit above the island anchors it, and the lighted toe kicks make the cabinets appear to float as well.
This is an example of a large modern kitchen in Indianapolis with an undermount sink, brown cabinets, quartz benchtops, multi-coloured splashback, window splashback, stainless steel appliances, medium hardwood floors, with island, brown floor and multi-coloured benchtop.
This is an example of a large modern kitchen in Indianapolis with an undermount sink, brown cabinets, quartz benchtops, multi-coloured splashback, window splashback, stainless steel appliances, medium hardwood floors, with island, brown floor and multi-coloured benchtop.
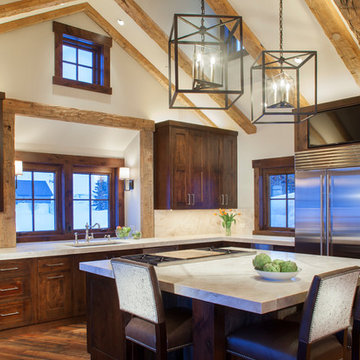
James Ray Spahn
Design ideas for a country l-shaped kitchen in Denver with an undermount sink, shaker cabinets, dark wood cabinets, window splashback, stainless steel appliances, medium hardwood floors, with island and orange floor.
Design ideas for a country l-shaped kitchen in Denver with an undermount sink, shaker cabinets, dark wood cabinets, window splashback, stainless steel appliances, medium hardwood floors, with island and orange floor.
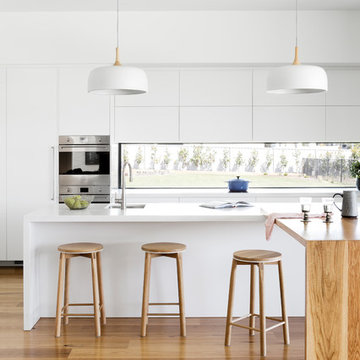
Martina Gemmola
Contemporary galley kitchen pantry in Melbourne with an undermount sink, flat-panel cabinets, white cabinets, quartz benchtops, window splashback, stainless steel appliances, medium hardwood floors, multiple islands, brown floor and white benchtop.
Contemporary galley kitchen pantry in Melbourne with an undermount sink, flat-panel cabinets, white cabinets, quartz benchtops, window splashback, stainless steel appliances, medium hardwood floors, multiple islands, brown floor and white benchtop.
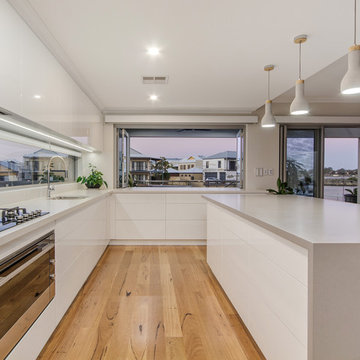
Overland Media & House Guru Photography
This is an example of a contemporary u-shaped eat-in kitchen in Perth with an undermount sink, flat-panel cabinets, white cabinets, window splashback, black appliances, medium hardwood floors, with island, beige floor and grey benchtop.
This is an example of a contemporary u-shaped eat-in kitchen in Perth with an undermount sink, flat-panel cabinets, white cabinets, window splashback, black appliances, medium hardwood floors, with island, beige floor and grey benchtop.
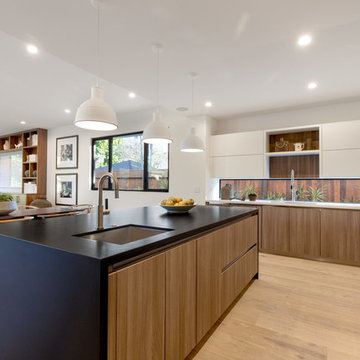
Inspiration for a contemporary l-shaped kitchen in Los Angeles with an undermount sink, flat-panel cabinets, medium wood cabinets, window splashback, stainless steel appliances, medium hardwood floors, with island, brown floor and black benchtop.
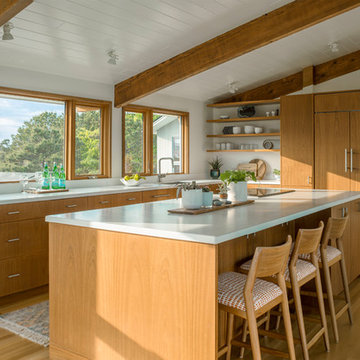
Jim Westphalen
Beach style l-shaped kitchen in Boston with an undermount sink, flat-panel cabinets, medium wood cabinets, window splashback, panelled appliances, medium hardwood floors, with island and white benchtop.
Beach style l-shaped kitchen in Boston with an undermount sink, flat-panel cabinets, medium wood cabinets, window splashback, panelled appliances, medium hardwood floors, with island and white benchtop.
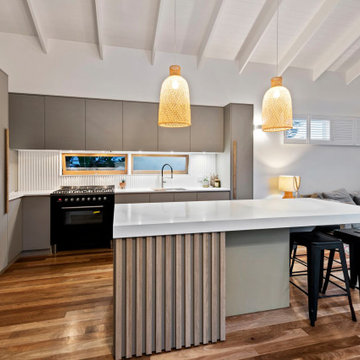
Inspiration for a small contemporary l-shaped eat-in kitchen in Brisbane with an undermount sink, grey cabinets, quartz benchtops, grey splashback, window splashback, black appliances, with island, white benchtop, flat-panel cabinets, medium hardwood floors, brown floor and exposed beam.
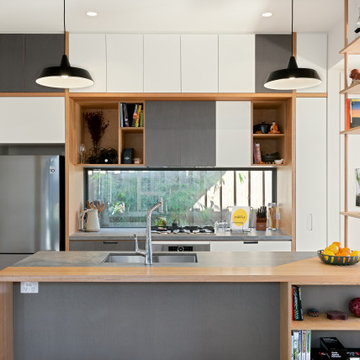
The Snug is a cosy, thermally efficient home for a couple of young professionals on a modest Coburg block. The brief called for a modest extension to the existing Californian bungalow that better connected the living spaces to the garden. The extension features a dynamic volume that reaches up to the sky to maximise north sun and natural light whilst the warm, classic material palette complements the landscape and provides longevity with a robust and beautiful finish.
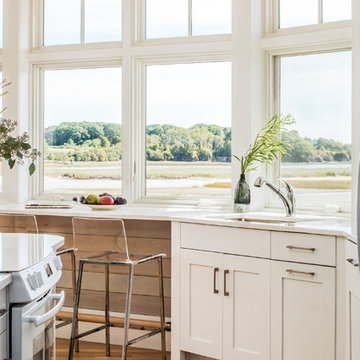
Jeff Roberts Imaging
Inspiration for a mid-sized beach style kitchen in Portland Maine with an undermount sink, shaker cabinets, white cabinets, quartz benchtops, medium hardwood floors and window splashback.
Inspiration for a mid-sized beach style kitchen in Portland Maine with an undermount sink, shaker cabinets, white cabinets, quartz benchtops, medium hardwood floors and window splashback.
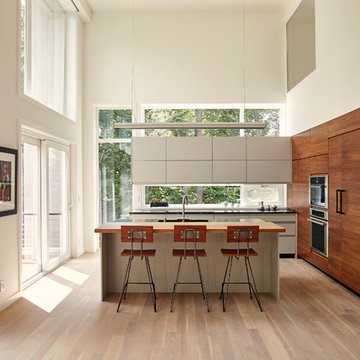
Photography by David Leach.
Remodel and 1,500 square foot addition to an historic 1950s mid-century modern house originally designed by iconic sculptor Tony Smith.
Construction completed in Fall of 2017.
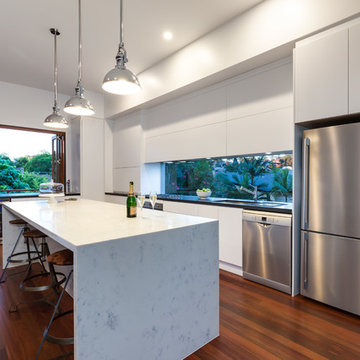
AEP
This is an example of a mid-sized contemporary single-wall open plan kitchen in Brisbane with an undermount sink, flat-panel cabinets, white cabinets, marble benchtops, window splashback, stainless steel appliances, medium hardwood floors and with island.
This is an example of a mid-sized contemporary single-wall open plan kitchen in Brisbane with an undermount sink, flat-panel cabinets, white cabinets, marble benchtops, window splashback, stainless steel appliances, medium hardwood floors and with island.
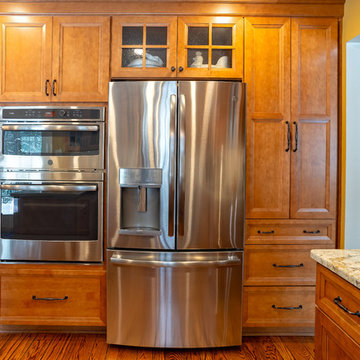
Main Line Kitchen Design is a unique business model! We are a group of skilled Kitchen Designers each with many years of experience planning kitchens around the Delaware Valley. And we are cabinet dealers for 8 nationally distributed cabinet lines much like traditional showrooms.
Appointment Information
Unlike full showrooms open to the general public, Main Line Kitchen Design works only by appointment. Appointments can be scheduled days, nights, and weekends either in your home or in our office and selection center. During office appointments we display clients kitchens on a flat screen TV and help them look through 100’s of sample doorstyles, almost a thousand sample finish blocks and sample kitchen cabinets. During home visits we can bring samples, take measurements, and make design changes on laptops showing you what your kitchen can look like in the very room being renovated. This is more convenient for our customers and it eliminates the expense of staffing and maintaining a larger space that is open to walk in traffic. We pass the significant savings on to our customers and so we sell cabinetry for less than other dealers, even home centers like Lowes and The Home Depot.
We believe that since a web site like Houzz.com has over half a million kitchen photos, any advantage to going to a full kitchen showroom with full kitchen displays has been lost. Almost no customer today will ever get to see a display kitchen in their door style and finish because there are just too many possibilities. And the design of each kitchen is unique anyway. Our design process allows us to spend more time working on our customer’s designs. This is what we enjoy most about our business and it is what makes the difference between an average and a great kitchen design. Among the kitchen cabinet lines we design with and sell are Jim Bishop, 6 Square, Fabuwood, Brighton, and Wellsford Fine Custom Cabinetry.
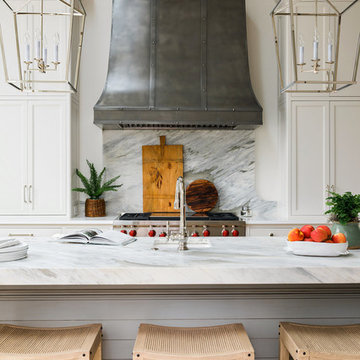
Design ideas for a country l-shaped eat-in kitchen in Atlanta with a farmhouse sink, recessed-panel cabinets, white cabinets, quartz benchtops, white splashback, window splashback, stainless steel appliances, medium hardwood floors, with island, brown floor and white benchtop.
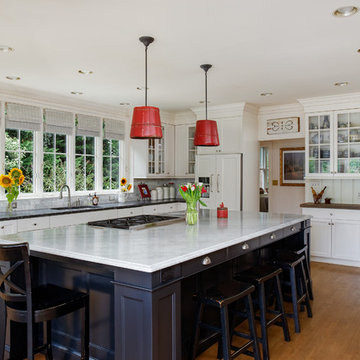
Glenda Cherry Photography
Design ideas for a large traditional u-shaped eat-in kitchen in DC Metro with an undermount sink, shaker cabinets, white cabinets, soapstone benchtops, white splashback, window splashback, stainless steel appliances, medium hardwood floors, with island, brown floor and black benchtop.
Design ideas for a large traditional u-shaped eat-in kitchen in DC Metro with an undermount sink, shaker cabinets, white cabinets, soapstone benchtops, white splashback, window splashback, stainless steel appliances, medium hardwood floors, with island, brown floor and black benchtop.
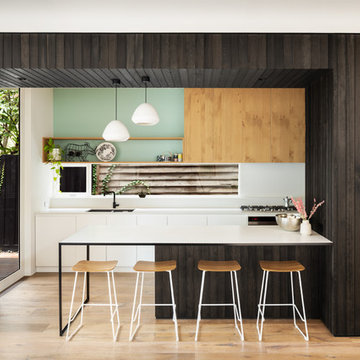
Photo of a contemporary galley kitchen in Melbourne with a double-bowl sink, flat-panel cabinets, white cabinets, green splashback, window splashback, medium hardwood floors, a peninsula, brown floor and white benchtop.
Kitchen with Window Splashback and Medium Hardwood Floors Design Ideas
9