Kitchen with Window Splashback and Shiplap Splashback Design Ideas
Refine by:
Budget
Sort by:Popular Today
41 - 60 of 4,795 photos
Item 1 of 3
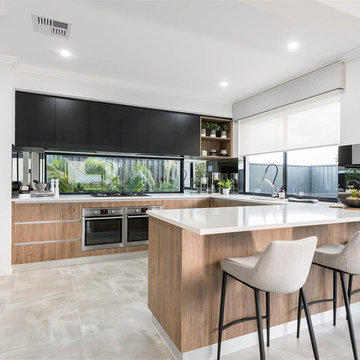
D-Max
Design ideas for a large contemporary u-shaped kitchen in Perth with an undermount sink, flat-panel cabinets, black cabinets, quartz benchtops, stainless steel appliances, porcelain floors, a peninsula, beige floor and window splashback.
Design ideas for a large contemporary u-shaped kitchen in Perth with an undermount sink, flat-panel cabinets, black cabinets, quartz benchtops, stainless steel appliances, porcelain floors, a peninsula, beige floor and window splashback.
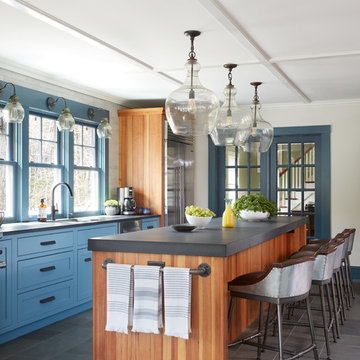
Jared Kuzia Photography
Inspiration for a country kitchen in Manchester with shaker cabinets, blue cabinets, concrete benchtops, window splashback, with island and grey floor.
Inspiration for a country kitchen in Manchester with shaker cabinets, blue cabinets, concrete benchtops, window splashback, with island and grey floor.
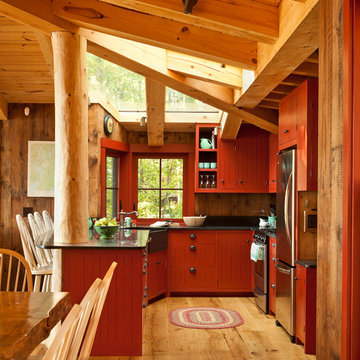
Trent Bell
This is an example of a country u-shaped kitchen in Portland Maine with a farmhouse sink, red cabinets, soapstone benchtops, stainless steel appliances, medium hardwood floors and window splashback.
This is an example of a country u-shaped kitchen in Portland Maine with a farmhouse sink, red cabinets, soapstone benchtops, stainless steel appliances, medium hardwood floors and window splashback.
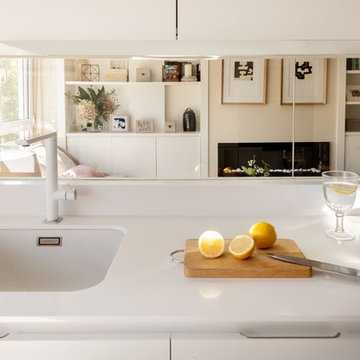
Fotografía de Felipe Scheffel Bell.
Transitional kitchen in Bilbao with window splashback.
Transitional kitchen in Bilbao with window splashback.
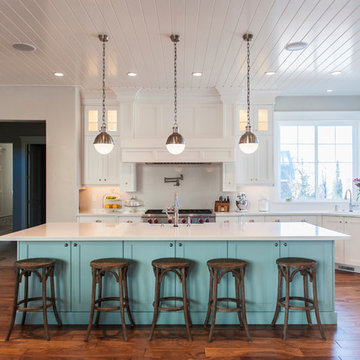
Photo of a beach style galley kitchen in Los Angeles with shaker cabinets, white cabinets, window splashback, stainless steel appliances, dark hardwood floors, with island and brown floor.
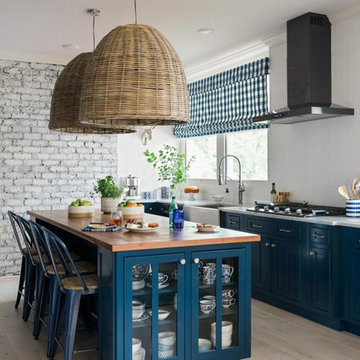
Photo Credit: Robert Peterson- Rustic White Photography
Open Concept Kitchen With Navy Cabinets Made to Wow
To add distinctive style and personality, the kitchen at HGTV Urban Oasis 2017 focuses on eye-catching textures with a mix of historic windows, whitewashed brick and navy blue cabinets.
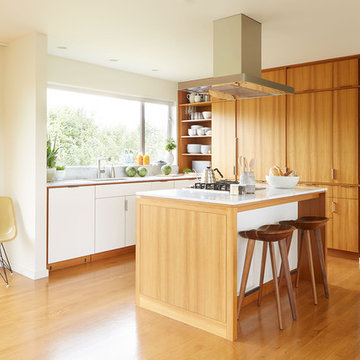
Lauren Colton
Inspiration for a midcentury kitchen in Seattle with a single-bowl sink, flat-panel cabinets, medium wood cabinets, marble benchtops, panelled appliances, medium hardwood floors, with island, window splashback and orange floor.
Inspiration for a midcentury kitchen in Seattle with a single-bowl sink, flat-panel cabinets, medium wood cabinets, marble benchtops, panelled appliances, medium hardwood floors, with island, window splashback and orange floor.
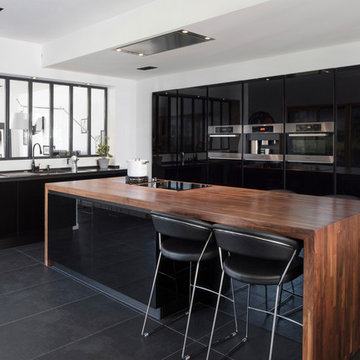
sabine cerrade
Contemporary kitchen in Lyon with an undermount sink, flat-panel cabinets, black cabinets, wood benchtops, window splashback, stainless steel appliances, with island and black floor.
Contemporary kitchen in Lyon with an undermount sink, flat-panel cabinets, black cabinets, wood benchtops, window splashback, stainless steel appliances, with island and black floor.
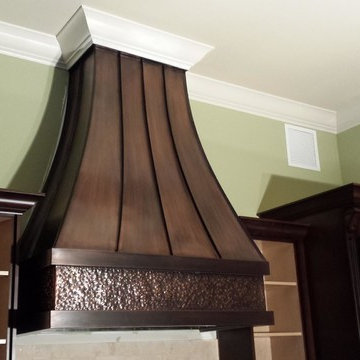
Photo of a traditional kitchen in Orlando with dark wood cabinets and window splashback.
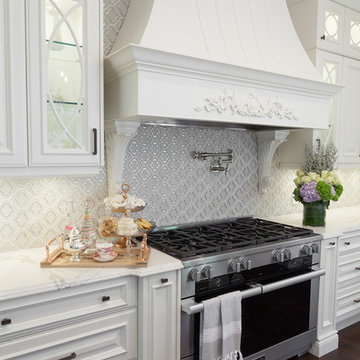
This is an example of a large traditional u-shaped separate kitchen in Toronto with a farmhouse sink, raised-panel cabinets, white cabinets, marble benchtops, multi-coloured splashback, window splashback, stainless steel appliances, dark hardwood floors and with island.
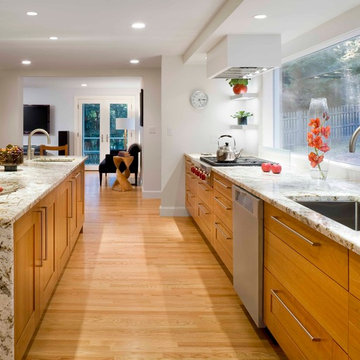
This is an example of a large transitional galley kitchen in Boston with shaker cabinets, stainless steel appliances, an undermount sink, medium wood cabinets, granite benchtops, window splashback, light hardwood floors and with island.

This is an example of a contemporary galley open plan kitchen in Brisbane with a double-bowl sink, flat-panel cabinets, dark wood cabinets, quartz benchtops, window splashback, panelled appliances, medium hardwood floors, with island, brown floor and white benchtop.

‘Oh What A Ceiling!’ ingeniously transformed a tired mid-century brick veneer house into a suburban oasis for a multigenerational family. Our clients, Gabby and Peter, came to us with a desire to reimagine their ageing home such that it could better cater to their modern lifestyles, accommodate those of their adult children and grandchildren, and provide a more intimate and meaningful connection with their garden. The renovation would reinvigorate their home and allow them to re-engage with their passions for cooking and sewing, and explore their skills in the garden and workshop.
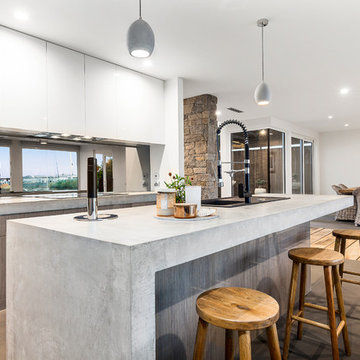
timber veneer kitchen with polished concrete tops, mirror splash back reflecting views of marina
Inspiration for a mid-sized contemporary galley open plan kitchen in Melbourne with light wood cabinets, concrete benchtops, black splashback, limestone floors, with island, grey floor, a single-bowl sink, flat-panel cabinets, grey benchtop and window splashback.
Inspiration for a mid-sized contemporary galley open plan kitchen in Melbourne with light wood cabinets, concrete benchtops, black splashback, limestone floors, with island, grey floor, a single-bowl sink, flat-panel cabinets, grey benchtop and window splashback.

Built in bench and storage cabinets inside a pool house cabana. White shaker cabinets installed with shiplap walls and tile flooring.
Inspiration for a small country single-wall separate kitchen in New York with an undermount sink, shaker cabinets, white cabinets, quartz benchtops, white splashback, shiplap splashback, stainless steel appliances, porcelain floors, no island, grey floor, white benchtop and timber.
Inspiration for a small country single-wall separate kitchen in New York with an undermount sink, shaker cabinets, white cabinets, quartz benchtops, white splashback, shiplap splashback, stainless steel appliances, porcelain floors, no island, grey floor, white benchtop and timber.

An original 1930’s English Tudor with only 2 bedrooms and 1 bath spanning about 1730 sq.ft. was purchased by a family with 2 amazing young kids, we saw the potential of this property to become a wonderful nest for the family to grow.
The plan was to reach a 2550 sq. ft. home with 4 bedroom and 4 baths spanning over 2 stories.
With continuation of the exiting architectural style of the existing home.
A large 1000sq. ft. addition was constructed at the back portion of the house to include the expended master bedroom and a second-floor guest suite with a large observation balcony overlooking the mountains of Angeles Forest.
An L shape staircase leading to the upstairs creates a moment of modern art with an all white walls and ceilings of this vaulted space act as a picture frame for a tall window facing the northern mountains almost as a live landscape painting that changes throughout the different times of day.
Tall high sloped roof created an amazing, vaulted space in the guest suite with 4 uniquely designed windows extruding out with separate gable roof above.
The downstairs bedroom boasts 9’ ceilings, extremely tall windows to enjoy the greenery of the backyard, vertical wood paneling on the walls add a warmth that is not seen very often in today’s new build.
The master bathroom has a showcase 42sq. walk-in shower with its own private south facing window to illuminate the space with natural morning light. A larger format wood siding was using for the vanity backsplash wall and a private water closet for privacy.
In the interior reconfiguration and remodel portion of the project the area serving as a family room was transformed to an additional bedroom with a private bath, a laundry room and hallway.
The old bathroom was divided with a wall and a pocket door into a powder room the leads to a tub room.
The biggest change was the kitchen area, as befitting to the 1930’s the dining room, kitchen, utility room and laundry room were all compartmentalized and enclosed.
We eliminated all these partitions and walls to create a large open kitchen area that is completely open to the vaulted dining room. This way the natural light the washes the kitchen in the morning and the rays of sun that hit the dining room in the afternoon can be shared by the two areas.
The opening to the living room remained only at 8’ to keep a division of space.

Inspiration for a mid-sized beach style u-shaped separate kitchen in Other with a drop-in sink, shaker cabinets, white cabinets, quartz benchtops, white splashback, shiplap splashback, stainless steel appliances, light hardwood floors, no island, brown floor and white benchtop.

Large l-shaped eat-in kitchen in Austin with an integrated sink, recessed-panel cabinets, distressed cabinets, marble benchtops, blue splashback, shiplap splashback, white appliances, brick floors, no island, brown floor, white benchtop and exposed beam.

This is an example of a large country u-shaped open plan kitchen in Chicago with a farmhouse sink, recessed-panel cabinets, white cabinets, quartz benchtops, white splashback, shiplap splashback, stainless steel appliances, medium hardwood floors, with island, brown floor and white benchtop.
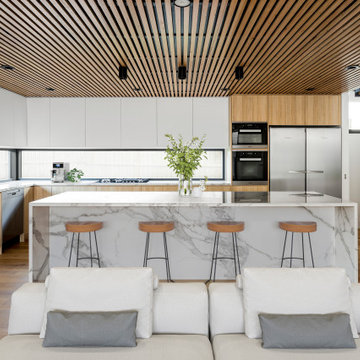
we created a practical, L-shaped kitchen layout with an island bench integrated into the “golden triangle” that reduces steps between sink, stovetop and refrigerator for efficient use of space and ergonomics.
Instead of a splashback, windows are slotted in between the kitchen benchtop and overhead cupboards to allow natural light to enter the generous kitchen space. Overhead cupboards have been stretched to ceiling height to maximise storage space.
Timber screening was installed on the kitchen ceiling and wrapped down to form a bookshelf in the living area, then linked to the timber flooring. This creates a continuous flow and draws attention from the living area to establish an ambience of natural warmth, creating a minimalist and elegant kitchen.
The island benchtop is covered with extra large format porcelain tiles in a 'Calacatta' profile which are have the look of marble but are scratch and stain resistant. The 'crisp white' finish applied on the overhead cupboards blends well into the 'natural oak' look over the lower cupboards to balance the neutral timber floor colour.
Kitchen with Window Splashback and Shiplap Splashback Design Ideas
3