Kitchen with Window Splashback and Shiplap Splashback Design Ideas
Sort by:Popular Today
81 - 100 of 4,795 photos
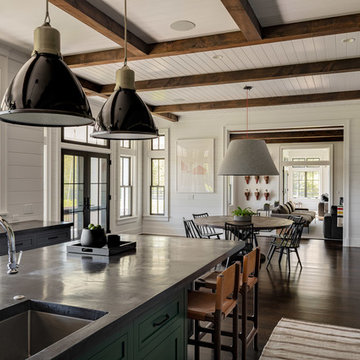
Natural lighting showcasing hardwood flooring, pendant lighting fixtures, shaker style cabinets, and concrete countertop texture.
Photographer: Rob Karosis
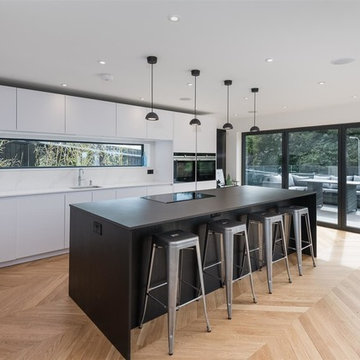
Design ideas for a mid-sized contemporary l-shaped kitchen in Sussex with a single-bowl sink, flat-panel cabinets, window splashback, black appliances, light hardwood floors, with island and white benchtop.
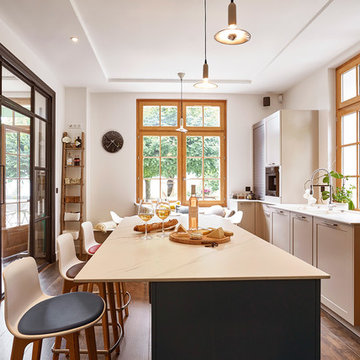
Design ideas for a mediterranean separate kitchen in Lyon with shaker cabinets, grey cabinets, window splashback, coloured appliances, dark hardwood floors, with island and white benchtop.
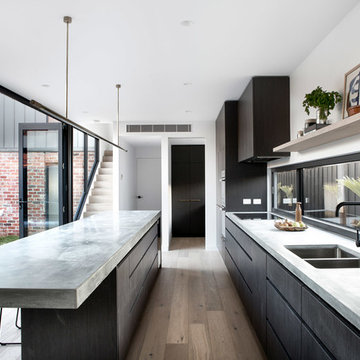
Double Glazed - Sliding Window, Bifold Door & Specialist Windows with ColorBond™ Monument Frame and Black Hardware
This is an example of a modern galley kitchen in Melbourne with an undermount sink, flat-panel cabinets, dark wood cabinets, concrete benchtops, window splashback, panelled appliances, medium hardwood floors, with island, beige floor and grey benchtop.
This is an example of a modern galley kitchen in Melbourne with an undermount sink, flat-panel cabinets, dark wood cabinets, concrete benchtops, window splashback, panelled appliances, medium hardwood floors, with island, beige floor and grey benchtop.
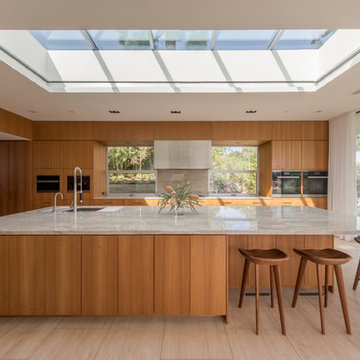
photography: francis dreis
Photo of a midcentury kitchen in Los Angeles with an undermount sink, flat-panel cabinets, medium wood cabinets, window splashback, with island, beige floor and grey benchtop.
Photo of a midcentury kitchen in Los Angeles with an undermount sink, flat-panel cabinets, medium wood cabinets, window splashback, with island, beige floor and grey benchtop.
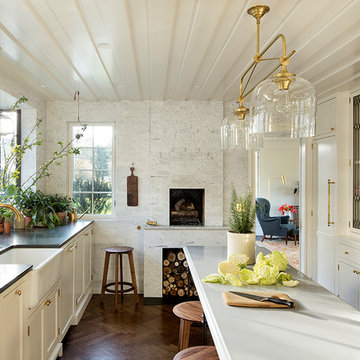
This is an example of a traditional kitchen in Singapore with a farmhouse sink, glass-front cabinets, white cabinets, window splashback, dark hardwood floors and with island.
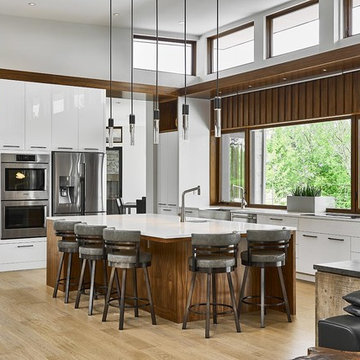
Kitchen
Photo of a large contemporary l-shaped open plan kitchen in Other with flat-panel cabinets, white cabinets, quartz benchtops, stainless steel appliances, light hardwood floors, with island, beige floor, a farmhouse sink, window splashback and white benchtop.
Photo of a large contemporary l-shaped open plan kitchen in Other with flat-panel cabinets, white cabinets, quartz benchtops, stainless steel appliances, light hardwood floors, with island, beige floor, a farmhouse sink, window splashback and white benchtop.
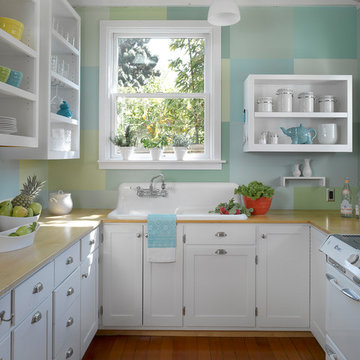
This turn of the century Bernal Heights cottage underwent a complete remodel and addition. Highlights include a new glass roll-up door in the office/studio and ipe decking used both inside and out providing a seamless transition to the outdoor area.
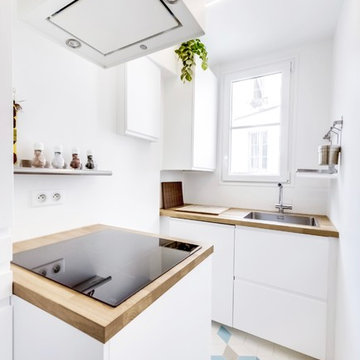
Petite cuisine parisienne mais avec le confort d'une grande.
Elle a été créée en 2 blocs parallèles car le passage nous permet d'avoir une fluidité entre la salle à manger et la cuisine.
Le mur de gauche a été doublé afin de dissimuler toute la tuyauterie anciennement apparente et des placards encastrés dissimulent les équipements techniques.
Nous avons également eu le souci de tout intégrer dans la cuisine (four, plaque 3 feux, frigo, grand évier, robinet avec douchette) sauf un lave vaisselle car les clients ne souhaitaient pas en avoir et le lave linge se trouvait déjà dans la salle de bains.
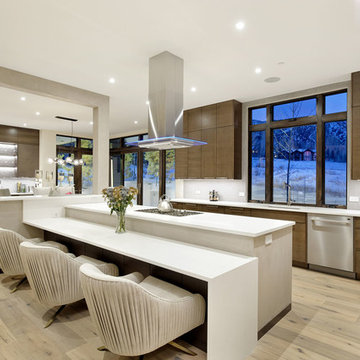
Design ideas for a large contemporary u-shaped eat-in kitchen in Denver with flat-panel cabinets, dark wood cabinets, an undermount sink, window splashback, stainless steel appliances, light hardwood floors, beige floor, quartzite benchtops, grey splashback, with island and white benchtop.
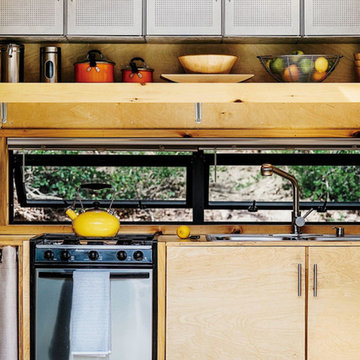
This is an example of a small country single-wall open plan kitchen in Denver with a double-bowl sink, flat-panel cabinets, light wood cabinets, stainless steel appliances, no island, wood benchtops and window splashback.
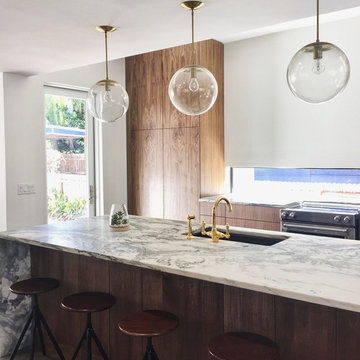
Design ideas for a mid-sized midcentury galley separate kitchen in Tampa with an undermount sink, flat-panel cabinets, medium wood cabinets, marble benchtops, window splashback, stainless steel appliances, concrete floors, with island and beige floor.
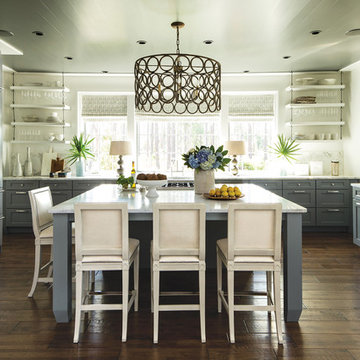
Inspiration for a traditional kitchen in Burlington with shaker cabinets, grey cabinets, window splashback, stainless steel appliances, dark hardwood floors, with island and brown floor.
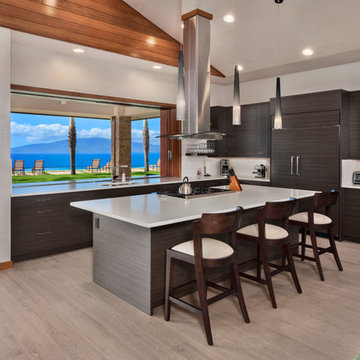
porcelain tile planks (up to 96" x 8")
Large contemporary l-shaped open plan kitchen in Hawaii with an undermount sink, flat-panel cabinets, window splashback, panelled appliances, with island, beige floor, dark wood cabinets, porcelain floors and quartz benchtops.
Large contemporary l-shaped open plan kitchen in Hawaii with an undermount sink, flat-panel cabinets, window splashback, panelled appliances, with island, beige floor, dark wood cabinets, porcelain floors and quartz benchtops.
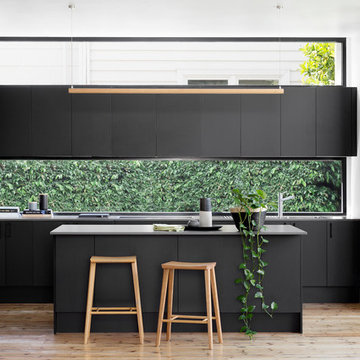
Martina Gemmola [Photography]; Ruth Welsby [Styling]
Inspiration for a mid-sized contemporary l-shaped open plan kitchen in Melbourne with a drop-in sink, flat-panel cabinets, black cabinets, quartz benchtops, window splashback, stainless steel appliances, light hardwood floors, with island and beige floor.
Inspiration for a mid-sized contemporary l-shaped open plan kitchen in Melbourne with a drop-in sink, flat-panel cabinets, black cabinets, quartz benchtops, window splashback, stainless steel appliances, light hardwood floors, with island and beige floor.
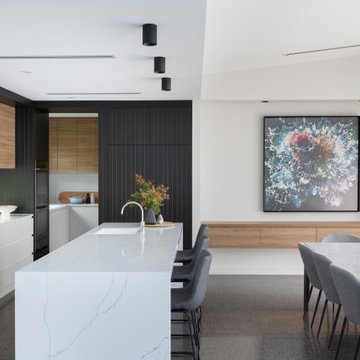
Inspiration for a contemporary eat-in kitchen in Canberra - Queanbeyan with a single-bowl sink, flat-panel cabinets, white cabinets, window splashback, with island, grey floor and white benchtop.
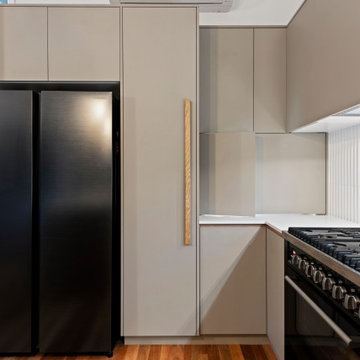
Photo of a small scandinavian l-shaped eat-in kitchen in Brisbane with an undermount sink, grey cabinets, quartz benchtops, grey splashback, window splashback, black appliances, light hardwood floors, with island, beige floor and white benchtop.
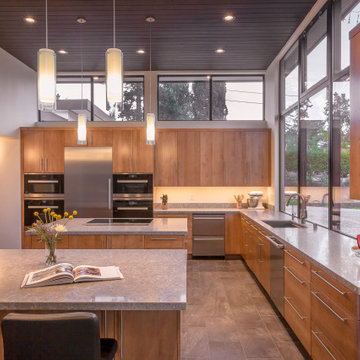
Photo of a large midcentury u-shaped kitchen in San Francisco with flat-panel cabinets, light wood cabinets, window splashback, stainless steel appliances, multiple islands, grey floor, grey benchtop, an undermount sink, quartz benchtops, grey splashback and porcelain floors.
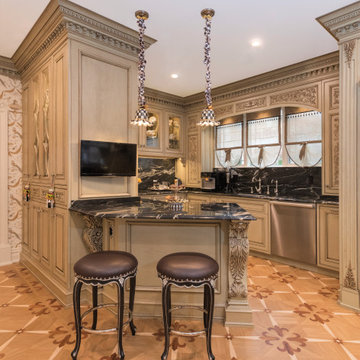
Design ideas for a large traditional u-shaped eat-in kitchen in New York with a farmhouse sink, recessed-panel cabinets, beige cabinets, granite benchtops, multi-coloured splashback, window splashback, stainless steel appliances, laminate floors, multi-coloured floor and black benchtop.
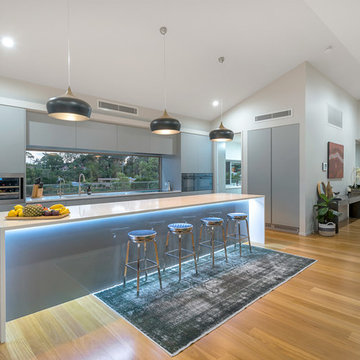
Kitchen/Butler Pantry
Mid-sized contemporary l-shaped eat-in kitchen in Brisbane with an undermount sink, grey cabinets, with island, brown floor, white benchtop, flat-panel cabinets, window splashback and medium hardwood floors.
Mid-sized contemporary l-shaped eat-in kitchen in Brisbane with an undermount sink, grey cabinets, with island, brown floor, white benchtop, flat-panel cabinets, window splashback and medium hardwood floors.
Kitchen with Window Splashback and Shiplap Splashback Design Ideas
5