Kitchen with Window Splashback and Shiplap Splashback Design Ideas
Refine by:
Budget
Sort by:Popular Today
61 - 80 of 4,795 photos
Item 1 of 3
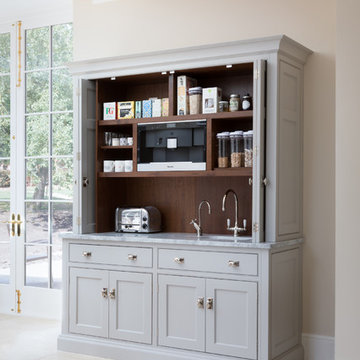
The kitchen of a large country house is not what it used to be. Dark, dingy and squirrelled away out of sight of the homeowners, the kitchen was purely designed to cater for the masses. Today, the ultimate country kitchen is a light, airy open room for actually living in, with space to relax and spend time in each other’s company while food can be easily prepared and served, and enjoyed all within a single space. And while catering for large shooting parties, and weekend entertaining is still essential, the kitchen also needs to feel homely enough for the family to enjoy themselves on a quiet mid-week evening.
This main kitchen of a large country house in the Cotswolds is the perfect example of a respectful renovation that brings an outdated layout up to date and provides an incredible open plan space for the whole family to enjoy together. When we design a kitchen, we want to capture the scale and proportion of the room while incorporating the client’s brief of how they like to cook, dine and live.
Photo Credit: Paul Craig
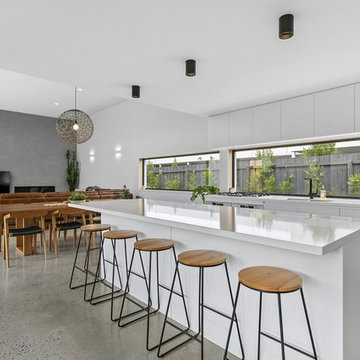
This is an example of a large contemporary galley open plan kitchen in Geelong with a double-bowl sink, flat-panel cabinets, white cabinets, quartz benchtops, window splashback, stainless steel appliances, concrete floors, with island, white benchtop and grey floor.
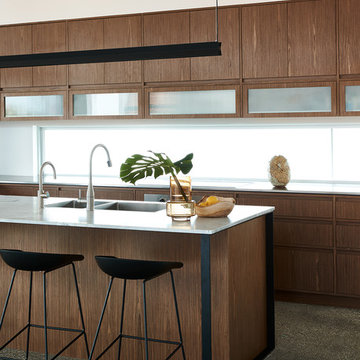
Photography: Damian Bennett
Styling: Jack Milenkovic
This is an example of a contemporary galley kitchen in Sydney with a double-bowl sink, flat-panel cabinets, medium wood cabinets, marble benchtops, window splashback, terrazzo floors, with island, grey floor and white benchtop.
This is an example of a contemporary galley kitchen in Sydney with a double-bowl sink, flat-panel cabinets, medium wood cabinets, marble benchtops, window splashback, terrazzo floors, with island, grey floor and white benchtop.
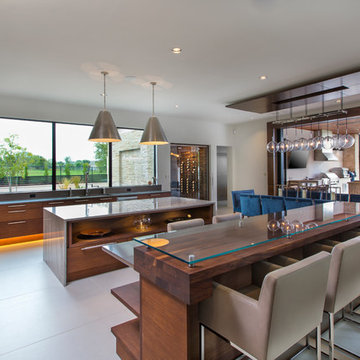
Room size: 28' x 31'
Ceiling height: 11'
Inspiration for a contemporary l-shaped kitchen in Dallas with flat-panel cabinets, medium wood cabinets, multiple islands, window splashback, grey benchtop and white floor.
Inspiration for a contemporary l-shaped kitchen in Dallas with flat-panel cabinets, medium wood cabinets, multiple islands, window splashback, grey benchtop and white floor.
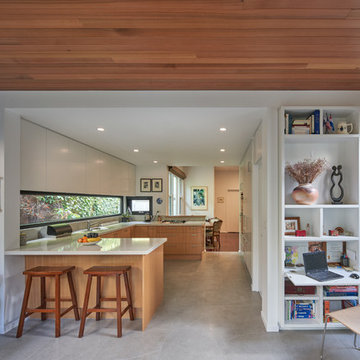
Andrew Latreille
Photo of a mid-sized contemporary u-shaped kitchen in Melbourne with flat-panel cabinets, medium wood cabinets, window splashback, a peninsula, beige floor, a drop-in sink, panelled appliances and beige benchtop.
Photo of a mid-sized contemporary u-shaped kitchen in Melbourne with flat-panel cabinets, medium wood cabinets, window splashback, a peninsula, beige floor, a drop-in sink, panelled appliances and beige benchtop.
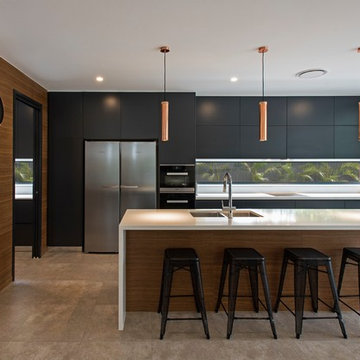
Photo of a contemporary galley kitchen in Brisbane with black cabinets, window splashback, ceramic floors, with island, grey floor, white benchtop, a double-bowl sink, flat-panel cabinets and stainless steel appliances.
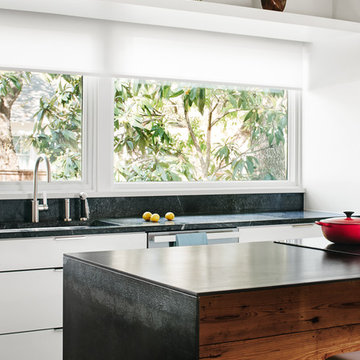
Casey Dunn
Photo of a country kitchen in Austin with an undermount sink, flat-panel cabinets, white cabinets, window splashback, with island and black benchtop.
Photo of a country kitchen in Austin with an undermount sink, flat-panel cabinets, white cabinets, window splashback, with island and black benchtop.
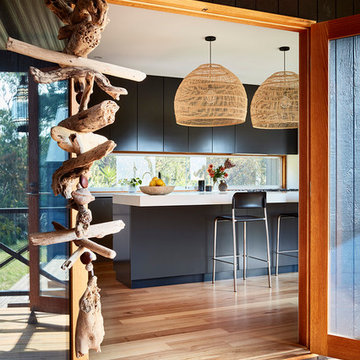
Rhiannon Slatter
This is an example of a mid-sized contemporary galley open plan kitchen in Melbourne with an undermount sink, flat-panel cabinets, black cabinets, quartz benchtops, black appliances, medium hardwood floors, with island, brown floor and window splashback.
This is an example of a mid-sized contemporary galley open plan kitchen in Melbourne with an undermount sink, flat-panel cabinets, black cabinets, quartz benchtops, black appliances, medium hardwood floors, with island, brown floor and window splashback.
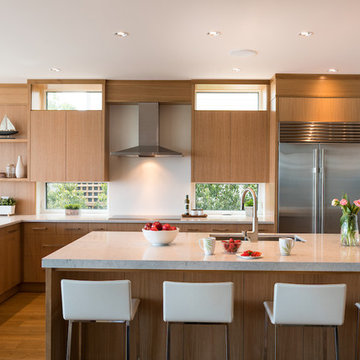
Leanna Rathkelly
Cabinets: Rift Cut White Oak - Crystal Stain by Thetis Cove Joinery, Victoria, BC
Countertop: Caesarstone "Bianco Drift" by StoneAge Marble and Granite
Backsplash: Neolith by Thesize Gama Colorfeel - Nieve
Paint: Benjamin Moore - Strand of Pearls- CSP - 395
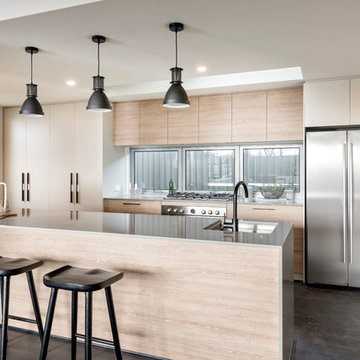
Inspiration for a contemporary galley separate kitchen with an undermount sink, flat-panel cabinets, light wood cabinets, window splashback, stainless steel appliances, dark hardwood floors, with island and grey floor.
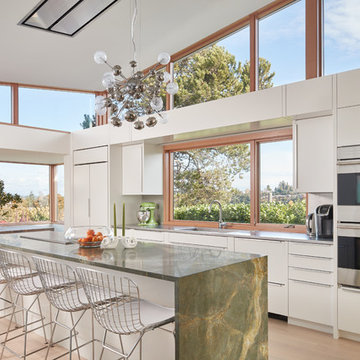
Benjamin Benschneider
Design ideas for a contemporary l-shaped eat-in kitchen in Seattle with flat-panel cabinets, white cabinets, window splashback, stainless steel appliances, medium hardwood floors, with island, brown floor and green benchtop.
Design ideas for a contemporary l-shaped eat-in kitchen in Seattle with flat-panel cabinets, white cabinets, window splashback, stainless steel appliances, medium hardwood floors, with island, brown floor and green benchtop.
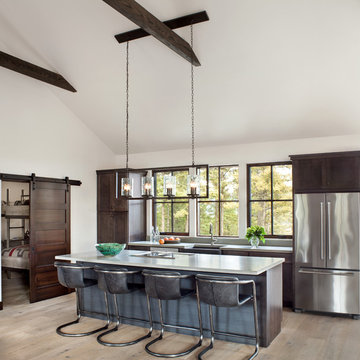
Gibeon Photography
Country kitchen in Other with a farmhouse sink, shaker cabinets, dark wood cabinets, window splashback, stainless steel appliances, light hardwood floors, with island, beige floor and concrete benchtops.
Country kitchen in Other with a farmhouse sink, shaker cabinets, dark wood cabinets, window splashback, stainless steel appliances, light hardwood floors, with island, beige floor and concrete benchtops.
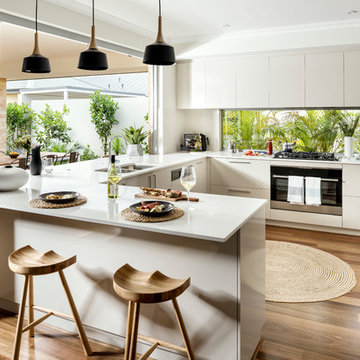
DMAX Photography
Design ideas for a contemporary u-shaped open plan kitchen in Perth with a double-bowl sink, flat-panel cabinets, beige cabinets, window splashback, stainless steel appliances, medium hardwood floors, a peninsula and brown floor.
Design ideas for a contemporary u-shaped open plan kitchen in Perth with a double-bowl sink, flat-panel cabinets, beige cabinets, window splashback, stainless steel appliances, medium hardwood floors, a peninsula and brown floor.
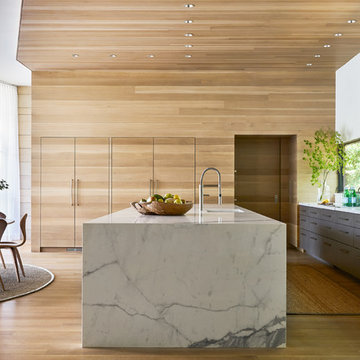
Inspiration for a large contemporary galley eat-in kitchen in Dallas with an undermount sink, flat-panel cabinets, grey cabinets, quartz benchtops, stainless steel appliances, laminate floors, with island, window splashback and brown floor.
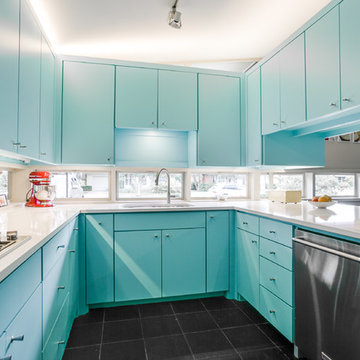
This is an example of a mid-sized midcentury u-shaped separate kitchen in Dallas with an undermount sink, flat-panel cabinets, blue cabinets, stainless steel appliances, quartz benchtops, window splashback, slate floors and black floor.
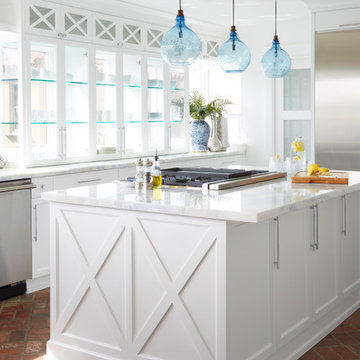
Zeke Ruelas Photography
Mike Woodcock Kitchen Design/Build
Inspiration for a mid-sized beach style l-shaped separate kitchen in Los Angeles with recessed-panel cabinets, white cabinets, stainless steel appliances, brick floors, with island, marble benchtops, window splashback and red floor.
Inspiration for a mid-sized beach style l-shaped separate kitchen in Los Angeles with recessed-panel cabinets, white cabinets, stainless steel appliances, brick floors, with island, marble benchtops, window splashback and red floor.
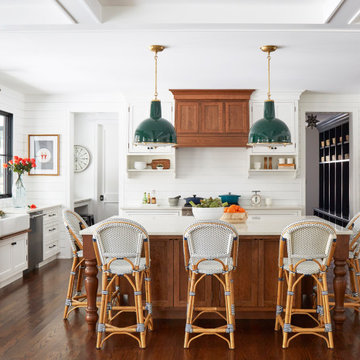
Design ideas for a large country u-shaped open plan kitchen in Chicago with a farmhouse sink, recessed-panel cabinets, white cabinets, quartz benchtops, white splashback, shiplap splashback, stainless steel appliances, medium hardwood floors, with island, brown floor and white benchtop.

Photo of a small contemporary u-shaped separate kitchen in Los Angeles with an undermount sink, granite benchtops, window splashback, stainless steel appliances, a peninsula, brown floor, flat-panel cabinets, medium hardwood floors, medium wood cabinets and grey benchtop.
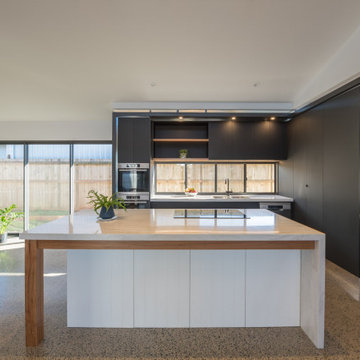
Kitchen Island with 40mm Engineered Stone worktop, timber framework and VJ panel detail.
Glossy white island bench contrasts boldly against the matt black full height cabinetry behind. Timber accent details, and under cabinet lighting highlight feature elements.
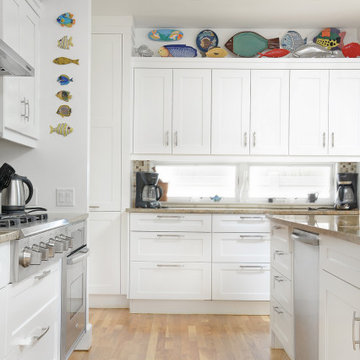
Design ideas for a transitional l-shaped kitchen in Philadelphia with shaker cabinets, white cabinets, window splashback, stainless steel appliances, medium hardwood floors, with island, brown floor and beige benchtop.
Kitchen with Window Splashback and Shiplap Splashback Design Ideas
4