Kitchen with with Island and Grey Floor Design Ideas
Refine by:
Budget
Sort by:Popular Today
41 - 60 of 63,279 photos
Item 1 of 3

Photo of a mid-sized midcentury l-shaped eat-in kitchen in Sydney with an undermount sink, medium wood cabinets, quartz benchtops, black appliances, concrete floors, with island, grey floor, grey benchtop, flat-panel cabinets and window splashback.

Contemporary galley open plan kitchen in Gold Coast - Tweed with flat-panel cabinets, white cabinets, marble benchtops, grey splashback, stainless steel appliances, concrete floors, with island, grey floor and white benchtop.
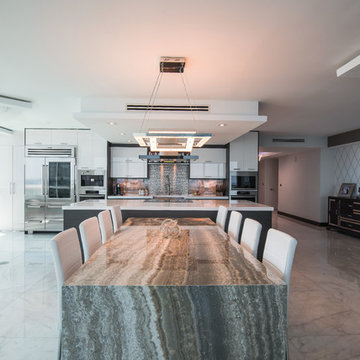
Inspiration for a mid-sized contemporary single-wall open plan kitchen in Miami with a farmhouse sink, flat-panel cabinets, white cabinets, onyx benchtops, metallic splashback, with island, stainless steel appliances, marble floors and grey floor.
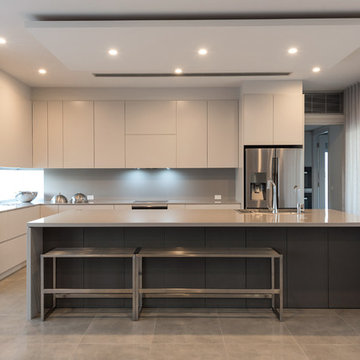
Contemporary l-shaped kitchen in Sydney with an undermount sink, flat-panel cabinets, grey cabinets, grey splashback, stainless steel appliances, concrete floors, with island, grey floor and grey benchtop.
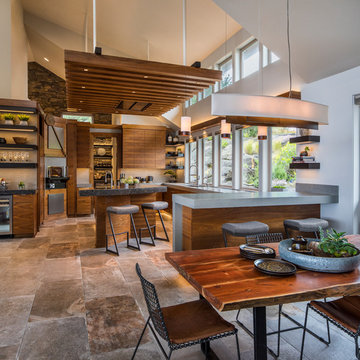
Photo by: David Papazian Photography
Design ideas for a country u-shaped eat-in kitchen in Portland with an undermount sink, flat-panel cabinets, medium wood cabinets, beige splashback, with island, grey floor and grey benchtop.
Design ideas for a country u-shaped eat-in kitchen in Portland with an undermount sink, flat-panel cabinets, medium wood cabinets, beige splashback, with island, grey floor and grey benchtop.

warm white oak and blackened oak custom crafted kitchen with zellige tile and quartz countertops.
Photo of a large midcentury open plan kitchen in New York with an undermount sink, flat-panel cabinets, medium wood cabinets, quartz benchtops, beige splashback, ceramic splashback, black appliances, concrete floors, with island, grey floor and grey benchtop.
Photo of a large midcentury open plan kitchen in New York with an undermount sink, flat-panel cabinets, medium wood cabinets, quartz benchtops, beige splashback, ceramic splashback, black appliances, concrete floors, with island, grey floor and grey benchtop.
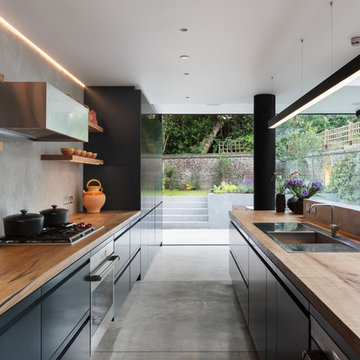
This is an example of a large contemporary galley open plan kitchen in London with flat-panel cabinets, blue cabinets, wood benchtops, grey splashback, with island, a drop-in sink, panelled appliances, concrete floors, grey floor and brown benchtop.
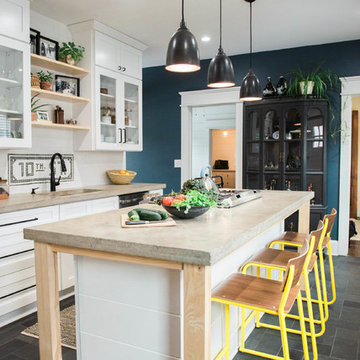
Kitchen Renovation, concrete countertops, herringbone slate flooring, and open shelving over the sink make the space cozy and functional. Handmade mosaic behind the sink that adds character to the home.

Mid-sized traditional u-shaped separate kitchen in Milwaukee with a farmhouse sink, recessed-panel cabinets, white cabinets, with island, grey floor, marble benchtops, white splashback, cement tile splashback, panelled appliances, porcelain floors and multi-coloured benchtop.
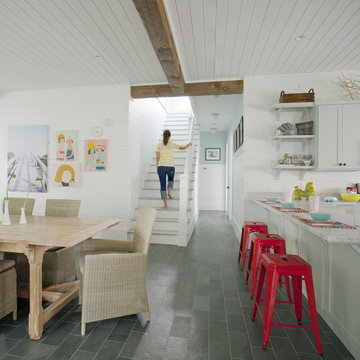
Designer, Joel Snayd. Beach house on Tybee Island in Savannah, GA. This two-story beach house was designed from the ground up by Rethink Design Studio -- architecture + interior design. The first floor living space is wide open allowing for large family gatherings. Old recycled beams were brought into the space to create interest and create natural divisions between the living, dining and kitchen. The crisp white butt joint paneling was offset using the cool gray slate tile below foot. The stairs and cabinets were painted a soft gray, roughly two shades lighter than the floor, and then topped off with a Carerra honed marble. Apple red stools, quirky art, and fun colored bowls add a bit of whimsy and fun.
Wall Color: SW extra white 7006
Stair Run Color: BM Sterling 1591
Floor: 6x12 Squall Slate (local tile supplier)
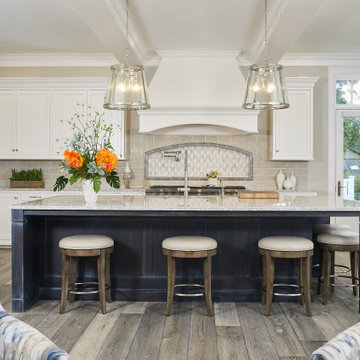
Bright kitchen with white cabinets, quartz counters, a large navy island, and a beige tiled backsplash
Photo by Ashley Avila Photography
Beach style l-shaped open plan kitchen in Grand Rapids with white cabinets, quartz benchtops, beige splashback, subway tile splashback, stainless steel appliances, light hardwood floors, with island, grey floor, white benchtop, coffered and flat-panel cabinets.
Beach style l-shaped open plan kitchen in Grand Rapids with white cabinets, quartz benchtops, beige splashback, subway tile splashback, stainless steel appliances, light hardwood floors, with island, grey floor, white benchtop, coffered and flat-panel cabinets.
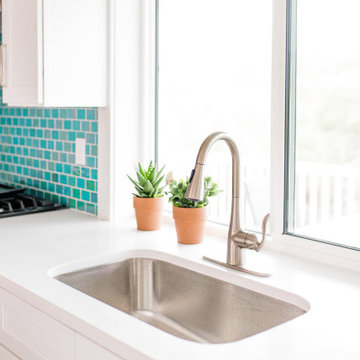
The kitchen is a dream! We chose to tile the whole of the back wall with a pretty iridescent teal glass tile. When it catches the light you can see so many pretty colors! One single bowl stainless sink looks out over the balcony and we chose the Moen touchless faucet to keep things clean
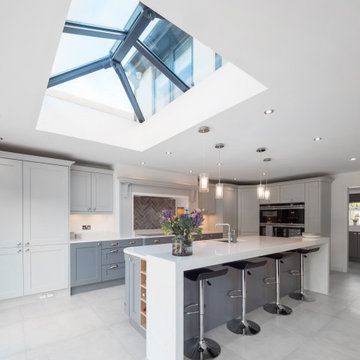
The project brief was to modernise, renovate and extend an existing property in Walsall, UK. Maintaining a classic but modern style, the property was extended and finished with a light grey render and grey stone slip cladding. Large windows, lantern-style skylights and roof skylights allow plenty of light into the open-plan spaces and rooms.
The full-height stone clad gable to the rear houses the main staircase, receiving plenty of daylight
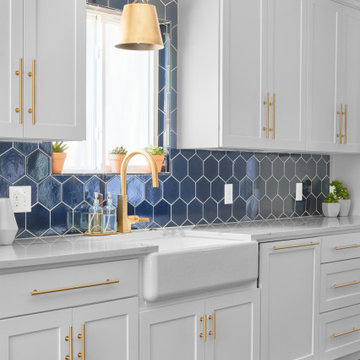
Anchored by a Navy Blue Hexagon Tile Backsplash, this transitional style kitchen serves up some nautical vibes with its classic blue and white color pairing. Love the look? Sample navy blue tiles and more at fireclaytile.com.
TILE SHOWN
6" Hexagon Tiles in Navy Blue
DESIGN
John Gioffre
PHOTOS
Leonid Furmansky
INSTALLER
Revent Remodeling + Construction
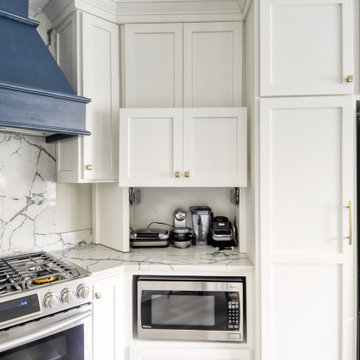
Photo of a mid-sized transitional u-shaped open plan kitchen in DC Metro with an undermount sink, shaker cabinets, white cabinets, quartzite benchtops, stainless steel appliances, laminate floors, with island, grey floor and white benchtop.
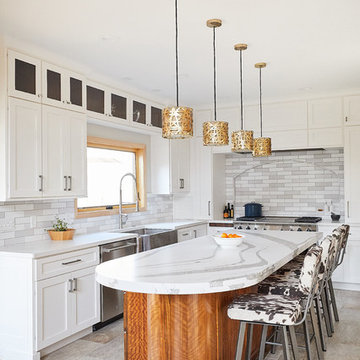
Wing Ta
Large transitional u-shaped kitchen in Minneapolis with a farmhouse sink, shaker cabinets, white cabinets, quartz benchtops, grey splashback, subway tile splashback, stainless steel appliances, ceramic floors, with island, grey floor and white benchtop.
Large transitional u-shaped kitchen in Minneapolis with a farmhouse sink, shaker cabinets, white cabinets, quartz benchtops, grey splashback, subway tile splashback, stainless steel appliances, ceramic floors, with island, grey floor and white benchtop.
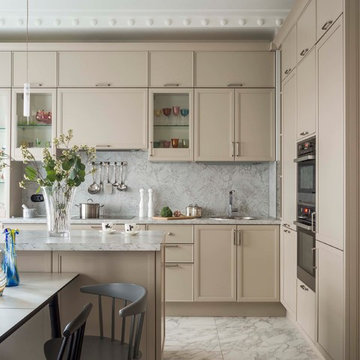
Inspiration for a contemporary l-shaped kitchen in Other with a drop-in sink, recessed-panel cabinets, beige cabinets, grey splashback, stainless steel appliances, with island, grey floor and grey benchtop.
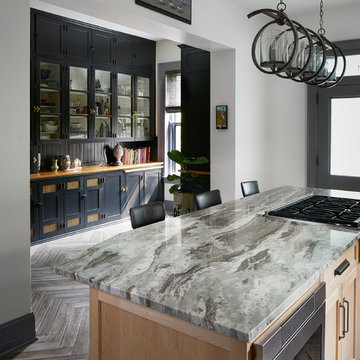
Bright, open kitchen and refinished butler's pantry
Photo credit Kim Smith
Inspiration for a large transitional galley kitchen in Other with a single-bowl sink, shaker cabinets, light wood cabinets, granite benchtops, grey splashback, porcelain splashback, stainless steel appliances, porcelain floors, with island, grey floor and grey benchtop.
Inspiration for a large transitional galley kitchen in Other with a single-bowl sink, shaker cabinets, light wood cabinets, granite benchtops, grey splashback, porcelain splashback, stainless steel appliances, porcelain floors, with island, grey floor and grey benchtop.
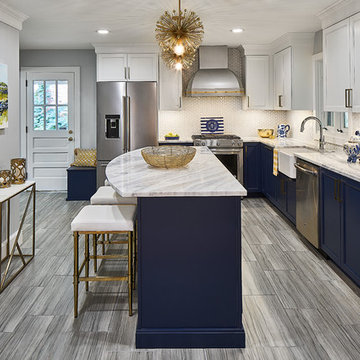
Shallow pantry cabinets partially recessed into the wall provide extra storage space while still allowing enough room for seating behind the navy and marble island. Crackled mosaic tile to the ceiling frames the free standing brushed aluminum hood with brass strapping to create a focal point. |
© Lassiter Photography
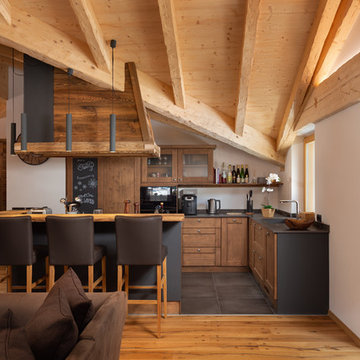
Villa Pozza di Fassa
Design ideas for a country l-shaped kitchen in Other with medium wood cabinets, with island, black benchtop, shaker cabinets and grey floor.
Design ideas for a country l-shaped kitchen in Other with medium wood cabinets, with island, black benchtop, shaker cabinets and grey floor.
Kitchen with with Island and Grey Floor Design Ideas
3