Kitchen with Wood Benchtops and Beige Benchtop Design Ideas
Refine by:
Budget
Sort by:Popular Today
81 - 100 of 3,064 photos
Item 1 of 3
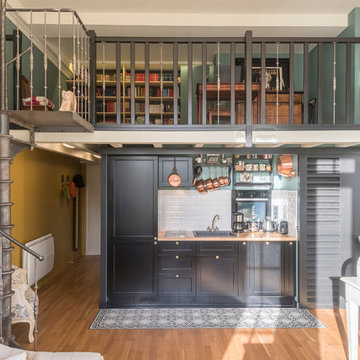
Eclectic single-wall open plan kitchen in Nantes with a drop-in sink, shaker cabinets, black cabinets, wood benchtops, white splashback, subway tile splashback, panelled appliances, medium hardwood floors, no island, brown floor and beige benchtop.
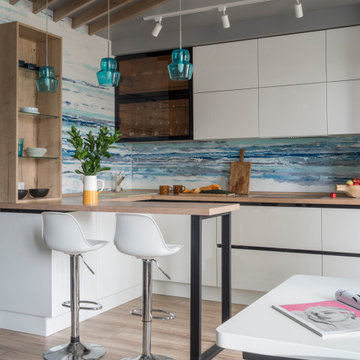
Inspiration for a contemporary u-shaped kitchen in Other with flat-panel cabinets, white cabinets, wood benchtops, blue splashback, light hardwood floors, a peninsula, beige floor, beige benchtop, exposed beam and vaulted.
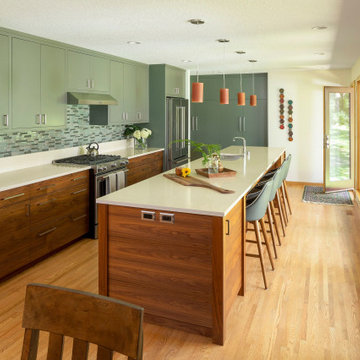
Kitchen and integrated dining area: Large center island, medium color flat-panel lower drawers, and campground green upper cabinets.
Design ideas for a large midcentury galley eat-in kitchen in Other with an undermount sink, flat-panel cabinets, green cabinets, wood benchtops, beige splashback, stainless steel appliances, light hardwood floors, with island and beige benchtop.
Design ideas for a large midcentury galley eat-in kitchen in Other with an undermount sink, flat-panel cabinets, green cabinets, wood benchtops, beige splashback, stainless steel appliances, light hardwood floors, with island and beige benchtop.
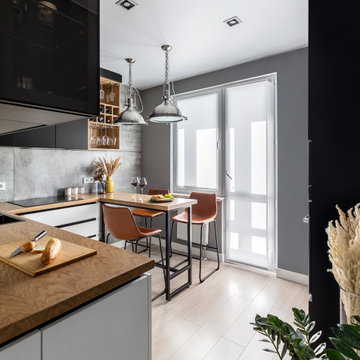
Кухонный гарнитур спроектирован угловым, но со шкафом-колонной, куда встроена бытовая техника — холодильник, духовой шкаф.
Интерьер построен на монохромных сочетаниях черного, белого и серого.
А роль обеденной зоны выполняет барная стойка. В конструкции гарнитура есть «секрет» — скрытый шкаф на рабочей поверхности.
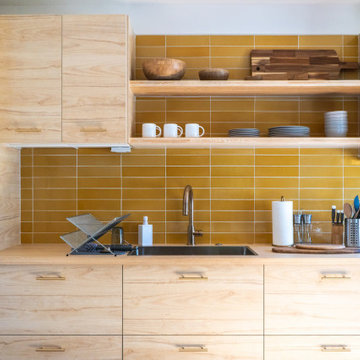
IKEA cabinets, Heath tile, butcher block counter tops, and CB2 pendant lights
Design ideas for a midcentury kitchen in Sacramento with an undermount sink, flat-panel cabinets, beige cabinets, wood benchtops, orange splashback, ceramic splashback, stainless steel appliances, medium hardwood floors, beige floor and beige benchtop.
Design ideas for a midcentury kitchen in Sacramento with an undermount sink, flat-panel cabinets, beige cabinets, wood benchtops, orange splashback, ceramic splashback, stainless steel appliances, medium hardwood floors, beige floor and beige benchtop.
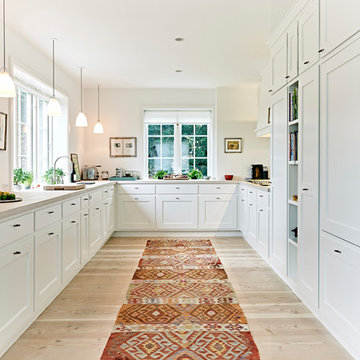
Inspiration for a large traditional u-shaped separate kitchen in Other with recessed-panel cabinets, white cabinets, wood benchtops, white splashback, panelled appliances, light hardwood floors, no island, beige floor and beige benchtop.
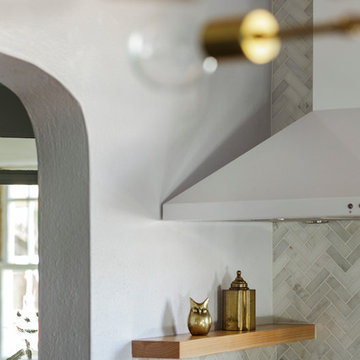
An open shelf out of fir for oils and spices at the ready by cooktop. Herringbone tile full height backsplash. Photo by David Papazian
Small country separate kitchen in Portland with a farmhouse sink, recessed-panel cabinets, green cabinets, wood benchtops, grey splashback, glass tile splashback, stainless steel appliances, light hardwood floors, with island, beige floor and beige benchtop.
Small country separate kitchen in Portland with a farmhouse sink, recessed-panel cabinets, green cabinets, wood benchtops, grey splashback, glass tile splashback, stainless steel appliances, light hardwood floors, with island, beige floor and beige benchtop.
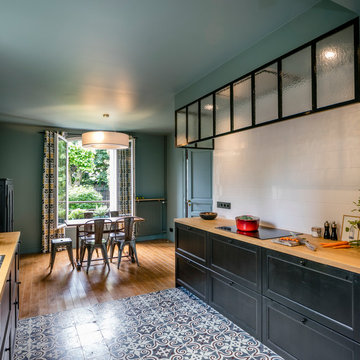
joan bracco
Photo of a mid-sized contemporary galley kitchen in Paris with black cabinets, wood benchtops, white splashback, matchstick tile splashback, ceramic floors and beige benchtop.
Photo of a mid-sized contemporary galley kitchen in Paris with black cabinets, wood benchtops, white splashback, matchstick tile splashback, ceramic floors and beige benchtop.
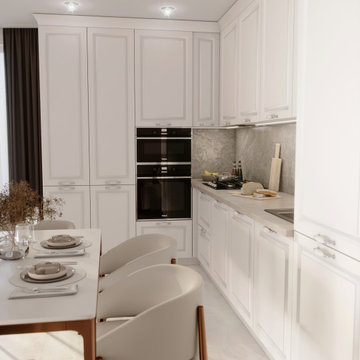
Неоклассическая кухня в кремовом оттенке — это изысканное и стильное пространство, которое сочетает в себе классические элементы и современные удобства.
В данном проекте уделяется особое внимание организации и хранению. Выдвижные ящики и внутренние органайзеры обеспечивают удобный доступ к посуде и кухонным принадлежностям. Высокие шкафы предоставляют много места для хранения продуктов и кухонных принадлежностей.
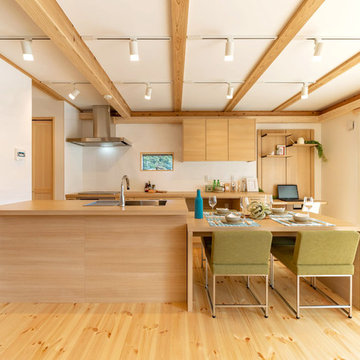
Design ideas for an asian galley eat-in kitchen with a peninsula, white splashback, stainless steel appliances, a drop-in sink, flat-panel cabinets, light wood cabinets, wood benchtops, light hardwood floors, beige floor and beige benchtop.

Кухня без ручек с фрезеровкой на торце, сочетание темно-серого и белого фасада
Design ideas for a small modern u-shaped open plan kitchen in Other with a drop-in sink, flat-panel cabinets, grey cabinets, wood benchtops, white splashback, ceramic splashback, stainless steel appliances, laminate floors, a peninsula, brown floor, beige benchtop and coffered.
Design ideas for a small modern u-shaped open plan kitchen in Other with a drop-in sink, flat-panel cabinets, grey cabinets, wood benchtops, white splashback, ceramic splashback, stainless steel appliances, laminate floors, a peninsula, brown floor, beige benchtop and coffered.
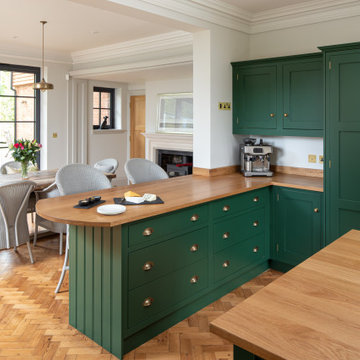
Gorgeous bespoke Shaker kitchen
Design ideas for a mid-sized country eat-in kitchen in Berkshire with a farmhouse sink, green cabinets, wood benchtops, with island and beige benchtop.
Design ideas for a mid-sized country eat-in kitchen in Berkshire with a farmhouse sink, green cabinets, wood benchtops, with island and beige benchtop.
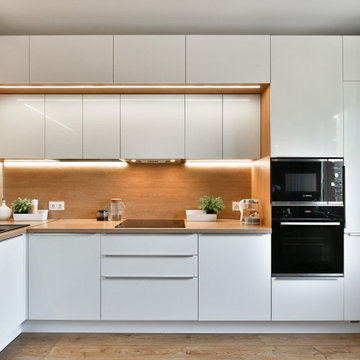
This is an example of a mid-sized contemporary l-shaped kitchen in Saint Petersburg with a drop-in sink, flat-panel cabinets, white cabinets, wood benchtops, brown splashback, timber splashback, panelled appliances, no island, brown floor and beige benchtop.
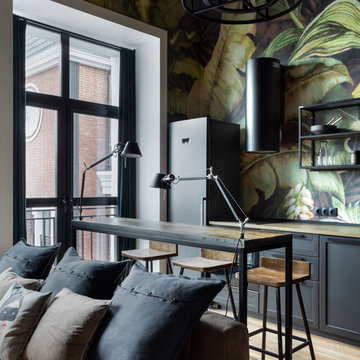
Small industrial open plan kitchen in Moscow with black cabinets, wood benchtops, multi-coloured splashback, black appliances, with island, beige floor, beige benchtop, shaker cabinets and light hardwood floors.
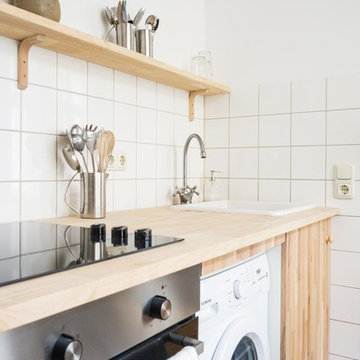
© Barbara Cilliers
Design ideas for a small scandinavian single-wall separate kitchen in Berlin with a drop-in sink, flat-panel cabinets, light wood cabinets, wood benchtops, white splashback, stainless steel appliances, grey floor, beige benchtop, ceramic splashback and no island.
Design ideas for a small scandinavian single-wall separate kitchen in Berlin with a drop-in sink, flat-panel cabinets, light wood cabinets, wood benchtops, white splashback, stainless steel appliances, grey floor, beige benchtop, ceramic splashback and no island.
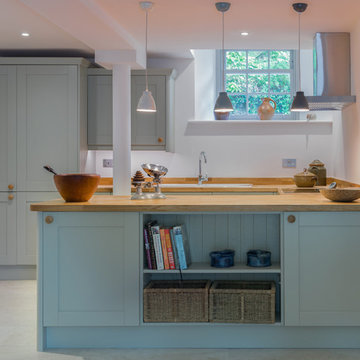
Mandy Donneky
Small transitional u-shaped kitchen in Devon with an undermount sink, recessed-panel cabinets, grey cabinets, wood benchtops, no island, grey floor and beige benchtop.
Small transitional u-shaped kitchen in Devon with an undermount sink, recessed-panel cabinets, grey cabinets, wood benchtops, no island, grey floor and beige benchtop.

Mid-sized transitional l-shaped open plan kitchen in Marseille with a farmhouse sink, beaded inset cabinets, green cabinets, wood benchtops, beige splashback, panelled appliances, terra-cotta floors, no island, red floor and beige benchtop.

Nous avons réaménagé cet appartement parisien pour un couple et ses trois enfants qui y habitaient déjà depuis quelques années.
Le but était de créer une chambre supplémentaire pour leur fils ainé : l’ancienne cuisine accueille désormais la nouvelle chambre tandis que la nouvelle cuisine a été créée dans l’entrée. Pour délimiter ce nouvel espace, nous avons monté une cloison avec une verrière en partie haute et des rangements en partie basse.
La cuisine s’ouvre désormais sur la salle à manger : ses tons clairs s’accordent parfaitement avec la grande pièce de vie. On y trouve également un bureau sur mesure, idéal pour le télétravail.
Dans la chambre parentale, l’espace a été optimisé au maximum : on adore le grand dressing sur mesure qui prend place autour du cadre de porte !
Résultat : un appartement harmonieux et optimisé pour toute la famille.
La couleur blanche et le bois prédominent pour apporter à la fois de la lumière et de la chaleur.
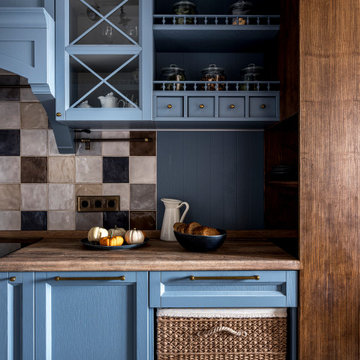
This is an example of a mid-sized traditional galley eat-in kitchen in Moscow with recessed-panel cabinets, blue cabinets, wood benchtops and beige benchtop.
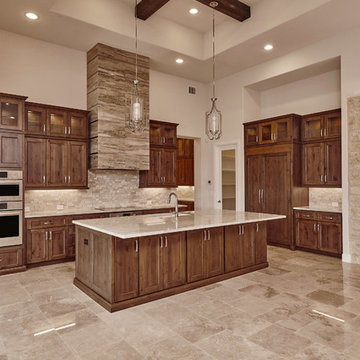
This transitional kitchen is a timeless, unique, clean and fine lines with a polished marble counter top and flooring. The vent hood is a custom piece and the cabinetry is built in custom and stained to perfection.
Wood:
Knotty Alder
Finish: Pecan with a
light shade
Door Style:
CS5-125N-FLAT
Countertops:
Quartzite
Taj Mahal
3CM Square Edge
Kitchen with Wood Benchtops and Beige Benchtop Design Ideas
5