Kitchen with Wood Benchtops and Beige Benchtop Design Ideas
Refine by:
Budget
Sort by:Popular Today
141 - 160 of 3,064 photos
Item 1 of 3
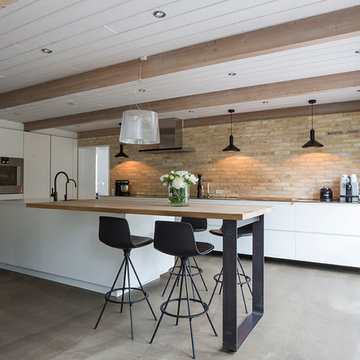
This is an example of a large contemporary galley kitchen in Esbjerg with flat-panel cabinets, white cabinets, concrete floors, with island, grey floor, wood benchtops, brown splashback, brick splashback and beige benchtop.
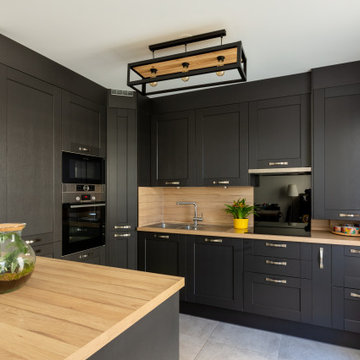
This is an example of a mid-sized traditional single-wall open plan kitchen in Paris with a double-bowl sink, flat-panel cabinets, black cabinets, wood benchtops, beige splashback, timber splashback, black appliances, ceramic floors, with island, grey floor and beige benchtop.
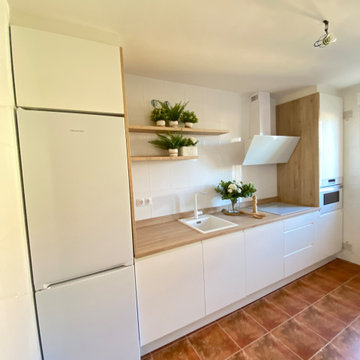
Esta propuesta de mobiliario de cocina, fue totalmente low cost o bajo coste, ya que nuestros clientes la querían para su segunda vivienda vacacional en un pueblo, pero sin renunciar a una composición de volúmenes impecable y una composición cromática y de materiales que convive y dialoga perfectamente con lo que tiene a su alrededor.
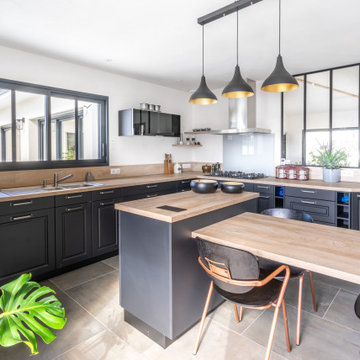
Photo of a large country u-shaped open plan kitchen in Nantes with an undermount sink, beaded inset cabinets, black cabinets, wood benchtops, beige splashback, timber splashback, panelled appliances, ceramic floors, with island, beige floor and beige benchtop.
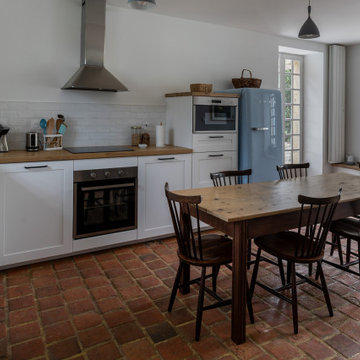
Table chinée et revernie; chaises scandinaves vintage de Nässjö; mobiliers de cuisine Ikea Savedal; plans de travail en chêne massif; vaisselier de Tikamoon; suspensions Dokka et et House Doctor. Banquette réalisée sur-mesure.
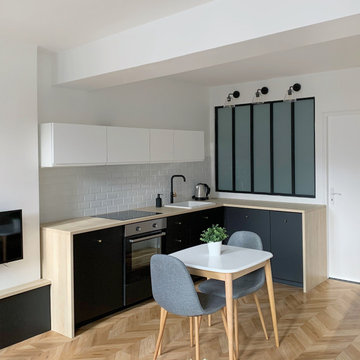
Inspiration for a contemporary l-shaped kitchen in Paris with a drop-in sink, flat-panel cabinets, black cabinets, wood benchtops, white splashback, subway tile splashback, black appliances, light hardwood floors, beige floor and beige benchtop.
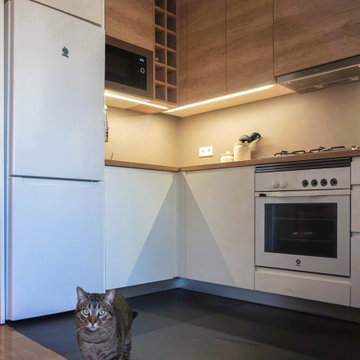
La madera de la cocina nos tiene enamoradas, conseguir superficies tan cálidas en un espacio normalmente tan frio nos encantó! Una buena disposición de sus elementos consigue disimular que se trata de la cocina dentro del salón-comedor.
De nuevo, buscábamos contrastes y elegimos el microcemento como base de esta cálida cocina. Paredes grises nos hacen destacar el mobiliario, y suelo negro contrasta con el parquet de roble natural de lamas paralelas del resto de la vivienda.
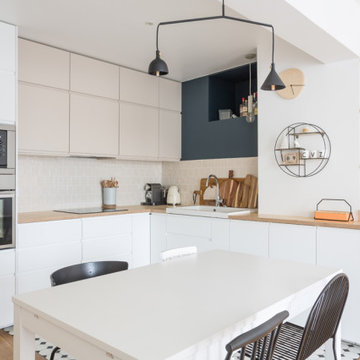
Les chambres de toute la famille ont été pensées pour être le plus ludiques possible. En quête de bien-être, les propriétaire souhaitaient créer un nid propice au repos et conserver une palette de matériaux naturels et des couleurs douces. Un défi relevé avec brio !
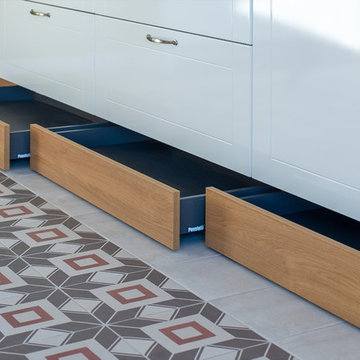
Mid-sized scandinavian single-wall eat-in kitchen in Moscow with a drop-in sink, flat-panel cabinets, white cabinets, wood benchtops, black appliances, ceramic floors, no island, beige floor and beige benchtop.
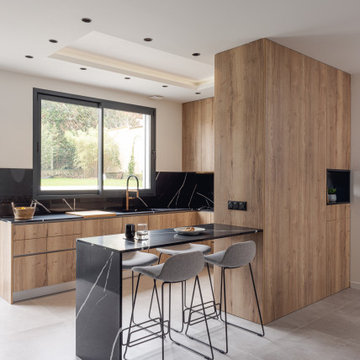
Inspiration for a large contemporary u-shaped open plan kitchen in Paris with an undermount sink, flat-panel cabinets, black cabinets, wood benchtops, black splashback, marble splashback, black appliances, ceramic floors, a peninsula, grey floor and beige benchtop.

Nos clients ont fait appel à notre agence pour une rénovation partielle.
L'une des pièces à rénover était le salon & la cuisine. Les deux pièces étaient auparavant séparées par un mur.
Nous avons déposé ce dernier pour le remplacer par une verrière semi-ouverte. Ainsi la lumière circule, les espaces s'ouvrent tout en restant délimités esthétiquement.
Les pièces étant tout en longueur, nous avons décidé de concevoir la verrière avec des lignes déstructurées. Ceci permet d'avoir un rendu dynamique et esthétique.
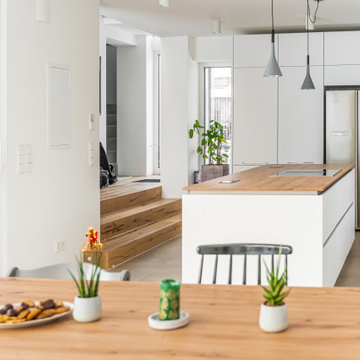
Wohnküche im Anbau-Neubau. Blick vom Esstisch zur modernen Küche mit Arbeitsblock im Raum. Links offenen Flur als Lichthof mit Durchgang zum renovierten Altbau.
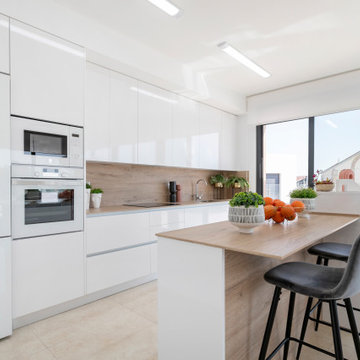
Photo of a contemporary galley kitchen in Alicante-Costa Blanca with flat-panel cabinets, white cabinets, wood benchtops, beige splashback, timber splashback, white appliances, a peninsula, beige floor and beige benchtop.
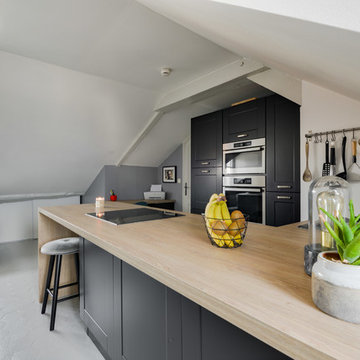
Photo : Antoine SCHOENFELD
Mid-sized scandinavian u-shaped open plan kitchen in Paris with beaded inset cabinets, grey cabinets, wood benchtops, stainless steel appliances, terra-cotta floors, with island, grey floor, beige benchtop and a double-bowl sink.
Mid-sized scandinavian u-shaped open plan kitchen in Paris with beaded inset cabinets, grey cabinets, wood benchtops, stainless steel appliances, terra-cotta floors, with island, grey floor, beige benchtop and a double-bowl sink.
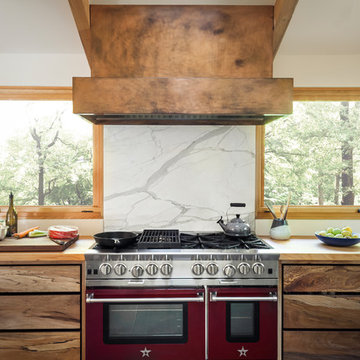
Unique features of this chef's kitchen include a Blue Star stove, Italian marble backsplash and custom copper hood.
Inspiration for a midcentury kitchen in San Francisco with flat-panel cabinets, medium wood cabinets, wood benchtops, marble splashback and beige benchtop.
Inspiration for a midcentury kitchen in San Francisco with flat-panel cabinets, medium wood cabinets, wood benchtops, marble splashback and beige benchtop.
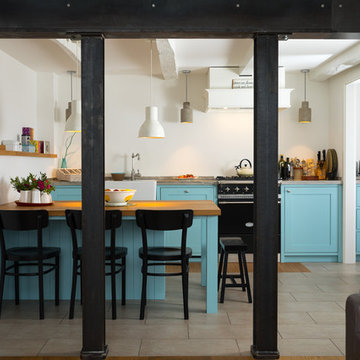
Inspiration for a mid-sized country single-wall eat-in kitchen in Cologne with a farmhouse sink, turquoise cabinets, black appliances, a peninsula, shaker cabinets, wood benchtops, grey floor, beige benchtop and white splashback.
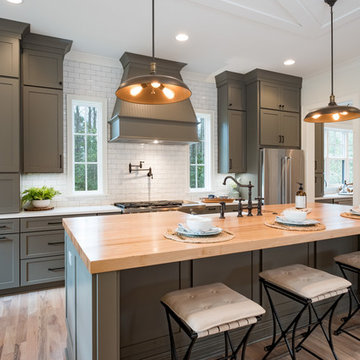
Transitional galley separate kitchen in Charlotte with a farmhouse sink, shaker cabinets, grey cabinets, wood benchtops, white splashback, subway tile splashback, stainless steel appliances, light hardwood floors, with island, beige floor and beige benchtop.
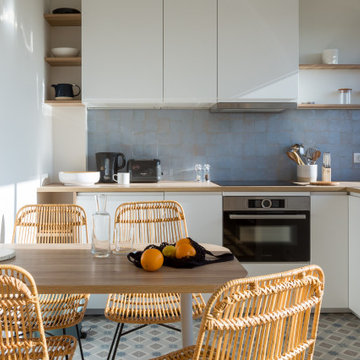
Inspiration for a contemporary l-shaped kitchen in Paris with flat-panel cabinets, white cabinets, wood benchtops, blue splashback, no island, multi-coloured floor and beige benchtop.
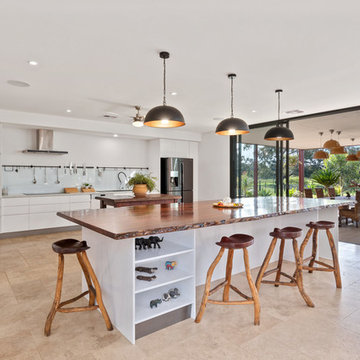
Large contemporary galley open plan kitchen in Perth with a double-bowl sink, flat-panel cabinets, white cabinets, wood benchtops, white splashback, glass sheet splashback, stainless steel appliances, porcelain floors, with island, beige floor and beige benchtop.
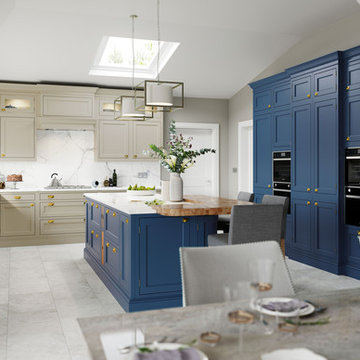
Photo of a transitional u-shaped eat-in kitchen in Other with shaker cabinets, blue cabinets, wood benchtops, white splashback, black appliances, with island, white floor and beige benchtop.
Kitchen with Wood Benchtops and Beige Benchtop Design Ideas
8