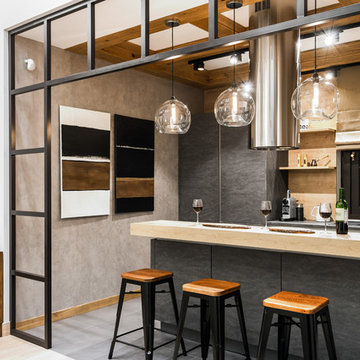Kitchen with Wood Benchtops and Beige Benchtop Design Ideas
Refine by:
Budget
Sort by:Popular Today
161 - 180 of 3,064 photos
Item 1 of 3
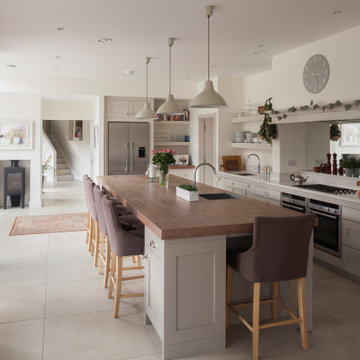
The long central kitchen island is the heart of this contemporary home, the view to the wicklow hills reflected in the mirrored splashback.
Mid-sized contemporary l-shaped eat-in kitchen in Other with an integrated sink, shaker cabinets, grey cabinets, wood benchtops, glass sheet splashback, stainless steel appliances, ceramic floors, with island, beige floor and beige benchtop.
Mid-sized contemporary l-shaped eat-in kitchen in Other with an integrated sink, shaker cabinets, grey cabinets, wood benchtops, glass sheet splashback, stainless steel appliances, ceramic floors, with island, beige floor and beige benchtop.

English⬇️ RU⬇️
To start the design of the two-story apartment with a terrace, we held a meeting with the client to understand their preferences and requirements regarding style, color scheme, and room functionality. Based on this information, we developed the design concept, including room layouts and interior details.
After the design project was approved, we proceeded with the renovation of the apartment. This stage involved various tasks, such as demolishing old partitions, preparing wall and floor surfaces, as well as installing ceilings and floors.
The procurement of tiles was a crucial step in the process. We assisted the client in selecting the appropriate materials, considering their style and budget. Subsequently, the tiles were installed in the bathrooms and kitchen.
Custom-built furniture and kitchen cabinets were also designed to align with the overall design and the client's functional needs. We collaborated with furniture manufacturers to produce and install them on-site.
As for the ceiling-mounted audio speakers, they were part of the audio-visual system integrated into the apartment's design. With the help of professionals, we installed the speakers in the ceiling to complement the interior aesthetics and provide excellent sound quality.
As a result of these efforts, the apartment with a terrace was transformed to meet the client's design, functionality, and comfort requirements.
---------------
Для начала дизайна двухэтажной квартиры с террасой мы провели встречу с клиентом, чтобы понять его пожелания и предпочтения по стилю, цветовой гамме и функциональности помещений. На основе этой информации, мы разработали концепцию дизайна, включая планировку помещений и внутренние детали.
После утверждения дизайн-проекта мы приступили к ремонту квартиры. Этот этап включал в себя множество действий, таких как снос старых перегородок, подготовку поверхности стен и полов, а также монтаж потолков и полов.
Закупка плитки была одним из важных шагов. Мы помогли клиенту выбрать подходящий материал, учитывая его стиль и бюджет. После этого была проведена установка плитки в ванных комнатах и на кухне.
Встраиваемая мебель и кухонные шкафы также были разработаны с учетом дизайна и функциональных потребностей клиента. Мы сотрудничали с производителями мебели, чтобы изготовить и установить их на месте.
Что касается музыкальных колонок в потолке, это часть аудио-визуальной системы, которую мы интегрировали в дизайн квартиры. С помощью профессионалов мы установили колонки в потолке так, чтобы они соответствовали эстетике интерьера и обеспечивали хорошее звучание.
В результате всех усилий, квартира с террасой была преобразована с учетом дизайна, функциональности и удобства для клиента.
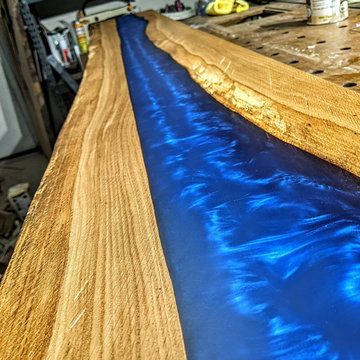
White Oak Bar Top with an Azure Blue Resin flowing down the middle with an all natural satin finish.
Mid-sized beach style single-wall eat-in kitchen in Sacramento with wood benchtops, with island and beige benchtop.
Mid-sized beach style single-wall eat-in kitchen in Sacramento with wood benchtops, with island and beige benchtop.
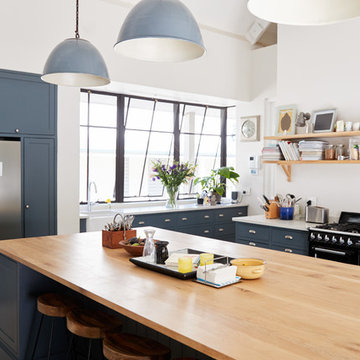
Apartment,Architectural Detail,Architecture,area,beams,Cabinet,Chair,Contemporary,cook,counter,curtains,Decor,Decoration,Design,Dining,exposed beams,family home,family kitchen,fitted kitchen,Floor,flowers,Furniture,hanging lamps,home,House,indoor,inside,interior,interior decor,Kitchen,kitchen diner,kitchen furniture,living space,luxurious,Luxury,Modern,modernisation,Oven,pendant lamps,period conversion,raised celling,residential,room,shelves,Sink,stools,Stove,Style,Table,windows,Wood,shaker
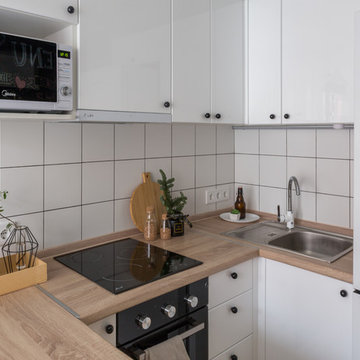
Small scandinavian u-shaped eat-in kitchen in Other with a drop-in sink, flat-panel cabinets, white cabinets, wood benchtops, white splashback, a peninsula and beige benchtop.
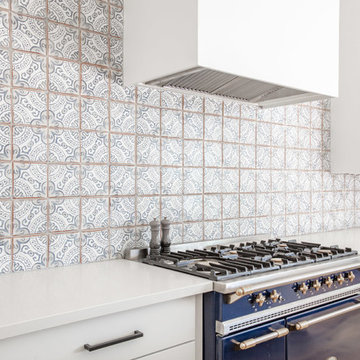
Shane Baker Studios
Design ideas for a large contemporary l-shaped open plan kitchen in Phoenix with a drop-in sink, flat-panel cabinets, white cabinets, wood benchtops, multi-coloured splashback, cement tile splashback, coloured appliances, light hardwood floors, with island, beige floor and beige benchtop.
Design ideas for a large contemporary l-shaped open plan kitchen in Phoenix with a drop-in sink, flat-panel cabinets, white cabinets, wood benchtops, multi-coloured splashback, cement tile splashback, coloured appliances, light hardwood floors, with island, beige floor and beige benchtop.
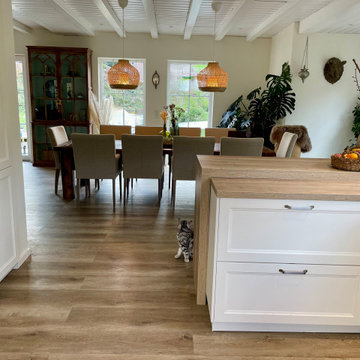
Die geräumige Küche bietet sehr viel Stauraum und ist mit allen technischen Errungenschaften ausgestattet, von denen man träumen kann. Bora Herd, Quoker, Smeg Geräte und vieles mehr sind die große Freude der Bauherren.
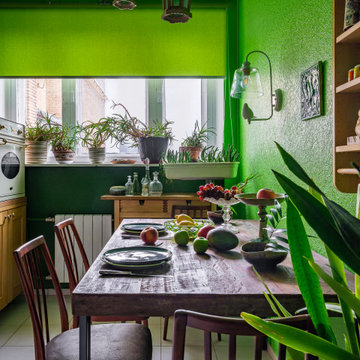
Стол из массива тика, стулья 70х годов 20века, отреставрированы по индивидуальному заказу, аксессуары из разных мест и времен.
Inspiration for a mid-sized eclectic single-wall separate kitchen in Moscow with a drop-in sink, light wood cabinets, wood benchtops, brown splashback, timber splashback, ceramic floors, no island, white floor and beige benchtop.
Inspiration for a mid-sized eclectic single-wall separate kitchen in Moscow with a drop-in sink, light wood cabinets, wood benchtops, brown splashback, timber splashback, ceramic floors, no island, white floor and beige benchtop.
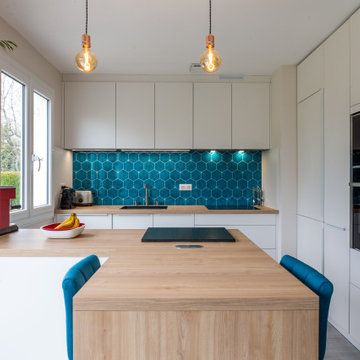
Inspiration for a mid-sized contemporary u-shaped kitchen in Angers with an undermount sink, flat-panel cabinets, white cabinets, wood benchtops, blue splashback, porcelain splashback, panelled appliances, porcelain floors, a peninsula, grey floor and beige benchtop.
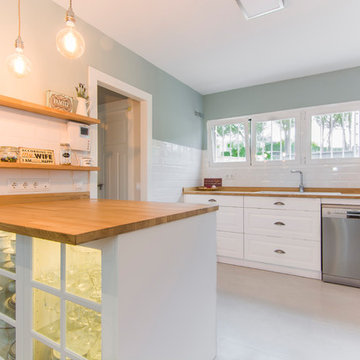
Aris Gómez
This is an example of a transitional u-shaped kitchen in Madrid with white cabinets, wood benchtops, stainless steel appliances, a peninsula, a drop-in sink, glass-front cabinets, white splashback, subway tile splashback, white floor and beige benchtop.
This is an example of a transitional u-shaped kitchen in Madrid with white cabinets, wood benchtops, stainless steel appliances, a peninsula, a drop-in sink, glass-front cabinets, white splashback, subway tile splashback, white floor and beige benchtop.
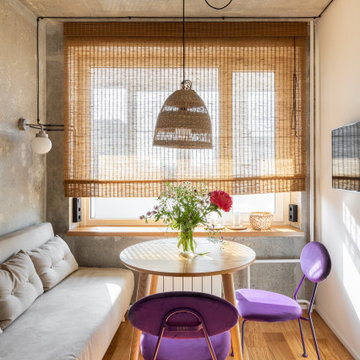
Design ideas for a small scandinavian l-shaped eat-in kitchen in Moscow with a drop-in sink, flat-panel cabinets, white cabinets, wood benchtops, beige splashback, ceramic splashback, black appliances, medium hardwood floors, no island, brown floor and beige benchtop.
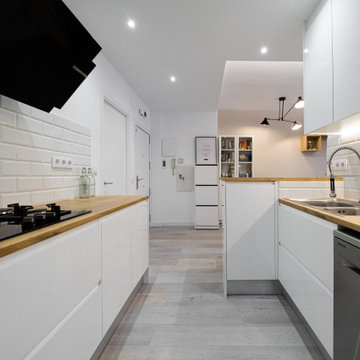
Mid-sized modern open plan kitchen in Barcelona with an undermount sink, flat-panel cabinets, white cabinets, wood benchtops, white splashback, ceramic splashback, black appliances, ceramic floors, a peninsula, grey floor and beige benchtop.
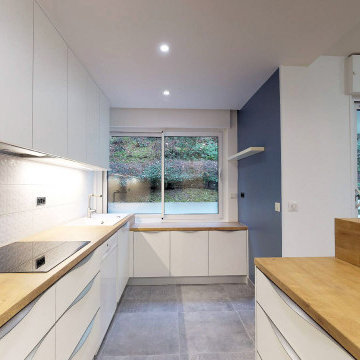
En collaboration avec Bubbl'home, nous avons réalisé cette jolie cuisine sur-mesure.
Nous sommes rester sur du classique avec des matériaux de qualité.
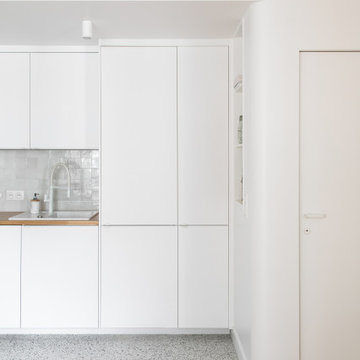
This is an example of a small contemporary single-wall eat-in kitchen in Paris with a single-bowl sink, beaded inset cabinets, white cabinets, wood benchtops, white splashback, ceramic splashback, white appliances, terrazzo floors, multi-coloured floor and beige benchtop.
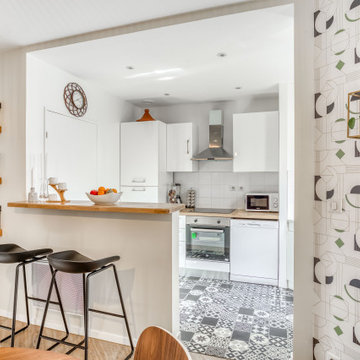
Design ideas for a mid-sized traditional u-shaped open plan kitchen in Paris with an undermount sink, beaded inset cabinets, white cabinets, wood benchtops, white splashback, ceramic splashback, stainless steel appliances, cement tiles, a peninsula, grey floor and beige benchtop.
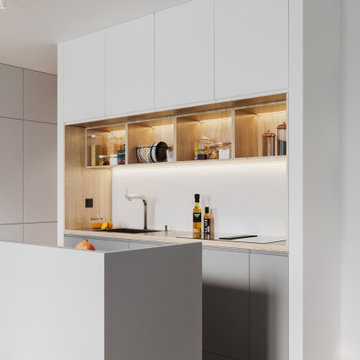
Mid-sized contemporary galley open plan kitchen in Valencia with an undermount sink, flat-panel cabinets, grey cabinets, wood benchtops, white splashback, black appliances, vinyl floors, with island, beige floor and beige benchtop.
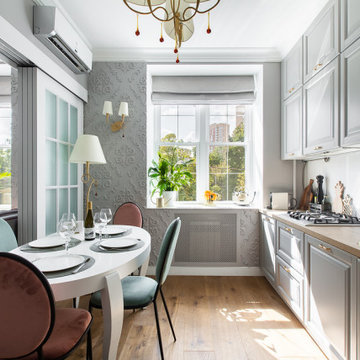
This is an example of a mid-sized transitional single-wall eat-in kitchen with grey cabinets, wood benchtops, white splashback, porcelain splashback, medium hardwood floors, no island, beige benchtop, a drop-in sink, raised-panel cabinets and brown floor.
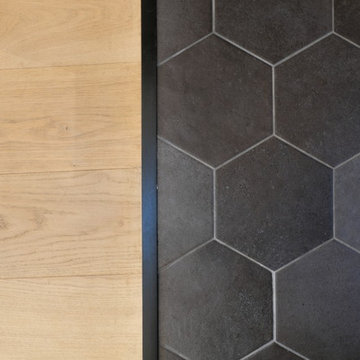
This is an example of a l-shaped open plan kitchen in Paris with a single-bowl sink, green cabinets, wood benchtops, beige splashback, terra-cotta splashback, stainless steel appliances, ceramic floors, with island, black floor and beige benchtop.
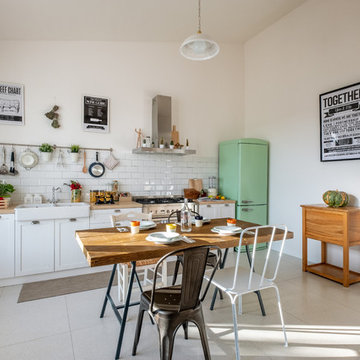
Photo of a mid-sized country single-wall eat-in kitchen in Bari with a farmhouse sink, shaker cabinets, white cabinets, wood benchtops, white splashback, subway tile splashback, coloured appliances, no island, grey floor and beige benchtop.
Kitchen with Wood Benchtops and Beige Benchtop Design Ideas
9
