Kitchen with Wood Benchtops and Black Benchtop Design Ideas
Refine by:
Budget
Sort by:Popular Today
81 - 100 of 688 photos
Item 1 of 3
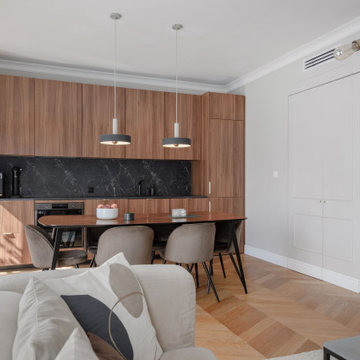
La cuisine ouverte sur le salon. Sur la droite on voit les portes "invisibles" qui cachent le rangement épicerie et même une porte dans l'entrée pour les vêtements et chaussures.
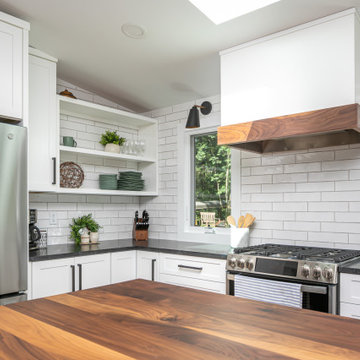
Modern farmhouse kitchen with tons of natural light and a great open concept.
Inspiration for a large eclectic l-shaped eat-in kitchen in Raleigh with an undermount sink, shaker cabinets, white cabinets, wood benchtops, white splashback, porcelain splashback, stainless steel appliances, medium hardwood floors, with island, brown floor, black benchtop and vaulted.
Inspiration for a large eclectic l-shaped eat-in kitchen in Raleigh with an undermount sink, shaker cabinets, white cabinets, wood benchtops, white splashback, porcelain splashback, stainless steel appliances, medium hardwood floors, with island, brown floor, black benchtop and vaulted.
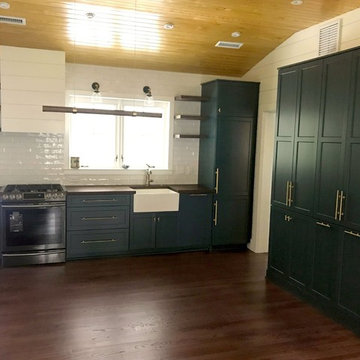
Design ideas for a mid-sized country single-wall separate kitchen in Charleston with a farmhouse sink, shaker cabinets, green cabinets, white splashback, subway tile splashback, panelled appliances, dark hardwood floors, no island, brown floor, black benchtop and wood benchtops.
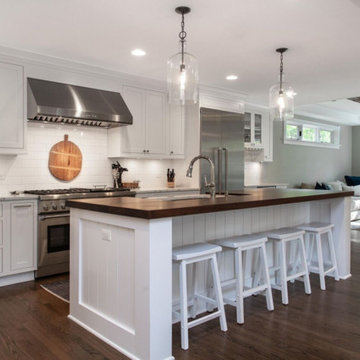
Photo of a mid-sized country galley open plan kitchen in Chicago with an undermount sink, beaded inset cabinets, white cabinets, wood benchtops, white splashback, subway tile splashback, stainless steel appliances, medium hardwood floors, with island, brown floor and black benchtop.
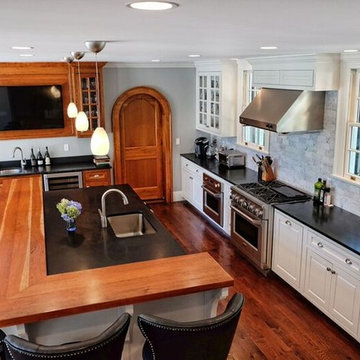
Photo of a mid-sized traditional l-shaped open plan kitchen in Bridgeport with an undermount sink, raised-panel cabinets, white cabinets, wood benchtops, white splashback, marble splashback, stainless steel appliances, dark hardwood floors, with island, brown floor and black benchtop.
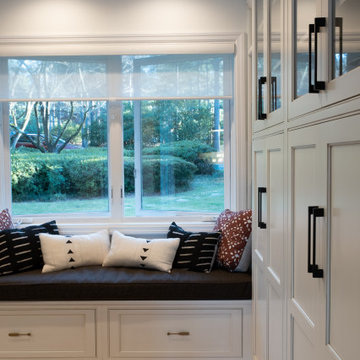
This is an example of a mid-sized transitional l-shaped open plan kitchen in Raleigh with a single-bowl sink, beaded inset cabinets, white cabinets, wood benchtops, green splashback, glass tile splashback, stainless steel appliances, light hardwood floors, with island and black benchtop.
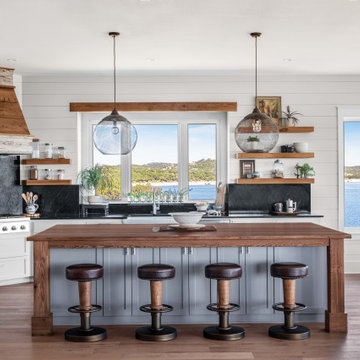
Design ideas for a large beach style l-shaped eat-in kitchen in Austin with a farmhouse sink, shaker cabinets, grey cabinets, black splashback, stone slab splashback, stainless steel appliances, medium hardwood floors, with island, brown floor, black benchtop and wood benchtops.
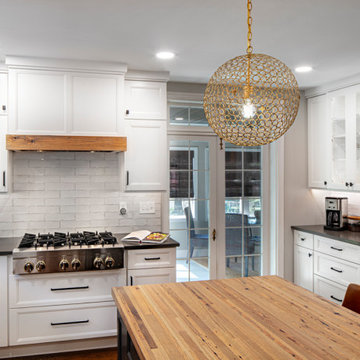
Beautiful ladue area kitchen. Reconfigured adjoining spaces to create a much better flow and openess for the home. White perimeter cabinetry, dark gray island with wood accents. Quartz and butcher block tops.
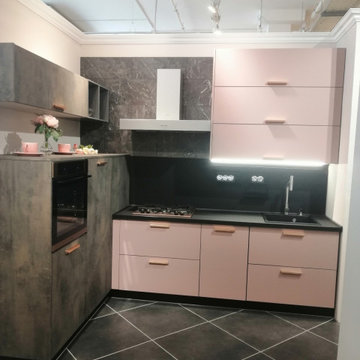
Inspiration for a mid-sized modern l-shaped eat-in kitchen in Other with an undermount sink, flat-panel cabinets, pink cabinets, wood benchtops, black splashback, black appliances and black benchtop.
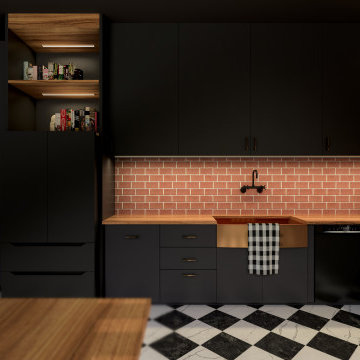
Industrial Kitchen Design made by MS_Creation&More based on real furniture from Houzz&Ikea stores.
Ready to work as B2B or B2C.
to watch the video :
https://vimeo.com/410598336
our website:
https://www.mscreationandmore.com
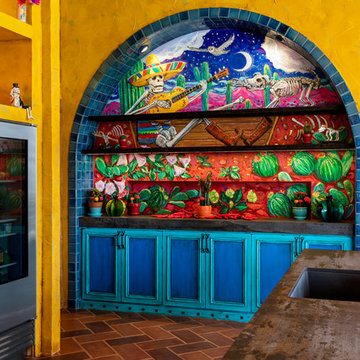
Do we have your attention now? ?A kitchen with a theme is always fun to design and this colorful Escondido kitchen remodel took it to the next level in the best possible way. Our clients desired a larger kitchen with a Day of the Dead theme - this meant color EVERYWHERE! Cabinets, appliances and even custom powder-coated plumbing fixtures. Every day is a fiesta in this stunning kitchen and our clients couldn't be more pleased. Artistic, hand-painted murals, custom lighting fixtures, an antique-looking stove, and more really bring this entire kitchen together. The huge arched windows allow natural light to flood this space while capturing a gorgeous view. This is by far one of our most creative projects to date and we love that it truly demonstrates that you are only limited by your imagination. Whatever your vision is for your home, we can help bring it to life. What do you think of this colorful kitchen?
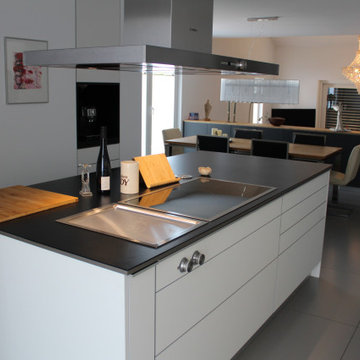
This is an example of a large modern single-wall open plan kitchen in Frankfurt with a drop-in sink, flat-panel cabinets, white cabinets, wood benchtops, white splashback, black appliances, porcelain floors, with island, grey floor and black benchtop.
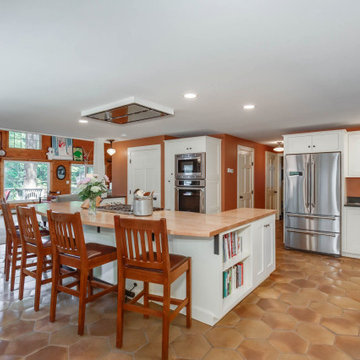
Craftsman-inspired lakeside home provides a light and bright kitchen retreat perfect for cooking and entertaining. The warm terracotta tile floor and solid maple countertop balances the crisp lines of the white painted cabinets.
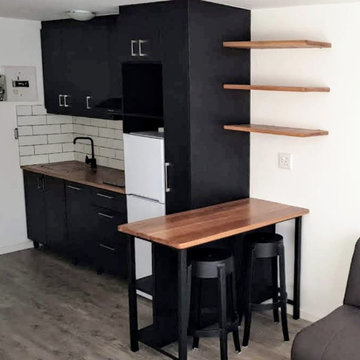
A quaint little student apartment renovation. Replacement of tile floor to vinyl flooring. Solid oak kitchen tops.
Small contemporary single-wall open plan kitchen in Other with an undermount sink, louvered cabinets, black cabinets, wood benchtops, white splashback, ceramic splashback, black appliances, vinyl floors, with island, grey floor, black benchtop and coffered.
Small contemporary single-wall open plan kitchen in Other with an undermount sink, louvered cabinets, black cabinets, wood benchtops, white splashback, ceramic splashback, black appliances, vinyl floors, with island, grey floor, black benchtop and coffered.
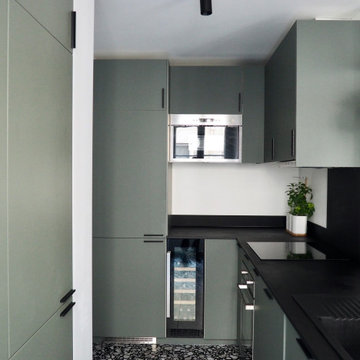
Rénovation totale d'un appartement de 45m²
Inspiration for a mid-sized scandinavian u-shaped open plan kitchen in Paris with green cabinets, wood benchtops and black benchtop.
Inspiration for a mid-sized scandinavian u-shaped open plan kitchen in Paris with green cabinets, wood benchtops and black benchtop.
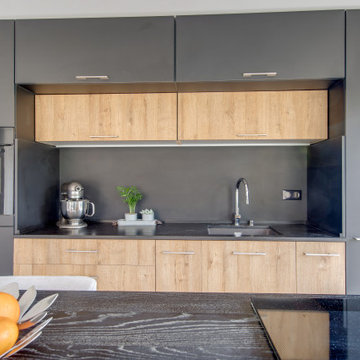
Photo of a contemporary galley separate kitchen in Marseille with a single-bowl sink, grey cabinets, wood benchtops, black splashback, panelled appliances, ceramic floors, with island, beige floor and black benchtop.
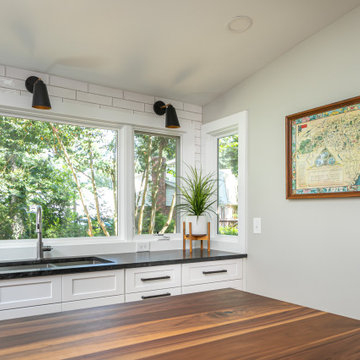
Modern farmhouse kitchen with tons of natural light and a great open concept.
This is an example of a large eclectic l-shaped eat-in kitchen in Raleigh with with island, an undermount sink, shaker cabinets, white cabinets, wood benchtops, white splashback, porcelain splashback, stainless steel appliances, medium hardwood floors, brown floor, black benchtop and vaulted.
This is an example of a large eclectic l-shaped eat-in kitchen in Raleigh with with island, an undermount sink, shaker cabinets, white cabinets, wood benchtops, white splashback, porcelain splashback, stainless steel appliances, medium hardwood floors, brown floor, black benchtop and vaulted.
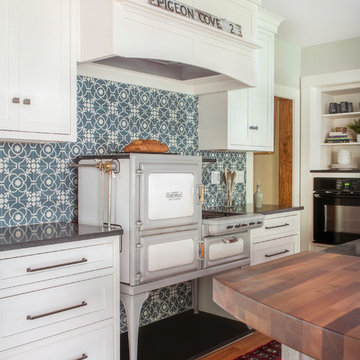
Mid-sized country galley open plan kitchen in Boston with a farmhouse sink, beaded inset cabinets, white cabinets, wood benchtops, blue splashback, cement tile splashback, panelled appliances, medium hardwood floors, with island, brown floor and black benchtop.

Do we have your attention now? ?A kitchen with a theme is always fun to design and this colorful Escondido kitchen remodel took it to the next level in the best possible way. Our clients desired a larger kitchen with a Day of the Dead theme - this meant color EVERYWHERE! Cabinets, appliances and even custom powder-coated plumbing fixtures. Every day is a fiesta in this stunning kitchen and our clients couldn't be more pleased. Artistic, hand-painted murals, custom lighting fixtures, an antique-looking stove, and more really bring this entire kitchen together. The huge arched windows allow natural light to flood this space while capturing a gorgeous view. This is by far one of our most creative projects to date and we love that it truly demonstrates that you are only limited by your imagination. Whatever your vision is for your home, we can help bring it to life. What do you think of this colorful kitchen?
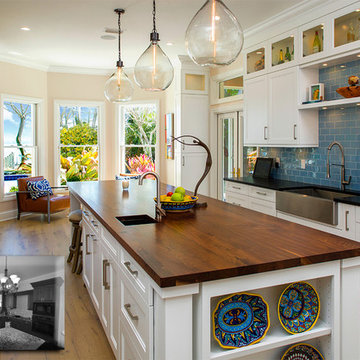
Raif Fluker Photography
Large transitional galley eat-in kitchen in Tampa with a farmhouse sink, white cabinets, wood benchtops, blue splashback, subway tile splashback, stainless steel appliances, medium hardwood floors, with island, recessed-panel cabinets, brown floor and black benchtop.
Large transitional galley eat-in kitchen in Tampa with a farmhouse sink, white cabinets, wood benchtops, blue splashback, subway tile splashback, stainless steel appliances, medium hardwood floors, with island, recessed-panel cabinets, brown floor and black benchtop.
Kitchen with Wood Benchtops and Black Benchtop Design Ideas
5