Kitchen with Wood Benchtops and Black Benchtop Design Ideas
Refine by:
Budget
Sort by:Popular Today
161 - 180 of 688 photos
Item 1 of 3
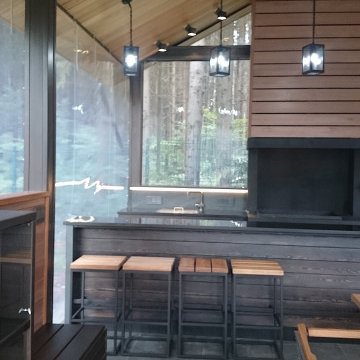
Беседка–барбекю 60 м2.
Беседка барбекю проектировалась на имеющемся бетонном прямоугольном основании. Желанием заказчика было наличие массивного очага и разделочных поверхностей для максимально комфортной готовки, обеденного стола на 12 человек и мест для хранения посуды и инвентаря. Все элементы интерьера беседки выполнены по индивидуальному проекту. Особенно эффектна кухня, выполненная из чугуна с отделкой термодеревом. Мангал, размером 1.2*0.6 м , также индивидуален не только по дизайну, но и по функциям ( подъёмная чаша с углем, система поддува и пр.). Мебель и стол выполнены из термолиственницы. На полу плитка из натурального сланца. Позднее было принято решение закрыть внешние стены беседки прозрачными подъёмными панелями, что позволяет использовать её в любую погоду. Благодаря применению природных материалов, беседка очень органично вписалась в окружающий пейзаж.
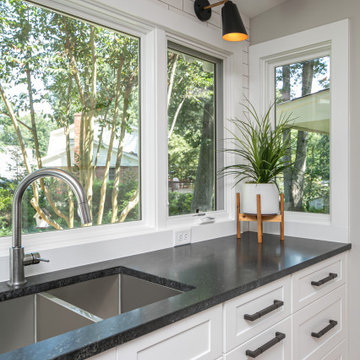
Modern farmhouse kitchen with tons of natural light and a great open concept.
Large eclectic l-shaped eat-in kitchen in Raleigh with an undermount sink, shaker cabinets, white cabinets, wood benchtops, white splashback, porcelain splashback, stainless steel appliances, medium hardwood floors, with island, brown floor, black benchtop and vaulted.
Large eclectic l-shaped eat-in kitchen in Raleigh with an undermount sink, shaker cabinets, white cabinets, wood benchtops, white splashback, porcelain splashback, stainless steel appliances, medium hardwood floors, with island, brown floor, black benchtop and vaulted.
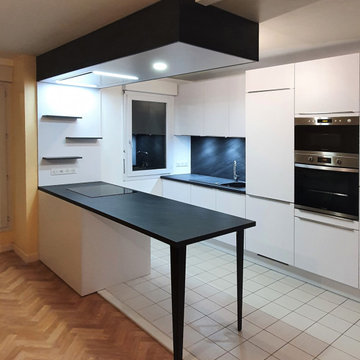
Mr & Mme L sont ravis de leur nouvelle cuisine.
Dans cet appartement, nous avons abattu une cloison pour apporter plus de luminosité.
L’ancienne cuisine a été déposée pour laisser place à une cuisine moderne plus fonctionnelle.
On y retrouve le fameux tiroir épice, le casserolier et une armoire équipée de tiroirs : une place pour chaque chose, chaque chose à sa place !
Pour créer le lien entre la cuisine et le salon, nous avons installé un bloc double fonction. Le coin cuisson est surplombé par une hotte de plafond efficace et silencieuse. Quant au coin repas, il peut accueillir de deux à deux personnes aisément.
Tous les ingrédients sont réunis pour passer de bons moments dans cette nouvelle cuisine !
Si vous aussi vous souhaitez rénover votre ancienne cuisine, contactez-moi dès maintenant.
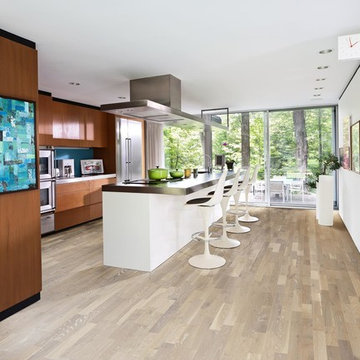
The white oil finish on this single-strip oak floor from the Grande Collection allows the blue-grey hues to come through. The fully smoked planks result in distinct colour variations between boards.
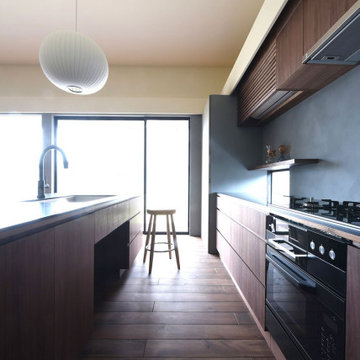
Case Study Kitchen #28 私たちが得意とするビスポーク・キッチン。 人工大理石のワークトップ、アメリカン・ブラックウォルナットのフロントパネル、米製自動水栓及び浄水器、ビルトインオーブンレンジ等、オーダーメイドでなければ得られない歓びがあります。私たちは建築だけでなくキッチン、テーブル、チェア等、様々な家具のデザイン、製作、コーディネイトを行っています。
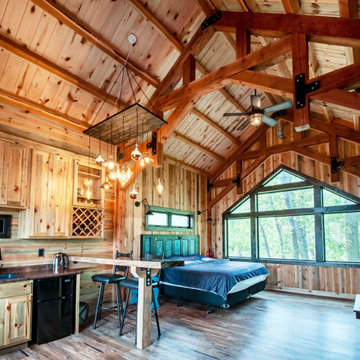
Open concept post and beam cabin interior with vaulted ceilings.
Inspiration for a small country l-shaped eat-in kitchen in Other with light wood cabinets, wood benchtops, shiplap splashback, stainless steel appliances, medium hardwood floors, a peninsula, black benchtop and timber.
Inspiration for a small country l-shaped eat-in kitchen in Other with light wood cabinets, wood benchtops, shiplap splashback, stainless steel appliances, medium hardwood floors, a peninsula, black benchtop and timber.
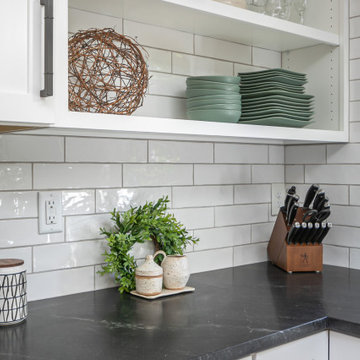
Modern farmhouse kitchen with tons of natural light and a great open concept.
Design ideas for a large eclectic l-shaped eat-in kitchen in Raleigh with an undermount sink, shaker cabinets, white cabinets, wood benchtops, white splashback, porcelain splashback, stainless steel appliances, medium hardwood floors, with island, brown floor, black benchtop and vaulted.
Design ideas for a large eclectic l-shaped eat-in kitchen in Raleigh with an undermount sink, shaker cabinets, white cabinets, wood benchtops, white splashback, porcelain splashback, stainless steel appliances, medium hardwood floors, with island, brown floor, black benchtop and vaulted.
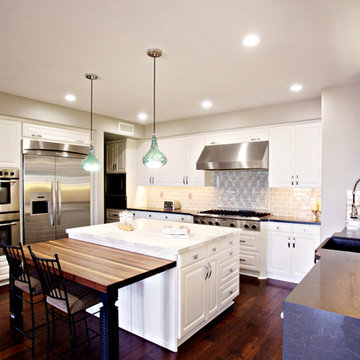
Project Details:
Cinder Blanco sink. backsplash is sanoma tile from San Diego Marble and Tile. Island countertop is white neolithe with a J.Aaron walnut wood butcher block extension. Added spice pull cabinets around blanco sink. Emtek hardware. Countertops in Piatra Grey from Ceasarstone. Fireplace tile from Stone Impressions with a Piatra Grey quartz base.
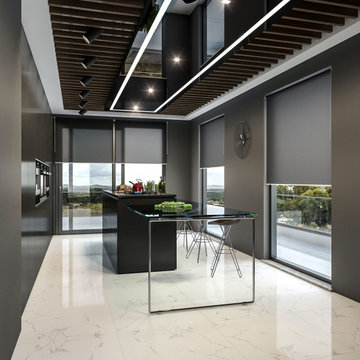
Mid-sized contemporary single-wall separate kitchen in Leipzig with a drop-in sink, flat-panel cabinets, black cabinets, wood benchtops, black appliances, marble floors, with island, white floor, black benchtop and coffered.
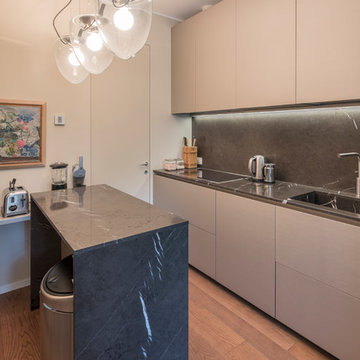
Inspiration for a small contemporary u-shaped separate kitchen in Milan with an integrated sink, beaded inset cabinets, beige cabinets, wood benchtops, black splashback, marble splashback, black appliances, light hardwood floors, with island, yellow floor and black benchtop.
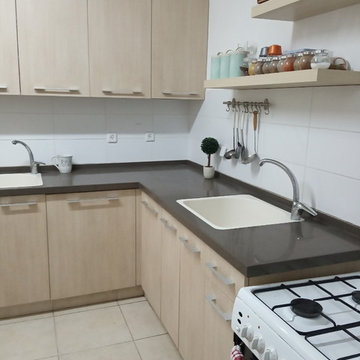
Photo of a mid-sized modern u-shaped open plan kitchen in Other with a drop-in sink, flat-panel cabinets, light wood cabinets, wood benchtops, beige splashback, ceramic splashback, ceramic floors, no island, beige floor and black benchtop.
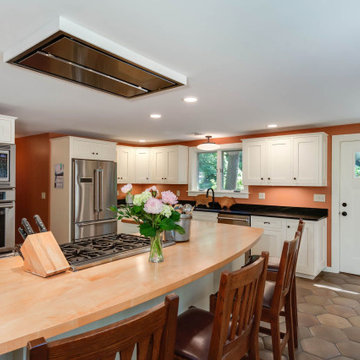
Craftsman-inspired lakeside home provides a light and bright kitchen retreat perfect for cooking and entertaining. The warm terracotta tile floor and solid maple countertop balances the crisp lines of the white painted cabinets.
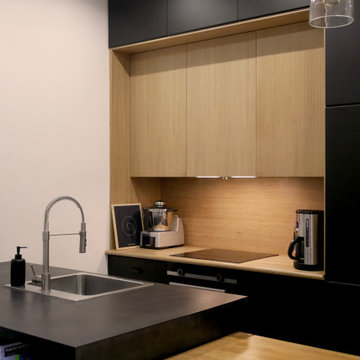
©MEOPIÄ
Design ideas for a contemporary single-wall open plan kitchen in Paris with recessed-panel cabinets, wood benchtops, with island, black benchtop, a single-bowl sink, black cabinets, beige splashback, timber splashback and stainless steel appliances.
Design ideas for a contemporary single-wall open plan kitchen in Paris with recessed-panel cabinets, wood benchtops, with island, black benchtop, a single-bowl sink, black cabinets, beige splashback, timber splashback and stainless steel appliances.
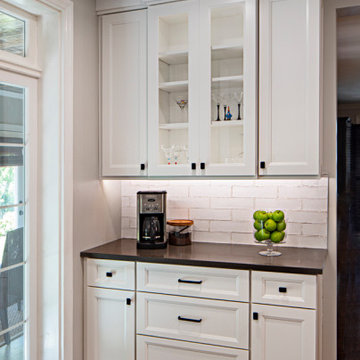
Beautiful ladue area kitchen. Reconfigured adjoining spaces to create a much better flow and openess for the home. White perimeter cabinetry, dark gray island with wood accents. Quartz and butcher block tops.
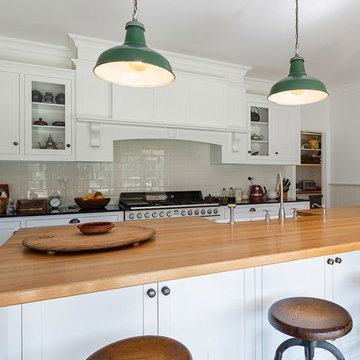
Fascinated by old world charm, the client knew exactly what he wanted, and Rob says this made the job much more straightforward. With a distinctive, traditional style in mind, we sourced materials that created an authentic look and feel, which Rob admits was ‘character building’ at times.
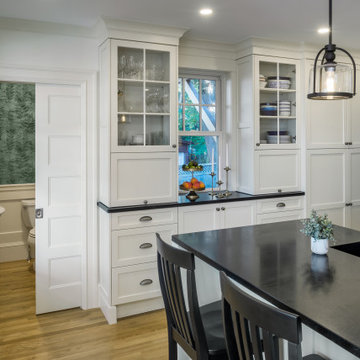
A 1900s historic home's kitchen is transformed in this project by Red House Design Build. Recessed panel and glass cabinetry keep with the traditional style of the home. Black soapstone adds contrast. Photography by Aaron Usher III. Instagram: @Redhousedesignbuild.
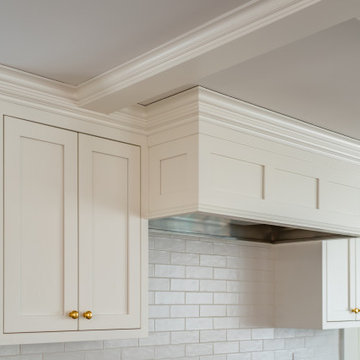
Inspiration for a mid-sized traditional l-shaped kitchen pantry in Boston with a farmhouse sink, shaker cabinets, white cabinets, wood benchtops, white splashback, ceramic splashback, black appliances, medium hardwood floors, with island and black benchtop.
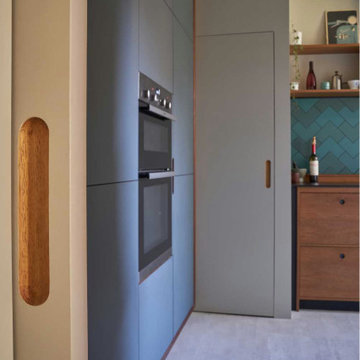
A rare opportunity to recycle some teak that had been skipped.
This is an example of a mid-sized midcentury l-shaped separate kitchen in Edinburgh with a drop-in sink, flat-panel cabinets, black cabinets, wood benchtops, green splashback, cement tile splashback, cork floors, no island, white floor, black benchtop and coffered.
This is an example of a mid-sized midcentury l-shaped separate kitchen in Edinburgh with a drop-in sink, flat-panel cabinets, black cabinets, wood benchtops, green splashback, cement tile splashback, cork floors, no island, white floor, black benchtop and coffered.
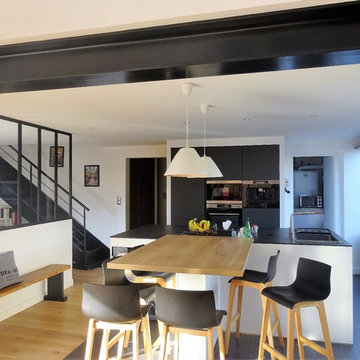
Cuisine
Crédit photo : Séverine Luizard
This is an example of a mid-sized contemporary single-wall eat-in kitchen in Brest with an undermount sink, wood benchtops, panelled appliances, with island, grey floor and black benchtop.
This is an example of a mid-sized contemporary single-wall eat-in kitchen in Brest with an undermount sink, wood benchtops, panelled appliances, with island, grey floor and black benchtop.
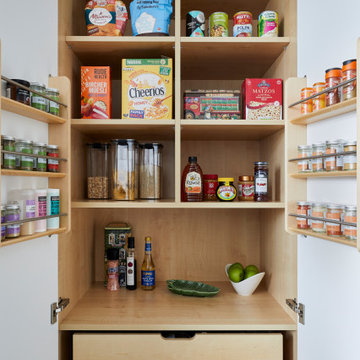
The aim – to not look like a kitchen!
The owners of this house wanted their kitchen to blend seamlessly into the open planned living room. Therefore we installed a black metal legged peninsular which floats above the kitchen, cleverly hiding the workspace from view.
The clean lines of the black stained oak and white painted ash veneered cabinetry create an effortless and timeless look.
Kitchen with Wood Benchtops and Black Benchtop Design Ideas
9