Kitchen with Wood Benchtops and Black Benchtop Design Ideas
Refine by:
Budget
Sort by:Popular Today
141 - 160 of 688 photos
Item 1 of 3
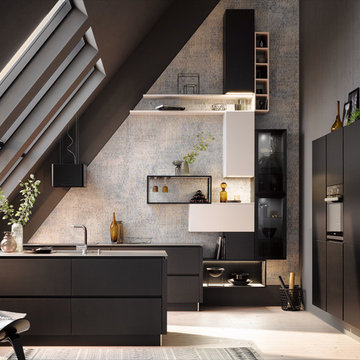
Inspiration for a mid-sized modern l-shaped open plan kitchen in Dresden with an integrated sink, flat-panel cabinets, black cabinets, wood benchtops, blue splashback, timber splashback, black appliances, light hardwood floors, a peninsula, beige floor and black benchtop.
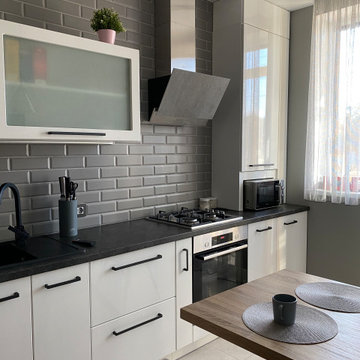
Contemporary single-wall eat-in kitchen in Other with flat-panel cabinets, white cabinets, wood benchtops, grey splashback, ceramic splashback, black appliances, porcelain floors, beige floor and black benchtop.
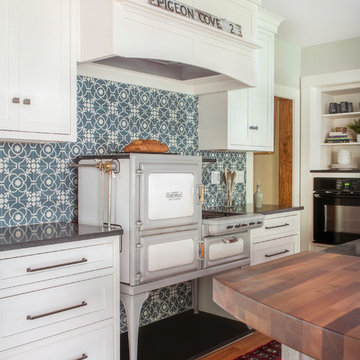
Mid-sized country galley open plan kitchen in Boston with a farmhouse sink, beaded inset cabinets, white cabinets, wood benchtops, blue splashback, cement tile splashback, panelled appliances, medium hardwood floors, with island, brown floor and black benchtop.
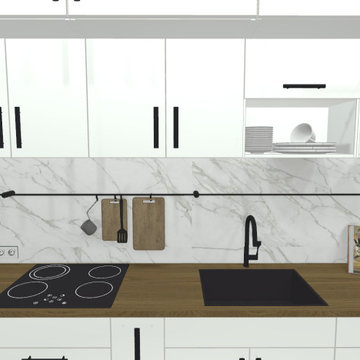
Design ideas for a mid-sized modern single-wall eat-in kitchen in Other with a single-bowl sink, flat-panel cabinets, white cabinets, wood benchtops, white splashback, marble splashback, black appliances, with island, grey floor and black benchtop.
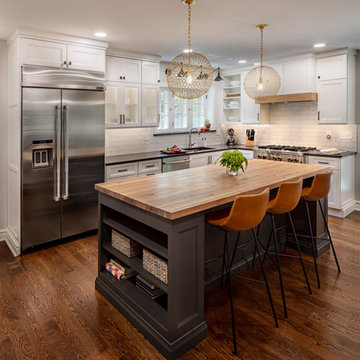
Beautiful ladue area kitchen. Reconfigured adjoining spaces to create a much better flow and openess for the home. White perimeter cabinetry, dark gray island with wood accents. Quartz and butcher block tops.
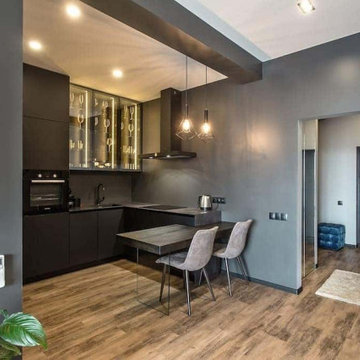
Дизайнерский ремонт квартиры по дизайн-проекту
Inspiration for a mid-sized contemporary single-wall open plan kitchen in Moscow with a single-bowl sink, flat-panel cabinets, black cabinets, wood benchtops, grey splashback, panelled appliances, laminate floors, a peninsula, brown floor and black benchtop.
Inspiration for a mid-sized contemporary single-wall open plan kitchen in Moscow with a single-bowl sink, flat-panel cabinets, black cabinets, wood benchtops, grey splashback, panelled appliances, laminate floors, a peninsula, brown floor and black benchtop.
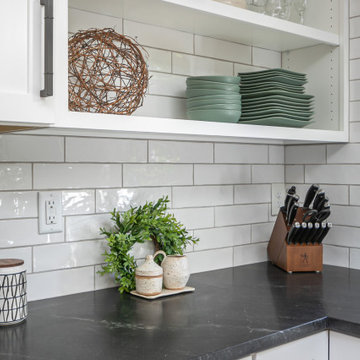
Modern farmhouse kitchen with tons of natural light and a great open concept.
Design ideas for a large eclectic l-shaped eat-in kitchen in Raleigh with an undermount sink, shaker cabinets, white cabinets, wood benchtops, white splashback, porcelain splashback, stainless steel appliances, medium hardwood floors, with island, brown floor, black benchtop and vaulted.
Design ideas for a large eclectic l-shaped eat-in kitchen in Raleigh with an undermount sink, shaker cabinets, white cabinets, wood benchtops, white splashback, porcelain splashback, stainless steel appliances, medium hardwood floors, with island, brown floor, black benchtop and vaulted.
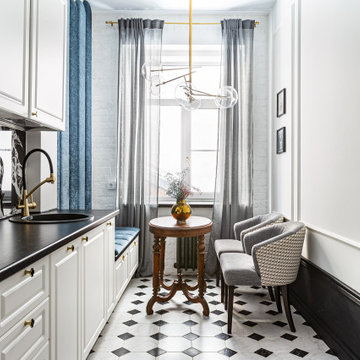
Квартира в ретро стиле с парижским шармом в старой части Санкт-Петербурга. Автор проекта: Ксения Горская
This is an example of a mid-sized midcentury single-wall eat-in kitchen in Saint Petersburg with a drop-in sink, raised-panel cabinets, white cabinets, wood benchtops, black splashback, porcelain splashback, black appliances, ceramic floors, no island, white floor and black benchtop.
This is an example of a mid-sized midcentury single-wall eat-in kitchen in Saint Petersburg with a drop-in sink, raised-panel cabinets, white cabinets, wood benchtops, black splashback, porcelain splashback, black appliances, ceramic floors, no island, white floor and black benchtop.
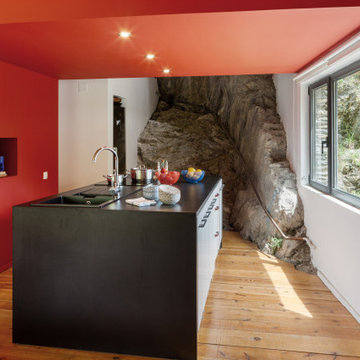
Reforma integral de una vivienda en los Pirineos Catalanes. En este proyecto hemos trabajado teniendo muy en cuenta el espacio exterior dentro de la vivienda. Hemos jugado con los materiales y las texturas, intentando resaltar la piedra en el interior. Con el color rojo y el mobiliario hemos dado un carácter muy especial al espacio. Todo el proyecto se ha realizado en colaboración con Carlos Gerhard Pi-Sunyer, arquitecto del proyecto.
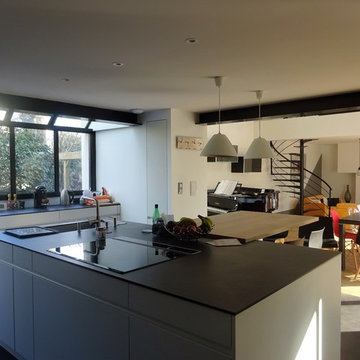
Vue de la pièce principale, depuis la cuisine
Crédit photo : Séverine Luizard
Design ideas for a large contemporary single-wall eat-in kitchen in Brest with light hardwood floors, an undermount sink, wood benchtops, panelled appliances, with island, brown floor and black benchtop.
Design ideas for a large contemporary single-wall eat-in kitchen in Brest with light hardwood floors, an undermount sink, wood benchtops, panelled appliances, with island, brown floor and black benchtop.
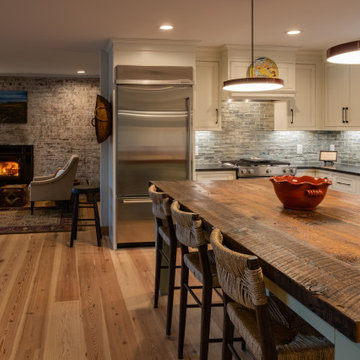
Inspiration for a mid-sized transitional l-shaped open plan kitchen in Raleigh with a single-bowl sink, beaded inset cabinets, white cabinets, wood benchtops, green splashback, glass tile splashback, stainless steel appliances, light hardwood floors, with island and black benchtop.
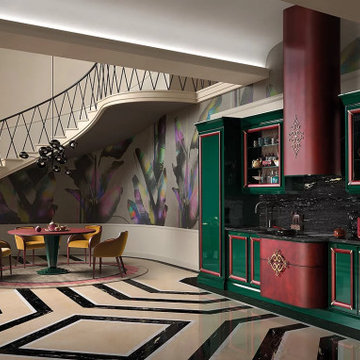
The Gran Duca line by Houss Expo gets its inspiration from the American Art Deco style, more specifically the one in its second stage, that of the "streamlining" (featuring sleek, aerodynamic lines).
From the American creativity that combined efficiency, strength, and elegance, a dream comes true to give life to an innovative line of furniture, fully customizable, and featuring precious volumes, lines, materials, and processing: Gran Duca.
The Gran Duca Collection is a hymn to elegance and great aesthetics but also to functionality in solutions that make life easier and more comfortable in every room, from the kitchen to the living room to the bedrooms.
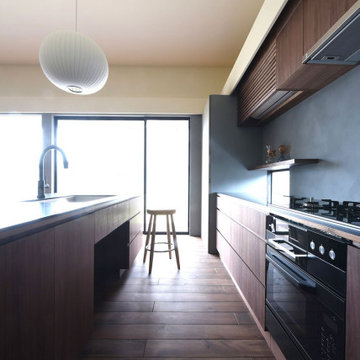
Case Study Kitchen #28 私たちが得意とするビスポーク・キッチン。 人工大理石のワークトップ、アメリカン・ブラックウォルナットのフロントパネル、米製自動水栓及び浄水器、ビルトインオーブンレンジ等、オーダーメイドでなければ得られない歓びがあります。私たちは建築だけでなくキッチン、テーブル、チェア等、様々な家具のデザイン、製作、コーディネイトを行っています。
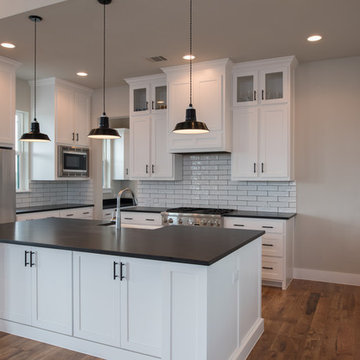
Enter into this one of a kind farmhouse built by Cleve Adamson Custom Homes in North Texas. We took our clients vision and made it a reality. Light and bright through out the home to enjoy the country views. Enter into an inviting family room with beautiful light hand scraped wood floors. White painted cabinets throughout with granite touches in the kitchen and all the bathrooms.
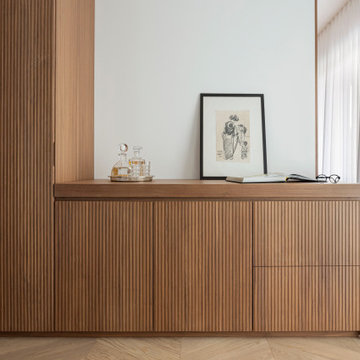
Il mobile in legno cannettato in noce canaletto nasconde una piccola cucina a servizio del piano principale. Vedi foto successiva.
Design ideas for a small contemporary single-wall separate kitchen in Milan with an integrated sink, raised-panel cabinets, light wood cabinets, wood benchtops, black appliances, medium hardwood floors, beige floor and black benchtop.
Design ideas for a small contemporary single-wall separate kitchen in Milan with an integrated sink, raised-panel cabinets, light wood cabinets, wood benchtops, black appliances, medium hardwood floors, beige floor and black benchtop.
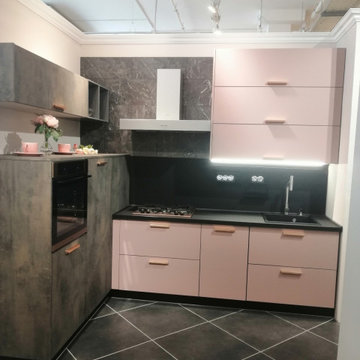
Inspiration for a mid-sized modern l-shaped eat-in kitchen in Other with an undermount sink, flat-panel cabinets, pink cabinets, wood benchtops, black splashback, black appliances and black benchtop.
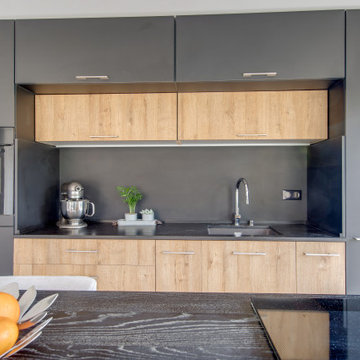
Photo of a contemporary galley separate kitchen in Marseille with a single-bowl sink, grey cabinets, wood benchtops, black splashback, panelled appliances, ceramic floors, with island, beige floor and black benchtop.
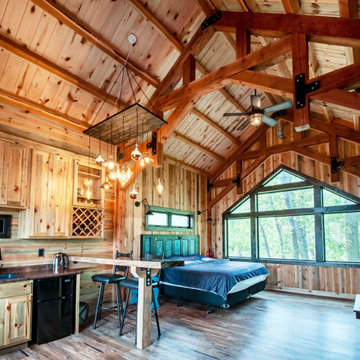
Open concept post and beam cabin interior with vaulted ceilings.
Inspiration for a small country l-shaped eat-in kitchen in Other with light wood cabinets, wood benchtops, shiplap splashback, stainless steel appliances, medium hardwood floors, a peninsula, black benchtop and timber.
Inspiration for a small country l-shaped eat-in kitchen in Other with light wood cabinets, wood benchtops, shiplap splashback, stainless steel appliances, medium hardwood floors, a peninsula, black benchtop and timber.
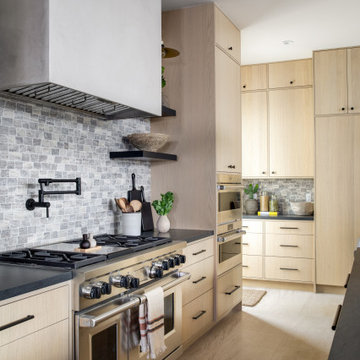
Contemporary kitchen and dining with warm coastal vibes, custom wood cabinets, open shelving, beautiful tile backsplash, and incredible marble waterfall countertops on double islands.
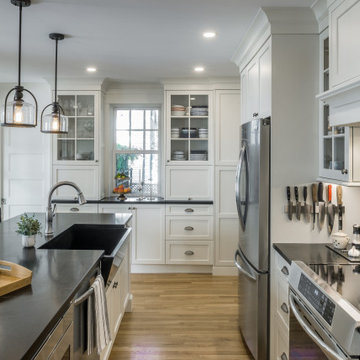
A 1900s historic home's kitchen is transformed in this project by Red House Design Build. Recessed panel and glass cabinetry keep with the traditional style of the home. Black soapstone adds contrast. Photography by Aaron Usher III. Instagram: @Redhousedesignbuild.
Kitchen with Wood Benchtops and Black Benchtop Design Ideas
8