Kitchen with Wood Benchtops and Cement Tiles Design Ideas
Refine by:
Budget
Sort by:Popular Today
61 - 80 of 1,468 photos
Item 1 of 3
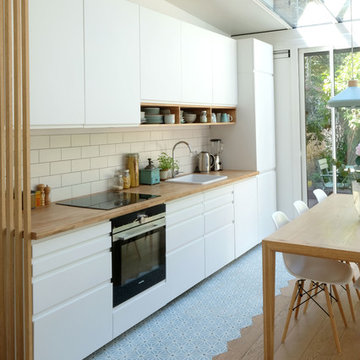
Cuisine scandinave sous véranda.
Meubles Ikea. Carreaux de ciment Bahya.
© Delphine LE MOINE
Mid-sized scandinavian single-wall open plan kitchen in Paris with an undermount sink, flat-panel cabinets, white cabinets, wood benchtops, white splashback, ceramic splashback, panelled appliances, cement tiles, no island and blue floor.
Mid-sized scandinavian single-wall open plan kitchen in Paris with an undermount sink, flat-panel cabinets, white cabinets, wood benchtops, white splashback, ceramic splashback, panelled appliances, cement tiles, no island and blue floor.
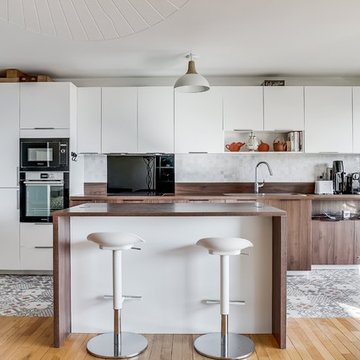
This is an example of a large single-wall eat-in kitchen in Paris with white cabinets, wood benchtops, stainless steel appliances, with island, brown benchtop, white splashback, mosaic tile splashback and cement tiles.
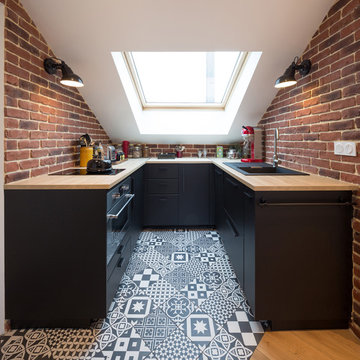
Cuisine - une implantation en U pour cette cuisine IKEA KUNGSBACKA noir mat, placée sous la fenêtre de toit apportant lumière et plus de hauteur sous plafond. © Hugo Hébrard - www.hugohebrard.com
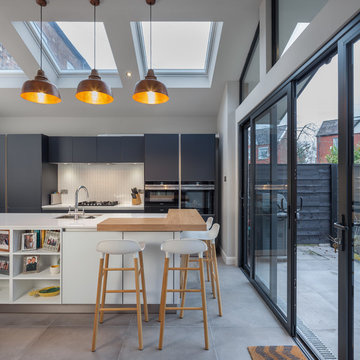
A modern kitchen design, flooded with natural light from the sky lights above and the asymmetric glazing. With everything considered including where the clients would keep their cook books and photos.
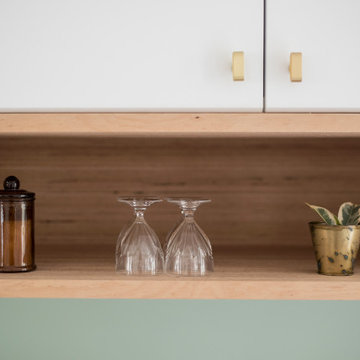
Large single-wall open plan kitchen in Paris with a double-bowl sink, flat-panel cabinets, white cabinets, wood benchtops, green splashback, cement tiles, no island and multi-coloured floor.
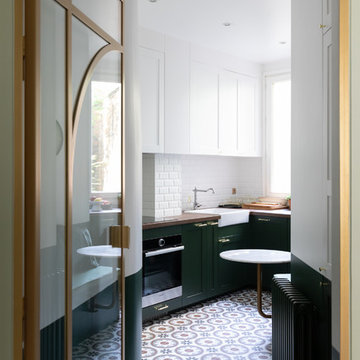
Design Charlotte Féquet
Photos Laura Jacques
Design ideas for a small contemporary l-shaped separate kitchen in Paris with a single-bowl sink, beaded inset cabinets, green cabinets, wood benchtops, white splashback, subway tile splashback, black appliances, cement tiles, no island, multi-coloured floor and brown benchtop.
Design ideas for a small contemporary l-shaped separate kitchen in Paris with a single-bowl sink, beaded inset cabinets, green cabinets, wood benchtops, white splashback, subway tile splashback, black appliances, cement tiles, no island, multi-coloured floor and brown benchtop.
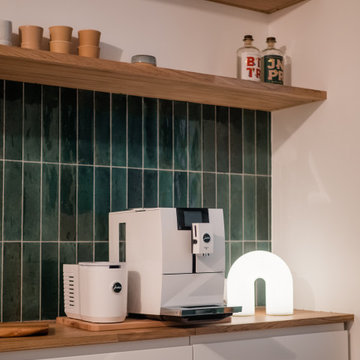
La cuisine se veut fonctionnelle grâce à ses nombreuses menuiseries sur mesure réalisées par notre talentueux menuisier Fred : meubles de cuisine et banquette côté coin repas, idéale pour se retrouver en famille ou entre amis à tout moment de la journée.
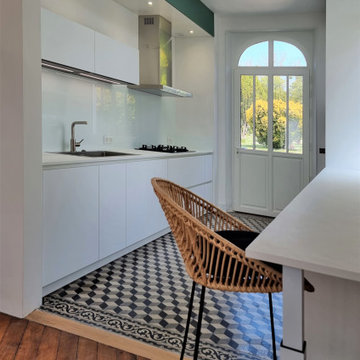
Moderniser une cuisine dans un intérieur à l'esprit Haussmannien n’est pas si simple.
Il faut arriver à harmoniser deux styles pour n’en créer qu’un. Nous avons conservé ce sol sublime et travailler sur les hauteurs. 3 mètres sous plafond ce n’est pas rien !
Un coffrage avec des spots led a été installé. En plus des interrupteurs, une télécommande permet d’adapter la lumière aux besoins du moment.
Des armoires de 2m85 habillent l’espace et offrent un maximum de rangements. Pour donner de la profondeur à la pièce, nous avons sélectionné des meubles Italiens sans poignées et une crédence en verre sur mesure de 3m50 de long.
Tout est encastré à 100%, de la cuve en Inox très large, aux poubelles coulissantes de 40 litres en passant par le réfrigérateur combiné.
Côté cuisson, nous retrouvons une plaque à gaz feu Wok associée à une hotte silencieuse et son filtre plasma.
Comme le souhaitaient mes clients, il est désormais possible de déjeuner en tête à tête dans un espace épuré et lumineux.
M & Mme Z sont très satisfaits du résultat et je les remercie d’avoir fait confiance à mon équipe pour transformer radicalement leur ancienne cuisine.
Si vous aussi vous souhaitez transformer votre cuisine en cuisine de rêve, contactez-moi dès maintenant.
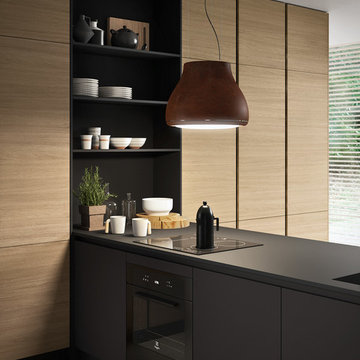
Mid-sized modern galley open plan kitchen in Austin with flat-panel cabinets, cement tile splashback, panelled appliances, with island, a drop-in sink, light wood cabinets, wood benchtops, white splashback, cement tiles, grey floor and grey benchtop.
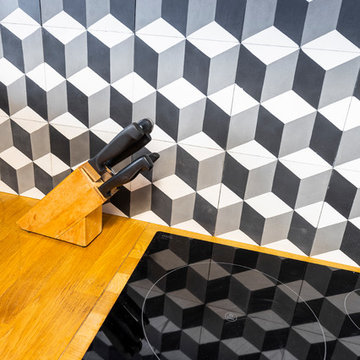
Rénovation de la cuisine suite au réaménagement de la salle d'eau.
Photo : Léandre Cheron
Photo of a small contemporary l-shaped eat-in kitchen in Paris with a single-bowl sink, flat-panel cabinets, grey cabinets, wood benchtops, cement tile splashback, panelled appliances, cement tiles, no island and black floor.
Photo of a small contemporary l-shaped eat-in kitchen in Paris with a single-bowl sink, flat-panel cabinets, grey cabinets, wood benchtops, cement tile splashback, panelled appliances, cement tiles, no island and black floor.
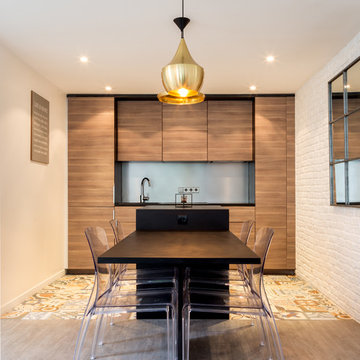
Large contemporary single-wall open plan kitchen in Paris with medium wood cabinets, an undermount sink, beaded inset cabinets, wood benchtops, grey splashback, cement tiles, with island and black benchtop.
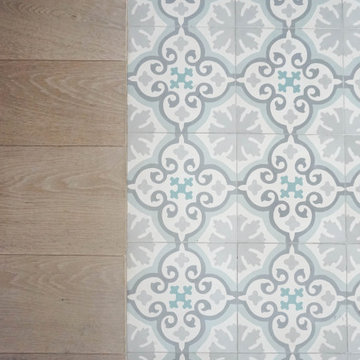
Design ideas for a large contemporary single-wall open plan kitchen in Paris with an undermount sink, flat-panel cabinets, white cabinets, wood benchtops, white splashback, stainless steel appliances, cement tiles, with island and grey floor.
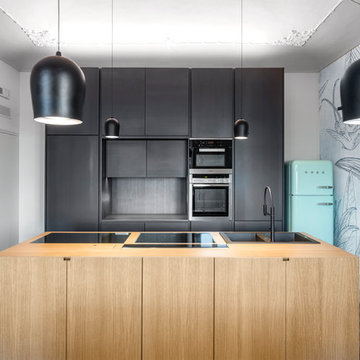
©beppe giardino
Inspiration for a contemporary galley eat-in kitchen with a drop-in sink, flat-panel cabinets, black cabinets, wood benchtops, black splashback, coloured appliances, cement tiles, with island and multi-coloured floor.
Inspiration for a contemporary galley eat-in kitchen with a drop-in sink, flat-panel cabinets, black cabinets, wood benchtops, black splashback, coloured appliances, cement tiles, with island and multi-coloured floor.
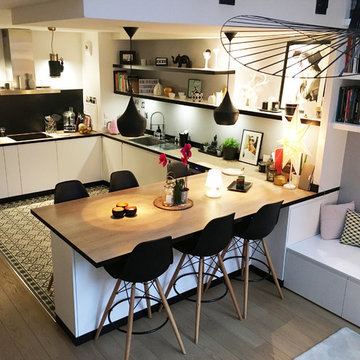
Cuisine ouverte sur la principale pièce de vie d'un Loft - Esprit scandinave - Isabelle Le Rest Intérieurs
Design ideas for a mid-sized scandinavian u-shaped open plan kitchen in Paris with white cabinets, wood benchtops, white splashback, terra-cotta splashback, stainless steel appliances, with island, an undermount sink, flat-panel cabinets, cement tiles, grey floor and brown benchtop.
Design ideas for a mid-sized scandinavian u-shaped open plan kitchen in Paris with white cabinets, wood benchtops, white splashback, terra-cotta splashback, stainless steel appliances, with island, an undermount sink, flat-panel cabinets, cement tiles, grey floor and brown benchtop.
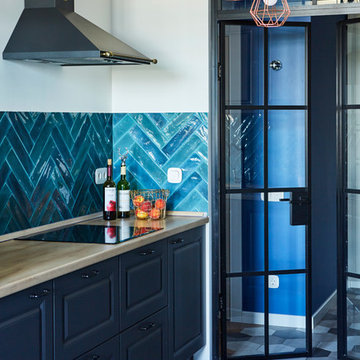
Автор: Степанова Екатерина
Фотограф: Глеб Кордовский
Photo of a contemporary single-wall kitchen in Moscow with raised-panel cabinets, black cabinets, blue splashback, grey floor, beige benchtop, wood benchtops, ceramic splashback, cement tiles and no island.
Photo of a contemporary single-wall kitchen in Moscow with raised-panel cabinets, black cabinets, blue splashback, grey floor, beige benchtop, wood benchtops, ceramic splashback, cement tiles and no island.
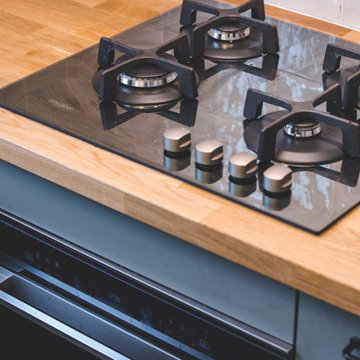
Inspiration for a mid-sized modern open plan kitchen in Bordeaux with wood benchtops, beige splashback, cement tile splashback, stainless steel appliances, cement tiles, no island, grey floor and beige benchtop.
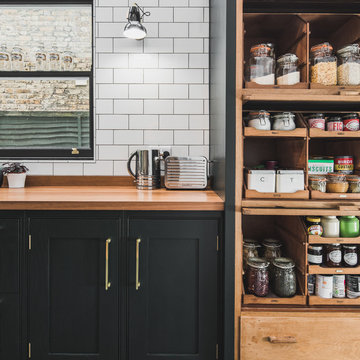
View of a perimeter run of shaker style kitchen cabinets with beaded frames painted in Little Greene Obsidian Green with an Iroko wood worktop and brass d bar handles. White flat, matt metro tiles with dark grey grout fill the wall with an Anglepoise black wall light adding directional lighting. A Vintage haberdashery units has been incorporated into a tall cabinet housing to provide open storage.
Charlie O'Beirne - Lukonic Photography
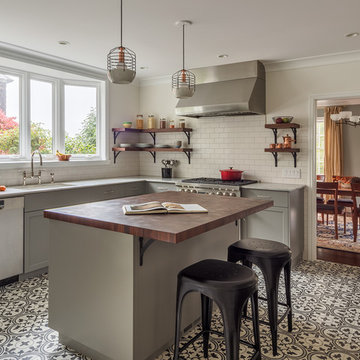
An interior remodel of a 1940’s French Eclectic home includes a new kitchen, breakfast, laundry, and three bathrooms featuring new cabinetry, fixtures, and patterned encaustic tile floors. Complementary in detail and substance to elements original to the house, these spaces are also highly practical and easily maintained, accommodating heavy use by our clients, their kids, and frequent guests. Other rooms, with somewhat “well-loved” woodwork, floors, and plaster are rejuvenated with deeply tinted custom finishes, allowing formality and function to coexist.
ChrDAUER: Kristin Mjolsnes, Christian Dauer
General Contractor: Saturn Construction
Photographer: Eric Rorer
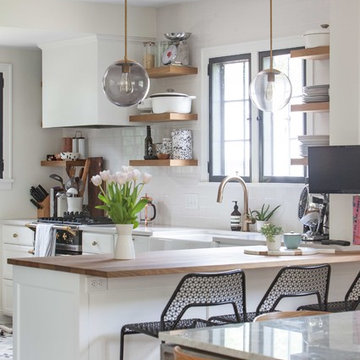
This is an example of a mid-sized modern l-shaped eat-in kitchen in Minneapolis with a farmhouse sink, recessed-panel cabinets, black cabinets, wood benchtops, panelled appliances, cement tiles and a peninsula.

Une cuisine sophistiquée où le bleu nuit crée une atmosphère apaisante.
Les plans de travail en chêne ajoutent chaleur et raffinement, s'harmonisant avec une crédence assortie.
La table à manger, fusionnée au plan de travail, offre un espace convivial.
Cette cuisine élégante, combine le luxe intemporel du chêne avec la modernité du bleu nuit, créant ainsi un espace à la fois esthétique et fonctionnel.
Kitchen with Wood Benchtops and Cement Tiles Design Ideas
4