Kitchen with Wood Benchtops and Cement Tiles Design Ideas
Refine by:
Budget
Sort by:Popular Today
101 - 120 of 1,468 photos
Item 1 of 3
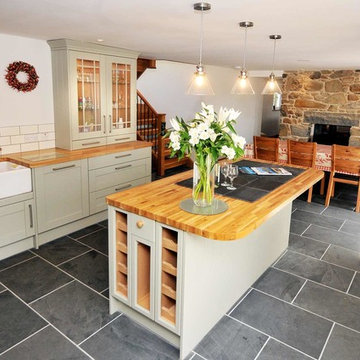
Mid-sized country u-shaped eat-in kitchen in Other with a drop-in sink, beaded inset cabinets, beige cabinets, wood benchtops, white splashback, ceramic splashback, black appliances, cement tiles and with island.
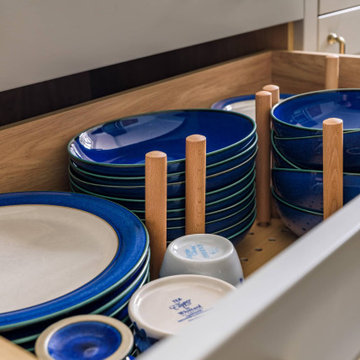
Our client envisioned an inviting, open plan area that effortlessly blends the beauty of contemporary design with the charm of a country-style kitchen. They wanted a central hub, a sociable cooking and seating area, where the whole family could gather, share stories, and create lasting memories.
For this exceptional project, we utilised the finest craftsmanship and chose Masterclass furniture in Hunter Green and Farringdon Grey. The combination brings a harmonious blend of sophistication and rustic allure to the kitchen space.
To complement the furniture and enhance its elegance, we selected solid oak worktops, with the oak’s warm tones and natural grains offering a classic aesthetic while providing durability and functionality for everyday use.
We installed top-of-the-line Neff appliances to ensure that cooking and meal preparations are an absolute joy. The seamless integration of modern technology enhances the efficiency of the kitchen, making it a pleasure to work in.
Our client's happiness is the ultimate measure of our success. We are thrilled to share that our efforts have left our client beaming with satisfaction. After completing the kitchen project, we were honoured to be trusted with another project, installing a utility/boot room for the client.
In the client's own words:
"After 18 months, I now have the most fabulous kitchen/dining/family space and a utility/boot room. It was a long journey as I was having an extension built and some internal walls removed, and I chose to have the fitting done in two stages, wanting the same fitters for both jobs. But it's been worth the wait. Catherine's design skills helped me visualise from the architect's plans what each space would look like, making the best use of storage space and worktops. The kitchen fitters had an incredible eye for detail, and everything was finished to a very high standard. Was it an easy journey? To be honest, no, as we were working through Brexit and Covid, but The Kitchen Store worked well with my builders and always communicated with me in a timely fashion regarding any delays. The Kitchen Store also came on site to check progress and the quality of finish. I love my new space and am excited to be hosting a big family Christmas this year."
We are immensely proud to have been part of this wonderful journey, and we look forward to crafting more extraordinary spaces for our valued clients. If you're ready to make your kitchen dreams a reality, contact our friendly team today.
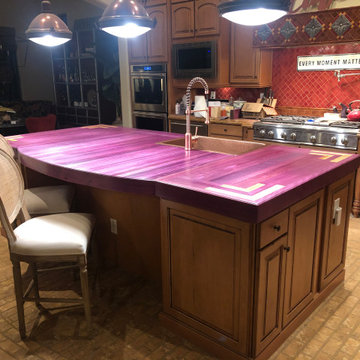
Better Photos coming soon!
This pieces needs little description. While the purple heart wood used for this beautiful countertop may not be everyone's style, it showcases quality of work. This wonderful client chose canarywood as a slight accent for the corner inlays and we designed the layout.
And yes, that is the natural color of the wood!
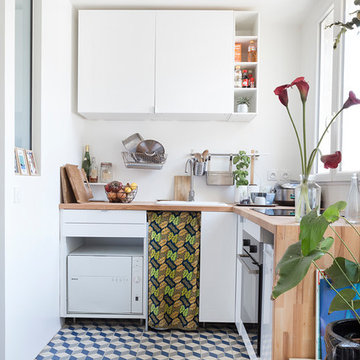
This is an example of a small scandinavian l-shaped open plan kitchen in Paris with an undermount sink, beaded inset cabinets, white cabinets, wood benchtops, white splashback, cement tiles, with island, multi-coloured floor and beige benchtop.
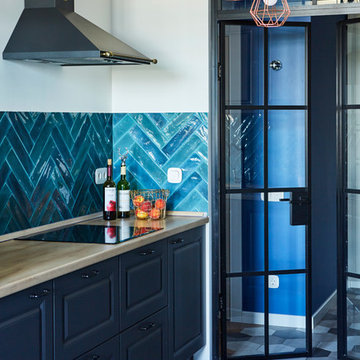
Автор: Степанова Екатерина
Фотограф: Глеб Кордовский
Photo of a contemporary single-wall kitchen in Moscow with raised-panel cabinets, black cabinets, blue splashback, grey floor, beige benchtop, wood benchtops, ceramic splashback, cement tiles and no island.
Photo of a contemporary single-wall kitchen in Moscow with raised-panel cabinets, black cabinets, blue splashback, grey floor, beige benchtop, wood benchtops, ceramic splashback, cement tiles and no island.
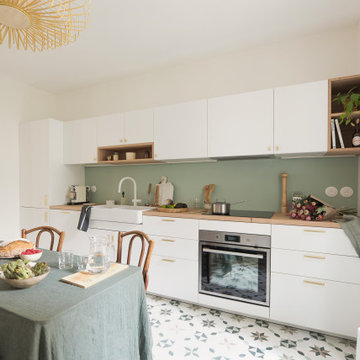
Design ideas for a large single-wall open plan kitchen in Paris with a double-bowl sink, flat-panel cabinets, white cabinets, wood benchtops, green splashback, cement tiles, no island and multi-coloured floor.
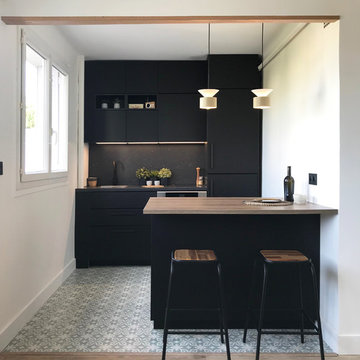
La cuisine a été ouverte sur le séjour et un changement de sol délimite les deux espaces.
Une cuisine résolument noire comportant un plan de travail et une crédence en marbre noir.
Afin d'optimiser les espace des rangements un plan de travail en bois permet de cuisiner tout en se positionnant sur des rangements côté cuisine et sert de bar côté séjour.
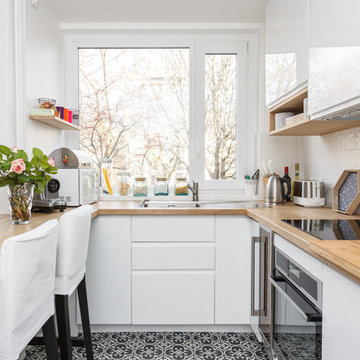
Alexis et Romina ont fait l'acquisition de l'appartement voisin au leur dans le but d'agrandir la surface de vie de leur nouvelle famille. Nous avons défoncé la cloison qui liait les deux appartements. A la place, nous avons installé une verrière, en guise de séparation légère entre la salle à manger et la cuisine. Nous avons fini le chantier 15 jours avant afin de leur permettre de fêter Noël chez eux.
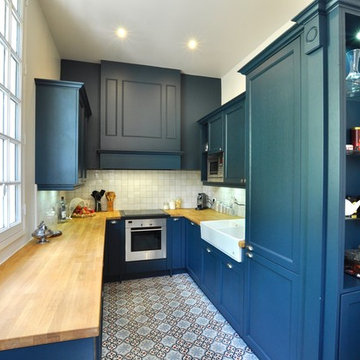
JS
Inspiration for a small transitional u-shaped separate kitchen in Paris with an integrated sink, shaker cabinets, blue cabinets, wood benchtops, white splashback, ceramic splashback, stainless steel appliances and cement tiles.
Inspiration for a small transitional u-shaped separate kitchen in Paris with an integrated sink, shaker cabinets, blue cabinets, wood benchtops, white splashback, ceramic splashback, stainless steel appliances and cement tiles.
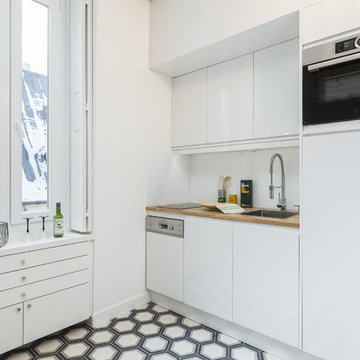
Cuisine
Inspiration for a small scandinavian l-shaped eat-in kitchen in Paris with an undermount sink, beaded inset cabinets, white cabinets, wood benchtops, white splashback, glass sheet splashback, stainless steel appliances, cement tiles, with island and multi-coloured floor.
Inspiration for a small scandinavian l-shaped eat-in kitchen in Paris with an undermount sink, beaded inset cabinets, white cabinets, wood benchtops, white splashback, glass sheet splashback, stainless steel appliances, cement tiles, with island and multi-coloured floor.
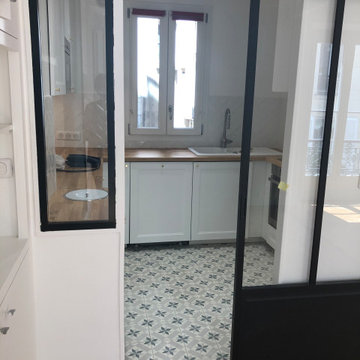
Ici nous avons ouvert au maximum la cuisine en créant une verrière sur la partie gauche et en mettant une porte atelier pour faire passer la lumière venant de la salle à manger. Pour éclaircir au maximum nous avons mis un sol clair en carreaux de ciment, du mobilier blanc, et une crédence en zelliges blancs posés en chevron.
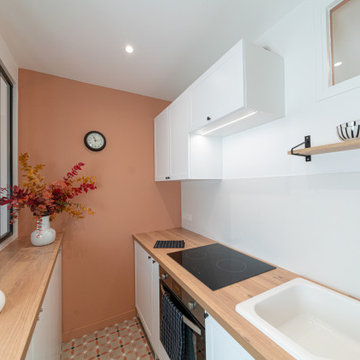
Les nouveaux espaces entrée et cuisine ont gagné des m2 en récupérant une partie du palier d'étage et les WC attenants. De jolis carreaux de ciment de chez Marazzi ainsi qu'une peinture terracotta assortie de chez Ressource donnent le ton. Une baie vitrée à été crée afin d'ouvrir l'espace au maximum !
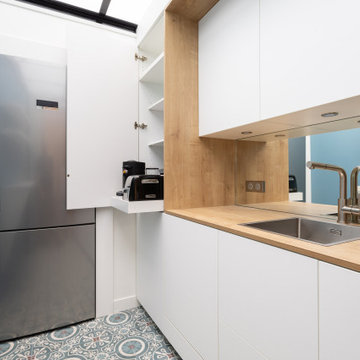
Photo of a small transitional single-wall separate kitchen in Paris with an undermount sink, beaded inset cabinets, white cabinets, wood benchtops, stainless steel appliances, cement tiles, blue floor and beige benchtop.
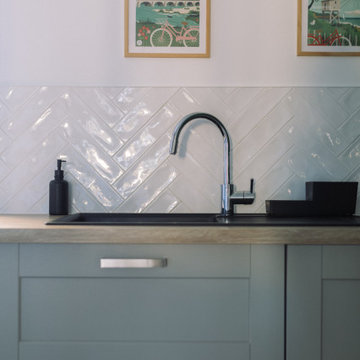
Mid-sized country u-shaped separate kitchen in Paris with recessed-panel cabinets, green cabinets, wood benchtops, white splashback, subway tile splashback, cement tiles, no island, multi-coloured floor and beige benchtop.
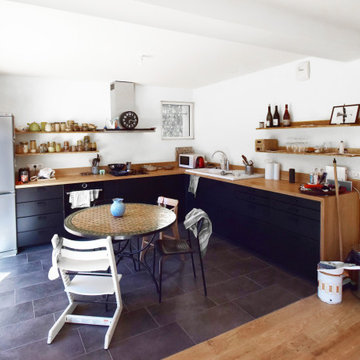
This is an example of a mid-sized contemporary u-shaped open plan kitchen in Montpellier with a single-bowl sink, beaded inset cabinets, black cabinets, wood benchtops, brown splashback, timber splashback, stainless steel appliances, cement tiles, no island and brown benchtop.
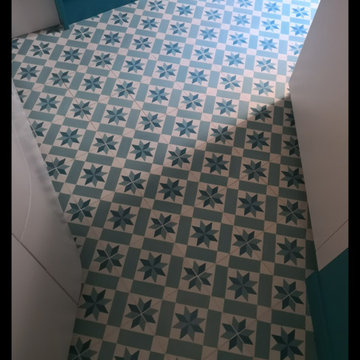
carreaux ciment
Mid-sized contemporary u-shaped open plan kitchen in Paris with a single-bowl sink, beaded inset cabinets, blue cabinets, wood benchtops, blue splashback, timber splashback, stainless steel appliances, cement tiles, a peninsula and blue floor.
Mid-sized contemporary u-shaped open plan kitchen in Paris with a single-bowl sink, beaded inset cabinets, blue cabinets, wood benchtops, blue splashback, timber splashback, stainless steel appliances, cement tiles, a peninsula and blue floor.
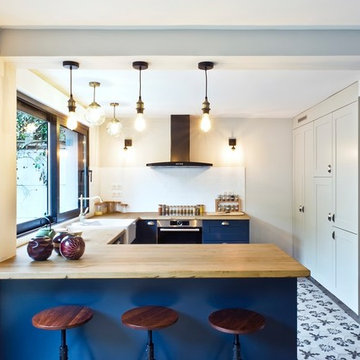
Marc Ancelle
Mid-sized transitional u-shaped kitchen in Paris with wood benchtops, white splashback, stainless steel appliances, cement tiles, a farmhouse sink, shaker cabinets, blue cabinets, a peninsula, multi-coloured floor and beige benchtop.
Mid-sized transitional u-shaped kitchen in Paris with wood benchtops, white splashback, stainless steel appliances, cement tiles, a farmhouse sink, shaker cabinets, blue cabinets, a peninsula, multi-coloured floor and beige benchtop.
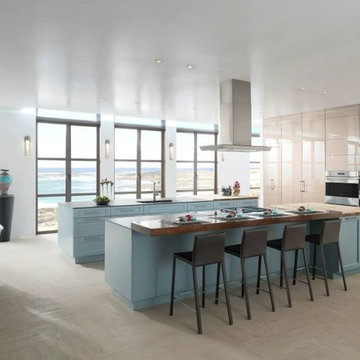
Open concept kitchen featuring two islands, a cabinet storage wall, and dining table area overlooking an ocean view. The natural colors of the view are incorporated with the Aqua Shade finish Wood-Mode cabinets, Invoke Sheer Glow cement tiles and natural countertops in Iron Gray, Cherry and Saxonwood.
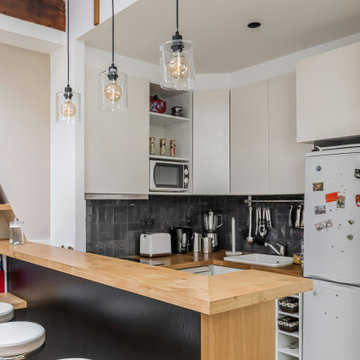
This is an example of a small contemporary u-shaped open plan kitchen in Paris with an undermount sink, flat-panel cabinets, white cabinets, wood benchtops, black splashback, ceramic splashback, panelled appliances, cement tiles, a peninsula, red floor and brown benchtop.
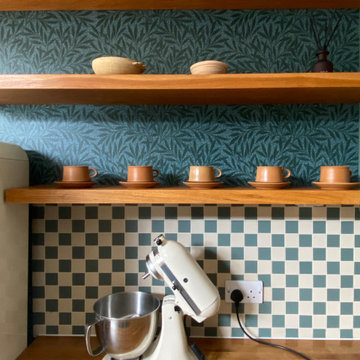
The kitchen was all mismatched and to avoid changing it, we decided to spray paint it, in Green Smoke by Farrow & Ball
Mid-sized arts and crafts u-shaped eat-in kitchen in London with a farmhouse sink, shaker cabinets, green cabinets, wood benchtops, multi-coloured splashback, ceramic splashback, coloured appliances, cement tiles, with island, brown floor and beige benchtop.
Mid-sized arts and crafts u-shaped eat-in kitchen in London with a farmhouse sink, shaker cabinets, green cabinets, wood benchtops, multi-coloured splashback, ceramic splashback, coloured appliances, cement tiles, with island, brown floor and beige benchtop.
Kitchen with Wood Benchtops and Cement Tiles Design Ideas
6