Kitchen with Wood Benchtops and Cement Tiles Design Ideas
Refine by:
Budget
Sort by:Popular Today
121 - 140 of 1,468 photos
Item 1 of 3
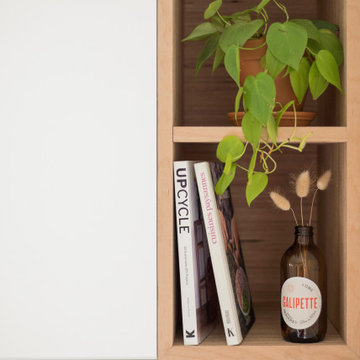
Inspiration for a large single-wall open plan kitchen in Paris with a double-bowl sink, flat-panel cabinets, white cabinets, wood benchtops, green splashback, cement tiles, no island and multi-coloured floor.
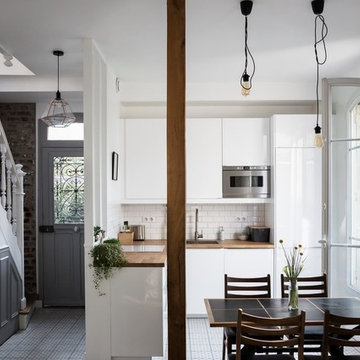
Réaménagement de l'espace en créant une verrière permettant d'identifier un entrée avec un placard à chaussure intégré sous la verrière et une cuisine en L sans perdre en luminosité
Photo Maryline Krynicki
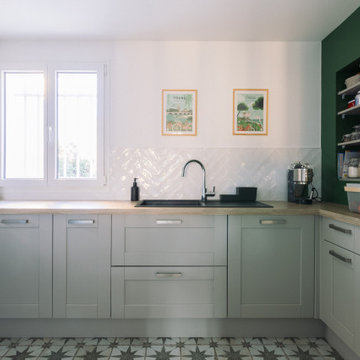
Design ideas for a mid-sized country u-shaped separate kitchen in Paris with recessed-panel cabinets, green cabinets, wood benchtops, white splashback, subway tile splashback, cement tiles, no island, multi-coloured floor and beige benchtop.
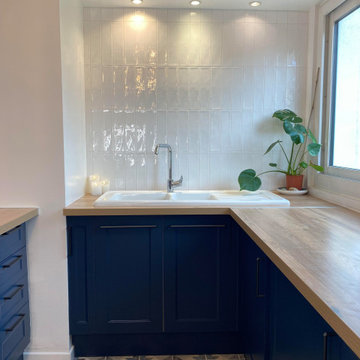
Une cuisine aux allures rétro mêlant des carreaux de ciment et du zellige. Sa couleur bleue mat contraste avec la faïence murale tout en hauteur.
Design ideas for a large midcentury u-shaped open plan kitchen in Paris with an undermount sink, recessed-panel cabinets, blue cabinets, wood benchtops, white splashback, ceramic splashback, panelled appliances, cement tiles, no island, blue floor and brown benchtop.
Design ideas for a large midcentury u-shaped open plan kitchen in Paris with an undermount sink, recessed-panel cabinets, blue cabinets, wood benchtops, white splashback, ceramic splashback, panelled appliances, cement tiles, no island, blue floor and brown benchtop.
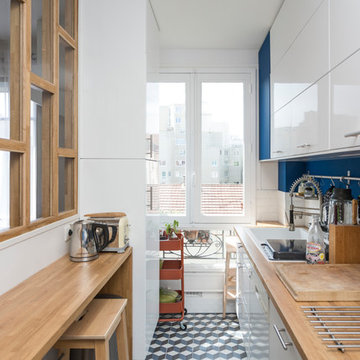
vasco stephane
Design ideas for a scandinavian single-wall separate kitchen in Paris with a drop-in sink, flat-panel cabinets, white cabinets, wood benchtops, white splashback, subway tile splashback, white appliances, no island, multi-coloured floor and cement tiles.
Design ideas for a scandinavian single-wall separate kitchen in Paris with a drop-in sink, flat-panel cabinets, white cabinets, wood benchtops, white splashback, subway tile splashback, white appliances, no island, multi-coloured floor and cement tiles.
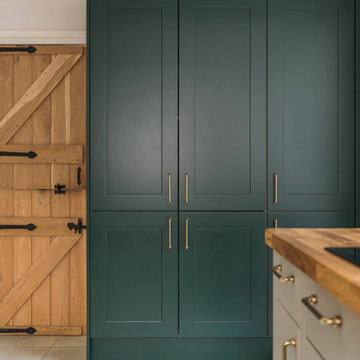
Our client envisioned an inviting, open plan area that effortlessly blends the beauty of contemporary design with the charm of a country-style kitchen. They wanted a central hub, a sociable cooking and seating area, where the whole family could gather, share stories, and create lasting memories.
For this exceptional project, we utilised the finest craftsmanship and chose Masterclass furniture in Hunter Green and Farringdon Grey. The combination brings a harmonious blend of sophistication and rustic allure to the kitchen space.
To complement the furniture and enhance its elegance, we selected solid oak worktops, with the oak’s warm tones and natural grains offering a classic aesthetic while providing durability and functionality for everyday use.
We installed top-of-the-line Neff appliances to ensure that cooking and meal preparations are an absolute joy. The seamless integration of modern technology enhances the efficiency of the kitchen, making it a pleasure to work in.
Our client's happiness is the ultimate measure of our success. We are thrilled to share that our efforts have left our client beaming with satisfaction. After completing the kitchen project, we were honoured to be trusted with another project, installing a utility/boot room for the client.
In the client's own words:
"After 18 months, I now have the most fabulous kitchen/dining/family space and a utility/boot room. It was a long journey as I was having an extension built and some internal walls removed, and I chose to have the fitting done in two stages, wanting the same fitters for both jobs. But it's been worth the wait. Catherine's design skills helped me visualise from the architect's plans what each space would look like, making the best use of storage space and worktops. The kitchen fitters had an incredible eye for detail, and everything was finished to a very high standard. Was it an easy journey? To be honest, no, as we were working through Brexit and Covid, but The Kitchen Store worked well with my builders and always communicated with me in a timely fashion regarding any delays. The Kitchen Store also came on site to check progress and the quality of finish. I love my new space and am excited to be hosting a big family Christmas this year."
We are immensely proud to have been part of this wonderful journey, and we look forward to crafting more extraordinary spaces for our valued clients. If you're ready to make your kitchen dreams a reality, contact our friendly team today.
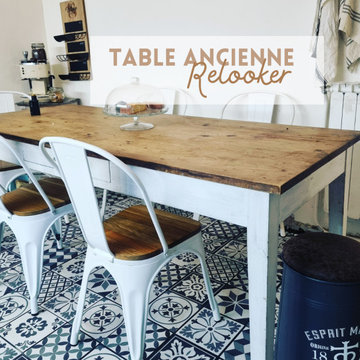
Relooking table de cuisine.
Elle aurait pu très bien trouver sa place dans un atelier d'artisan ou une salle à manger.
Mais ici la famille avait besoin de pouvoir manger dans la cuisine car pas assez de place dans le salon.
C'est tout naturellement dans une brocante que j'ai chiné cette jolie table pour une décoration récup, industrielle minimaliste de cette cuisine. J'ai aussi changé le sol orange par un ce carrelage effet carreau de ciment gris pour un coté plus tendance mais intemporel.
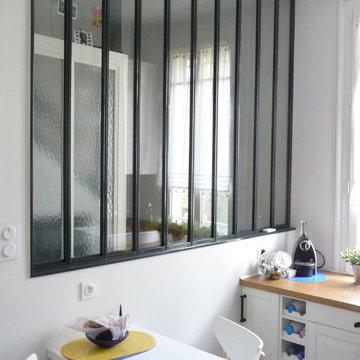
Design ideas for a mid-sized midcentury l-shaped separate kitchen in Lyon with recessed-panel cabinets, white cabinets, wood benchtops, cement tiles, no island and grey floor.
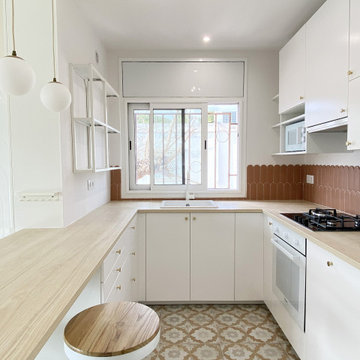
Small contemporary u-shaped eat-in kitchen in Toulouse with a single-bowl sink, flat-panel cabinets, white cabinets, wood benchtops, orange splashback, ceramic splashback, white appliances, cement tiles, with island, orange floor and beige benchtop.
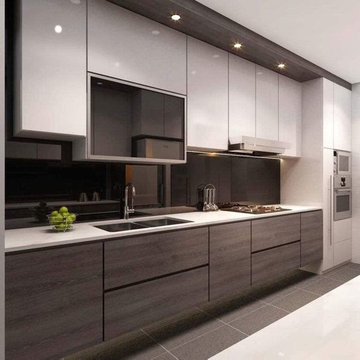
Photo of a mid-sized modern galley open plan kitchen in Austin with a drop-in sink, flat-panel cabinets, light wood cabinets, wood benchtops, white splashback, cement tile splashback, panelled appliances, cement tiles, with island, grey floor and grey benchtop.
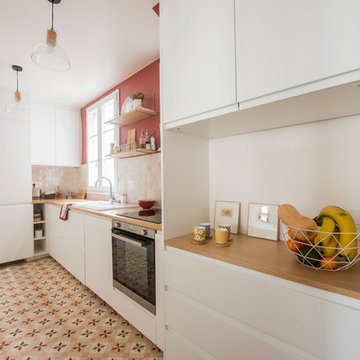
Inspiration for a mid-sized midcentury l-shaped separate kitchen in Paris with a double-bowl sink, white cabinets, wood benchtops, beige splashback, terra-cotta splashback, panelled appliances, cement tiles, no island, multi-coloured floor and brown benchtop.
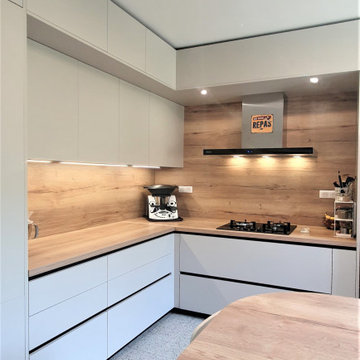
Vous aimez le changement, vous allez être servi !
Pour ce projet, plusieurs questions se sont posées :
Comment dissocier l’entrée de la maison et de la cuisine (la porte d’entrée donnant directement sur la cuisine) ?
Comment exploiter au maximum les 3 angles de la pièce ?
Comment circuler au mieux dans la cuisine ?
Comment optimiser les espaces de rangement ?
La réflexion est une étape primordiale dans la conception d’une cuisine. De cette étape découle la création de la projection 3D et l’installation. Tout doit donc être parfait, à l’image de nos clients.
Nous avons commencé par créer une entrée en réalisant un claustra sur mesure avec les matériaux des façades et des plans de travail. Il a été parfaitement décoré par mes clients dans un esprit design épuré.
Les points cuissons, le point eau et les espaces de rangement ont été positionnés de manière à avoir la meilleure circulation possible.
En ce qui concerne le rangement, il y a largement la place pour installer tous les ustensiles et appareils électroménager.
Vous retrouvez aussi les fameuses colonnes épicerie, une pour le sucré et une pour le salé, qui montent à 2 cm du plafond.
Cette nouvelle cuisine n’a plus rien à voir avec l’ancienne pour le plus grand plaisir de mes clients.
Si vous aussi vous souhaitez transformer votre cuisine en cuisine de rêve, contactez-moi dès maintenant pour planifier votre installation en septembre.
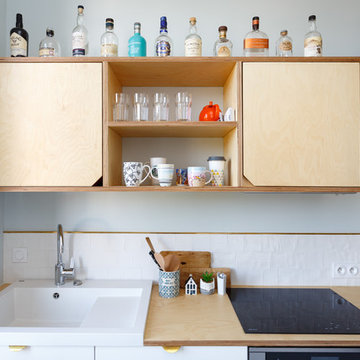
Stephane Vasco
Photo of a mid-sized scandinavian galley separate kitchen in Paris with wood benchtops, white splashback, beige benchtop, a single-bowl sink, flat-panel cabinets, white cabinets, ceramic splashback, stainless steel appliances, cement tiles, no island and blue floor.
Photo of a mid-sized scandinavian galley separate kitchen in Paris with wood benchtops, white splashback, beige benchtop, a single-bowl sink, flat-panel cabinets, white cabinets, ceramic splashback, stainless steel appliances, cement tiles, no island and blue floor.
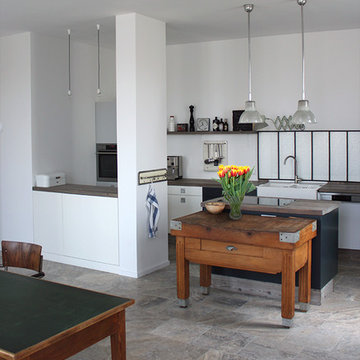
Fotos © Jana Kubischik
Design ideas for a large industrial galley open plan kitchen in Berlin with a drop-in sink, flat-panel cabinets, white cabinets, wood benchtops, white splashback, glass sheet splashback, stainless steel appliances, cement tiles, with island and grey floor.
Design ideas for a large industrial galley open plan kitchen in Berlin with a drop-in sink, flat-panel cabinets, white cabinets, wood benchtops, white splashback, glass sheet splashback, stainless steel appliances, cement tiles, with island and grey floor.
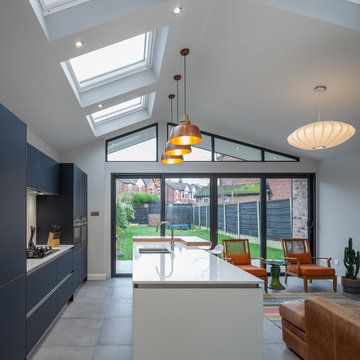
A modern kitchen design, flooded with natural light from the sky lights above and the asymmetric glazing. With everything considered including where the clients would keep their cook books and photos.
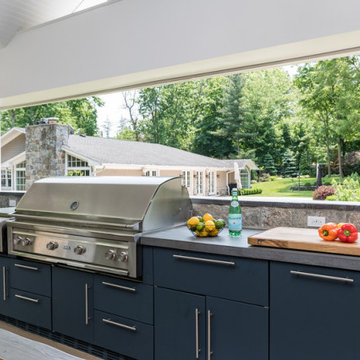
The main challenge was to outfit this space with all the appliances the owner needed plus an eleven-foot-wide masonry hearth for cooking large pieces of meat, etc. and being able to vent it properly.
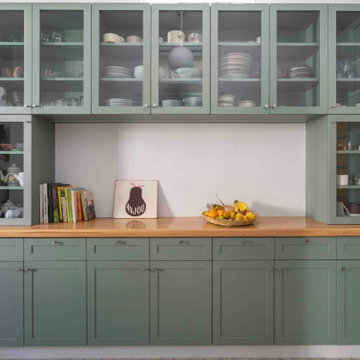
Cocina | Proyecto P-D7
Photo of a small traditional single-wall kitchen pantry in Mexico City with a double-bowl sink, glass-front cabinets, green cabinets, wood benchtops, green splashback, ceramic splashback, stainless steel appliances, cement tiles, no island, green floor and recessed.
Photo of a small traditional single-wall kitchen pantry in Mexico City with a double-bowl sink, glass-front cabinets, green cabinets, wood benchtops, green splashback, ceramic splashback, stainless steel appliances, cement tiles, no island, green floor and recessed.
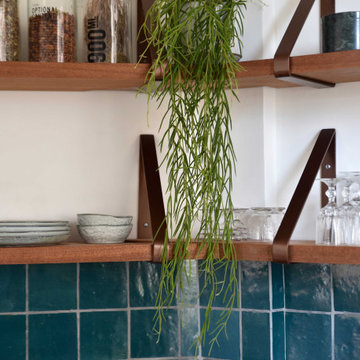
Cuisine avec éléments ikea personnalisée avec des zelliges traditionnels cuits au four, des carreaux de ciments anciens chinés par mes soins en Espagne, agrémenté d'un plan de travail conçu sur mesure en bois exotique.
Création d'étagères sur mesure avec le même bois.
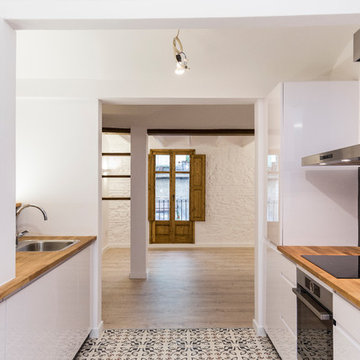
Cocina lineal con concepto abierto y pavimento hidráulico.
Small mediterranean single-wall open plan kitchen in Barcelona with a farmhouse sink, recessed-panel cabinets, white cabinets, wood benchtops, black splashback, slate splashback, stainless steel appliances, cement tiles, no island and multi-coloured floor.
Small mediterranean single-wall open plan kitchen in Barcelona with a farmhouse sink, recessed-panel cabinets, white cabinets, wood benchtops, black splashback, slate splashback, stainless steel appliances, cement tiles, no island and multi-coloured floor.
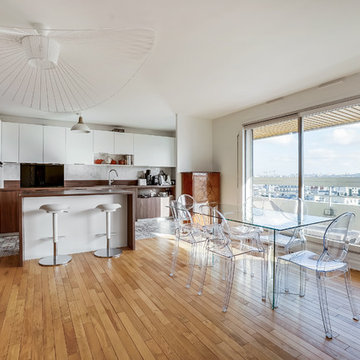
Photo of a large contemporary single-wall eat-in kitchen in Paris with white cabinets, wood benchtops, white splashback, mosaic tile splashback, stainless steel appliances, cement tiles, with island and brown benchtop.
Kitchen with Wood Benchtops and Cement Tiles Design Ideas
7