Kitchen with Wood Benchtops and Grey Floor Design Ideas
Refine by:
Budget
Sort by:Popular Today
21 - 40 of 5,084 photos
Item 1 of 3
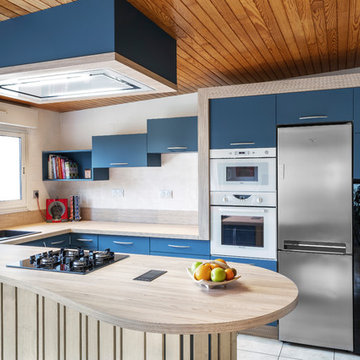
Contemporary u-shaped kitchen in Nantes with a drop-in sink, flat-panel cabinets, blue cabinets, wood benchtops, a peninsula, grey floor and beige benchtop.
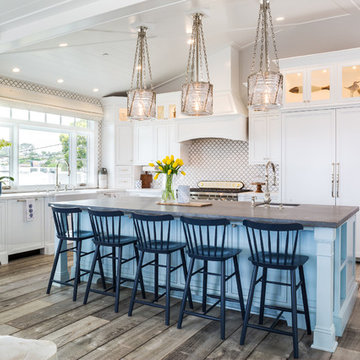
The open kitchen at Sandpiper. Design by Dorian Lytle and Flagg Design Studios
Photo by Owen McGoldrick
Interiors by Coastal Dwelling and Design
Large beach style l-shaped open plan kitchen in San Diego with a farmhouse sink, recessed-panel cabinets, white cabinets, wood benchtops, multi-coloured splashback, marble splashback, panelled appliances, light hardwood floors, with island, grey floor and brown benchtop.
Large beach style l-shaped open plan kitchen in San Diego with a farmhouse sink, recessed-panel cabinets, white cabinets, wood benchtops, multi-coloured splashback, marble splashback, panelled appliances, light hardwood floors, with island, grey floor and brown benchtop.
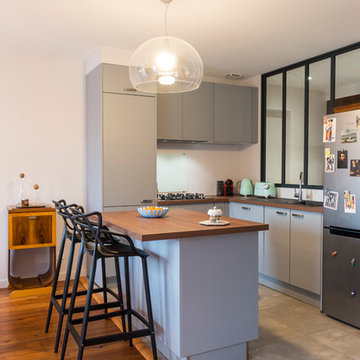
Sandrine Rivière
Design ideas for a small contemporary u-shaped open plan kitchen in Grenoble with grey cabinets, wood benchtops, glass sheet splashback, stainless steel appliances, ceramic floors, grey floor, a drop-in sink, flat-panel cabinets, white splashback, a peninsula and brown benchtop.
Design ideas for a small contemporary u-shaped open plan kitchen in Grenoble with grey cabinets, wood benchtops, glass sheet splashback, stainless steel appliances, ceramic floors, grey floor, a drop-in sink, flat-panel cabinets, white splashback, a peninsula and brown benchtop.
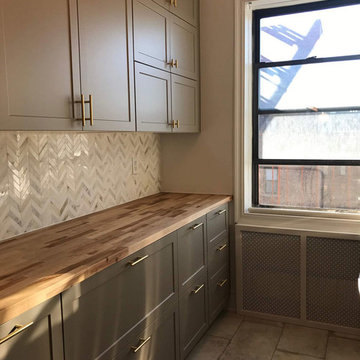
Jenny was open to using IKEA cabinetry throughout, but ultimately decided on Semihandmade’s Light Gray Shaker door style. “I wanted to maximize storage, maintain affordability, and spice up visual interest by mixing up shelving and closed cabinets,” she says. “And I wanted to display nice looking things and hide uglier things, like Tupperware pieces.” This was key as her original kitchen was dark, cramped and had inefficient storage, such as wire racks pressed up against her refrigerator and limited counter space. To remedy this, the upper cabinetry is mixed asymmetrically throughout, over the long run of countertops along the wall by the refrigerator and above the food prep area and above the stove. “Stylistically, these cabinets blended well with the butcher block countertops and the large Moroccan/Spanish tile design on the floor,” she notes.
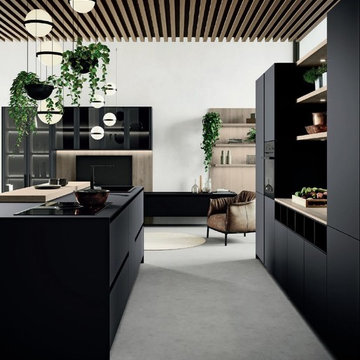
From Kitchen to Living Room. We do that.
Inspiration for a mid-sized modern galley open plan kitchen in San Francisco with a drop-in sink, flat-panel cabinets, black cabinets, wood benchtops, black appliances, concrete floors, with island, grey floor and brown benchtop.
Inspiration for a mid-sized modern galley open plan kitchen in San Francisco with a drop-in sink, flat-panel cabinets, black cabinets, wood benchtops, black appliances, concrete floors, with island, grey floor and brown benchtop.
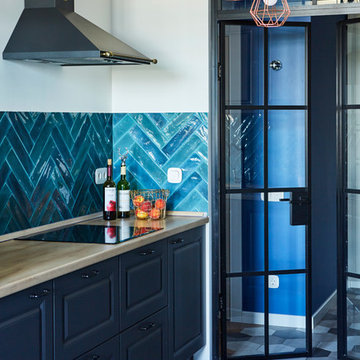
Автор: Степанова Екатерина
Фотограф: Глеб Кордовский
Photo of a contemporary single-wall kitchen in Moscow with raised-panel cabinets, black cabinets, blue splashback, grey floor, beige benchtop, wood benchtops, ceramic splashback, cement tiles and no island.
Photo of a contemporary single-wall kitchen in Moscow with raised-panel cabinets, black cabinets, blue splashback, grey floor, beige benchtop, wood benchtops, ceramic splashback, cement tiles and no island.
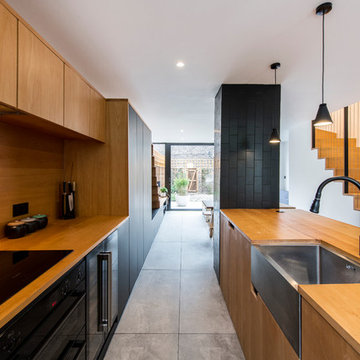
The opposing joinery and staircase create a strong relationship at both sides of the living space. The continuous joinery seamlessly morphs from kitchen to a seat for dining, and finally to form the media unit within the living area.
The stair and the joinery are separated by a strong vertically tiled column.
Our bespoke staircase was designed meticulously with the joiner and steelwork fabricator. The wrapping Beech Treads and risers and expressed with a shadow gap above the simple plaster finish.
The steel balustrade continues to the first floor and is under constant tension from the steel yachting wire.
Darry Snow Photography
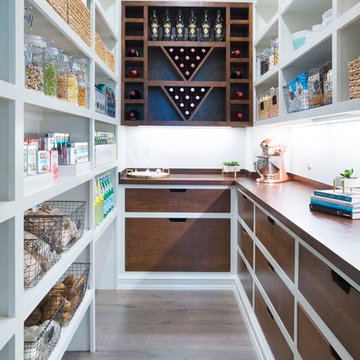
Reed Brown Photography
Design ideas for a contemporary kitchen pantry in Nashville with open cabinets, wood benchtops, grey floor and brown benchtop.
Design ideas for a contemporary kitchen pantry in Nashville with open cabinets, wood benchtops, grey floor and brown benchtop.
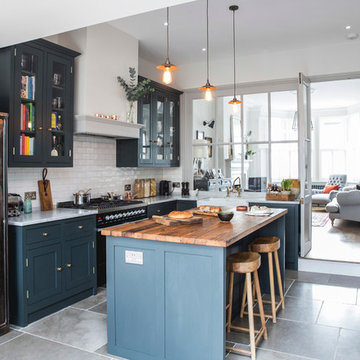
Shaker kitchen cabinets were painted in a deep green to highlight the brass hardware. Carrara marble worktops and reclaimed oak on the island complete the scheme for a bespoke individual finish.
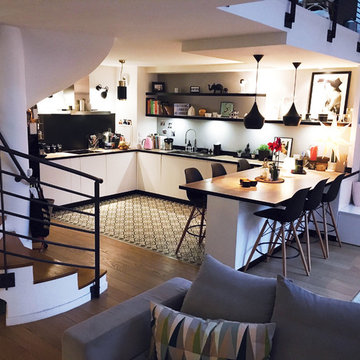
Vue sur la cuisine ouvert sur la pièce de vie - Esprit Loft scandinave - Isabelle Le Rest Interieurs
Inspiration for a mid-sized scandinavian u-shaped open plan kitchen in Paris with white cabinets, wood benchtops, white splashback, terra-cotta splashback, stainless steel appliances, with island, an undermount sink, flat-panel cabinets, cement tiles, grey floor and brown benchtop.
Inspiration for a mid-sized scandinavian u-shaped open plan kitchen in Paris with white cabinets, wood benchtops, white splashback, terra-cotta splashback, stainless steel appliances, with island, an undermount sink, flat-panel cabinets, cement tiles, grey floor and brown benchtop.
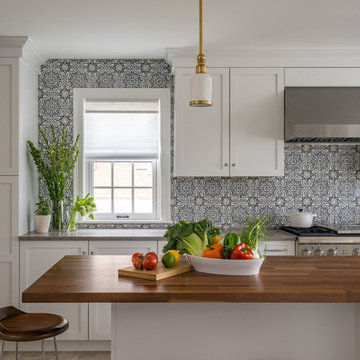
Inspiration for a contemporary u-shaped separate kitchen in Boston with a farmhouse sink, shaker cabinets, white cabinets, stainless steel appliances, with island, grey floor, wood benchtops, multi-coloured splashback and ceramic splashback.
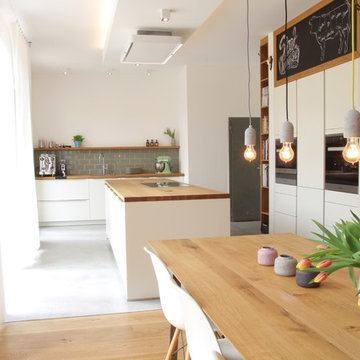
Design ideas for a large scandinavian galley open plan kitchen in Dortmund with a drop-in sink, flat-panel cabinets, white cabinets, wood benchtops, green splashback, subway tile splashback, stainless steel appliances, concrete floors, with island and grey floor.
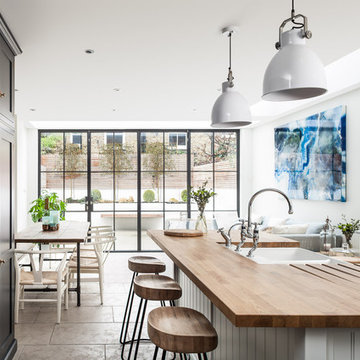
David Butler
Inspiration for a large scandinavian galley eat-in kitchen in London with a farmhouse sink, recessed-panel cabinets, wood benchtops, stainless steel appliances, with island, black cabinets, white splashback and grey floor.
Inspiration for a large scandinavian galley eat-in kitchen in London with a farmhouse sink, recessed-panel cabinets, wood benchtops, stainless steel appliances, with island, black cabinets, white splashback and grey floor.
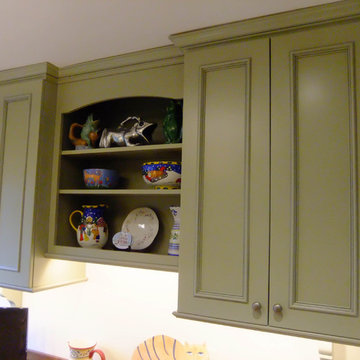
Design ideas for a large country galley eat-in kitchen in Baltimore with a single-bowl sink, recessed-panel cabinets, green cabinets, wood benchtops, stainless steel appliances, white splashback, subway tile splashback, cement tiles, no island and grey floor.
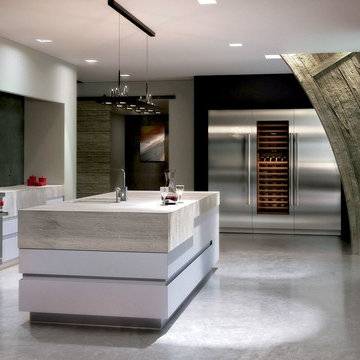
Create a room where refrigeration stands out or, if you prefer, blends in. Built-in refrigeration comes with the classic stainless steel Sub-Zero look or finished in custom panels. Integrated units disappear into the décor, with neither hinge nor grille in sight. The mighty PRO 48 is an imposing centerpiece for any kitchen. With any style, you’ll enjoy the delicious benefits of the finest food preservation system you can own.
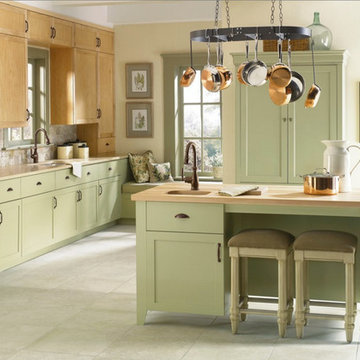
This is an example of a country single-wall eat-in kitchen in Salt Lake City with an undermount sink, shaker cabinets, green cabinets, wood benchtops, beige splashback, stone tile splashback, panelled appliances, ceramic floors, with island and grey floor.
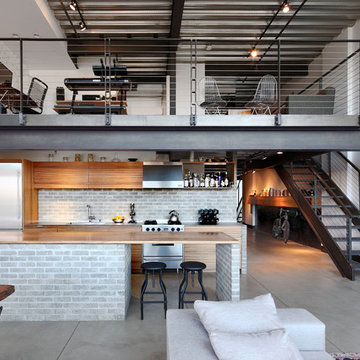
The brick found in the backsplash and island was chosen for its sympathetic materiality that is forceful enough to blend in with the native steel, while the bold, fine grain Zebra wood cabinetry coincides nicely with the concrete floors without being too ostentatious.
Photo Credit: Mark Woods
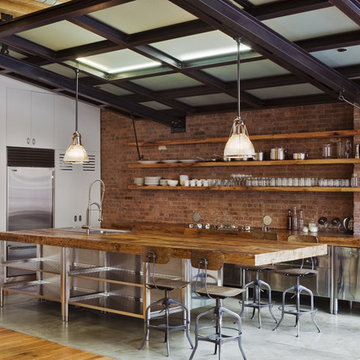
Photography by Eduard Hueber / archphoto
North and south exposures in this 3000 square foot loft in Tribeca allowed us to line the south facing wall with two guest bedrooms and a 900 sf master suite. The trapezoid shaped plan creates an exaggerated perspective as one looks through the main living space space to the kitchen. The ceilings and columns are stripped to bring the industrial space back to its most elemental state. The blackened steel canopy and blackened steel doors were designed to complement the raw wood and wrought iron columns of the stripped space. Salvaged materials such as reclaimed barn wood for the counters and reclaimed marble slabs in the master bathroom were used to enhance the industrial feel of the space.
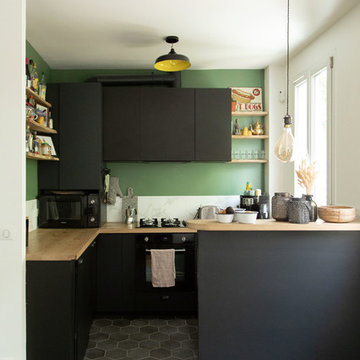
Inspiration for a small industrial u-shaped kitchen in Other with flat-panel cabinets, black cabinets, wood benchtops, white splashback, ceramic splashback, black appliances, ceramic floors, grey floor, beige benchtop and a peninsula.
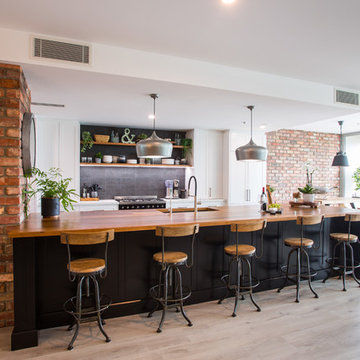
This timeless luxurious industrial rustic beauty creates a Welcoming relaxed casual atmosphere..
Recycled timber benchtop, exposed brick and subway tile splashback work in harmony with the white and black cabinetry
Kitchen with Wood Benchtops and Grey Floor Design Ideas
2