Kitchen with Wood Benchtops and Grey Floor Design Ideas
Refine by:
Budget
Sort by:Popular Today
61 - 80 of 5,084 photos
Item 1 of 3
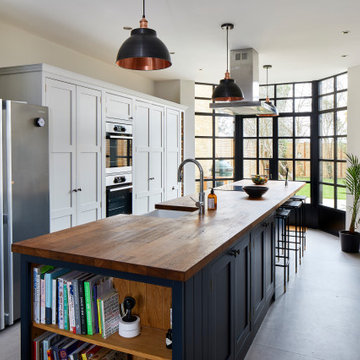
Located in the up and coming neighbourhood of Forest Hill, this renovation demonstrates that being smart with your money doesn’t have to come at the expense of quality. For the first stage of the renovation, we opened up their ground floor space, creating an open-plan layout for both their kitchen, dining room, and living area. But there’s more to this space than meets the eye. Interior fans will admire the concrete floor used throughout, but rather than the real deal, these savvy homeowners have opted for concrete tiles. This slashed the price of flooring in half, and avoided a time consuming process of laying fresh concrete. On top of this, the tiles are easier to heat, meaning no cold feet in the morning.
But this isn’t the only trick they’ve employed. One of the stand out features of this kitchen is easily the wonderful crittall style doors and windows - notice we said 'style'? That’s because this home opted for aluminium frames, rather than steel. Crittall steel is trademarked, and can only be produced by one company, this means premium prices and a long waiting list. By opting for a top notch fake, this kitchen still gets the WOW factor, but without the price tag.
For the rest of home, we helped lay out new floor plans for each level. Moving the bedrooms and main bathroom from the ground floor and up to the top of the house. We added in recessed storage into the showers to save on space, and included a walk in closet for the master bedroom. And finally, for those rainy days, we created two open, yet separate, living areas. Perfect for when these homeowners want to do their own thing to wind down.
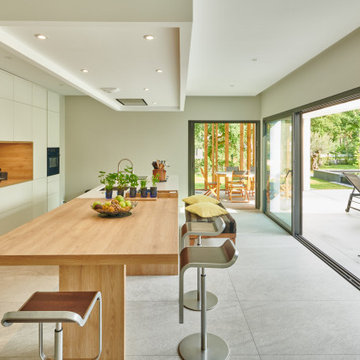
Photo of a mid-sized contemporary galley kitchen in Paris with a triple-bowl sink, flat-panel cabinets, beige cabinets, wood benchtops, brown splashback, timber splashback, panelled appliances, with island, grey floor and brown benchtop.
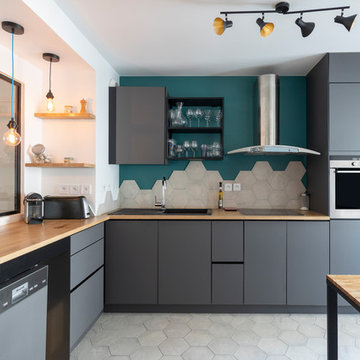
floating shelves
hexagon floor
This is an example of a contemporary l-shaped eat-in kitchen in Paris with a drop-in sink, flat-panel cabinets, grey cabinets, wood benchtops, stainless steel appliances, no island, grey floor and brown benchtop.
This is an example of a contemporary l-shaped eat-in kitchen in Paris with a drop-in sink, flat-panel cabinets, grey cabinets, wood benchtops, stainless steel appliances, no island, grey floor and brown benchtop.
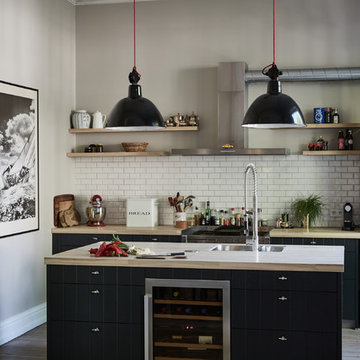
This is an example of a contemporary kitchen in Hamburg with a double-bowl sink, raised-panel cabinets, black cabinets, wood benchtops, white splashback, ceramic splashback, with island, grey floor and beige benchtop.
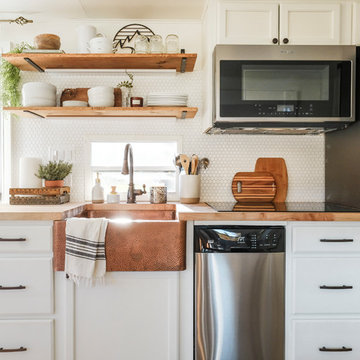
Design ideas for a small country galley kitchen in Portland with a farmhouse sink, raised-panel cabinets, white cabinets, wood benchtops, white splashback, porcelain splashback, stainless steel appliances, laminate floors, no island and grey floor.
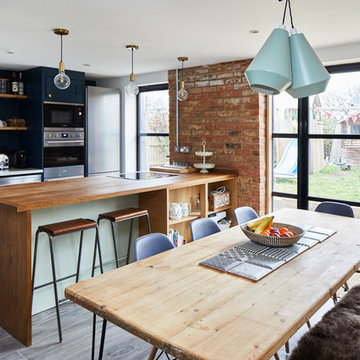
Inspiration for a country galley eat-in kitchen in London with an undermount sink, shaker cabinets, blue cabinets, wood benchtops, stainless steel appliances, a peninsula, grey floor and brown benchtop.
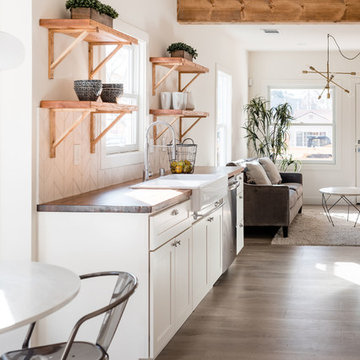
Stephanie Russo Photography
Photo of a small country single-wall open plan kitchen in Phoenix with a farmhouse sink, shaker cabinets, white cabinets, wood benchtops, beige splashback, stone tile splashback, stainless steel appliances, laminate floors, a peninsula and grey floor.
Photo of a small country single-wall open plan kitchen in Phoenix with a farmhouse sink, shaker cabinets, white cabinets, wood benchtops, beige splashback, stone tile splashback, stainless steel appliances, laminate floors, a peninsula and grey floor.
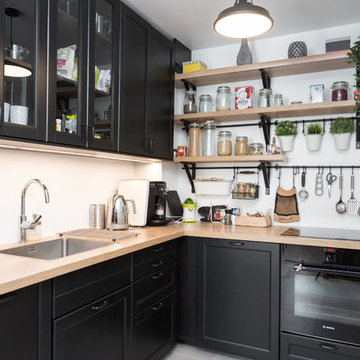
Photo of a scandinavian l-shaped separate kitchen in Paris with a single-bowl sink, recessed-panel cabinets, black cabinets, wood benchtops, white splashback, black appliances, no island, grey floor and beige benchtop.
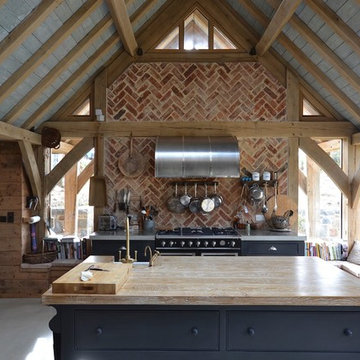
Inspiration for a mid-sized country single-wall kitchen in Other with a farmhouse sink, flat-panel cabinets, blue cabinets, red splashback, brick splashback, concrete floors, with island, grey floor, wood benchtops, stainless steel appliances and beige benchtop.
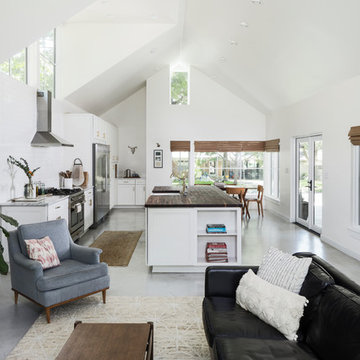
This is an example of a mid-sized country l-shaped open plan kitchen in Austin with a farmhouse sink, white cabinets, wood benchtops, white splashback, subway tile splashback, stainless steel appliances, concrete floors, with island, grey floor and recessed-panel cabinets.
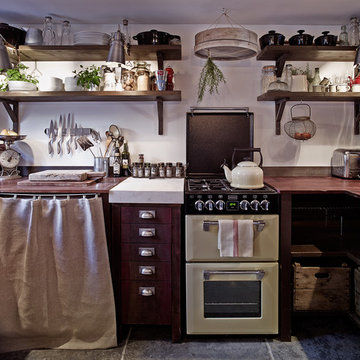
Christoffer Rudquist
Small country u-shaped eat-in kitchen in Sussex with a farmhouse sink, open cabinets, wood benchtops, coloured appliances and grey floor.
Small country u-shaped eat-in kitchen in Sussex with a farmhouse sink, open cabinets, wood benchtops, coloured appliances and grey floor.
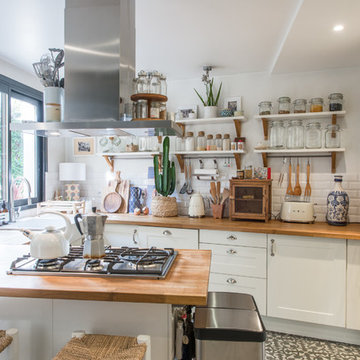
Jours & Nuits © 2017 Houzz
Inspiration for an eclectic u-shaped kitchen in Paris with a farmhouse sink, shaker cabinets, white cabinets, wood benchtops, white splashback, subway tile splashback, stainless steel appliances, a peninsula and grey floor.
Inspiration for an eclectic u-shaped kitchen in Paris with a farmhouse sink, shaker cabinets, white cabinets, wood benchtops, white splashback, subway tile splashback, stainless steel appliances, a peninsula and grey floor.
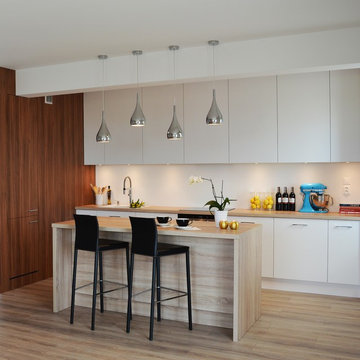
Marcin Wyszomirski
Photo of a small contemporary l-shaped kitchen in Other with a drop-in sink, flat-panel cabinets, white cabinets, wood benchtops, white splashback, panelled appliances, light hardwood floors, with island and grey floor.
Photo of a small contemporary l-shaped kitchen in Other with a drop-in sink, flat-panel cabinets, white cabinets, wood benchtops, white splashback, panelled appliances, light hardwood floors, with island and grey floor.
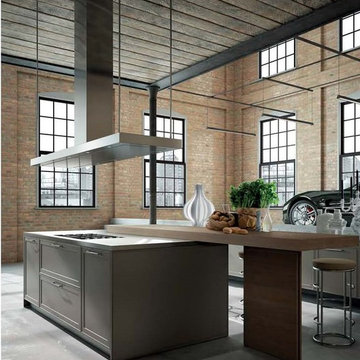
Design ideas for a large industrial galley open plan kitchen in New York with shaker cabinets, medium wood cabinets, wood benchtops, concrete floors, multiple islands and grey floor.
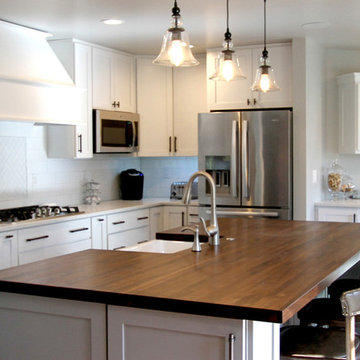
Walnut Butcher Block Countertop by Armani Fine Woodworking in Denver, CO.
Armanifinewoodworking.com. Custom Made-to-Order. Shipped Nationwide.
Remodel by Reconstruct (ReconstructKC.com) in Kansas City, MO
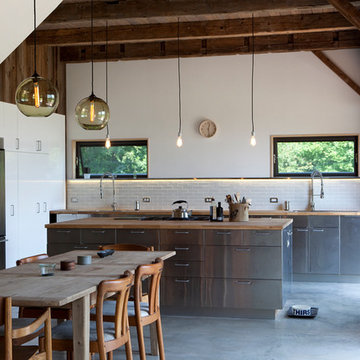
The goal of this project was to build a house that would be energy efficient using materials that were both economical and environmentally conscious. Due to the extremely cold winter weather conditions in the Catskills, insulating the house was a primary concern. The main structure of the house is a timber frame from an nineteenth century barn that has been restored and raised on this new site. The entirety of this frame has then been wrapped in SIPs (structural insulated panels), both walls and the roof. The house is slab on grade, insulated from below. The concrete slab was poured with a radiant heating system inside and the top of the slab was polished and left exposed as the flooring surface. Fiberglass windows with an extremely high R-value were chosen for their green properties. Care was also taken during construction to make all of the joints between the SIPs panels and around window and door openings as airtight as possible. The fact that the house is so airtight along with the high overall insulatory value achieved from the insulated slab, SIPs panels, and windows make the house very energy efficient. The house utilizes an air exchanger, a device that brings fresh air in from outside without loosing heat and circulates the air within the house to move warmer air down from the second floor. Other green materials in the home include reclaimed barn wood used for the floor and ceiling of the second floor, reclaimed wood stairs and bathroom vanity, and an on-demand hot water/boiler system. The exterior of the house is clad in black corrugated aluminum with an aluminum standing seam roof. Because of the extremely cold winter temperatures windows are used discerningly, the three largest windows are on the first floor providing the main living areas with a majestic view of the Catskill mountains.
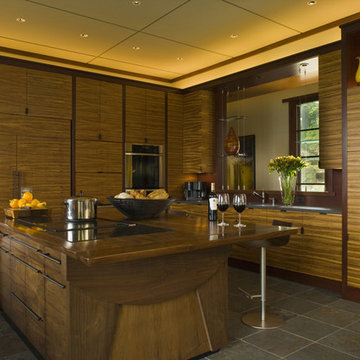
This custom mountain modern home in north Asheville is a unique interpretation of mountain modern architecture with a Japanese influence. Spectacular views of the Blue Ridge mountains and downtown Asheville are enjoyed from many rooms. Thoughtful attention was given to materials, color selection and landscaping to ensure the home seamlessly integrates with its natural surroundings. The home showcases custom millwork, cabinetry, and furnishings by Asheville artists and craftsmen.

Inspiration for a mid-sized industrial u-shaped open plan kitchen in Lyon with a peninsula, an undermount sink, beaded inset cabinets, light wood cabinets, wood benchtops, panelled appliances, ceramic floors, grey floor and beige benchtop.

This is an example of a mid-sized industrial galley eat-in kitchen in DC Metro with an undermount sink, flat-panel cabinets, black cabinets, black splashback, stone slab splashback, panelled appliances, concrete floors, with island, grey floor, wood benchtops and brown benchtop.
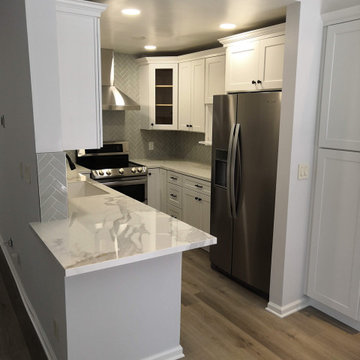
complete kitchen remodeling using porcelain counter tops Calcutta gold, subway tiles in chevron pattern installation ,spc waterproof flooring and off white shaker cabinets
Kitchen with Wood Benchtops and Grey Floor Design Ideas
4