Kitchen with Wood Benchtops and Mosaic Tile Splashback Design Ideas
Refine by:
Budget
Sort by:Popular Today
181 - 200 of 1,361 photos
Item 1 of 3
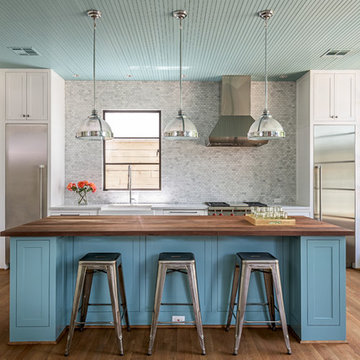
Peter Molick Photography
This is an example of a mid-sized transitional single-wall open plan kitchen in Houston with a farmhouse sink, shaker cabinets, grey splashback, mosaic tile splashback, stainless steel appliances, medium hardwood floors, with island, white cabinets and wood benchtops.
This is an example of a mid-sized transitional single-wall open plan kitchen in Houston with a farmhouse sink, shaker cabinets, grey splashback, mosaic tile splashback, stainless steel appliances, medium hardwood floors, with island, white cabinets and wood benchtops.
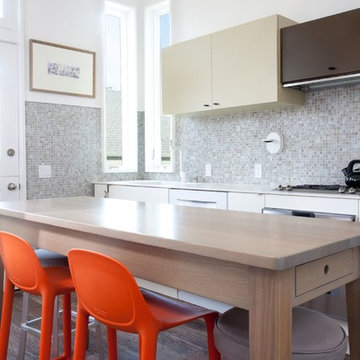
Contemporary galley eat-in kitchen in San Francisco with flat-panel cabinets, beige cabinets, wood benchtops, grey splashback, mosaic tile splashback, stainless steel appliances, medium hardwood floors, with island, brown floor and brown benchtop.
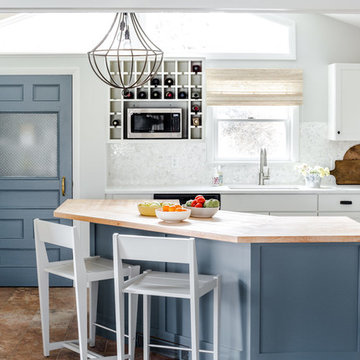
Justin Levesque
Inspiration for a mid-sized beach style l-shaped eat-in kitchen in Portland Maine with an undermount sink, shaker cabinets, white cabinets, wood benchtops, white splashback, mosaic tile splashback, stainless steel appliances, slate floors, with island and brown floor.
Inspiration for a mid-sized beach style l-shaped eat-in kitchen in Portland Maine with an undermount sink, shaker cabinets, white cabinets, wood benchtops, white splashback, mosaic tile splashback, stainless steel appliances, slate floors, with island and brown floor.
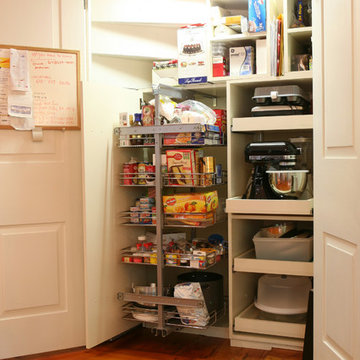
Laura Billingham Photography
Small country l-shaped kitchen pantry in Philadelphia with a drop-in sink, recessed-panel cabinets, blue cabinets, wood benchtops, blue splashback, mosaic tile splashback, stainless steel appliances, light hardwood floors, with island and brown floor.
Small country l-shaped kitchen pantry in Philadelphia with a drop-in sink, recessed-panel cabinets, blue cabinets, wood benchtops, blue splashback, mosaic tile splashback, stainless steel appliances, light hardwood floors, with island and brown floor.
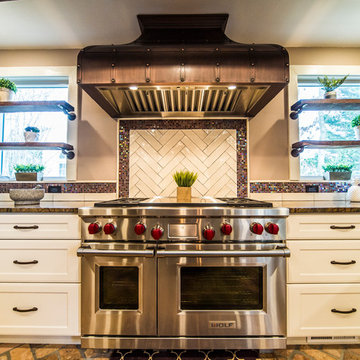
Reclaimed European Farmhouse Kitchen. This kitchen remodel we recently completed in Chantilly, VA features a reclaimed live edge island top, flooring made of brick slices from Chicago warehouses, and a stacked stone veneer arch that is accented with bricks from all over the world.
Signature Design Interiors kitchen remodels start at $40,000. Project prices depend on the size, construction requirements, floor plan, and selections that you make.
We are a Class A contractor and our services include both the design and construction of your kitchen. Our remodeling projects receive the same care and creativity that our decorating projects do, with a special focus on marrying beauty with function, tailored to meet your individual lifestyle.
Interior Designer, Interior Decorator, Interior Design, Interior Decorators, Interior Designer near me, Interior Decorator Near me, Interior Designers near me, Fairfax, Falls Church, McLean, Annandale, Vienna, Reston, Alexandria, Great Falls, Arlington, Oakton, Herndon, Leesburg, Ashburn, Sterling, Lorton, Chantilly, Washington DC, Bowie, Upper Marlboro Decor and You DC, Sandra Hambley, Janet Aurora, Crystal Cline, Bonnie Peet, Katie McGovern, Annamaria Kennedy, Interior Designer Fairfax VA, Interior Designers Fairfax VA, Interior Decorator Fairfax VA, Interior Decorators Fairfax VA, Interior Designer McLean VA, Interior Designers Mclean VA, Interior Decorator Mclean VA, Interior Decorators Mclean VA, Interior Designer Annandale VA, Interior Designers Annandale VA, Interior Decorator Annandale VA, Interior Decorators Annandale VA, Interior Designer Vienna VA, Interior Designers Vienna VA, Interior Decorator Vienna VA, Interior Decorators Vienna VA, Interior Designer Reston VA, Interior Designers Reston VA, Interior Decorator Reston VA, Interior Decorators Reston VA, Interior Designer Alexandria VA, Interior Designers Alexandria VA, Interior Decorator Alexandria VA, Interior Decorators Alexandria VA, Interior Designer Oakton VA, Interior Designers Oakton VA, Interior Decorator Oakton VA, Interior Decorators Oakton VA, Interior Designer Arlington VA, Interior Designers Arlington VA, Interior Decorator Arlington VA, Interior Decorators Arlington VA, Interior Designer Washington DC, Interior Designers Washington DC, Interior Decorator Washington DC, Interior Decorators Washington DC, Interior Designer Leesburg VA, Interior Designers Leesburg VA, Interior Decorator Leesburg VA, Interior Decorators Leesburg VA, Interior Designer Lorton VA, Interior Designers Lorton VA, Interior Decorator Lorton VA, Interior Decorators Lorton VA, Interior Designer Sterling VA, Interior Designers Sterling VA, Interior Decorator Sterling VA, Interior Decorators Sterling VA, Interior Designer
Chantilly VA, Interior Designers Chantilly VA, Interior Decorator Chantilly VA, Interior Decorators Chantilly VA, Interior Designer Bowie MD, Interior Designers Bowie MD,
Interior Decorator Bowie MD Interior Decorators Bowie MD, Interior Designer Upper Marlboro MD, Interior Designers Upper Marlboro MD, Interior Decorator Upper Marlboro MD, Interior Decorators Upper Marlboro MD, historic home decor, decorating historic homes, Washington DC homes, Washington DC designer, Washington DC decorator
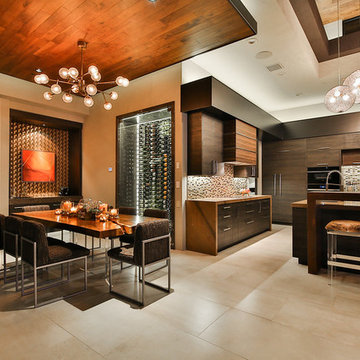
Trent Teigan
Design ideas for a large contemporary l-shaped open plan kitchen in Los Angeles with an undermount sink, flat-panel cabinets, dark wood cabinets, wood benchtops, beige splashback, mosaic tile splashback, black appliances, porcelain floors, with island and beige floor.
Design ideas for a large contemporary l-shaped open plan kitchen in Los Angeles with an undermount sink, flat-panel cabinets, dark wood cabinets, wood benchtops, beige splashback, mosaic tile splashback, black appliances, porcelain floors, with island and beige floor.
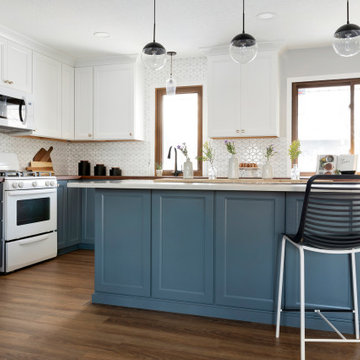
This 1970's home had a complete makeover! The goal of the project was to 1) open up the main floor living and gathering spaces and 2) create a more beautiful and functional kitchen. We took out the dividing wall between the front living room and the kitchen and dining room to create one large gathering space, perfect for a young family and for entertaining friends!
Onto the exciting part - the kitchen! The existing kitchen was U-Shaped with not much room to have more than 1 person working at a time. We kept the appliances in the same locations, but really expanded the amount of workspace and cabinet storage by taking out the peninsula and adding a large island. The cabinetry, from Holiday Kitchens, is a blue-gray color on the lowers and classic white on the uppers. The countertops are walnut butcherblock on the perimeter and a marble looking quartz on the island. The backsplash, one of our favorites, is a diamond shaped mosaic in a rhombus pattern, which adds just the right amount of texture without overpowering all the gorgeous details of the cabinets and countertops. The hardware is a champagne bronze - one thing we love to do is mix and match our metals! The faucet is from Kohler and is in Matte Black, the sink is from Blanco and is white. The flooring is a luxury vinyl plank with a warm wood tone - which helps bring all the elements of the kitchen together we think!
Overall - this is one of our favorite kitchens to date - so many beautiful details on their own, but put together create this gorgeous kitchen!
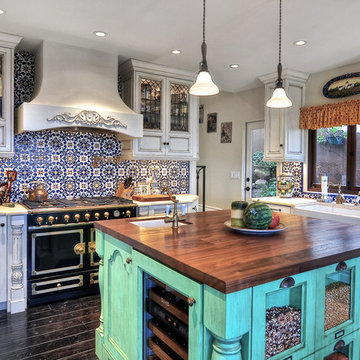
This is an example of a mid-sized mediterranean l-shaped eat-in kitchen in Orange County with an undermount sink, recessed-panel cabinets, white cabinets, wood benchtops, multi-coloured splashback, mosaic tile splashback, panelled appliances, dark hardwood floors and with island.
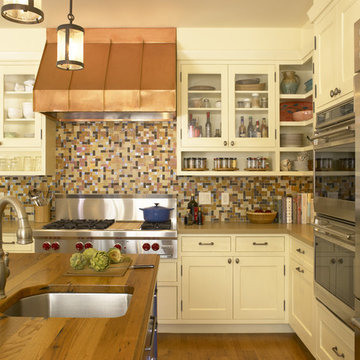
Photographer: John Sutton
Traditional kitchen in San Francisco with open cabinets, stainless steel appliances, wood benchtops, multi-coloured splashback, mosaic tile splashback and beige cabinets.
Traditional kitchen in San Francisco with open cabinets, stainless steel appliances, wood benchtops, multi-coloured splashback, mosaic tile splashback and beige cabinets.
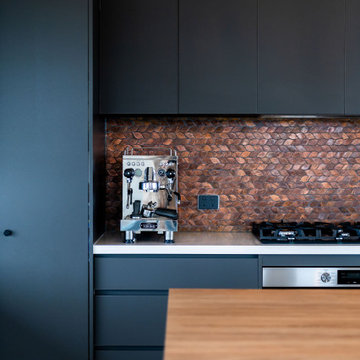
A contemporary kitchen using mixed materials. A unique copper splash back contrasting against the matte black cabinetry and open timber shelving.
Large contemporary l-shaped open plan kitchen in Other with a drop-in sink, flat-panel cabinets, black cabinets, wood benchtops, brown splashback, mosaic tile splashback, stainless steel appliances, travertine floors, with island, beige floor and brown benchtop.
Large contemporary l-shaped open plan kitchen in Other with a drop-in sink, flat-panel cabinets, black cabinets, wood benchtops, brown splashback, mosaic tile splashback, stainless steel appliances, travertine floors, with island, beige floor and brown benchtop.
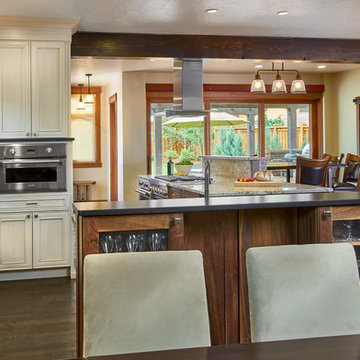
David Patterson Photography
Design ideas for a large arts and crafts single-wall eat-in kitchen in Denver with a single-bowl sink, wood benchtops, grey splashback, mosaic tile splashback, stainless steel appliances, dark hardwood floors, multiple islands, brown floor and recessed-panel cabinets.
Design ideas for a large arts and crafts single-wall eat-in kitchen in Denver with a single-bowl sink, wood benchtops, grey splashback, mosaic tile splashback, stainless steel appliances, dark hardwood floors, multiple islands, brown floor and recessed-panel cabinets.
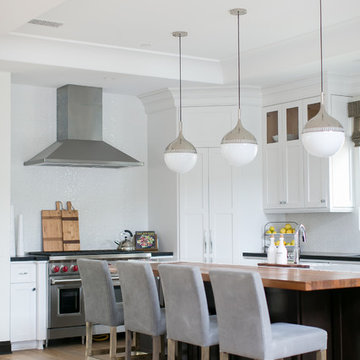
Photography: Ryan Garvin
Inspiration for a large transitional l-shaped open plan kitchen in Orange County with recessed-panel cabinets, white cabinets, white splashback, stainless steel appliances, light hardwood floors, with island, beige floor, wood benchtops, mosaic tile splashback and an undermount sink.
Inspiration for a large transitional l-shaped open plan kitchen in Orange County with recessed-panel cabinets, white cabinets, white splashback, stainless steel appliances, light hardwood floors, with island, beige floor, wood benchtops, mosaic tile splashback and an undermount sink.
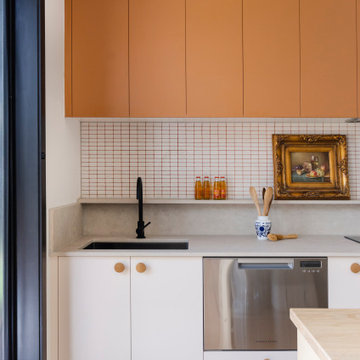
This is an example of a mid-sized eclectic galley eat-in kitchen in Melbourne with an undermount sink, flat-panel cabinets, orange cabinets, wood benchtops, white splashback, mosaic tile splashback, stainless steel appliances, laminate floors, with island, yellow floor and yellow benchtop.
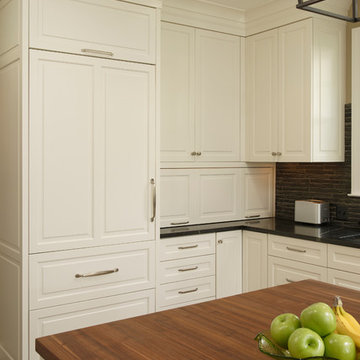
Cabin John, Maryland Traditional and Charming Kitchen Design by #SarahTurner4JenniferGilmer. Photography by Bob Narod. http://www.gilmerkitchens.com/
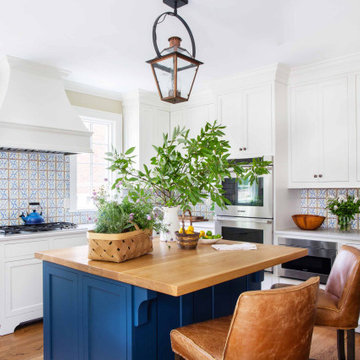
The French Quarter® Yoke makes hanging a gas light safe and beautiful. Over the years, this design has become one of our most popular. This bracket incorporates an extra level of symmetry to our original French Quarter® Lantern. The yoke bracket is also available with a ladder rack. The Original French Quarter® Light on a Yoke is available in natural gas, liquid propane and electric.
Standard Lantern Sizes
Height Width Depth
14.0" 9.25" 9.25"
18.0" 10.5" 10.5"
21.0" 11.5" 11.5"
24.0" 13.25" 13.25"
27.0" 14.5" 14.5"
*30.0" 17.25" 17.25"
*36.0" 21.25" 21.25"
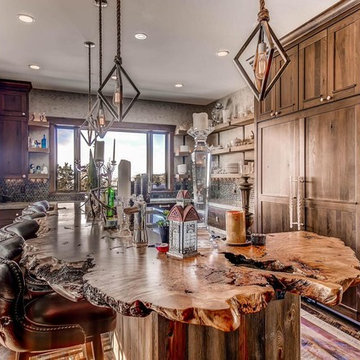
Inspiration for a mid-sized country l-shaped eat-in kitchen in Denver with recessed-panel cabinets, dark wood cabinets, wood benchtops, multi-coloured splashback, mosaic tile splashback, panelled appliances, dark hardwood floors, with island, brown floor and brown benchtop.
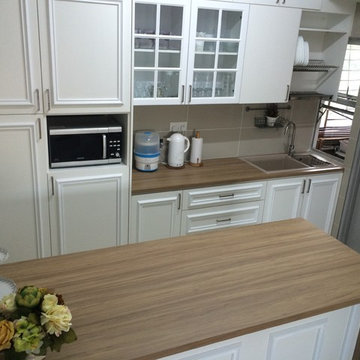
Photo of a mid-sized traditional single-wall eat-in kitchen in Other with a double-bowl sink, beaded inset cabinets, white cabinets, wood benchtops, beige splashback, mosaic tile splashback, black appliances, ceramic floors and with island.
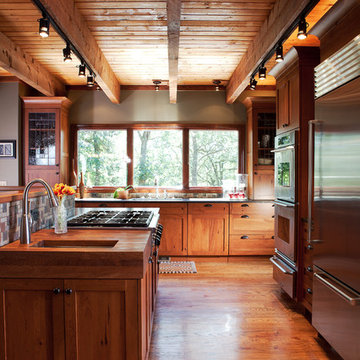
Design ideas for a country u-shaped kitchen in Miami with an undermount sink, shaker cabinets, medium wood cabinets, wood benchtops, grey splashback, mosaic tile splashback, stainless steel appliances, medium hardwood floors, with island, brown floor and brown benchtop.
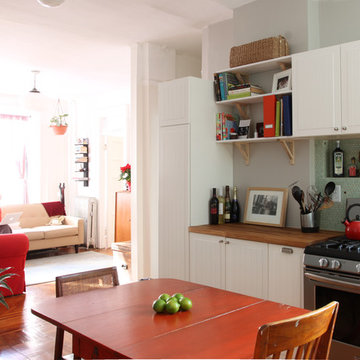
Maletz Design
Design ideas for an eclectic eat-in kitchen in New York with wood benchtops, white cabinets, green splashback, mosaic tile splashback and stainless steel appliances.
Design ideas for an eclectic eat-in kitchen in New York with wood benchtops, white cabinets, green splashback, mosaic tile splashback and stainless steel appliances.
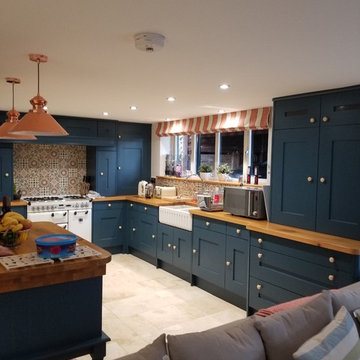
Beautiful and Bright Family Kitchen Full Remodel for a Bustling Family of Four!
Design ideas for a large eclectic u-shaped open plan kitchen in Baltimore with a farmhouse sink, beaded inset cabinets, blue cabinets, wood benchtops, multi-coloured splashback, mosaic tile splashback, white appliances, limestone floors, with island, beige floor and brown benchtop.
Design ideas for a large eclectic u-shaped open plan kitchen in Baltimore with a farmhouse sink, beaded inset cabinets, blue cabinets, wood benchtops, multi-coloured splashback, mosaic tile splashback, white appliances, limestone floors, with island, beige floor and brown benchtop.
Kitchen with Wood Benchtops and Mosaic Tile Splashback Design Ideas
10