Kitchen with Wood Benchtops and Mosaic Tile Splashback Design Ideas
Refine by:
Budget
Sort by:Popular Today
141 - 160 of 1,354 photos
Item 1 of 3

We added chequerboard floor tiles, wall lights, a zellige tile splash back, a white Shaker kitchen and dark wooden worktops to our Cotswolds Cottage project. Interior Design by Imperfect Interiors
Armada Cottage is available to rent at www.armadacottagecotswolds.co.uk
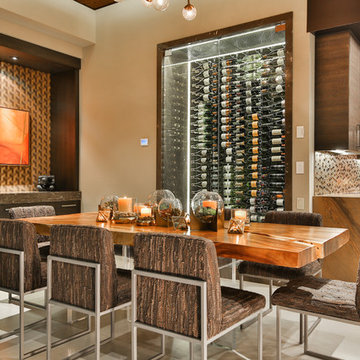
Trent Teigan
Inspiration for a large contemporary l-shaped open plan kitchen in Los Angeles with porcelain floors, an undermount sink, flat-panel cabinets, dark wood cabinets, wood benchtops, beige splashback, mosaic tile splashback, black appliances, with island and beige floor.
Inspiration for a large contemporary l-shaped open plan kitchen in Los Angeles with porcelain floors, an undermount sink, flat-panel cabinets, dark wood cabinets, wood benchtops, beige splashback, mosaic tile splashback, black appliances, with island and beige floor.
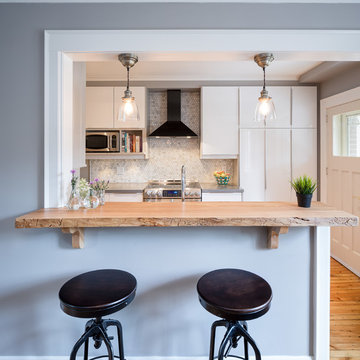
©Justin Van Leeuwen
Inspiration for a small transitional galley eat-in kitchen in Ottawa with a single-bowl sink, flat-panel cabinets, white cabinets, wood benchtops, beige splashback, mosaic tile splashback, stainless steel appliances and light hardwood floors.
Inspiration for a small transitional galley eat-in kitchen in Ottawa with a single-bowl sink, flat-panel cabinets, white cabinets, wood benchtops, beige splashback, mosaic tile splashback, stainless steel appliances and light hardwood floors.
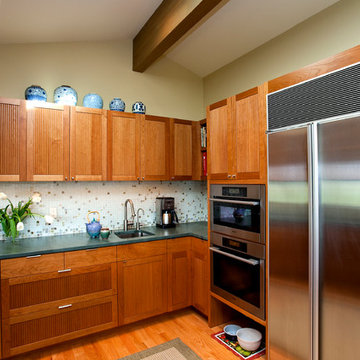
Ross Anania
Midcentury u-shaped separate kitchen in Seattle with recessed-panel cabinets, medium wood cabinets, wood benchtops, multi-coloured splashback, mosaic tile splashback and stainless steel appliances.
Midcentury u-shaped separate kitchen in Seattle with recessed-panel cabinets, medium wood cabinets, wood benchtops, multi-coloured splashback, mosaic tile splashback and stainless steel appliances.
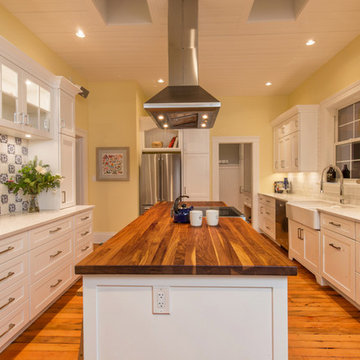
Inspiration for a large country galley kitchen pantry in Other with a farmhouse sink, shaker cabinets, white cabinets, wood benchtops, white splashback, mosaic tile splashback, stainless steel appliances, medium hardwood floors, with island and orange floor.
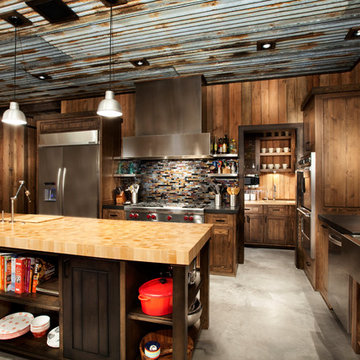
Inspiration for a country l-shaped open plan kitchen with a farmhouse sink, shaker cabinets, medium wood cabinets, wood benchtops, brown splashback, mosaic tile splashback, stainless steel appliances, concrete floors, with island and grey floor.
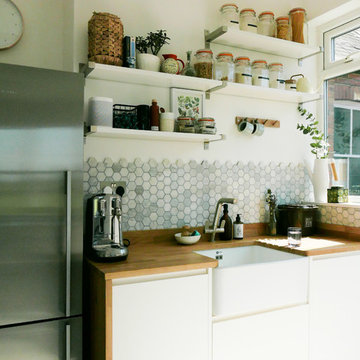
This is an example of a small contemporary l-shaped eat-in kitchen in Cambridgeshire with an undermount sink, flat-panel cabinets, white cabinets, wood benchtops, metallic splashback, mosaic tile splashback, stainless steel appliances, painted wood floors, no island, white floor and brown benchtop.
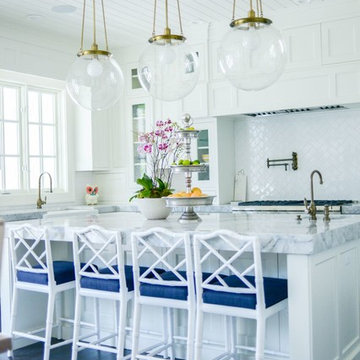
Kitchen |
A space that feels fresh, inviting and spacious, perfect for family time, entertaining, and cooking up a fabulous meal.
Design ideas for a large transitional l-shaped open plan kitchen in San Diego with a farmhouse sink, shaker cabinets, wood benchtops, white splashback, mosaic tile splashback, stainless steel appliances, light hardwood floors, with island and white cabinets.
Design ideas for a large transitional l-shaped open plan kitchen in San Diego with a farmhouse sink, shaker cabinets, wood benchtops, white splashback, mosaic tile splashback, stainless steel appliances, light hardwood floors, with island and white cabinets.
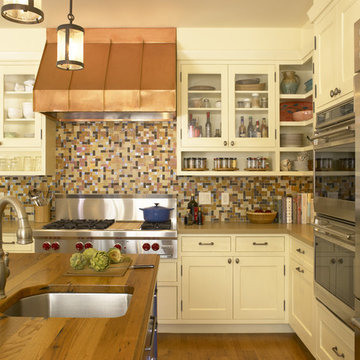
Photographer: John Sutton
Traditional kitchen in San Francisco with open cabinets, stainless steel appliances, wood benchtops, multi-coloured splashback, mosaic tile splashback and beige cabinets.
Traditional kitchen in San Francisco with open cabinets, stainless steel appliances, wood benchtops, multi-coloured splashback, mosaic tile splashback and beige cabinets.
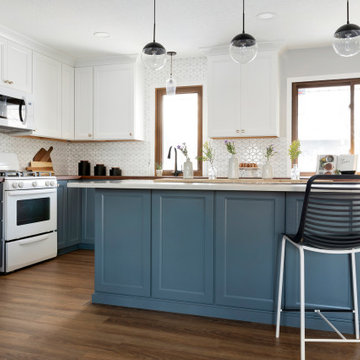
This 1970's home had a complete makeover! The goal of the project was to 1) open up the main floor living and gathering spaces and 2) create a more beautiful and functional kitchen. We took out the dividing wall between the front living room and the kitchen and dining room to create one large gathering space, perfect for a young family and for entertaining friends!
Onto the exciting part - the kitchen! The existing kitchen was U-Shaped with not much room to have more than 1 person working at a time. We kept the appliances in the same locations, but really expanded the amount of workspace and cabinet storage by taking out the peninsula and adding a large island. The cabinetry, from Holiday Kitchens, is a blue-gray color on the lowers and classic white on the uppers. The countertops are walnut butcherblock on the perimeter and a marble looking quartz on the island. The backsplash, one of our favorites, is a diamond shaped mosaic in a rhombus pattern, which adds just the right amount of texture without overpowering all the gorgeous details of the cabinets and countertops. The hardware is a champagne bronze - one thing we love to do is mix and match our metals! The faucet is from Kohler and is in Matte Black, the sink is from Blanco and is white. The flooring is a luxury vinyl plank with a warm wood tone - which helps bring all the elements of the kitchen together we think!
Overall - this is one of our favorite kitchens to date - so many beautiful details on their own, but put together create this gorgeous kitchen!
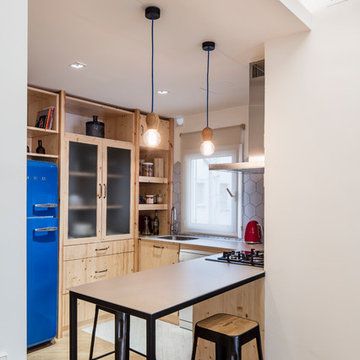
Fotógrafo: Adrià Goula
Small industrial u-shaped eat-in kitchen in Barcelona with flat-panel cabinets, light wood cabinets, wood benchtops, beige splashback, coloured appliances, medium hardwood floors, a peninsula, mosaic tile splashback and brown floor.
Small industrial u-shaped eat-in kitchen in Barcelona with flat-panel cabinets, light wood cabinets, wood benchtops, beige splashback, coloured appliances, medium hardwood floors, a peninsula, mosaic tile splashback and brown floor.
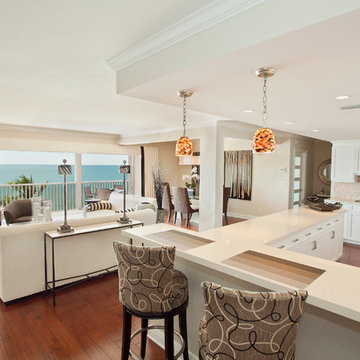
Sebastien Girard
This is an example of a mid-sized transitional l-shaped eat-in kitchen in Miami with white cabinets, beige splashback, stainless steel appliances, an undermount sink, recessed-panel cabinets, wood benchtops, mosaic tile splashback, medium hardwood floors, a peninsula and brown floor.
This is an example of a mid-sized transitional l-shaped eat-in kitchen in Miami with white cabinets, beige splashback, stainless steel appliances, an undermount sink, recessed-panel cabinets, wood benchtops, mosaic tile splashback, medium hardwood floors, a peninsula and brown floor.
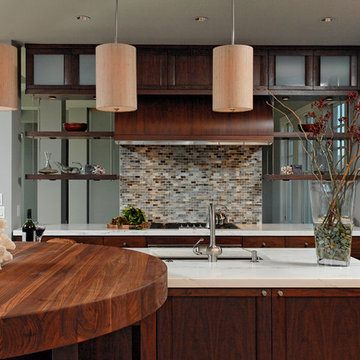
Bethany Beach, Delaware - Transitional - Kitchen Design
Designed by #JenniferGilmer.
Photography by Bob Narod.
http://www.gilmerkitchens.com/
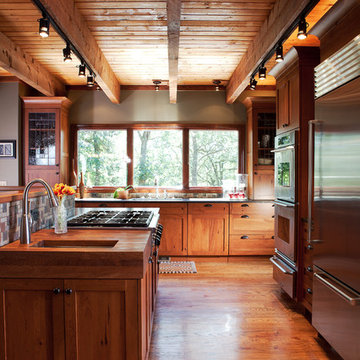
Design ideas for a country u-shaped kitchen in Miami with an undermount sink, shaker cabinets, medium wood cabinets, wood benchtops, grey splashback, mosaic tile splashback, stainless steel appliances, medium hardwood floors, with island, brown floor and brown benchtop.
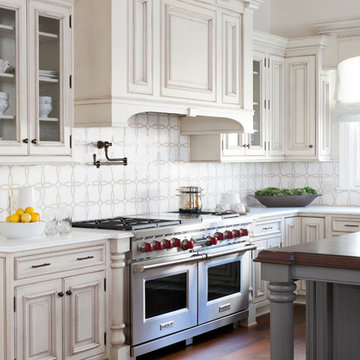
Like a refined country kitchen, the Rutt Classic cabinetry and appliances are bold and inviting. Large Wolf range is ready for some gourmet action. Photos by Stacy Zarin-Goldberg
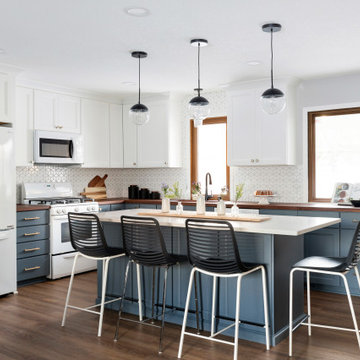
This 1970's home had a complete makeover! The goal of the project was to 1) open up the main floor living and gathering spaces and 2) create a more beautiful and functional kitchen. We took out the dividing wall between the front living room and the kitchen and dining room to create one large gathering space, perfect for a young family and for entertaining friends!
Onto the exciting part - the kitchen! The existing kitchen was U-Shaped with not much room to have more than 1 person working at a time. We kept the appliances in the same locations, but really expanded the amount of workspace and cabinet storage by taking out the peninsula and adding a large island. The cabinetry, from Holiday Kitchens, is a blue-gray color on the lowers and classic white on the uppers. The countertops are walnut butcherblock on the perimeter and a marble looking quartz on the island. The backsplash, one of our favorites, is a diamond shaped mosaic in a rhombus pattern, which adds just the right amount of texture without overpowering all the gorgeous details of the cabinets and countertops. The hardware is a champagne bronze - one thing we love to do is mix and match our metals! The faucet is from Kohler and is in Matte Black, the sink is from Blanco and is white. The flooring is a luxury vinyl plank with a warm wood tone - which helps bring all the elements of the kitchen together we think!
Overall - this is one of our favorite kitchens to date - so many beautiful details on their own, but put together create this gorgeous kitchen!
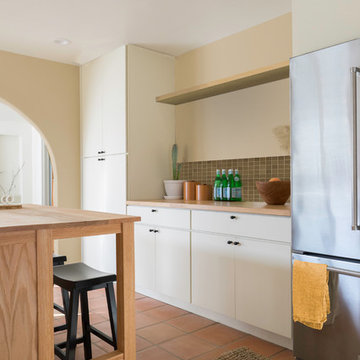
In this L.A. Spanish Colonial home, minimalist slab-style cabinets bring a sense of calmness, simplicity, and understated sophistication into the kitchen.
Learn more: https://www.cliqstudios.com/gallery/minimalist-style-spanish-colonial-home/
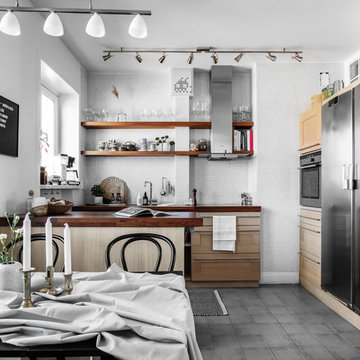
Förmedlas via Nestor fastighetsmäkleri samt foto av Philip McCann
This is an example of a mid-sized scandinavian l-shaped eat-in kitchen in Stockholm with light wood cabinets, grey splashback, mosaic tile splashback, a peninsula, grey floor, shaker cabinets, wood benchtops, stainless steel appliances and brown benchtop.
This is an example of a mid-sized scandinavian l-shaped eat-in kitchen in Stockholm with light wood cabinets, grey splashback, mosaic tile splashback, a peninsula, grey floor, shaker cabinets, wood benchtops, stainless steel appliances and brown benchtop.
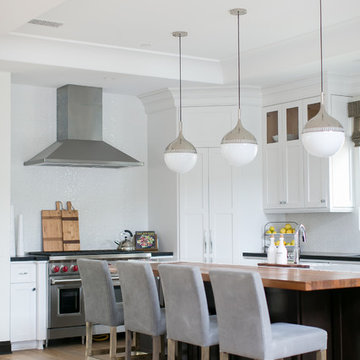
Photography: Ryan Garvin
Inspiration for a large transitional l-shaped open plan kitchen in Orange County with recessed-panel cabinets, white cabinets, white splashback, stainless steel appliances, light hardwood floors, with island, beige floor, wood benchtops, mosaic tile splashback and an undermount sink.
Inspiration for a large transitional l-shaped open plan kitchen in Orange County with recessed-panel cabinets, white cabinets, white splashback, stainless steel appliances, light hardwood floors, with island, beige floor, wood benchtops, mosaic tile splashback and an undermount sink.
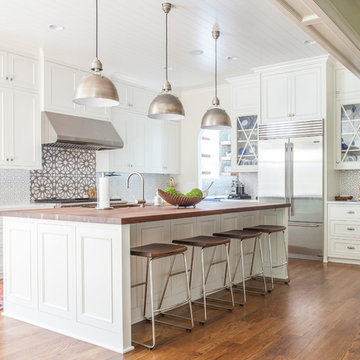
Mekenzie France Photography
Renovation completed by Carolina Classic Builders, Charlotte NC
This is an example of a large eclectic l-shaped open plan kitchen in Charlotte with an undermount sink, beaded inset cabinets, white cabinets, wood benchtops, white splashback, mosaic tile splashback, stainless steel appliances, medium hardwood floors and with island.
This is an example of a large eclectic l-shaped open plan kitchen in Charlotte with an undermount sink, beaded inset cabinets, white cabinets, wood benchtops, white splashback, mosaic tile splashback, stainless steel appliances, medium hardwood floors and with island.
Kitchen with Wood Benchtops and Mosaic Tile Splashback Design Ideas
8