Kitchen with Wood Benchtops and Mosaic Tile Splashback Design Ideas
Refine by:
Budget
Sort by:Popular Today
161 - 180 of 1,354 photos
Item 1 of 3
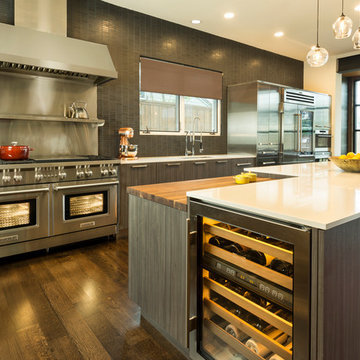
While this new home had an architecturally striking exterior, the home’s interior fell short in terms of true functionality and overall style. The most critical element in this renovation was the kitchen and dining area, which needed careful attention to bring it to the level that suited the home and the homeowners.
As a graduate of Culinary Institute of America, our client wanted a kitchen that “feels like a restaurant, with the warmth of a home kitchen,” where guests can gather over great food, great wine, and truly feel comfortable in the open concept home. Although it follows a typical chef’s galley layout, the unique design solutions and unusual materials set it apart from the typical kitchen design.
Polished countertops, laminated and stainless cabinets fronts, and professional appliances are complemented by the introduction of wood, glass, and blackened metal – materials introduced in the overall design of the house. Unique features include a wall clad in walnut for dangling heavy pots and utensils; a floating, sculptural walnut countertop piece housing an herb garden; an open pantry that serves as a coffee bar and wine station; and a hanging chalkboard that hides a water heater closet and features different coffee offerings available to guests.
The dining area addition, enclosed by windows, continues to vivify the organic elements and brings in ample natural light, enhancing the darker finishes and creating additional warmth.
Photography by Ira Montgomery
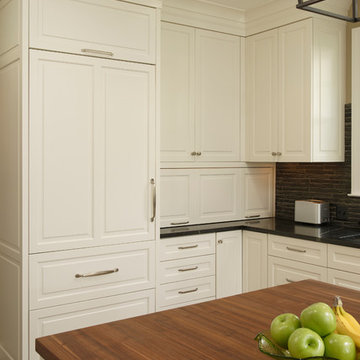
Cabin John, Maryland Traditional and Charming Kitchen Design by #SarahTurner4JenniferGilmer. Photography by Bob Narod. http://www.gilmerkitchens.com/
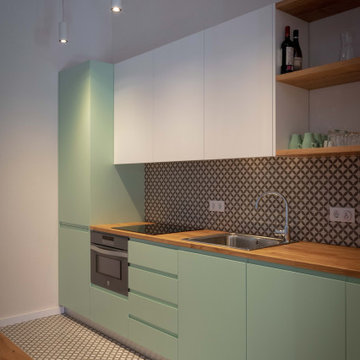
Vista de la cocina verde y blanca con uñero corrido. Encimera y baldas de madera de roble. Azulejos Marazzi. Luminarias Faro Barcelona.
Photo of a mid-sized mediterranean single-wall eat-in kitchen in Valencia with a single-bowl sink, flat-panel cabinets, green cabinets, wood benchtops and mosaic tile splashback.
Photo of a mid-sized mediterranean single-wall eat-in kitchen in Valencia with a single-bowl sink, flat-panel cabinets, green cabinets, wood benchtops and mosaic tile splashback.
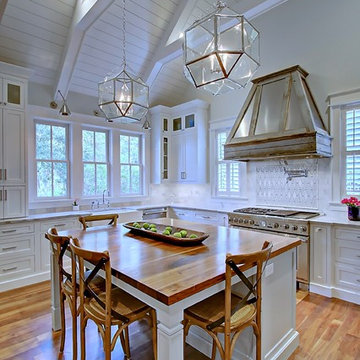
Designed in conjunction with Vinyet Architecture for homeowners who love the outdoors, this custom home flows smoothly from inside to outside with large doors that extends the living area out to a covered porch, hugging an oak tree. It also has a front porch and a covered path leading from the garage to the mud room and side entry. The two car garage features unique designs made to look more like a historic carriage home. The garage is directly linked to the master bedroom and bonus room. The interior has many high end details and features walnut flooring, built-in shelving units and an open cottage style kitchen dressed in ship lap siding and luxury appliances. We worked with Krystine Edwards Design on the interiors and incorporated products from Ferguson, Victoria + Albert, Landrum Tables, Circa Lighting
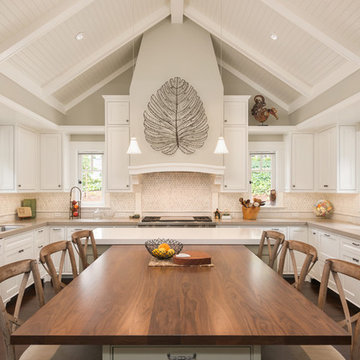
Charming Old World meets new, open space planning concepts. This Ranch Style home turned English Cottage maintains very traditional detailing and materials on the exterior, but is hiding a more transitional floor plan inside. The 49 foot long Great Room brings together the Kitchen, Family Room, Dining Room, and Living Room into a singular experience on the interior. By turning the Kitchen around the corner, the remaining elements of the Great Room maintain a feeling of formality for the guest and homeowner's experience of the home. A long line of windows affords each space fantastic views of the rear yard.
Nyhus Design Group - Architect
Ross Pushinaitis - Photography
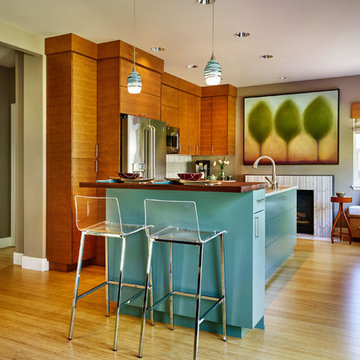
Philip Clayton-Thompson, Blackstone Edge Studios
Contemporary eat-in kitchen in Other with an undermount sink, flat-panel cabinets, medium wood cabinets, multi-coloured splashback, mosaic tile splashback, stainless steel appliances, bamboo floors, with island and wood benchtops.
Contemporary eat-in kitchen in Other with an undermount sink, flat-panel cabinets, medium wood cabinets, multi-coloured splashback, mosaic tile splashback, stainless steel appliances, bamboo floors, with island and wood benchtops.
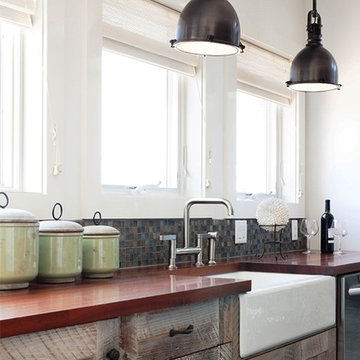
Donna Grimes, Serenity Design
Sam Oberter Photography LLC
2012 Design Excellence Awards, Residential Design+Build Magazine
2011 Watermark Award
Design ideas for a small contemporary l-shaped open plan kitchen in New York with a farmhouse sink, shaker cabinets, wood benchtops, mosaic tile splashback, with island, distressed cabinets, multi-coloured splashback and stainless steel appliances.
Design ideas for a small contemporary l-shaped open plan kitchen in New York with a farmhouse sink, shaker cabinets, wood benchtops, mosaic tile splashback, with island, distressed cabinets, multi-coloured splashback and stainless steel appliances.
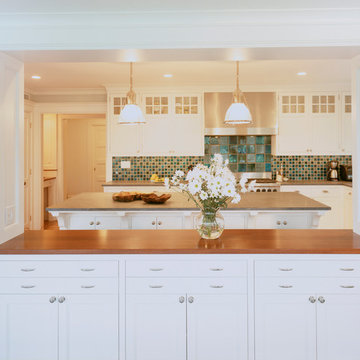
Photo by: Cheryle St. Onge
Photo of a traditional kitchen in Boston with wood benchtops, white cabinets and mosaic tile splashback.
Photo of a traditional kitchen in Boston with wood benchtops, white cabinets and mosaic tile splashback.
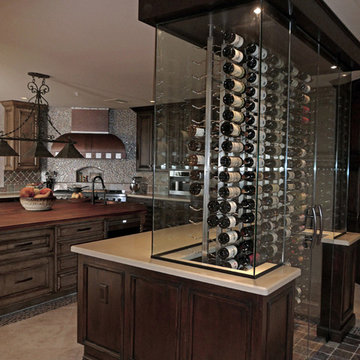
An old utility closet and bearing wall were removed in favor of this unique air-controlled wine cellar. A traditional base kitchen cabinet topped with Caesarstone melds with the wood surround of the new wine cellar to become one unique piece. The glass enclosure’s transparency allows the wine collection to be viewed from all angles of this open space.
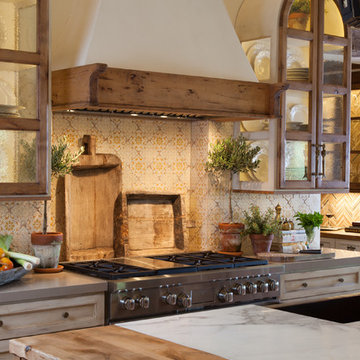
Italian farmhouse custom kitchen complete with hand carved wood details, flush marble island and quartz counter surfaces, faux finish cabinetry, clay ceiling and wall details, wolf, subzero and Miele appliances and custom light fixtures.
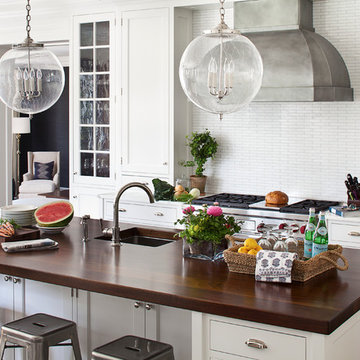
Photo of a traditional kitchen in New York with white cabinets, wood benchtops, mosaic tile splashback, with island, an undermount sink, shaker cabinets and white splashback.
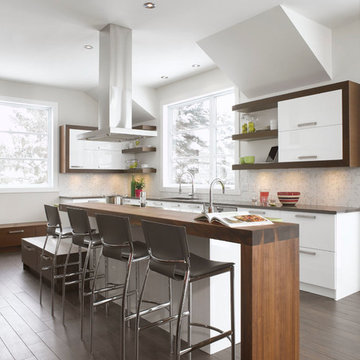
2014 Design trends show textures...and a lot of them. Here we have created a beautiful kitchen where we pair wood finish melamine kitchen cabinets with an acrylic counter top. We also added an authentic wooden lunch counter to add depth and volume to the space.
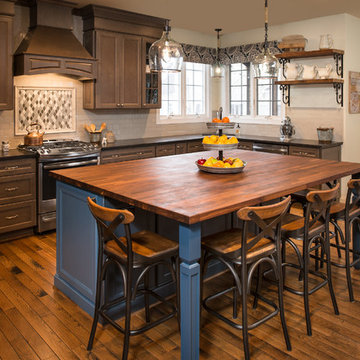
Inspiration for a mid-sized traditional l-shaped kitchen in DC Metro with recessed-panel cabinets, wood benchtops, stainless steel appliances, with island, brown floor, dark wood cabinets, multi-coloured splashback, mosaic tile splashback and dark hardwood floors.
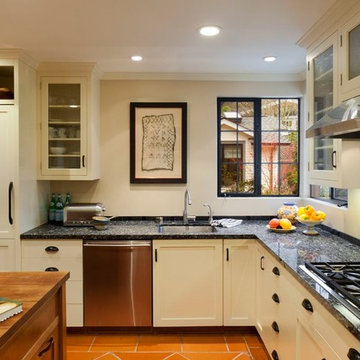
Tony Metaxas
Inspiration for a traditional l-shaped kitchen in San Francisco with glass-front cabinets, panelled appliances, wood benchtops, black splashback, mosaic tile splashback, an undermount sink and beige cabinets.
Inspiration for a traditional l-shaped kitchen in San Francisco with glass-front cabinets, panelled appliances, wood benchtops, black splashback, mosaic tile splashback, an undermount sink and beige cabinets.
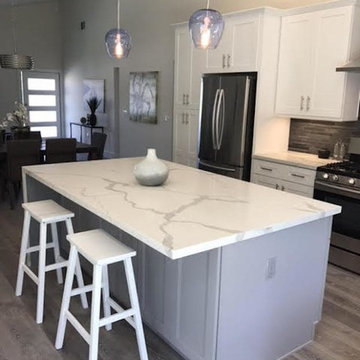
Design ideas for a mid-sized transitional l-shaped open plan kitchen with a single-bowl sink, shaker cabinets, white cabinets, wood benchtops, grey splashback, mosaic tile splashback, stainless steel appliances, laminate floors, with island and grey floor.
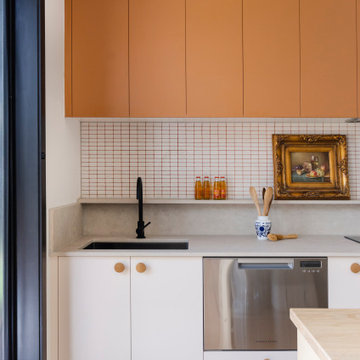
This is an example of a mid-sized eclectic galley eat-in kitchen in Melbourne with an undermount sink, flat-panel cabinets, orange cabinets, wood benchtops, white splashback, mosaic tile splashback, stainless steel appliances, laminate floors, with island, yellow floor and yellow benchtop.
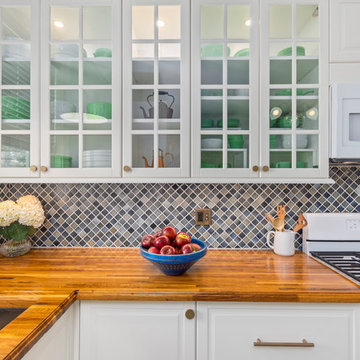
This is an example of a mid-sized modern l-shaped eat-in kitchen in St Louis with an undermount sink, raised-panel cabinets, white cabinets, wood benchtops, blue splashback, mosaic tile splashback, white appliances, with island and brown benchtop.
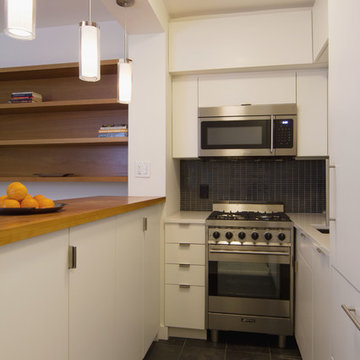
This is an example of a small scandinavian u-shaped open plan kitchen in New York with an undermount sink, flat-panel cabinets, white cabinets, wood benchtops, grey splashback, mosaic tile splashback, stainless steel appliances, slate floors, a peninsula, grey floor and brown benchtop.

Inspiration for a mid-sized contemporary l-shaped open plan kitchen in Other with a single-bowl sink, flat-panel cabinets, white cabinets, wood benchtops, white splashback, mosaic tile splashback, black appliances, laminate floors, no island, beige floor, brown benchtop and recessed.
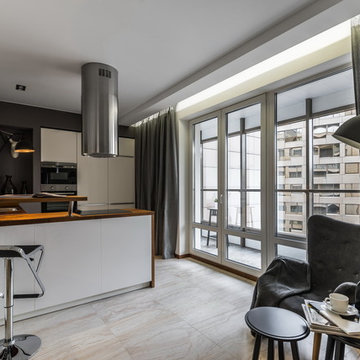
Андрей Белимов-Гущин
Contemporary kitchen in Saint Petersburg with a drop-in sink, flat-panel cabinets, white cabinets, wood benchtops, grey splashback, mosaic tile splashback and a peninsula.
Contemporary kitchen in Saint Petersburg with a drop-in sink, flat-panel cabinets, white cabinets, wood benchtops, grey splashback, mosaic tile splashback and a peninsula.
Kitchen with Wood Benchtops and Mosaic Tile Splashback Design Ideas
9