Kitchen with Wood Benchtops and Porcelain Floors Design Ideas
Refine by:
Budget
Sort by:Popular Today
201 - 220 of 2,398 photos
Item 1 of 3
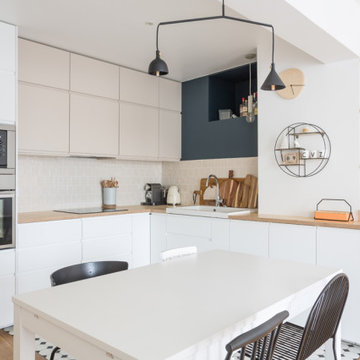
Les chambres de toute la famille ont été pensées pour être le plus ludiques possible. En quête de bien-être, les propriétaire souhaitaient créer un nid propice au repos et conserver une palette de matériaux naturels et des couleurs douces. Un défi relevé avec brio !
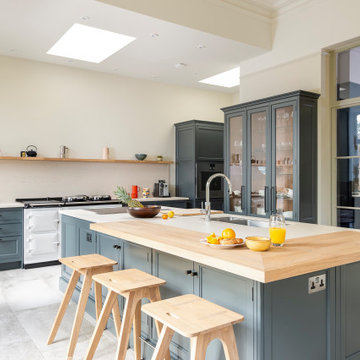
Absolute Architecture added a two storey, seamless extension, providing a new large family kitchen and master bedroom suite. The hallway was opened up with a beautiful double height space and the staircase was restored. Elsewhere rooms have been reconfigured and the entire property has been renovated internally, including new kitchens, bathrooms, fireplaces and joinery.
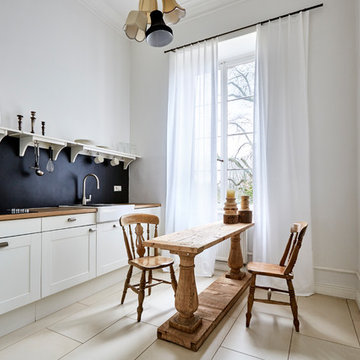
Foto Wolfgang Uhlig
This is an example of a small traditional single-wall open plan kitchen in Frankfurt with an integrated sink, beaded inset cabinets, white cabinets, wood benchtops, black splashback, porcelain floors, beige floor and no island.
This is an example of a small traditional single-wall open plan kitchen in Frankfurt with an integrated sink, beaded inset cabinets, white cabinets, wood benchtops, black splashback, porcelain floors, beige floor and no island.
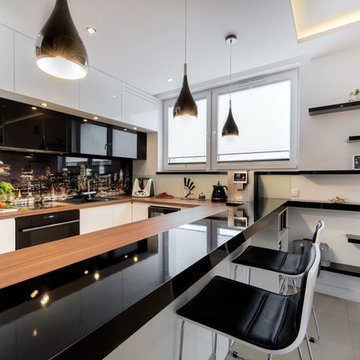
Mid-sized modern u-shaped eat-in kitchen in New York with a double-bowl sink, flat-panel cabinets, white cabinets, wood benchtops, multi-coloured splashback, black appliances, porcelain floors, a peninsula and beige floor.
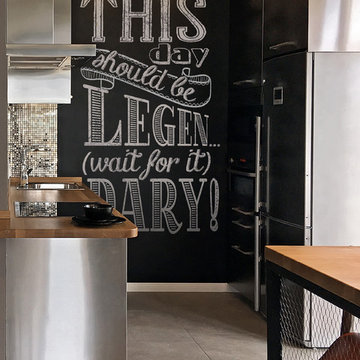
Inspiration for a contemporary galley open plan kitchen in Moscow with stainless steel cabinets, flat-panel cabinets, mosaic tile splashback, no island, grey floor, wood benchtops, metallic splashback, stainless steel appliances, an undermount sink and porcelain floors.
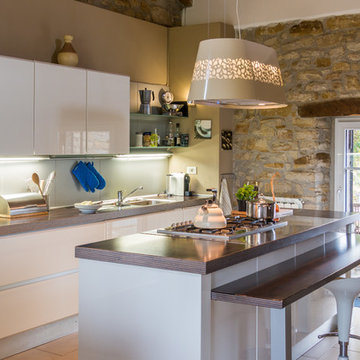
Andrea Chiesa è Progetto Immagine
Design ideas for a small contemporary galley eat-in kitchen in Turin with white cabinets, with island, an integrated sink, flat-panel cabinets, wood benchtops, white splashback, stainless steel appliances, porcelain floors and beige floor.
Design ideas for a small contemporary galley eat-in kitchen in Turin with white cabinets, with island, an integrated sink, flat-panel cabinets, wood benchtops, white splashback, stainless steel appliances, porcelain floors and beige floor.
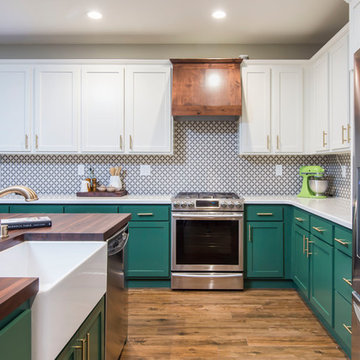
This kitchen features a new island with walnut butcher block and a custom seat. We replaced the cooktop and double oven with a slide in range and hidden coffee/ microwave storage. A custom wood hood matches the island countertop, while the quartz countertops compliment the upper cabinetry. New shaker doors are highlighted with champagne bronze hardware. The green and white cabinetry give the space a warm inviting feel.
Photos by Brian Covington
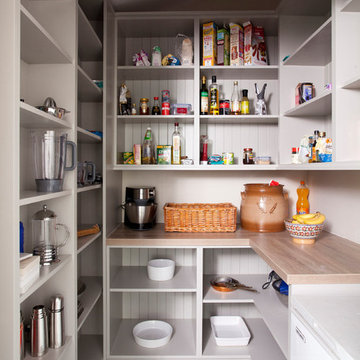
Created for a charming 18th century stone farmhouse overlooking a canal, this Bespoke solid wood kitchen has been handpainted in Farrow & Ball (Aga wall and base units by the windows) with Pavilion Gray (on island and recessed glass-fronted display cabinetry). The design centres around a feature Aga range cooker.
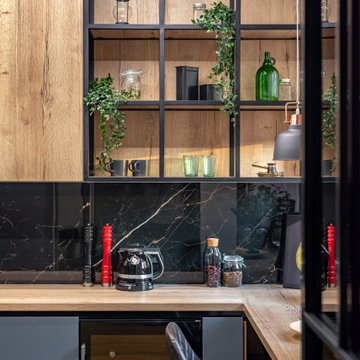
Design ideas for a contemporary kitchen in Moscow with brown cabinets, wood benchtops, black splashback, porcelain splashback, porcelain floors and brown benchtop.
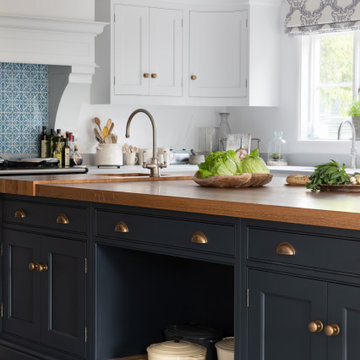
Photo of a large country l-shaped eat-in kitchen in Surrey with a drop-in sink, shaker cabinets, white cabinets, wood benchtops, blue splashback, glass tile splashback, stainless steel appliances, porcelain floors, with island, grey floor, brown benchtop and exposed beam.
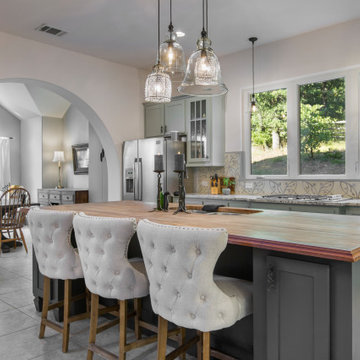
Kitchen with single island covered with cherry butcher block counter. Cooktop below triple casement windows faces morning sunlight to the east with customs painted concrete tile backsplash and decorative glass pendants.
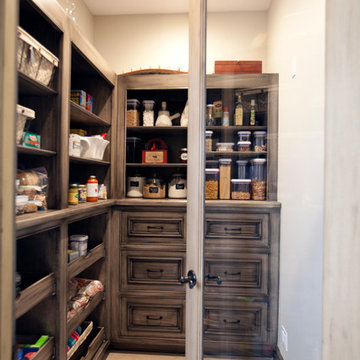
Photography: Jean Laughton
Photo of a mid-sized traditional l-shaped kitchen pantry in Orange County with recessed-panel cabinets, medium wood cabinets, wood benchtops, porcelain floors, beige floor and brown benchtop.
Photo of a mid-sized traditional l-shaped kitchen pantry in Orange County with recessed-panel cabinets, medium wood cabinets, wood benchtops, porcelain floors, beige floor and brown benchtop.
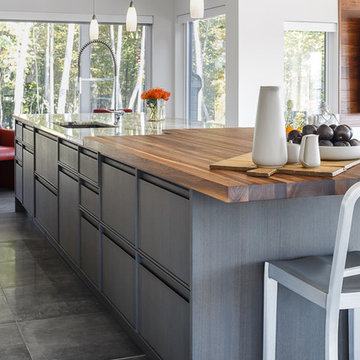
These clients incorporated their stunning view into the design of their home. With the advise from Astro's talented Kitchen & Bath Designer, their vision was able to come true throughout these beautiful spaces.
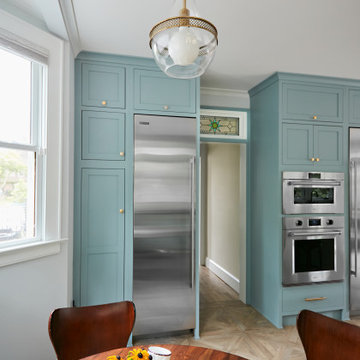
Once a finishing school for girls this expansive Victorian had a kitchen in desperate need of updating. The new owners wanted something cheerful, that picked up on the details of the original home, and yet they wanted it to honor their more modern lifestyle. The stained glass transom has the 5 point star seen throughout the home.
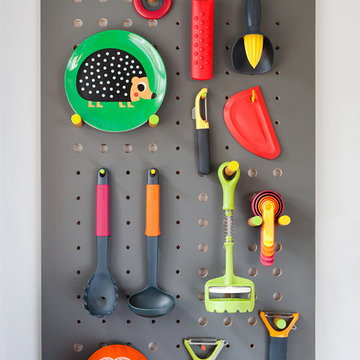
Good design has both form and function. The kitchen encourages the display of the everyday and shows that ordinary items can serve as the best decoration. A custom-made pegboard keeps utensils within handy reach whilst providing a vivid wall of colour, and a rescued 1960s wall unit brings life to an understated backdrop of elegant grey tones. Oak door pulls add a bespoke feel to the simple white cupboards, with the retro cooker providing extra work space and a pop of jalapeno red.
Photography: Megan Taylor
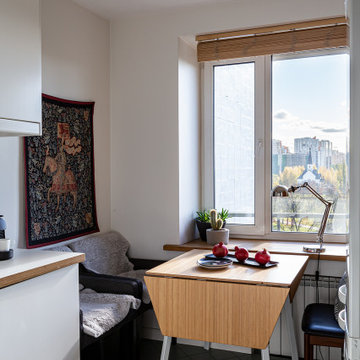
Inspiration for a small midcentury l-shaped eat-in kitchen in Saint Petersburg with a drop-in sink, flat-panel cabinets, white cabinets, wood benchtops, white splashback, ceramic splashback, black appliances, porcelain floors, no island, grey floor and white benchtop.
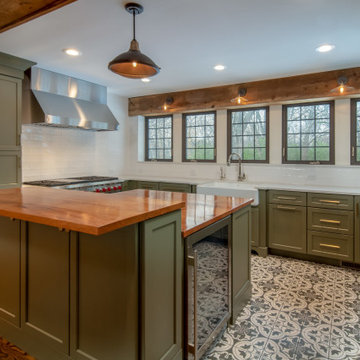
Bernard Cigrand Home (Father of Flag Day) in Batavia, Illinois. This home was saved y the current owners and completely rehabbed.
This is an example of a mid-sized country u-shaped separate kitchen in Chicago with a farmhouse sink, shaker cabinets, green cabinets, wood benchtops, white splashback, subway tile splashback, stainless steel appliances, porcelain floors, with island, multi-coloured floor and brown benchtop.
This is an example of a mid-sized country u-shaped separate kitchen in Chicago with a farmhouse sink, shaker cabinets, green cabinets, wood benchtops, white splashback, subway tile splashback, stainless steel appliances, porcelain floors, with island, multi-coloured floor and brown benchtop.
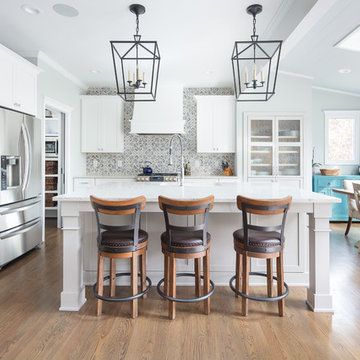
We remodeled the interior of this home including the kitchen with new walk into pantry with custom features, the master suite including bathroom, living room and dining room. We were able to add functional kitchen space by finishing our clients existing screen porch and create a media room upstairs by flooring off the vaulted ceiling.
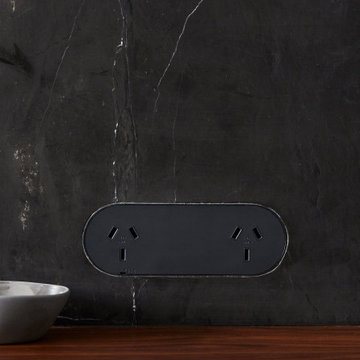
25 year old modular kitchen with very limited benchspace was replaced with a fully bespoke kitchen with all the bells and whistles perfect for a keen cook.
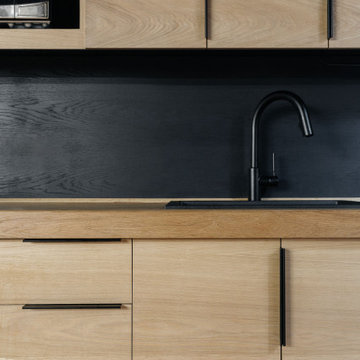
For this kitchen redesign, we drew inspiration from the industrial surroundings of Flatiron, as well as the owners' African roots -- building a space that reflected both.
Kitchen with Wood Benchtops and Porcelain Floors Design Ideas
11