Kitchen with Wood Benchtops and Porcelain Floors Design Ideas
Refine by:
Budget
Sort by:Popular Today
141 - 160 of 2,398 photos
Item 1 of 3
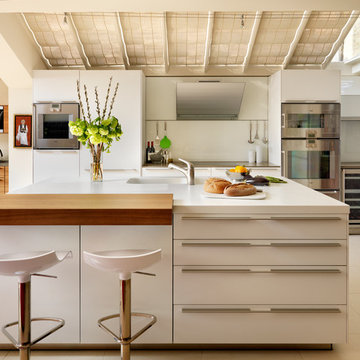
A bulthaup b3 kitchen designed and installed by hobsons|choice and featured in the September issue of KBB Magazine in the UK.
A bulthaup 90mm veneer bar creates a social seating area for casual dining or conversation with the cook. The metallic bulthaup b3 extractor hood creates an eye-catching industrial appearance to the kitchen.
Gaggenau appliances provide the finest cooking and cooling appliances.
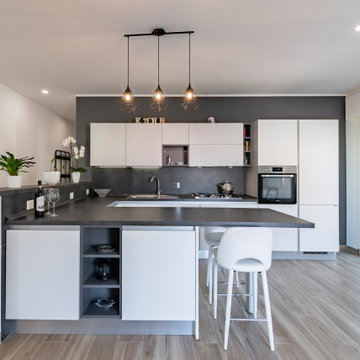
La zona giorno di casa m63, si articola in due ambienti contigui, la cucina e la zona salotto. La cucina è il cuore della casa, aperta rispetto allo spazio e con doppio accesso al terrazzo, presenta una generosa penisola con banco colazione integrato.
Il contrasto cromatico black and white fa risaltare la cucina dalla parete scura di fondo richiamando il colore con il top e il rivestimento del paraschizzi.
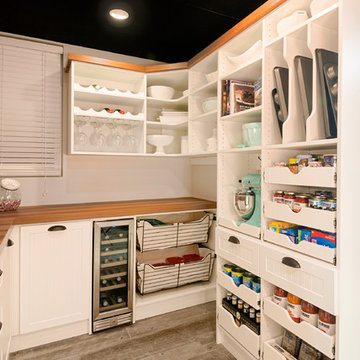
This is an example of a mid-sized country kitchen pantry in Other with open cabinets, white cabinets, wood benchtops, porcelain floors, brown floor and brown benchtop.
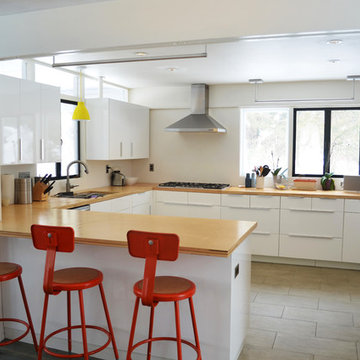
Renovated Kitchen
Mid-sized midcentury u-shaped eat-in kitchen in Boston with an undermount sink, flat-panel cabinets, white cabinets, wood benchtops, white splashback, stainless steel appliances, porcelain floors and a peninsula.
Mid-sized midcentury u-shaped eat-in kitchen in Boston with an undermount sink, flat-panel cabinets, white cabinets, wood benchtops, white splashback, stainless steel appliances, porcelain floors and a peninsula.
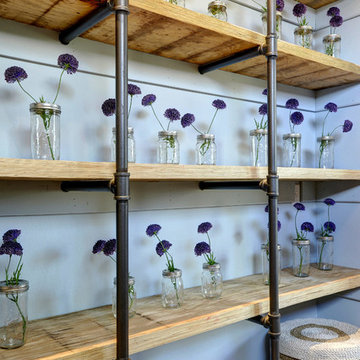
Photo of a mid-sized industrial galley kitchen pantry in Austin with wood benchtops and porcelain floors.

These clients incorporated their stunning view into the design of their home. With the advise from Astro's talented Kitchen & Bath Designer, their vision was able to come true throughout these beautiful spaces.
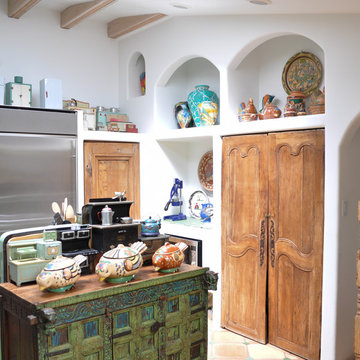
Photo of a mediterranean kitchen in Los Angeles with recessed-panel cabinets, light wood cabinets, wood benchtops, white splashback, porcelain floors and with island.
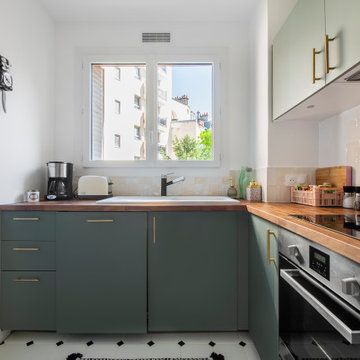
Niché dans le 15e, ce joli 63 m² a été acheté par un couple de trentenaires. L’idée globale était de réaménager certaines pièces et travailler sur la luminosité de l’appartement.
1ère étape : repeindre tout l’appartement et vitrifier le parquet existant. Puis dans la cuisine : réaménagement total ! Nous avons personnalisé une cuisine Ikea avec des façades Bodarp gris vert. Le plan de travail en noyer donne une touche de chaleur et la crédence type zellige en blanc cassé (@parquet_carrelage) vient accentuer la singularité de la pièce.
Nos équipes ont également entièrement refait la SDB : pose du terrazzo au sol, de la baignoire et sa petite verrière, des faïences, des meubles et de la vasque. Et vous voyez le petit meuble « buanderie » qui abrite la machine à laver ? Il s’agit d’une création maison !
Nous avons également créé d’autres rangement sur-mesure pour ce projet : les niches colorées de la cuisine, le meuble bas du séjour, la penderie et le meuble à chaussures du couloir.
Ce dernier a une toute autre allure paré du papier peint Jungle Cole & Son ! Grâce à la verrière que nous avons posée, il devient visible depuis le salon. La verrière permet également de laisser passer la lumière du salon vers le couloir.
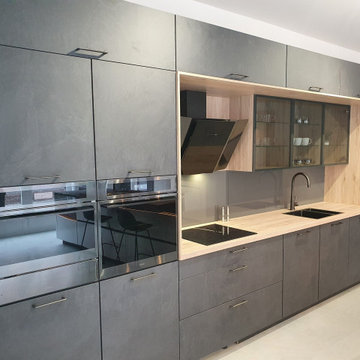
Photo of a mid-sized contemporary single-wall eat-in kitchen in Cheshire with a drop-in sink, grey cabinets, wood benchtops, grey splashback, glass sheet splashback, panelled appliances, porcelain floors, no island and grey floor.
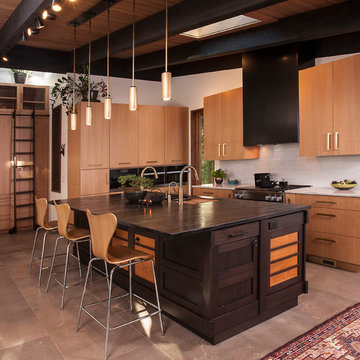
Photo of a large tropical single-wall eat-in kitchen in Seattle with black benchtop, an undermount sink, flat-panel cabinets, light wood cabinets, wood benchtops, grey splashback, porcelain floors, with island and grey floor.
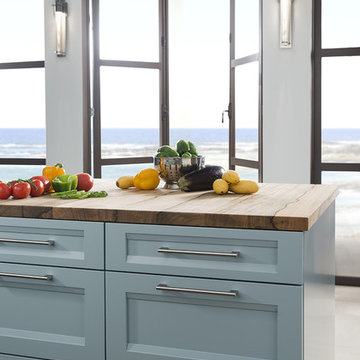
Close up view of the beautiful Saxonwood top at the end of the island. Wood top by Grothouse Lumber Co. Linear Recessed door style on Maple with the Aqua Shade finish. All cabinets are Wood-Mode 84 and feature large stainless steel pulls.
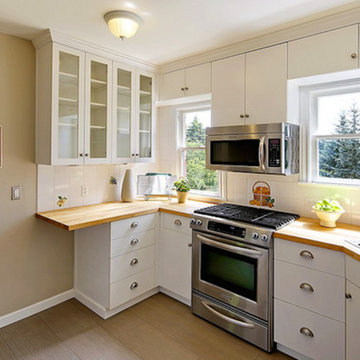
Design ideas for a mid-sized contemporary l-shaped kitchen pantry in Seattle with a single-bowl sink, flat-panel cabinets, white cabinets, wood benchtops, white splashback, ceramic splashback, stainless steel appliances, no island and porcelain floors.

Dettagli su un appartamento di circa 70 mq, in cui si è intervenuti con ristrutturazione cucina e arredamento ricercando i toni giusti per il soggiorno.
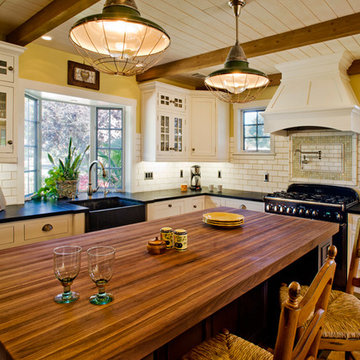
This beautiful cottage styled kitchen design with Dura Supreme Cabinetry was created by Linda Williams at Hahka Kitchens. It contrasts white painted cabinetry with a black/dark kitchen island cabinetry to create an eclectic cottage feel. Black counter tops contrast the white cabinetry while a wood countertop compliments the black/dark cabinetry of the kitchen island and coordinates with the wood beams stretched across the ceiling.
Designed by Linda Williams of Hahka Kitchens.
http://www.houzz.com/pro/lindasadie/hahka-kitchens
Request a FREE Brochure: http://www.durasupreme.com/request-brochure
Find a dealer near you today: http://www.durasupreme.com/dealer-locator
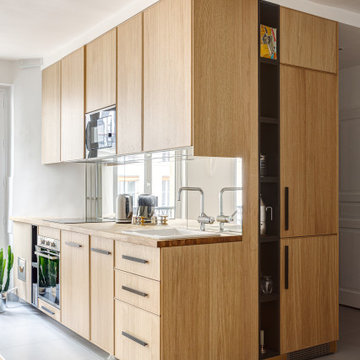
Design ideas for a small contemporary l-shaped kitchen in Paris with a drop-in sink, flat-panel cabinets, light wood cabinets, wood benchtops, mirror splashback, panelled appliances, porcelain floors, no island, grey floor and beige benchtop.
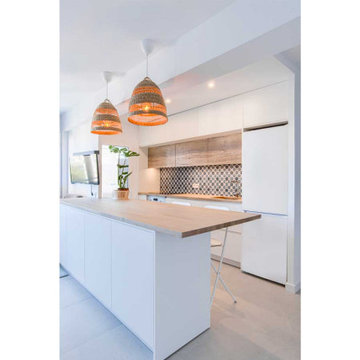
Dejamos atrás las antiguas distribuciones del piso que no daban servicio a sus propietarios y unificamos espacios para ganar amplitud y libertad de movimiento. El gran recibidor que antes no tenía ningún uso, pasa a formar parte del comedor, dando espacio para sentarse y comer. La luz natural de este ático llega hasta la puerta de entrada dotando de un cambio de atmósfera a la zona de la cocina.
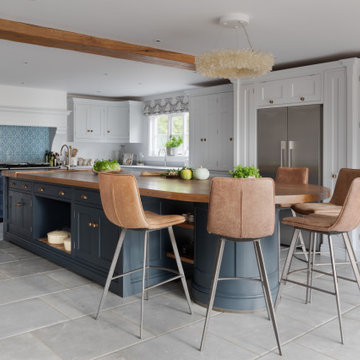
This is an example of a large traditional l-shaped eat-in kitchen in Surrey with a drop-in sink, shaker cabinets, white cabinets, wood benchtops, blue splashback, glass sheet splashback, stainless steel appliances, porcelain floors, with island, grey floor, brown benchtop and exposed beam.
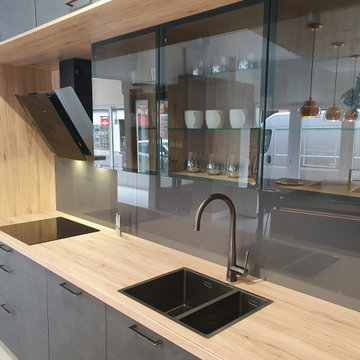
Inspiration for a mid-sized contemporary single-wall eat-in kitchen in Cheshire with a drop-in sink, grey cabinets, wood benchtops, grey splashback, glass sheet splashback, panelled appliances, porcelain floors, no island and grey floor.
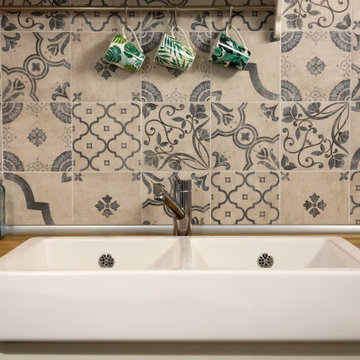
Inspiration for a small beach style single-wall open plan kitchen in Other with a farmhouse sink, raised-panel cabinets, white cabinets, wood benchtops, blue splashback, porcelain splashback, white appliances, porcelain floors and no island.
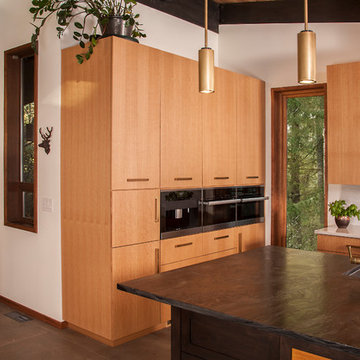
Design ideas for a large tropical single-wall eat-in kitchen in Seattle with black benchtop, an undermount sink, flat-panel cabinets, light wood cabinets, wood benchtops, grey splashback, porcelain floors, with island and grey floor.
Kitchen with Wood Benchtops and Porcelain Floors Design Ideas
8