Kitchen with Wood Benchtops and Porcelain Floors Design Ideas
Refine by:
Budget
Sort by:Popular Today
121 - 140 of 2,398 photos
Item 1 of 3
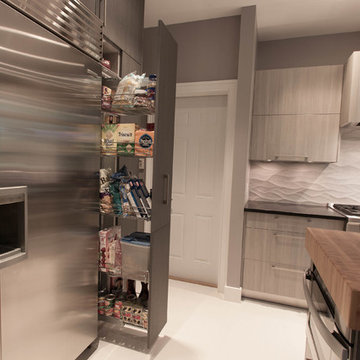
Replacing a cookie cutter kitchen with a contemporary space full of drama, individuality and exquisite design and materials. Glass top table, bamboo chopping block, Houdini glass on bathroom doors, and concrete countertops and pitched inlaid stainless steel drying area.

Design ideas for a mid-sized country u-shaped kitchen pantry in Little Rock with open cabinets, white cabinets, wood benchtops, white splashback, subway tile splashback, porcelain floors, white floor and white benchtop.
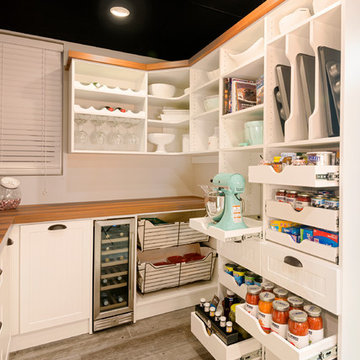
Photo of a mid-sized country kitchen pantry in Other with open cabinets, white cabinets, wood benchtops, porcelain floors, brown floor and brown benchtop.
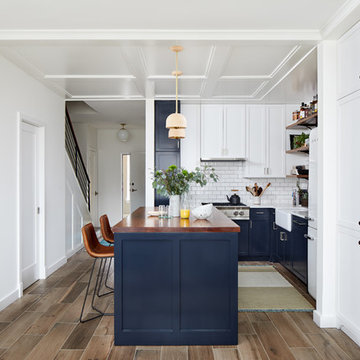
Photography: Stacy Zarin Goldberg
Inspiration for a small eclectic l-shaped open plan kitchen in DC Metro with a farmhouse sink, shaker cabinets, blue cabinets, wood benchtops, white splashback, ceramic splashback, stainless steel appliances, porcelain floors, with island and brown floor.
Inspiration for a small eclectic l-shaped open plan kitchen in DC Metro with a farmhouse sink, shaker cabinets, blue cabinets, wood benchtops, white splashback, ceramic splashback, stainless steel appliances, porcelain floors, with island and brown floor.
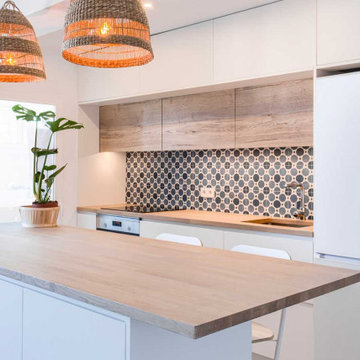
Dejamos atrás las antiguas distribuciones del piso que no daban servicio a sus propietarios y unificamos espacios para ganar amplitud y libertad de movimiento. El gran recibidor que antes no tenía ningún uso, pasa a formar parte del comedor, dando espacio para sentarse y comer. La luz natural de este ático llega hasta la puerta de entrada dotando de un cambio de atmósfera a la zona de la cocina.

Once a finishing school for girls this expansive Victorian had a kitchen in desperate need of updating. The new owners wanted something cheerful, that picked up on the details of the original home, and yet they wanted it to honor their more modern lifestyle.
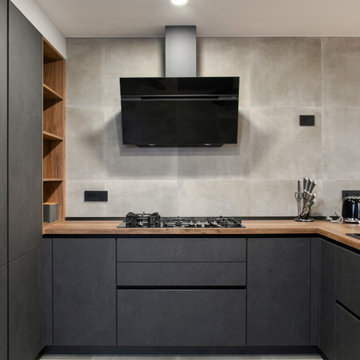
Inspiration for a mid-sized modern u-shaped open plan kitchen in Florence with a drop-in sink, flat-panel cabinets, grey cabinets, wood benchtops, grey splashback, porcelain splashback, black appliances, porcelain floors, a peninsula, grey floor and recessed.
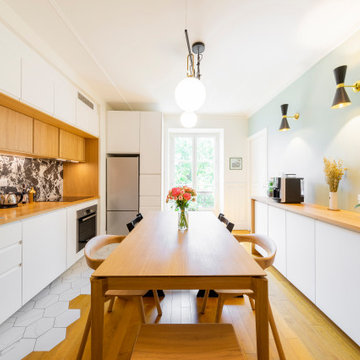
Design ideas for a mid-sized contemporary galley open plan kitchen in Paris with a single-bowl sink, white cabinets, wood benchtops, white splashback, ceramic splashback, stainless steel appliances, porcelain floors, no island and white floor.
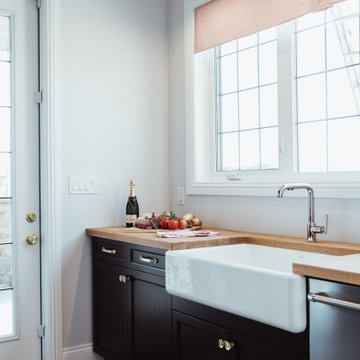
Gorgeous traditional white perimeter with custom warm chocolate oak island and upper inlays. This kitchen will withstand the test of time as a classic, elegant, hard working kitchen. Shown here is the Prep Kitchen or Chef's Pantry with butcher block countertops.
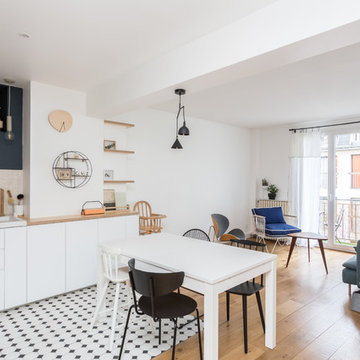
Mon Plan d'Appart
This is an example of a mid-sized contemporary l-shaped open plan kitchen in Paris with a single-bowl sink, flat-panel cabinets, white cabinets, wood benchtops, beige splashback, porcelain splashback, panelled appliances, porcelain floors, no island, white floor and beige benchtop.
This is an example of a mid-sized contemporary l-shaped open plan kitchen in Paris with a single-bowl sink, flat-panel cabinets, white cabinets, wood benchtops, beige splashback, porcelain splashback, panelled appliances, porcelain floors, no island, white floor and beige benchtop.
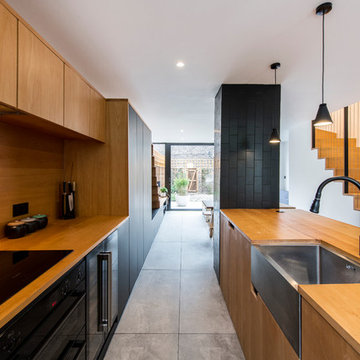
The opposing joinery and staircase create a strong relationship at both sides of the living space. The continuous joinery seamlessly morphs from kitchen to a seat for dining, and finally to form the media unit within the living area.
The stair and the joinery are separated by a strong vertically tiled column.
Our bespoke staircase was designed meticulously with the joiner and steelwork fabricator. The wrapping Beech Treads and risers and expressed with a shadow gap above the simple plaster finish.
The steel balustrade continues to the first floor and is under constant tension from the steel yachting wire.
Darry Snow Photography
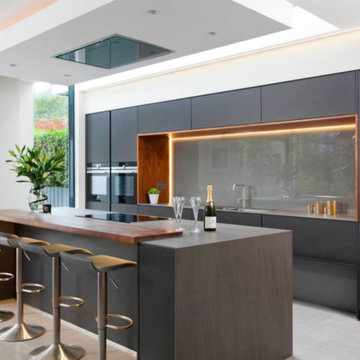
Photo of a large modern galley separate kitchen in DC Metro with a drop-in sink, flat-panel cabinets, black cabinets, wood benchtops, grey splashback, black appliances, porcelain floors, with island, beige floor, glass sheet splashback and brown benchtop.
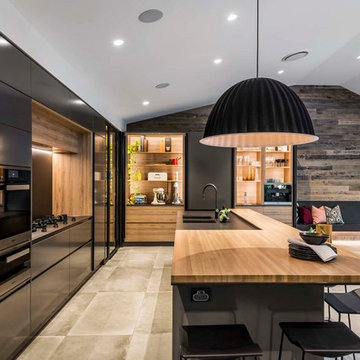
With significant internal wall remodelling, we removed an existing bedroom and utilised a lounge room to pave the way for a large open plan kitchen and dining area. We also removed an unwanted file storage room that backed onto the study and existing kitchen which allowed to the installation of a fully insulated temperature controlled cellar.
A galley style kitchen was selected for the space and at the heart of the design is a large island bench that focuses on engagement and congregation and provides seating for 6. Acting as the activity hub of the kitchen, the island consists of split level benchtop which provides additional serving space for this family of avid entertainers.
A standout feature is the large utility working wall that can be fully concealed when not in use and when open reveals not only a functional space but beautiful oak joinery and LED lit display shelving.
The modern design of the kitchen is seen through the clean lines which are given an edge through the layering of materials resulting in a striking and rich palette. The all-black kitchen works well with the natural finishes and rawness of the timber finishes. The refined lines of the slimline Dekton benchtops complimented by the dark 2-pac and large format tiles make for a timeless scheme with an industrial edge. A fireplace was installed in the seating nook off the kitchen which was clad in rustic recycled timber, creating a textural element as well as bringing warmth and a sense of softness to the large space.
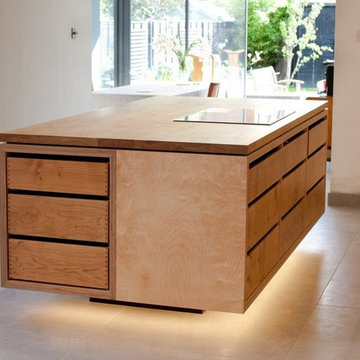
The large central island is the main focal point in the room. Our client wanted strong lines throughout which we achieved by sandwiching two pieces of the birch ply together with a piece of American Black Walnut in the middle. The drawers have ‘tip-on’ runners which are push to open but also close with a soft close eliminating the need for handles. On the island, we made a feature of the solid oak drawers by exposing the dovetail joint on the face. The whole island is held up by a central plinth which cannot be seen from most angles of the room. An LED light strip creates the illusion that the Island is floating.
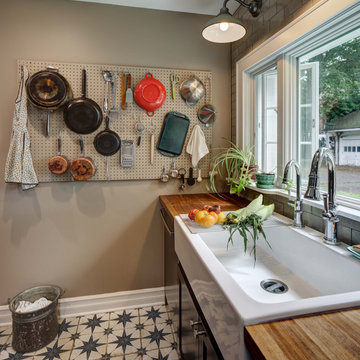
Gut renovation re-configured 168 square foot kitchen, mud closet and half bath. Pegboard inspired by Julia Child.
Inspiration for a large country kitchen in New York with a farmhouse sink, shaker cabinets, grey cabinets, wood benchtops, white splashback, ceramic splashback, stainless steel appliances, porcelain floors, a peninsula, blue floor and brown benchtop.
Inspiration for a large country kitchen in New York with a farmhouse sink, shaker cabinets, grey cabinets, wood benchtops, white splashback, ceramic splashback, stainless steel appliances, porcelain floors, a peninsula, blue floor and brown benchtop.
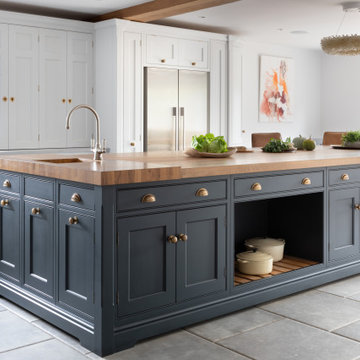
This is an example of a large traditional l-shaped eat-in kitchen in Surrey with a drop-in sink, shaker cabinets, white cabinets, wood benchtops, blue splashback, glass sheet splashback, stainless steel appliances, porcelain floors, with island, grey floor, brown benchtop and exposed beam.
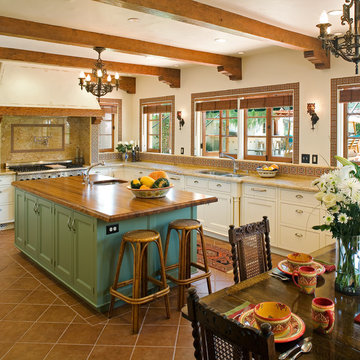
Our major goal was to have the ‘kitchen addition’, keep the authentic Spanish Revival style in this 1929 home.
Design ideas for a large country u-shaped eat-in kitchen in San Diego with an undermount sink, raised-panel cabinets, green cabinets, wood benchtops, terra-cotta splashback, stainless steel appliances, porcelain floors and with island.
Design ideas for a large country u-shaped eat-in kitchen in San Diego with an undermount sink, raised-panel cabinets, green cabinets, wood benchtops, terra-cotta splashback, stainless steel appliances, porcelain floors and with island.

This is an example of a large country eat-in kitchen in Essex with a drop-in sink, flat-panel cabinets, wood benchtops, coloured appliances, porcelain floors, no island, beige floor and brown benchtop.
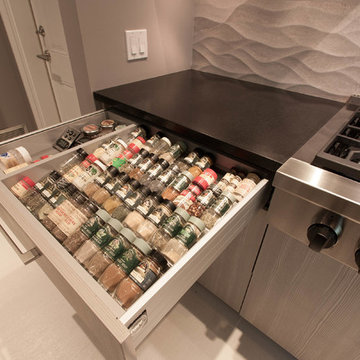
Replacing a cookie cutter kitchen with a contemporary space full of drama, individuality and exquisite design and materials. Glass top table, bamboo chopping block, Houdini glass on bathroom doors, and concrete countertops and pitched inlaid stainless steel drying area.
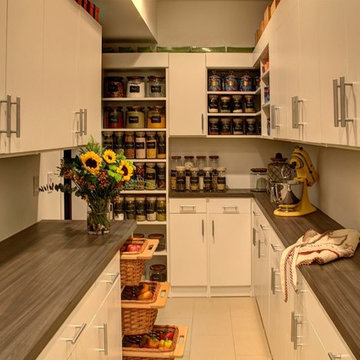
Photo of a large contemporary kitchen pantry in New York with flat-panel cabinets, white cabinets, wood benchtops and porcelain floors.
Kitchen with Wood Benchtops and Porcelain Floors Design Ideas
7