Kitchen with Wood Benchtops and Recessed Design Ideas
Refine by:
Budget
Sort by:Popular Today
41 - 60 of 405 photos
Item 1 of 3
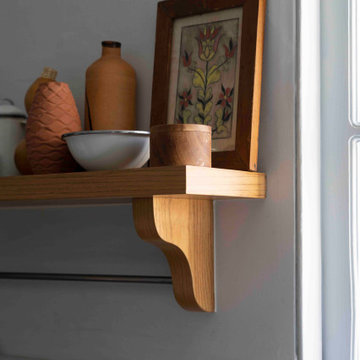
Detalles | Proyecto P-D7
Design ideas for a small traditional single-wall kitchen pantry in Mexico City with a double-bowl sink, glass-front cabinets, green cabinets, wood benchtops, green splashback, ceramic splashback, stainless steel appliances, cement tiles, no island, green floor and recessed.
Design ideas for a small traditional single-wall kitchen pantry in Mexico City with a double-bowl sink, glass-front cabinets, green cabinets, wood benchtops, green splashback, ceramic splashback, stainless steel appliances, cement tiles, no island, green floor and recessed.
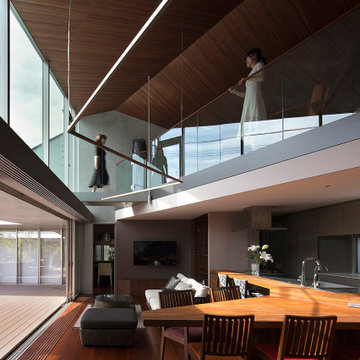
Design ideas for a mid-sized contemporary single-wall open plan kitchen in Other with beaded inset cabinets, beige cabinets, wood benchtops, dark hardwood floors, multiple islands and recessed.
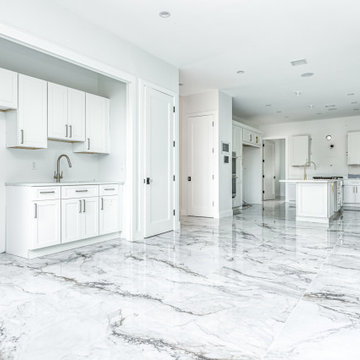
Design ideas for a mid-sized contemporary galley eat-in kitchen in New York with an integrated sink, wood benchtops, white splashback, white appliances, porcelain floors, with island, white floor, white benchtop and recessed.
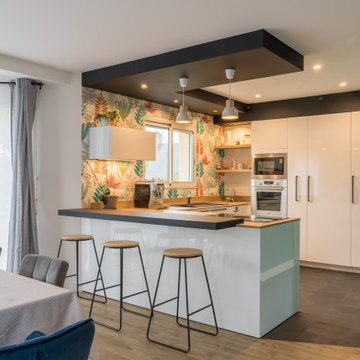
Le cahier des charges de nos clients pour cette rénovation de leur espace cuisine était de le moderniser et de le rendre plus chaleureux.
Nous avons ici conçu l'implantation de cette cuisine avec tous les caissons plafond en placoplâtre peint en noir faisant écho au tracé des plans de travail.
L'idée était de permettre aux clients d'incruster des spots, ce qui n'était pas possible avant avec leur plafond d'origine.
Nous avons donc choisi de proposer un mur d'armoires au fond de de la pièce, avec une niche décorative habillée d'étagères et d'un spot à gauche.
La façade d'armoire, elle, dissimule un passage vers l'arrière cuisine à droite.
Cette petite touche d'originalité a beaucoup plu à nos clients. Elle permet surtout d'intégrer parfaitement le passage vers une autre pièce, et de rendre la cuisine visuellement plus grande.
Côté finitions, nous avons opté pour des façades laquées blanc brillant avec des plans de travail en bois.
De grands poignées Coloris Titanio ont été posées pour donner du caractère à l'ensemble.
Le long mange-debout en Fenix Noir au dos du retour péninsule invite à s'attabler.
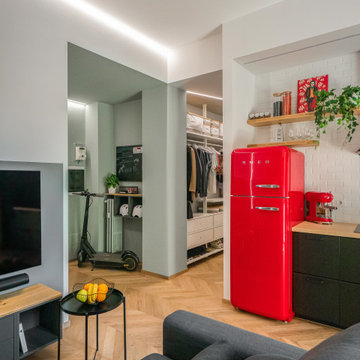
Liadesign
Inspiration for a small industrial single-wall open plan kitchen in Milan with a single-bowl sink, flat-panel cabinets, black cabinets, wood benchtops, white splashback, subway tile splashback, black appliances, light hardwood floors, no island and recessed.
Inspiration for a small industrial single-wall open plan kitchen in Milan with a single-bowl sink, flat-panel cabinets, black cabinets, wood benchtops, white splashback, subway tile splashback, black appliances, light hardwood floors, no island and recessed.
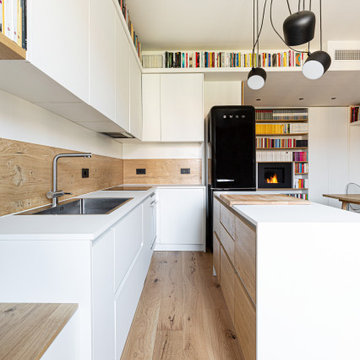
Sopra la cucina è stata creata una veletta in cartongesso, utilizzata come continuazione della libreria che ospita la televisione a sinistra del blocco a parete.
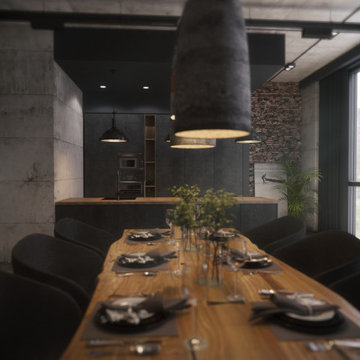
Inspiration for an industrial galley eat-in kitchen in Moscow with an undermount sink, flat-panel cabinets, black cabinets, wood benchtops, stainless steel appliances, concrete floors, with island, beige benchtop and recessed.
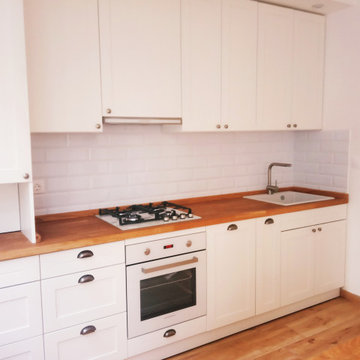
An open plan layout traditional kitchen with a freestanding island unit. White cabinets are recessed, with panelled appliances that include: home boiler unit, integrated hood & a dishwasher. Island unit & base cabinets feature wooden countertops - oak finish.
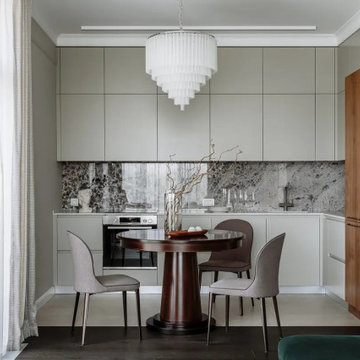
Конструктивный дизайн-проект кухни под потолок выполнен дизайнером мебели John Green.
Design ideas for a modern l-shaped eat-in kitchen in Moscow with an undermount sink, flat-panel cabinets, white cabinets, wood benchtops, grey splashback, granite splashback, stainless steel appliances, porcelain floors, no island, grey floor, white benchtop and recessed.
Design ideas for a modern l-shaped eat-in kitchen in Moscow with an undermount sink, flat-panel cabinets, white cabinets, wood benchtops, grey splashback, granite splashback, stainless steel appliances, porcelain floors, no island, grey floor, white benchtop and recessed.
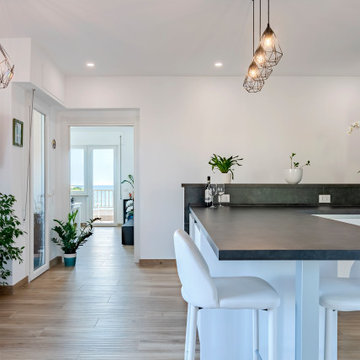
La zona giorno di casa m63, si articola in due ambienti contigui, la cucina e la zona salotto. La cucina è il cuore della casa, aperta rispetto allo spazio e con doppio accesso al terrazzo, presenta una generosa penisola con banco colazione integrato.
Il contrasto cromatico black and white fa risaltare la cucina dalla parete scura di fondo richiamando il colore con il top e il rivestimento del paraschizzi.
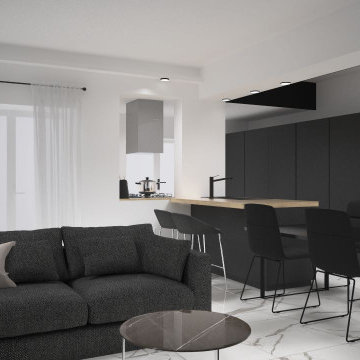
Photo of a small modern single-wall kitchen in Rome with a double-bowl sink, wood benchtops, white splashback, stainless steel appliances, porcelain floors, with island, white floor and recessed.
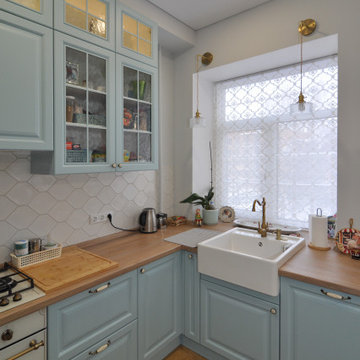
Кухня в стиле Прованс
Дизайн проект: Анна Орлик ☎+7(921) 683-55-30
Кухонный гарнитур с рамочными фасадами и перекрестиями
Очень уютный проект получился.
Материалы:
✅ Фасады - сборные мдф, покрытые матовой эмалью,
✅ Столешница с заходом в подоконник (SLOTEX),
✅ Фурнитура БЛЮМ (Австрия)
✅ Мойка керамическая BLANCO (Германия),
✅ Бытовая техника Электролюкс.
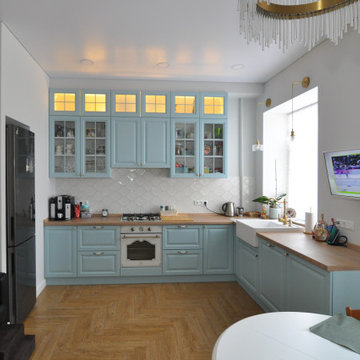
This is an example of a mid-sized mediterranean l-shaped eat-in kitchen in Other with a farmhouse sink, raised-panel cabinets, blue cabinets, wood benchtops, white splashback, ceramic splashback, white appliances, medium hardwood floors, no island, beige floor, beige benchtop and recessed.
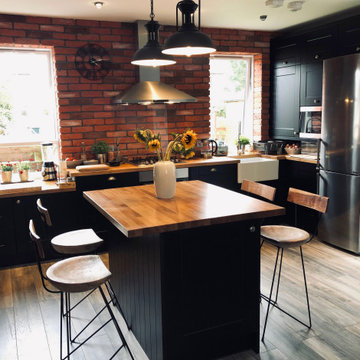
Inspiration for a large industrial l-shaped open plan kitchen in Other with a farmhouse sink, raised-panel cabinets, black cabinets, wood benchtops, black appliances, dark hardwood floors, with island, multi-coloured floor, brown benchtop and recessed.
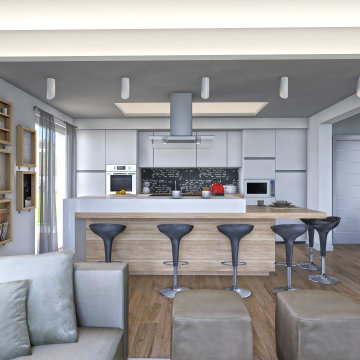
Photo of a large modern galley eat-in kitchen in Other with a drop-in sink, flat-panel cabinets, white cabinets, wood benchtops, black splashback, slate splashback, stainless steel appliances, light hardwood floors, with island, brown floor, brown benchtop and recessed.
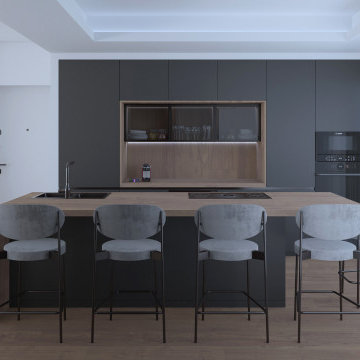
kitchen
Mid-sized modern galley eat-in kitchen in Cagliari with a single-bowl sink, glass-front cabinets, dark wood cabinets, wood benchtops, timber splashback, black appliances, dark hardwood floors, with island and recessed.
Mid-sized modern galley eat-in kitchen in Cagliari with a single-bowl sink, glass-front cabinets, dark wood cabinets, wood benchtops, timber splashback, black appliances, dark hardwood floors, with island and recessed.
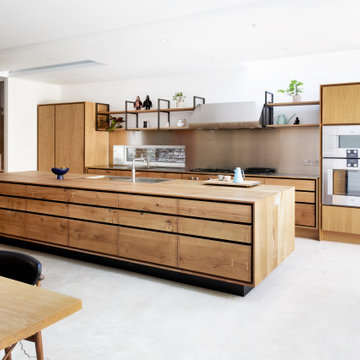
Large contemporary single-wall eat-in kitchen in London with a drop-in sink, flat-panel cabinets, medium wood cabinets, wood benchtops, metal splashback, stainless steel appliances, concrete floors, with island and recessed.
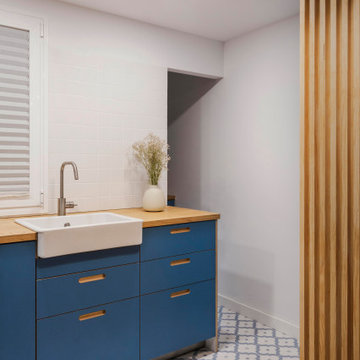
Photo of a small scandinavian single-wall open plan kitchen in Madrid with a drop-in sink, shaker cabinets, blue cabinets, wood benchtops, ceramic splashback, stainless steel appliances, ceramic floors, no island, blue floor, brown benchtop and recessed.
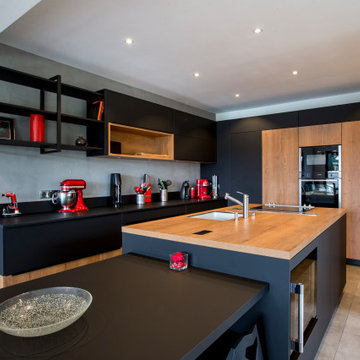
Large contemporary l-shaped eat-in kitchen in Paris with a single-bowl sink, flat-panel cabinets, black cabinets, wood benchtops, grey splashback, black appliances, ceramic floors, with island, grey floor and recessed.
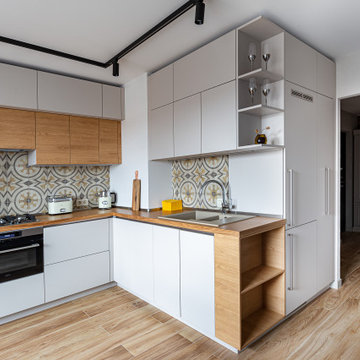
Кухня с комбинированными фасадами и встроенным холодильным шкафом
Mid-sized contemporary eat-in kitchen in Saint Petersburg with a drop-in sink, flat-panel cabinets, white cabinets, wood benchtops, multi-coloured splashback, ceramic splashback, black appliances, laminate floors, no island, brown floor, brown benchtop and recessed.
Mid-sized contemporary eat-in kitchen in Saint Petersburg with a drop-in sink, flat-panel cabinets, white cabinets, wood benchtops, multi-coloured splashback, ceramic splashback, black appliances, laminate floors, no island, brown floor, brown benchtop and recessed.
Kitchen with Wood Benchtops and Recessed Design Ideas
3