Kitchen with Wood Benchtops and Recessed Design Ideas
Refine by:
Budget
Sort by:Popular Today
61 - 80 of 405 photos
Item 1 of 3
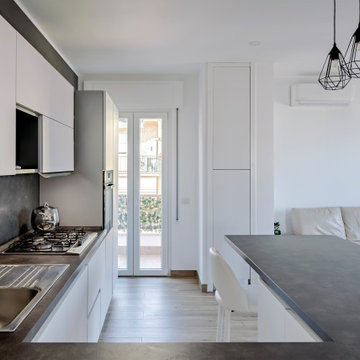
La zona giorno di casa m63, si articola in due ambienti contigui, la cucina e la zona salotto. La cucina è il cuore della casa, aperta rispetto allo spazio e con doppio accesso al terrazzo, presenta una generosa penisola con banco colazione integrato.
Il contrasto cromatico black and white fa risaltare la cucina dalla parete scura di fondo richiamando il colore con il top e il rivestimento del paraschizzi.
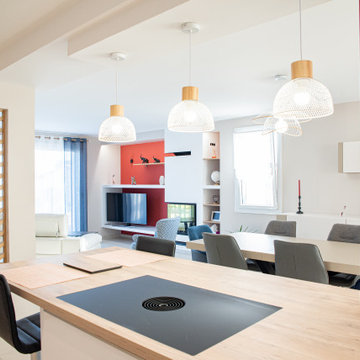
Inspiration for a mid-sized contemporary u-shaped open plan kitchen in Angers with an integrated sink, white cabinets, wood benchtops, beige splashback, timber splashback, panelled appliances, ceramic floors, beige floor, beige benchtop and recessed.
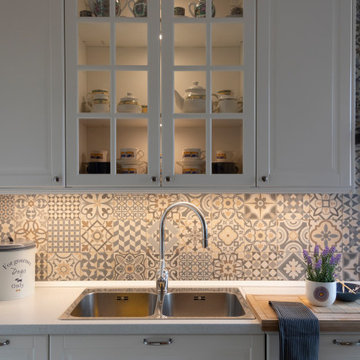
Para darle un toque de color, incluimos un alicatado efecto vintage con tonalidades azules y beige que aportaron, color y personalidad al paramento de trabajo, protegiendo así el espacio y haciendo fácil su mantenimiento.
Así mismo, acercamos la zona de cocción hacia la luz y salida a la terraza, aportando mayor confort visual.
Bajo los muebles de cocina, colocamos una iluminación de led integrada, para que en los horarios de menos luz, pudiéramos reforzar el plano de trabajo, para un uso más cómodo, a la vez que aportamos un toque decorativo.
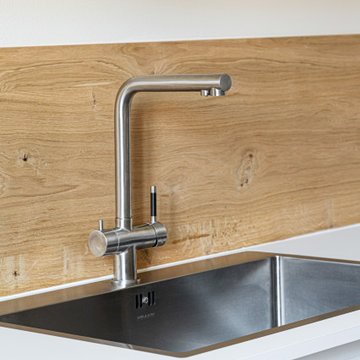
Foto di dettaglio: lavello e paraschizzi in rovere.
Inspiration for a mid-sized scandinavian l-shaped eat-in kitchen in Milan with an undermount sink, flat-panel cabinets, white cabinets, wood benchtops, timber splashback, black appliances, light hardwood floors, with island, white benchtop and recessed.
Inspiration for a mid-sized scandinavian l-shaped eat-in kitchen in Milan with an undermount sink, flat-panel cabinets, white cabinets, wood benchtops, timber splashback, black appliances, light hardwood floors, with island, white benchtop and recessed.
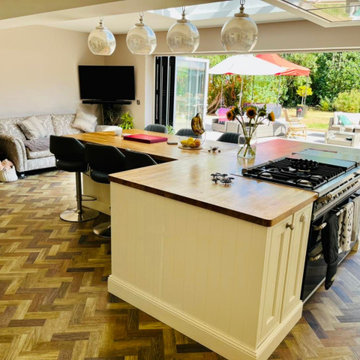
The Herringbone LVT flooring is hardwearing and a perfect solution for a busy household with dogs.
Our customers builders also fitted plumbed underfloor heating to take the edge off in the cooler months.
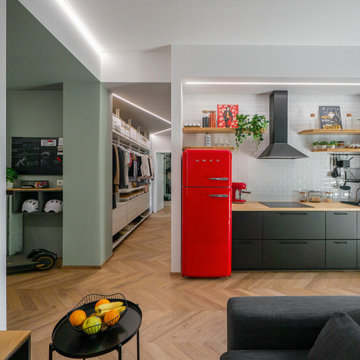
Liadesign
Design ideas for a small industrial single-wall open plan kitchen in Milan with a single-bowl sink, flat-panel cabinets, black cabinets, wood benchtops, white splashback, subway tile splashback, black appliances, light hardwood floors, no island and recessed.
Design ideas for a small industrial single-wall open plan kitchen in Milan with a single-bowl sink, flat-panel cabinets, black cabinets, wood benchtops, white splashback, subway tile splashback, black appliances, light hardwood floors, no island and recessed.
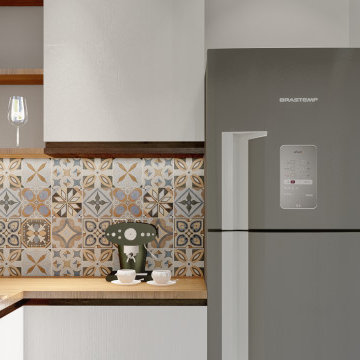
Cucina con piastrelle in maiolica
Photo of a mid-sized mediterranean l-shaped eat-in kitchen in Catania-Palermo with an integrated sink, flat-panel cabinets, light wood cabinets, wood benchtops, multi-coloured splashback, mosaic tile splashback, stainless steel appliances, dark hardwood floors, no island, brown floor, yellow benchtop and recessed.
Photo of a mid-sized mediterranean l-shaped eat-in kitchen in Catania-Palermo with an integrated sink, flat-panel cabinets, light wood cabinets, wood benchtops, multi-coloured splashback, mosaic tile splashback, stainless steel appliances, dark hardwood floors, no island, brown floor, yellow benchtop and recessed.
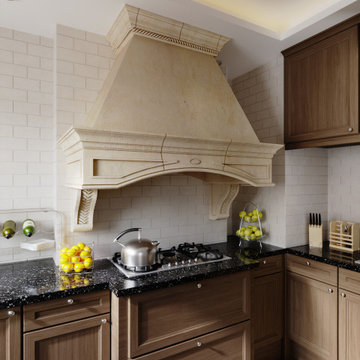
3D Interior Designers know exactly what client is looking for, in their future property. Yantram 3D Architectural Design Services have an excellent 3D Interior Designing team, that produces edge-cutting 3D Interior Visualization. Using the best features and exemplary software, they have created multiple ideas for the kitchen in San Diego, California. 3D Interior Rendering Services can help in Advertising and Explaining by high-quality Architectural Interior Rendering.
3D Interior Rendering Company can be a great benefit, as we offer project completion in the client's given timeframe. Combining several ideas, and adding different elements, colors, structures, and dimensions, this specific piece of art is given out as an outcome. 3D Interior Designers have developed 3D Interior Visualization of these specimens in a very short time and in the client's budget, and Yantram 3D Architectural Design Services has made this possible.
For More Visit: https://www.yantramstudio.com/3d-interior-rendering-cgi-animation.html
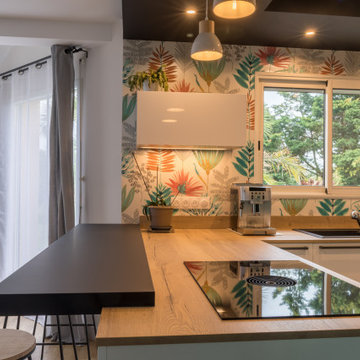
Nous avons ici conçu l'implantation de cette cuisine avec tous les caissons plafond en placoplâtre peint en noir faisant écho au tracé des plans de travail.
L'idée était de permettre aux clients d'incruster des spots, ce qui n'était pas possible avant avec leur plafond d'origine.
Nous avons donc choisi de proposer un mur d'armoires au fond de de la pièce, avec une niche décorative habillée d'étagères et d'un spot à gauche.
La façade d'armoire, elle, dissimule un passage vers l'arrière cuisine à droite.
Cette petite touche d'originalité a beaucoup plu à nos clients. Elle permet surtout d'intégrer parfaitement le passage vers une autre pièce, et de rendre la cuisine visuellement plus grande.
Côté finitions, nous avons opté pour des façades laquées blanc brillant avec des plans de travail en bois.
De grands poignées Coloris Titanio ont été posées pour donner du caractère à l'ensemble.
Le long mange-debout en Fenix Noir au dos du retour péninsule invite à s'attabler.
Table de cuisson BORA Pure.

Mid-sized mediterranean l-shaped eat-in kitchen in Other with a farmhouse sink, raised-panel cabinets, blue cabinets, wood benchtops, white splashback, ceramic splashback, white appliances, medium hardwood floors, no island, beige floor, beige benchtop and recessed.
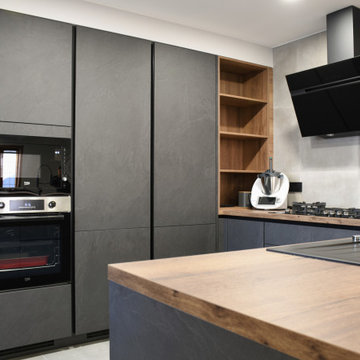
Design ideas for a mid-sized modern u-shaped open plan kitchen in Florence with a drop-in sink, flat-panel cabinets, grey cabinets, wood benchtops, grey splashback, porcelain splashback, black appliances, porcelain floors, a peninsula, grey floor and recessed.
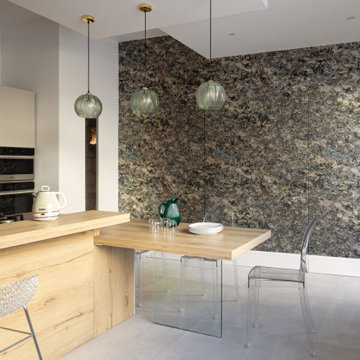
La carta da parati metallizzata, posta sulla parete di fondo della cucina, conferisce profondità e tridimensionalità alla lettura della stessa dalla zona giorno, rendendo completamente minimizzate le due porte filo muro di accesso alla cantina vini e al bagno lavanderia.
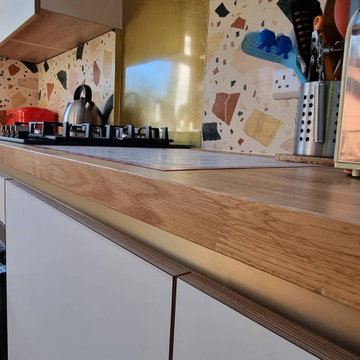
White matt Scandinavian style kitchen furniture. Designed manufactured and installed for our customer based in Leeds, West Yorkshire.
This is an example of a mid-sized scandinavian u-shaped eat-in kitchen in Other with a single-bowl sink, flat-panel cabinets, white cabinets, wood benchtops, multi-coloured splashback, ceramic splashback, black appliances, ceramic floors, a peninsula, black floor, brown benchtop and recessed.
This is an example of a mid-sized scandinavian u-shaped eat-in kitchen in Other with a single-bowl sink, flat-panel cabinets, white cabinets, wood benchtops, multi-coloured splashback, ceramic splashback, black appliances, ceramic floors, a peninsula, black floor, brown benchtop and recessed.
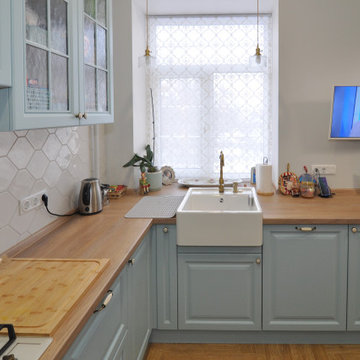
Кухня в стиле Прованс
Дизайн проект: Анна Орлик ☎+7(921) 683-55-30
Кухонный гарнитур с рамочными фасадами и перекрестиями
Очень уютный проект получился.
Материалы:
✅ Фасады - сборные мдф, покрытые матовой эмалью,
✅ Столешница с заходом в подоконник (SLOTEX),
✅ Фурнитура БЛЮМ (Австрия)
✅ Мойка керамическая BLANCO (Германия),
✅ Бытовая техника Электролюкс.
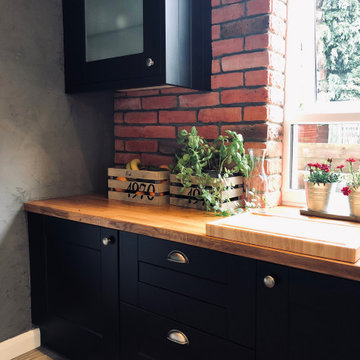
Large industrial l-shaped open plan kitchen in Manchester with a farmhouse sink, raised-panel cabinets, black cabinets, wood benchtops, black appliances, dark hardwood floors, with island, multi-coloured floor, brown benchtop and recessed.
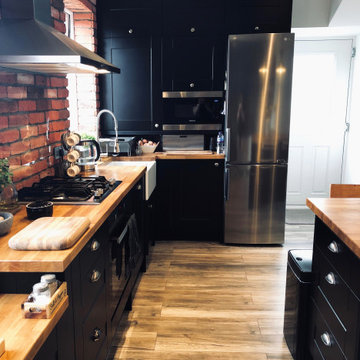
Photo of a large industrial l-shaped open plan kitchen in Manchester with a farmhouse sink, raised-panel cabinets, black cabinets, wood benchtops, black appliances, dark hardwood floors, with island, multi-coloured floor, brown benchtop and recessed.
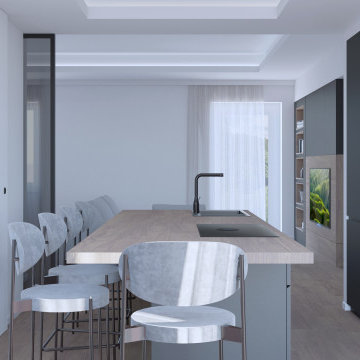
kitchen
Design ideas for a mid-sized modern galley eat-in kitchen in Cagliari with a single-bowl sink, glass-front cabinets, dark wood cabinets, wood benchtops, timber splashback, black appliances, dark hardwood floors, with island and recessed.
Design ideas for a mid-sized modern galley eat-in kitchen in Cagliari with a single-bowl sink, glass-front cabinets, dark wood cabinets, wood benchtops, timber splashback, black appliances, dark hardwood floors, with island and recessed.
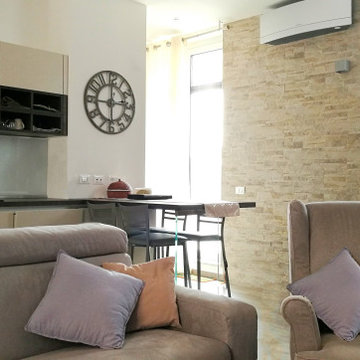
Photo of a small modern l-shaped open plan kitchen in Milan with a drop-in sink, flat-panel cabinets, beige cabinets, wood benchtops, white splashback, glass sheet splashback, panelled appliances, porcelain floors, a peninsula, brown floor, brown benchtop and recessed.
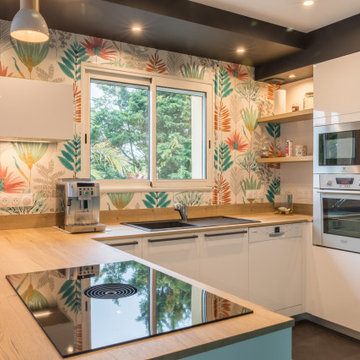
Le cahier des charges de nos clients pour cette rénovation de leur espace cuisine était de le moderniser et de le rendre plus chaleureux.
Nous avons ici conçu l'implantation de cette cuisine avec tous les caissons plafond en placoplâtre peint en noir faisant écho au tracé des plans de travail.
L'idée était de permettre aux clients d'incruster des spots, ce qui n'était pas possible avant avec leur plafond d'origine.
Nous avons donc choisi de proposer un mur d'armoires au fond de de la pièce, avec une niche décorative habillée d'étagères et d'un spot à gauche.
La façade d'armoire, elle, dissimule un passage vers l'arrière cuisine à droite.
Cette petite touche d'originalité a beaucoup plu à nos clients. Elle permet surtout d'intégrer parfaitement le passage vers une autre pièce, et de rendre la cuisine visuellement plus grande.
Côté finitions, nous avons opté pour des façades laquées blanc brillant avec des plans de travail en bois.
De grands poignées Coloris Titanio ont été posées pour donner du caractère à l'ensemble.
Le long mange-debout en Fenix Noir au dos du retour péninsule invite à s'attabler.
Table de cuisson BORA Pure.
Electroménagers du client reposés dans la nouvelle implantation.
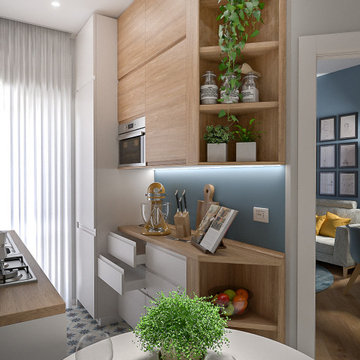
Liadesign
This is an example of a small contemporary galley separate kitchen in Milan with a single-bowl sink, flat-panel cabinets, white cabinets, wood benchtops, blue splashback, stainless steel appliances, porcelain floors, a peninsula, multi-coloured floor and recessed.
This is an example of a small contemporary galley separate kitchen in Milan with a single-bowl sink, flat-panel cabinets, white cabinets, wood benchtops, blue splashback, stainless steel appliances, porcelain floors, a peninsula, multi-coloured floor and recessed.
Kitchen with Wood Benchtops and Recessed Design Ideas
4