Kitchen with Wood Benchtops and Vinyl Floors Design Ideas
Refine by:
Budget
Sort by:Popular Today
21 - 40 of 1,010 photos
Item 1 of 3
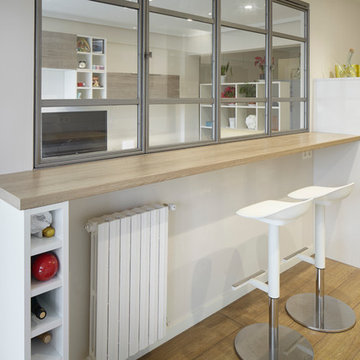
Cocina y comedor unidos visualmente pero diferenciados por un pequeño escalón. Cuenta con una cristalera de herrería que lo separa del salón a la vez que da mayor iluminación, manteniendo visualmente los espacios abiertos.
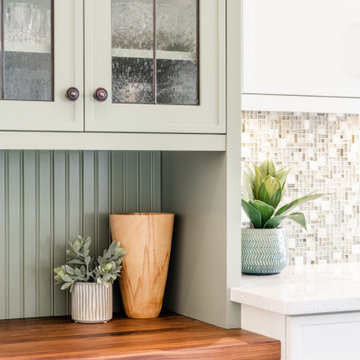
Inspiration for a small country single-wall eat-in kitchen in Vancouver with a farmhouse sink, shaker cabinets, green cabinets, wood benchtops, multi-coloured splashback, mosaic tile splashback, stainless steel appliances, vinyl floors, with island, grey floor and brown benchtop.
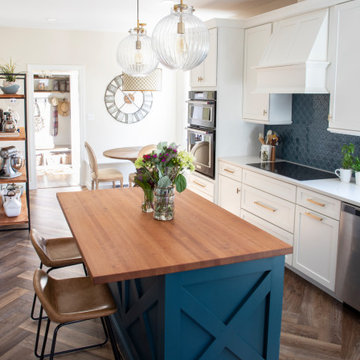
Inspiration for a transitional kitchen in Other with an undermount sink, shaker cabinets, blue cabinets, wood benchtops, blue splashback, ceramic splashback, black appliances, vinyl floors, with island and brown benchtop.
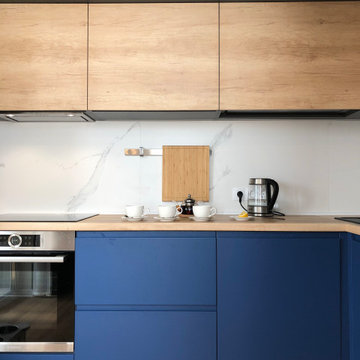
This is an example of a small scandinavian l-shaped open plan kitchen with a drop-in sink, flat-panel cabinets, blue cabinets, wood benchtops, white splashback, porcelain splashback, black appliances, vinyl floors, no island, beige floor and beige benchtop.
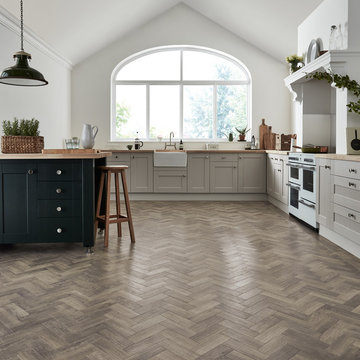
Art Select Storm Oak Parquet LVT Flooring. Photo courtesy of Karndean International Flooring
Inspiration for a large contemporary l-shaped open plan kitchen in Manchester with a farmhouse sink, shaker cabinets, grey cabinets, wood benchtops, vinyl floors, with island and grey floor.
Inspiration for a large contemporary l-shaped open plan kitchen in Manchester with a farmhouse sink, shaker cabinets, grey cabinets, wood benchtops, vinyl floors, with island and grey floor.
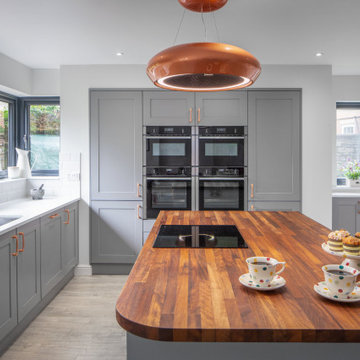
Silk painted Shaker style kitchen designed for a busy family who desired a kitchen which would grow with the family.
A space which would inspire aspiring young cooks, teenagers grabbing a midnight snack, and adults entertaining friends.
Shades of grey combined with the warm tone of copper and iroko make for an easy living come work space.
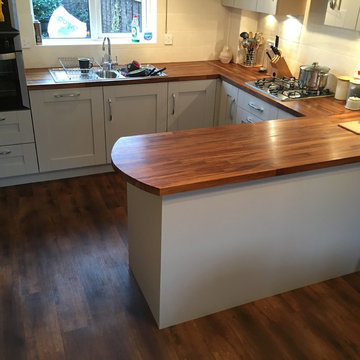
New worktops and doors
Design ideas for a small modern u-shaped eat-in kitchen in West Midlands with wood benchtops, stainless steel appliances and vinyl floors.
Design ideas for a small modern u-shaped eat-in kitchen in West Midlands with wood benchtops, stainless steel appliances and vinyl floors.
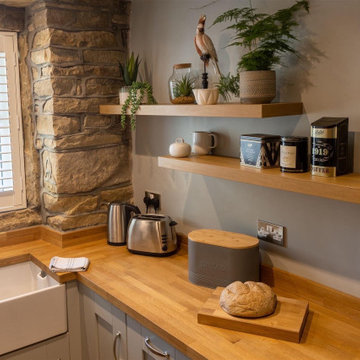
Trade Kitchen. Design & supply. Budget under £5K
Inspiration for a small traditional u-shaped kitchen in Other with a farmhouse sink, shaker cabinets, grey cabinets, wood benchtops, vinyl floors, no island and brown benchtop.
Inspiration for a small traditional u-shaped kitchen in Other with a farmhouse sink, shaker cabinets, grey cabinets, wood benchtops, vinyl floors, no island and brown benchtop.
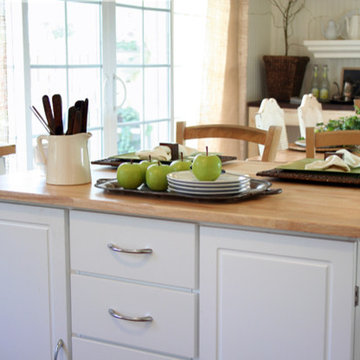
Completed on a small budget, this hard working kitchen refused to compromise on style. The upper and lower perimeter cabinets, sink and countertops are all from IKEA. The vintage schoolhouse pendant lights over the island were an eBay score, and the pendant over the sink is from Restoration Hardware. The BAKERY letters were made custom, and the vintage metal bar stools were an antique store find, as were many of the accessories used in this space. Oh, and in case you were wondering, that refrigerator was a DIY project compiled of nothing more than a circa 1970 fridge, beadboard, moulding, and some fencing hardware found at a local hardware store.
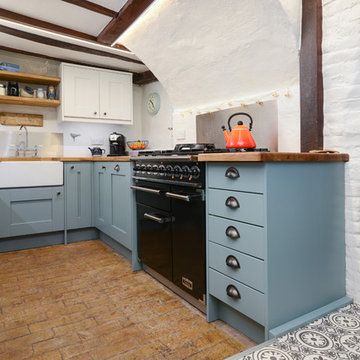
The client fell in love with the blue painted furniture early on in the design process and the porcelain for the wall cabinets was chosen to keep a light and airy feel.
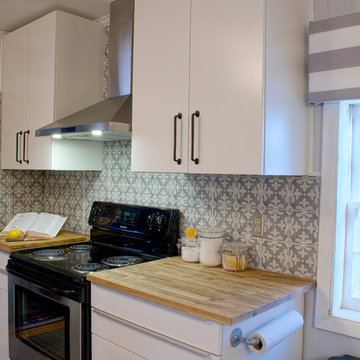
For designers their personal home says a lot about them. This is my kitchen.
I like using recycled and found elements in unexpected ways. The kitchen island was built from a TV stand, legs from a side table, and hardwood flooring. The rustic sign was made from a piece of plywood that I found in my carport. The fireplace insert is made from plywood, insulation, and some cabinetry samples that I had.
The goal is always to have the design reflect the people who occupy the space. My father-in-law's guitars line the wall, my great grand father's ox sits on the shelf, and words that my grandma always said to me as she gave me a hug hang above the door.
This is my home.
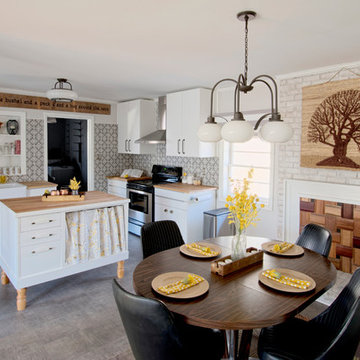
For designers their personal home says a lot about them. This is my kitchen.
I like using recycled and found elements in unexpected ways. The kitchen island was built from a TV stand, legs from a side table, and hardwood flooring. The rustic sign was made from a piece of plywood that I found in my carport. The fireplace insert is made from plywood, insulation, and some cabinetry samples that I had.
The goal is always to have the design reflect the people who occupy the space. My father-in-law's guitars line the wall, my great grand father's ox sits on the shelf, and words that my grandma always said to me as she gave me a hug hang above the door.
This is my home.

Inspiration for a small transitional l-shaped kitchen pantry in Milwaukee with shaker cabinets, white cabinets, wood benchtops, red splashback, ceramic splashback, panelled appliances, vinyl floors, brown floor and brown benchtop.
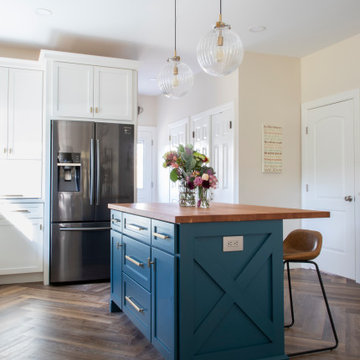
Photo of a transitional kitchen in Other with an undermount sink, shaker cabinets, blue cabinets, wood benchtops, blue splashback, ceramic splashback, black appliances, vinyl floors, with island and brown benchtop.
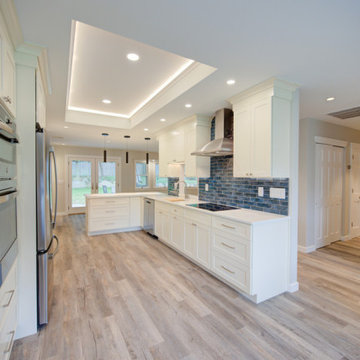
Inspiration for a mid-sized contemporary galley eat-in kitchen in New York with an undermount sink, shaker cabinets, white cabinets, wood benchtops, blue splashback, porcelain splashback, stainless steel appliances, vinyl floors, a peninsula, grey floor, white benchtop and coffered.

Detail of range features custom range hood with shelving for spices and oils. Again to break up all the white finishes blue multipatterned ceramic tiles were used for a pop of color. Expertly laid in a random quilt pattern offer a fun accent to the kitchen space. The same pattern was used for the coffee bar.
The new open concept first floor plan takes full advantage of lake views and allows for large gathering of family and friends.
The new kitchen has ample countertop space with a gorgeous island featuring a live edge wood countertop. Exposed wood beams and black iron lighting fixtures offer a welcome contrast from white walls, cabinets and perimeter counters.
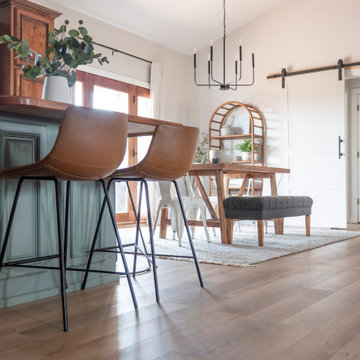
Inspired by sandy shorelines on the California coast, this beachy blonde vinyl floor brings just the right amount of variation to each room. With the Modin Collection, we have raised the bar on luxury vinyl plank. The result is a new standard in resilient flooring. Modin offers true embossed in register texture, a low sheen level, a rigid SPC core, an industry-leading wear layer, and so much more.
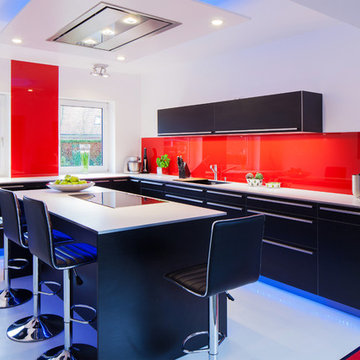
Photo of a mid-sized contemporary l-shaped open plan kitchen in Hamburg with an integrated sink, flat-panel cabinets, black cabinets, wood benchtops, red splashback, glass sheet splashback, black appliances, vinyl floors, with island and white floor.
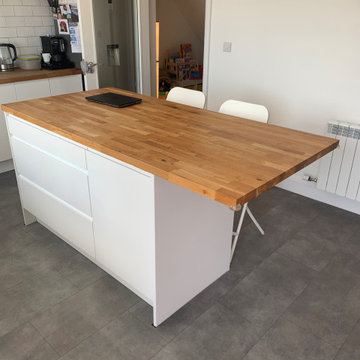
This customer chose to have the Pergo Click Vinyl flooring in the tile effect - Dark Grey Concrete. This soft and non-slip floor covering is 100% waterproof and perfect for any renovation project as it can be laid on-top of most existing floors without having to remove them. These products can also be fitted on stairs, making them the optimal product for the entire home.
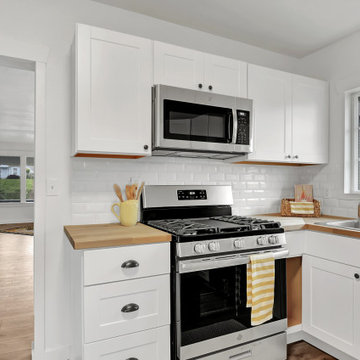
Photo of a mid-sized u-shaped separate kitchen in Seattle with shaker cabinets, white cabinets, wood benchtops, white splashback, subway tile splashback, stainless steel appliances, vinyl floors, no island and brown benchtop.
Kitchen with Wood Benchtops and Vinyl Floors Design Ideas
2