Kitchen with Wood Benchtops and Vinyl Floors Design Ideas
Refine by:
Budget
Sort by:Popular Today
101 - 120 of 1,010 photos
Item 1 of 3
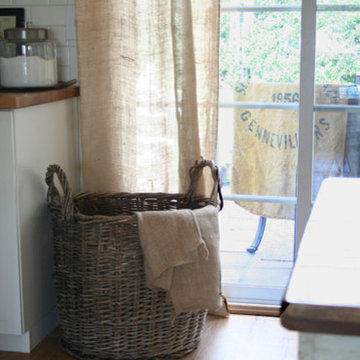
Completed on a small budget, this hard working kitchen refused to compromise on style. The upper and lower perimeter cabinets, sink and countertops are all from IKEA. The vintage schoolhouse pendant lights over the island were an eBay score, and the pendant over the sink is from Restoration Hardware. The BAKERY letters were made custom, and the vintage metal bar stools were an antique store find, as were many of the accessories used in this space. Oh, and in case you were wondering, that refrigerator was a DIY project compiled of nothing more than a circa 1970 fridge, beadboard, moulding, and some fencing hardware found at a local hardware store.
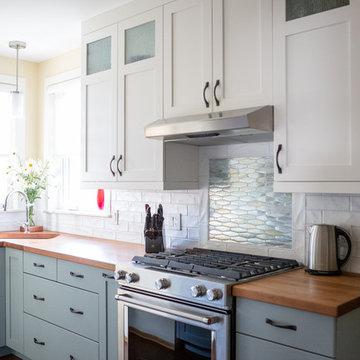
Simple stainless steel appliance add a little shine to the space without taking away from the cabinetry.
Design ideas for a small country l-shaped separate kitchen in Edmonton with an undermount sink, recessed-panel cabinets, grey cabinets, wood benchtops, white splashback, cement tile splashback, stainless steel appliances, vinyl floors, a peninsula, brown floor and brown benchtop.
Design ideas for a small country l-shaped separate kitchen in Edmonton with an undermount sink, recessed-panel cabinets, grey cabinets, wood benchtops, white splashback, cement tile splashback, stainless steel appliances, vinyl floors, a peninsula, brown floor and brown benchtop.
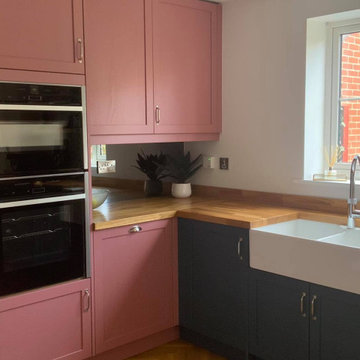
The skinny shaker is a more modern look on the traditional shaker, and it works so well with these bold colour choices. The natural wood worktops and bronze mirror create a really warm feel in this kitchen.
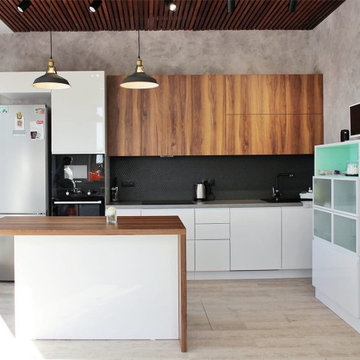
Inspiration for a large contemporary single-wall eat-in kitchen in Novosibirsk with an undermount sink, flat-panel cabinets, white cabinets, wood benchtops, black splashback, mosaic tile splashback, black appliances, vinyl floors, with island, beige floor and brown benchtop.
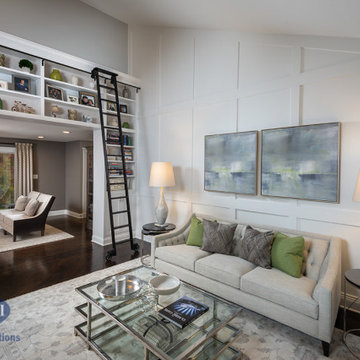
Kitchen with Bump out and miscellaneous interior renovations
Design ideas for a large country open plan kitchen in Philadelphia with raised-panel cabinets, white cabinets, wood benchtops, white splashback, vinyl floors, with island, multi-coloured floor and multi-coloured benchtop.
Design ideas for a large country open plan kitchen in Philadelphia with raised-panel cabinets, white cabinets, wood benchtops, white splashback, vinyl floors, with island, multi-coloured floor and multi-coloured benchtop.
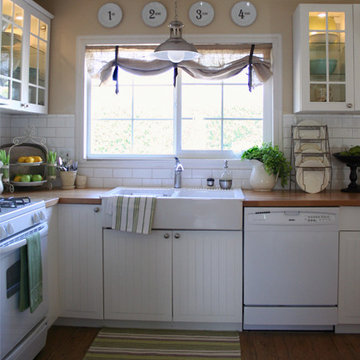
Inspiration for a mid-sized traditional l-shaped eat-in kitchen in Los Angeles with a farmhouse sink, glass-front cabinets, white cabinets, wood benchtops, white splashback, subway tile splashback, white appliances, with island and vinyl floors.
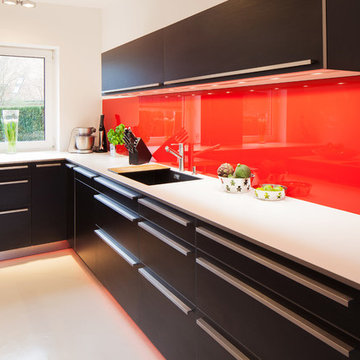
Photo of a mid-sized contemporary l-shaped open plan kitchen in Hamburg with an integrated sink, flat-panel cabinets, black cabinets, wood benchtops, red splashback, glass sheet splashback, black appliances, vinyl floors, with island and white floor.
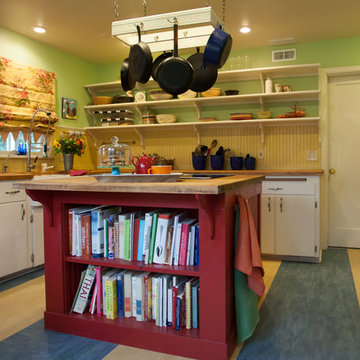
Debbie Schwab photography
This is an example of a mid-sized country l-shaped separate kitchen in Seattle with a farmhouse sink, flat-panel cabinets, white cabinets, wood benchtops, with island, beige splashback, timber splashback, stainless steel appliances, vinyl floors, multi-coloured floor and brown benchtop.
This is an example of a mid-sized country l-shaped separate kitchen in Seattle with a farmhouse sink, flat-panel cabinets, white cabinets, wood benchtops, with island, beige splashback, timber splashback, stainless steel appliances, vinyl floors, multi-coloured floor and brown benchtop.
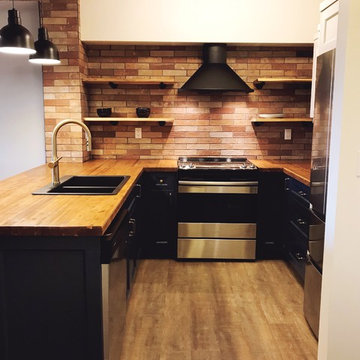
Interior Design by Tara Reid
Photo of a small industrial u-shaped eat-in kitchen in Calgary with a drop-in sink, shaker cabinets, blue cabinets, wood benchtops, brown splashback, brick splashback, stainless steel appliances, vinyl floors, a peninsula, brown floor and brown benchtop.
Photo of a small industrial u-shaped eat-in kitchen in Calgary with a drop-in sink, shaker cabinets, blue cabinets, wood benchtops, brown splashback, brick splashback, stainless steel appliances, vinyl floors, a peninsula, brown floor and brown benchtop.
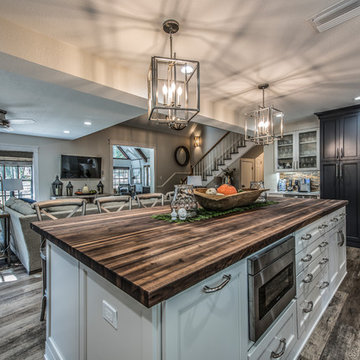
Photos by Project Focus Photography and designed by Amy Smith
Large country u-shaped eat-in kitchen in Tampa with a farmhouse sink, recessed-panel cabinets, white cabinets, wood benchtops, white splashback, stone tile splashback, stainless steel appliances, vinyl floors, with island and brown floor.
Large country u-shaped eat-in kitchen in Tampa with a farmhouse sink, recessed-panel cabinets, white cabinets, wood benchtops, white splashback, stone tile splashback, stainless steel appliances, vinyl floors, with island and brown floor.
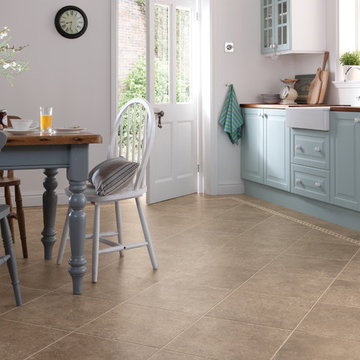
Da Vinci Santi LimestoneLVT Flooring. Photo courtesy of Karndean International Flooring
Photo of a mid-sized traditional kitchen in Manchester with a farmhouse sink, shaker cabinets, blue cabinets, wood benchtops, vinyl floors and brown floor.
Photo of a mid-sized traditional kitchen in Manchester with a farmhouse sink, shaker cabinets, blue cabinets, wood benchtops, vinyl floors and brown floor.

Entwurf, Herstellung und Montage eines raumbildenden Elementes zur Schaffung einer Sitzmöglichkeit im Fenster mit anschliessenden Stehtischen
Expansive industrial single-wall open plan kitchen in Dresden with an integrated sink, flat-panel cabinets, grey cabinets, wood benchtops, brown splashback, timber splashback, stainless steel appliances, vinyl floors, with island and brown floor.
Expansive industrial single-wall open plan kitchen in Dresden with an integrated sink, flat-panel cabinets, grey cabinets, wood benchtops, brown splashback, timber splashback, stainless steel appliances, vinyl floors, with island and brown floor.
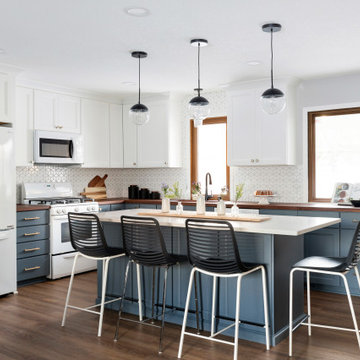
This 1970's home had a complete makeover! The goal of the project was to 1) open up the main floor living and gathering spaces and 2) create a more beautiful and functional kitchen. We took out the dividing wall between the front living room and the kitchen and dining room to create one large gathering space, perfect for a young family and for entertaining friends!
Onto the exciting part - the kitchen! The existing kitchen was U-Shaped with not much room to have more than 1 person working at a time. We kept the appliances in the same locations, but really expanded the amount of workspace and cabinet storage by taking out the peninsula and adding a large island. The cabinetry, from Holiday Kitchens, is a blue-gray color on the lowers and classic white on the uppers. The countertops are walnut butcherblock on the perimeter and a marble looking quartz on the island. The backsplash, one of our favorites, is a diamond shaped mosaic in a rhombus pattern, which adds just the right amount of texture without overpowering all the gorgeous details of the cabinets and countertops. The hardware is a champagne bronze - one thing we love to do is mix and match our metals! The faucet is from Kohler and is in Matte Black, the sink is from Blanco and is white. The flooring is a luxury vinyl plank with a warm wood tone - which helps bring all the elements of the kitchen together we think!
Overall - this is one of our favorite kitchens to date - so many beautiful details on their own, but put together create this gorgeous kitchen!
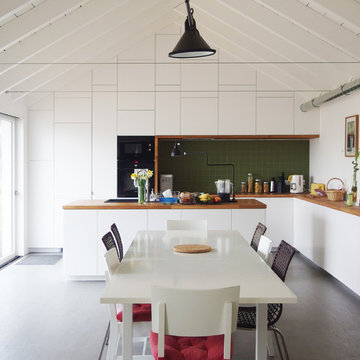
conception d'une cuisine aménagée équipée sur pignon - toute hauteur
This is an example of a large contemporary l-shaped eat-in kitchen in Rennes with white cabinets, wood benchtops, green splashback, ceramic splashback, black appliances, vinyl floors, with island and flat-panel cabinets.
This is an example of a large contemporary l-shaped eat-in kitchen in Rennes with white cabinets, wood benchtops, green splashback, ceramic splashback, black appliances, vinyl floors, with island and flat-panel cabinets.
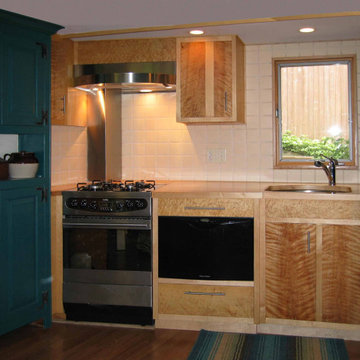
Design ideas for a small eclectic l-shaped eat-in kitchen in Boston with an undermount sink, flat-panel cabinets, light wood cabinets, wood benchtops, beige splashback, ceramic splashback, stainless steel appliances, vinyl floors, brown floor and beige benchtop.
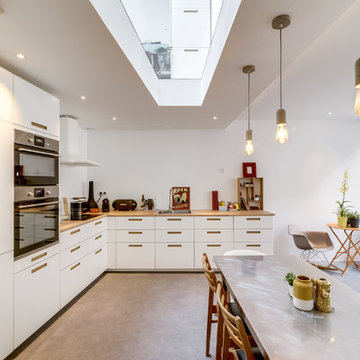
Shoootin
Photo of a large contemporary l-shaped eat-in kitchen in Paris with stainless steel appliances, a double-bowl sink, beaded inset cabinets, blue cabinets, wood benchtops, vinyl floors, grey floor, no island and white splashback.
Photo of a large contemporary l-shaped eat-in kitchen in Paris with stainless steel appliances, a double-bowl sink, beaded inset cabinets, blue cabinets, wood benchtops, vinyl floors, grey floor, no island and white splashback.
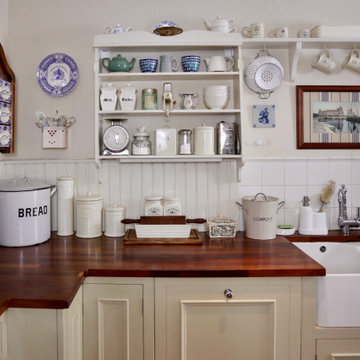
Landhausküche, Rangecooker, Butler‘s Sink, handgefertigte Fliesen, Nut und Feder, Paneele
Mid-sized country l-shaped separate kitchen with a double-bowl sink, raised-panel cabinets, beige cabinets, wood benchtops, beige splashback, ceramic splashback, stainless steel appliances, vinyl floors, no island, brown floor, brown benchtop and wood.
Mid-sized country l-shaped separate kitchen with a double-bowl sink, raised-panel cabinets, beige cabinets, wood benchtops, beige splashback, ceramic splashback, stainless steel appliances, vinyl floors, no island, brown floor, brown benchtop and wood.
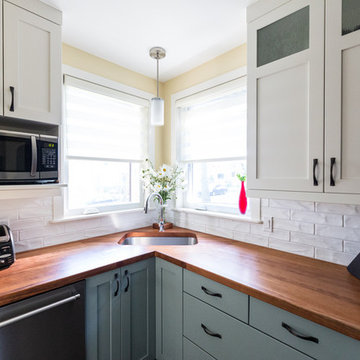
Warm wood countertops make the space very inviting.
Photo of a small country l-shaped separate kitchen in Edmonton with an undermount sink, recessed-panel cabinets, grey cabinets, wood benchtops, white splashback, cement tile splashback, stainless steel appliances, vinyl floors, a peninsula, brown floor and brown benchtop.
Photo of a small country l-shaped separate kitchen in Edmonton with an undermount sink, recessed-panel cabinets, grey cabinets, wood benchtops, white splashback, cement tile splashback, stainless steel appliances, vinyl floors, a peninsula, brown floor and brown benchtop.
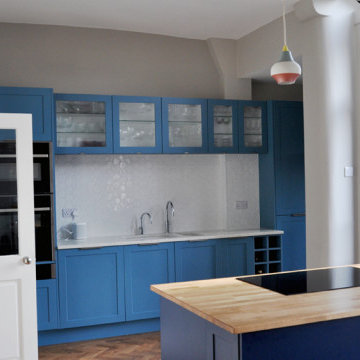
Inspiration for a mid-sized contemporary galley open plan kitchen in Manchester with a drop-in sink, shaker cabinets, blue cabinets, wood benchtops, white splashback, porcelain splashback, black appliances, vinyl floors and with island.
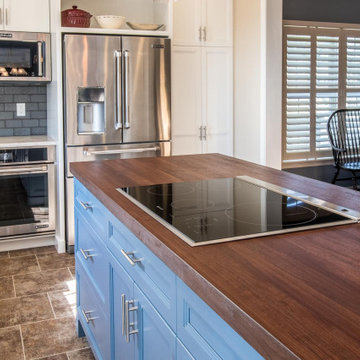
A 20-year old builder kitchen that desperately needed an update. That is why the Louds called us. A few years previously, we had completed a finished basement project for them that you can view here: https://www.allrd.com/project/loud-basement/
To connect the kitchen a little more with the dining room, we opened the doorway as wide and high as we could.
One special feature of the kitchen is the beverage pantry. It was something the homeowner had seen online and wanted to make practical. Because pull outdoors would have been in the way, we went with slide-in, fold-out doors like what you would see in an entertainment center.
The other unique feature of the kitchen is the center island. The blue was chosen to match the color theme of the connecting living room. The solid wood countertop is a striking centerpiece that steals the show. The cooktop was moved to the island, but because the homeowner did not want a bulky range hood hanging from the ceiling, we had to get creative with a downdraft range vent and a fan mounted on the outside of the house to pull the air out.
Another interesting aspect to the cooktop is that we had originally recommended an induction cooktop instead of regular electric cooktop. The reason being that an induction cooktop cools instantly the moment the pot is removed whereas an electric cooktop stays hot but with no visual cue to warn you. The homeowner initially decided to go with the less expensive electric cooktop. But, before we had even finished construction, one of the family members slid their hand over the cooktop while walking by just after a pan had been removed and got burned. Immediately the homeowner requested we install the induction cooktop instead.
Soft Maple Cabinets painted Simply White, Taj Mihal Granite countertops, farmhouse sink, 3” x 6” Antiqua Ceramic tile backsplash in Feelings Grigio, 30” Dacor HoodDowndraft vent, Luxury Vinyl tile floor, and LED i-Lighting undercabinet lighting.
Kitchen with Wood Benchtops and Vinyl Floors Design Ideas
6