Kitchen with Wood Benchtops and White Benchtop Design Ideas
Refine by:
Budget
Sort by:Popular Today
161 - 180 of 1,854 photos
Item 1 of 3
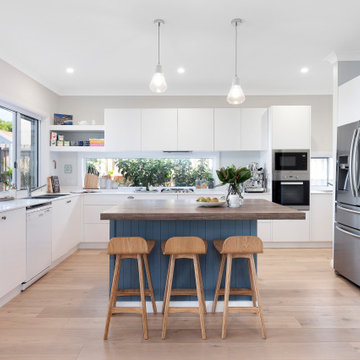
Inspiration for a contemporary u-shaped kitchen in Sydney with a double-bowl sink, flat-panel cabinets, white cabinets, wood benchtops, grey splashback, stainless steel appliances, medium hardwood floors, with island, beige floor and white benchtop.
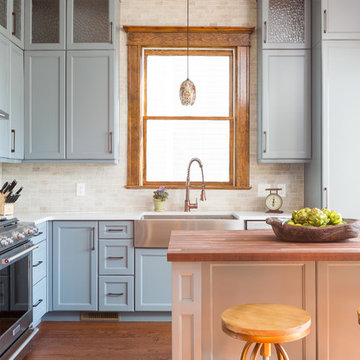
David Cannon
Design ideas for a mid-sized transitional l-shaped eat-in kitchen in Atlanta with a farmhouse sink, shaker cabinets, blue cabinets, wood benchtops, beige splashback, marble splashback, stainless steel appliances, medium hardwood floors, with island, brown floor and white benchtop.
Design ideas for a mid-sized transitional l-shaped eat-in kitchen in Atlanta with a farmhouse sink, shaker cabinets, blue cabinets, wood benchtops, beige splashback, marble splashback, stainless steel appliances, medium hardwood floors, with island, brown floor and white benchtop.
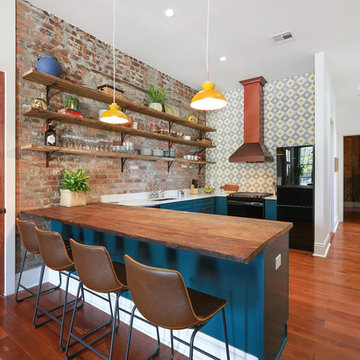
Industrial u-shaped eat-in kitchen in New Orleans with an undermount sink, recessed-panel cabinets, blue cabinets, wood benchtops, multi-coloured splashback, brick splashback, black appliances, medium hardwood floors, a peninsula, brown floor and white benchtop.
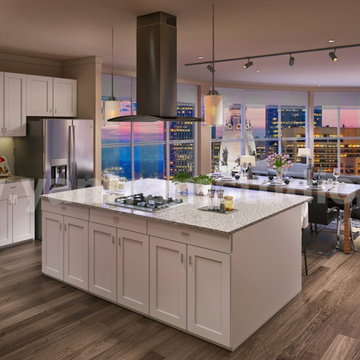
Open Concept kitchen living room 3D Interior Modelling Ideas, Space-saving tricks to combine kitchen & living room into a functional gathering place with spacious dining area — perfect for work, rest, and play, Open concept kitchen with island, wooden flooring, beautiful pendant lights, and wooden furniture, Living room with awesome sofa, tea table, chair and attractive photo frames Developed by Architectural Visualisation Studio
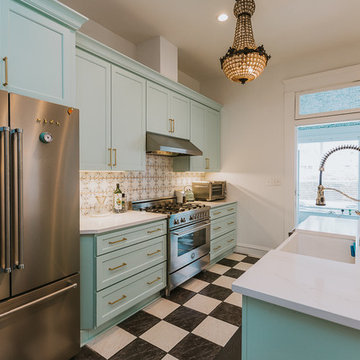
Design ideas for a large contemporary single-wall eat-in kitchen in Austin with a farmhouse sink, shaker cabinets, green cabinets, wood benchtops, multi-coloured splashback, ceramic splashback, stainless steel appliances, ceramic floors, with island, black floor and white benchtop.
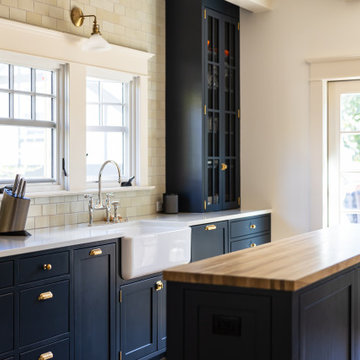
Design ideas for a mid-sized arts and crafts galley eat-in kitchen in Portland with a farmhouse sink, recessed-panel cabinets, black cabinets, wood benchtops, beige splashback, subway tile splashback, panelled appliances, medium hardwood floors, with island, white benchtop and exposed beam.
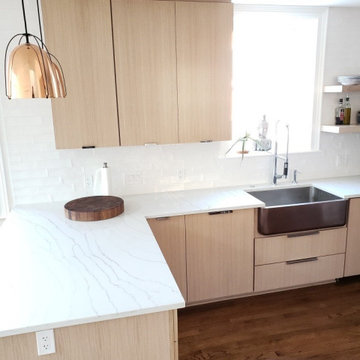
A Romar crafted kitchen in Chicago with rift cut oak wood cabinets and Dearborn style doors.
Design ideas for a modern kitchen in Chicago with wood benchtops, white splashback and white benchtop.
Design ideas for a modern kitchen in Chicago with wood benchtops, white splashback and white benchtop.
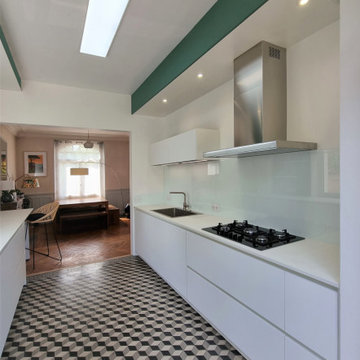
Moderniser une cuisine dans un intérieur à l'esprit Haussmannien n’est pas si simple.
Il faut arriver à harmoniser deux styles pour n’en créer qu’un. Nous avons conservé ce sol sublime et travailler sur les hauteurs. 3 mètres sous plafond ce n’est pas rien !
Un coffrage avec des spots led a été installé. En plus des interrupteurs, une télécommande permet d’adapter la lumière aux besoins du moment.
Des armoires de 2m85 habillent l’espace et offrent un maximum de rangements. Pour donner de la profondeur à la pièce, nous avons sélectionné des meubles Italiens sans poignées et une crédence en verre sur mesure de 3m50 de long.
Tout est encastré à 100%, de la cuve en Inox très large, aux poubelles coulissantes de 40 litres en passant par le réfrigérateur combiné.
Côté cuisson, nous retrouvons une plaque à gaz feu Wok associée à une hotte silencieuse et son filtre plasma.
Comme le souhaitaient mes clients, il est désormais possible de déjeuner en tête à tête dans un espace épuré et lumineux.
M & Mme Z sont très satisfaits du résultat et je les remercie d’avoir fait confiance à mon équipe pour transformer radicalement leur ancienne cuisine.
Si vous aussi vous souhaitez transformer votre cuisine en cuisine de rêve, contactez-moi dès maintenant.
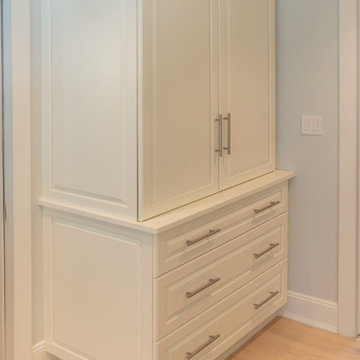
Full overlay cabinetry was used to match existing cabinets, which also allows for improved storage and access. The upper area is 24" deep, the lower countertop area is 28" deep.
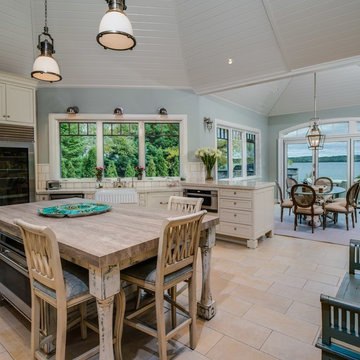
Northern Michigan summers are best spent on the water. The family can now soak up the best time of the year in their wholly remodeled home on the shore of Lake Charlevoix.
This beachfront infinity retreat offers unobstructed waterfront views from the living room thanks to a luxurious nano door. The wall of glass panes opens end to end to expose the glistening lake and an entrance to the porch. There, you are greeted by a stunning infinity edge pool, an outdoor kitchen, and award-winning landscaping completed by Drost Landscape.
Inside, the home showcases Birchwood craftsmanship throughout. Our family of skilled carpenters built custom tongue and groove siding to adorn the walls. The one of a kind details don’t stop there. The basement displays a nine-foot fireplace designed and built specifically for the home to keep the family warm on chilly Northern Michigan evenings. They can curl up in front of the fire with a warm beverage from their wet bar. The bar features a jaw-dropping blue and tan marble countertop and backsplash. / Photo credit: Phoenix Photographic
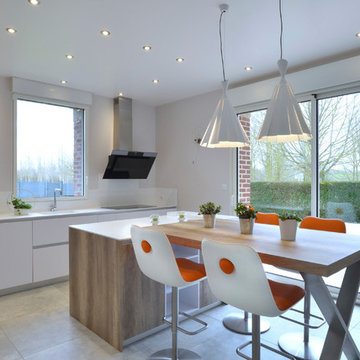
Photo of a mid-sized contemporary single-wall separate kitchen in Other with a single-bowl sink, flat-panel cabinets, wood benchtops, white splashback, ceramic floors, with island, grey floor and white benchtop.
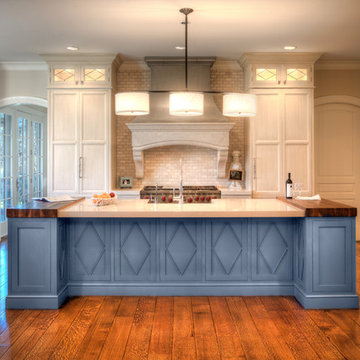
These homeowners had lived in their home for a number of years and loved their location, however as their family grew and they needed more space, they chose to have us tear down and build their new home. With their generous sized lot and plenty of space to expand, we designed a 10,000 sq/ft house that not only included the basic amenities (such as 5 bedrooms and 8 bathrooms), but also a four car garage, three laundry rooms, two craft rooms, a 20’ deep basement sports court for basketball, a teen lounge on the second floor for the kids and a screened-in porch with a full masonry fireplace to watch those Sunday afternoon Colts games.
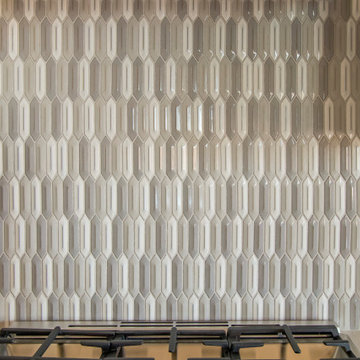
White Subway Tile by Trends In Ceramic, Core in white glossy || Picket Mosaic Range Accent by Daltile, Revalia in Peaceful Blend
This is an example of a country kitchen in Other with white cabinets, wood benchtops, white splashback, subway tile splashback, stainless steel appliances and white benchtop.
This is an example of a country kitchen in Other with white cabinets, wood benchtops, white splashback, subway tile splashback, stainless steel appliances and white benchtop.
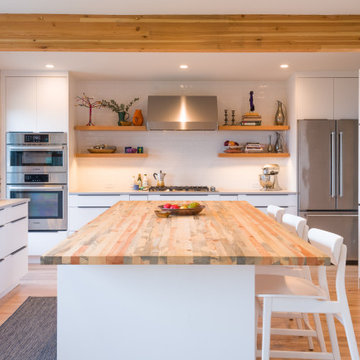
This butcher block island countertop is the ideal setup for chopping vegetables.
Architecture and Design by: H2D Architecture + Design
www.h2darchitects.com
Built by: GT Residential Contracting
Photos by: Chad Coleman
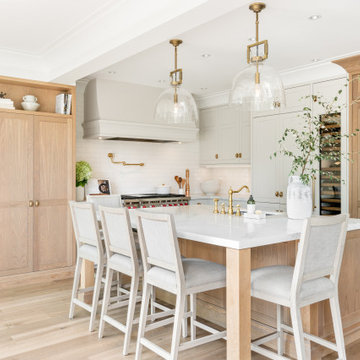
This is an example of a transitional u-shaped open plan kitchen in Vancouver with an undermount sink, shaker cabinets, medium wood cabinets, wood benchtops, white splashback, subway tile splashback, panelled appliances, medium hardwood floors, with island, brown floor and white benchtop.
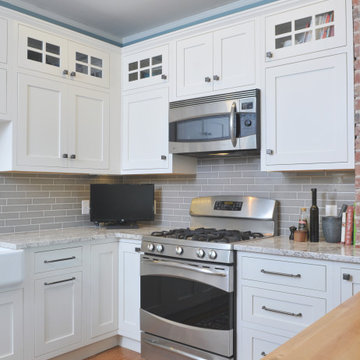
Historic Gatewood kitchen with inset cabinets, granite and wood countertops. Showplace Cabinets with Pierce door style, soft cream finish.
Inspiration for a mid-sized arts and crafts l-shaped separate kitchen in Oklahoma City with a farmhouse sink, beaded inset cabinets, white cabinets, wood benchtops, grey splashback, ceramic splashback, stainless steel appliances, dark hardwood floors, no island, brown floor and white benchtop.
Inspiration for a mid-sized arts and crafts l-shaped separate kitchen in Oklahoma City with a farmhouse sink, beaded inset cabinets, white cabinets, wood benchtops, grey splashback, ceramic splashback, stainless steel appliances, dark hardwood floors, no island, brown floor and white benchtop.
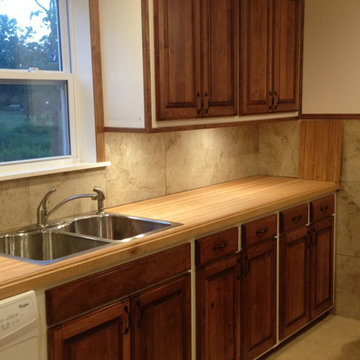
Armani Fine Woodworking Hard Maple Butcher Block Countertops. Armanifinewoodworking.com. Custom Made-to-Order. Shipped Nationwide.
This is an example of a mid-sized arts and crafts single-wall eat-in kitchen in Dallas with a drop-in sink, raised-panel cabinets, dark wood cabinets, wood benchtops, white appliances, ceramic floors, no island, beige splashback, ceramic splashback, beige floor and white benchtop.
This is an example of a mid-sized arts and crafts single-wall eat-in kitchen in Dallas with a drop-in sink, raised-panel cabinets, dark wood cabinets, wood benchtops, white appliances, ceramic floors, no island, beige splashback, ceramic splashback, beige floor and white benchtop.
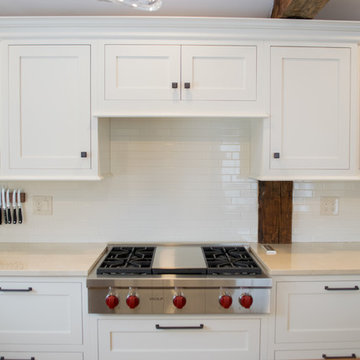
The Wolf rangetop includes a charbroiler, and tucked behind the range hides the Wolf downdraft system. Drawers below the rangetop provide easy access to pots and pans. And the knives hang sharply on a rustic magnetic knive rack.
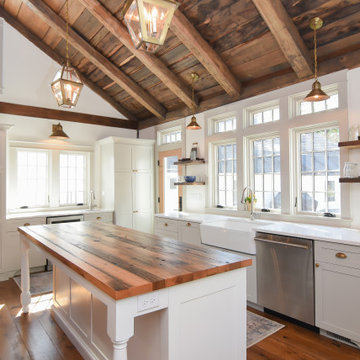
Inspiration for a mid-sized transitional u-shaped eat-in kitchen in Other with a farmhouse sink, shaker cabinets, wood benchtops, white splashback, stainless steel appliances, medium hardwood floors, brown floor, white benchtop and exposed beam.
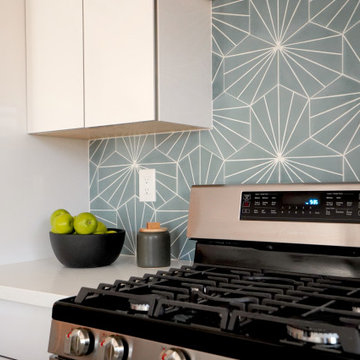
Contemporary Kitchen with perfect touch of blue tile.
Design ideas for a mid-sized contemporary l-shaped eat-in kitchen in Orange County with a drop-in sink, flat-panel cabinets, white cabinets, wood benchtops, blue splashback, ceramic splashback, stainless steel appliances, light hardwood floors, with island, grey floor, white benchtop and exposed beam.
Design ideas for a mid-sized contemporary l-shaped eat-in kitchen in Orange County with a drop-in sink, flat-panel cabinets, white cabinets, wood benchtops, blue splashback, ceramic splashback, stainless steel appliances, light hardwood floors, with island, grey floor, white benchtop and exposed beam.
Kitchen with Wood Benchtops and White Benchtop Design Ideas
9