Kitchen with Wood Benchtops and White Benchtop Design Ideas
Refine by:
Budget
Sort by:Popular Today
121 - 140 of 1,854 photos
Item 1 of 3
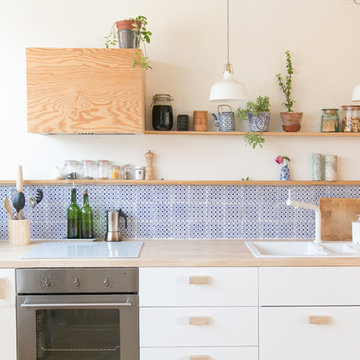
Louise Verdier
Design ideas for a mid-sized scandinavian single-wall open plan kitchen in Brussels with an undermount sink, flat-panel cabinets, white cabinets, wood benchtops, blue splashback, ceramic splashback, white appliances, light hardwood floors, no island, white floor and white benchtop.
Design ideas for a mid-sized scandinavian single-wall open plan kitchen in Brussels with an undermount sink, flat-panel cabinets, white cabinets, wood benchtops, blue splashback, ceramic splashback, white appliances, light hardwood floors, no island, white floor and white benchtop.
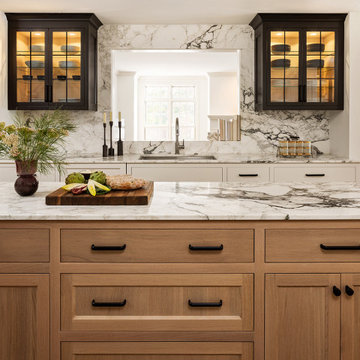
Stunning marble countertop and backsplash and all its beautiful vein work
This is an example of a large transitional u-shaped kitchen in Minneapolis with recessed-panel cabinets, white cabinets, wood benchtops, white splashback, marble splashback, stainless steel appliances, medium hardwood floors, with island, brown floor and white benchtop.
This is an example of a large transitional u-shaped kitchen in Minneapolis with recessed-panel cabinets, white cabinets, wood benchtops, white splashback, marble splashback, stainless steel appliances, medium hardwood floors, with island, brown floor and white benchtop.
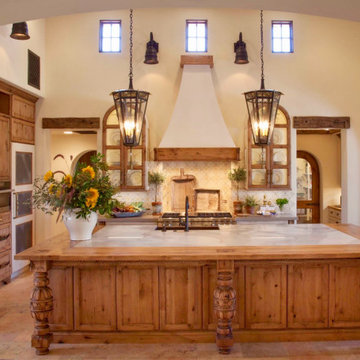
Italian farmhouse custom kitchen complete with hand carved wood details, flush marble island and quartz counter surfaces, faux finish cabinetry, clay ceiling and wall details, wolf, subzero and Miele appliances and custom light fixtures.
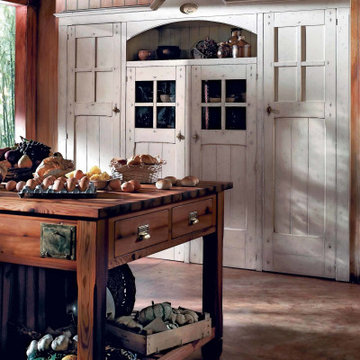
It's possible to pack a lot of farmhouse style into a small kitchen. A, for instance, in this cooking space designed By Darash combines beautiful Barn door cabinetry with luxurious kitchen center Island wooden workhorse bence.
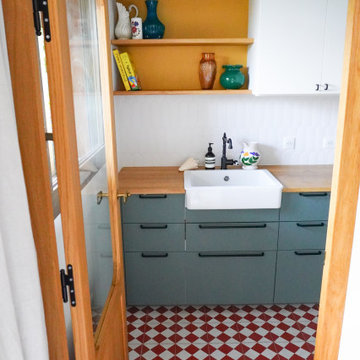
L'arrière cuisine accueille également l'espace buanderie dans ce grand placard vert sombre. Les meubles de gauche visibles one été commandés sur IKEA. La crédence reprend celle de la cuisine pour avoir une complémentarité dans les 2 pièces.
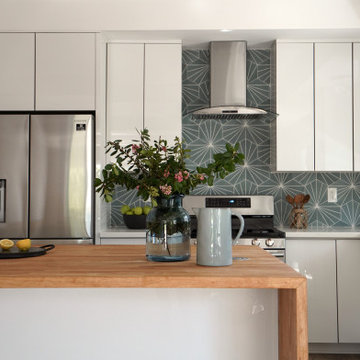
Contemporary Kitchen with perfect touch of blue tile.
This is an example of a mid-sized contemporary l-shaped eat-in kitchen in Orange County with a drop-in sink, flat-panel cabinets, white cabinets, wood benchtops, blue splashback, ceramic splashback, stainless steel appliances, light hardwood floors, with island, grey floor, white benchtop and exposed beam.
This is an example of a mid-sized contemporary l-shaped eat-in kitchen in Orange County with a drop-in sink, flat-panel cabinets, white cabinets, wood benchtops, blue splashback, ceramic splashback, stainless steel appliances, light hardwood floors, with island, grey floor, white benchtop and exposed beam.
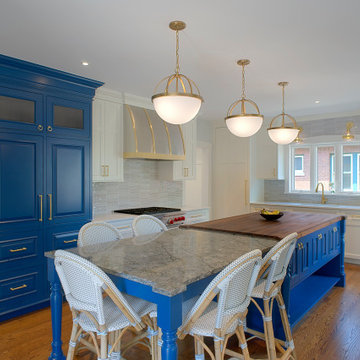
Lovely transitional style kitchen is a mix of white and blue cabinetry with satin brass accents. A black walnut countertop on the kitchen island is accompanied by a Calacatta gold quartz counter for the dining side of the island.

Photo of a mid-sized l-shaped eat-in kitchen in Other with a farmhouse sink, shaker cabinets, blue cabinets, wood benchtops, multi-coloured splashback, ceramic splashback, stainless steel appliances, medium hardwood floors, with island, white benchtop and exposed beam.
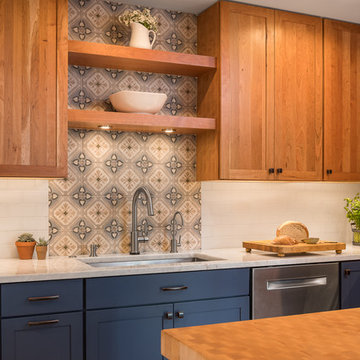
This is an example of a large transitional l-shaped eat-in kitchen in Burlington with an undermount sink, shaker cabinets, medium wood cabinets, wood benchtops, multi-coloured splashback, porcelain splashback, stainless steel appliances, light hardwood floors, with island and white benchtop.
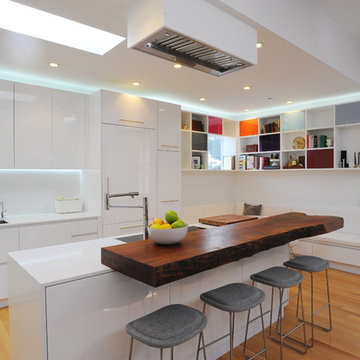
Photos:
Pamela Palma
Design ideas for a contemporary galley kitchen in San Francisco with a double-bowl sink, flat-panel cabinets, white cabinets, wood benchtops, white splashback, panelled appliances, light hardwood floors, with island and white benchtop.
Design ideas for a contemporary galley kitchen in San Francisco with a double-bowl sink, flat-panel cabinets, white cabinets, wood benchtops, white splashback, panelled appliances, light hardwood floors, with island and white benchtop.

For this 2-bedroom condo in a classic Brooklyn brownstone, Cheung Showman Architects worked with the client to introduce a variety of material textures to a space previously characterized by plaster molding. Reclaimed wood floors, shelves made of old joists, and painted brick serve to change the feeling of 'history' in the apartment, supplementing the original molding's sharp classical lines with natural variation and layering over time.
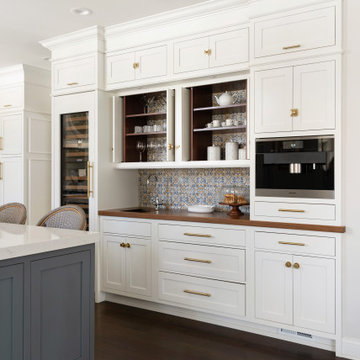
Inspiration for a transitional kitchen in Philadelphia with a farmhouse sink, white cabinets, panelled appliances, with island, white benchtop, brown floor, wood benchtops and multi-coloured splashback.
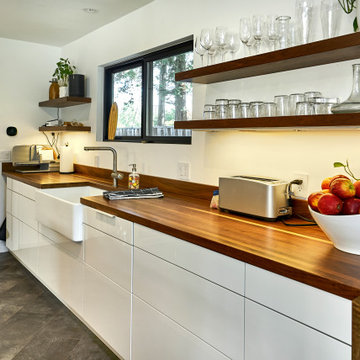
This stunning kitchen can credit its clean lines to flush cabinetry. To open a drawer or cupboard, just press the door. The wood waterfall counter is a stunning contrast to the modern white cabinetry.
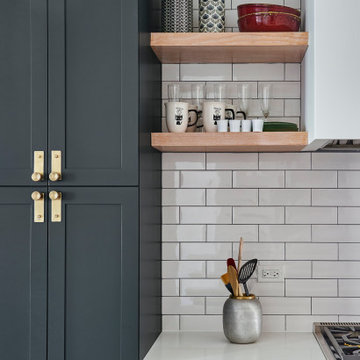
In the heart of Lakeview, Wrigleyville, our team completely remodeled a condo: kitchen, master and guest bathrooms, living room, and mudroom.
Custom kitchen cabinets by Omega Cabinetry.
Kitchen hardware by MYOH.
Deluxe fireplace by ProBuilder.
Mudroom cabinets by Ultracraft.
Kitchen design & build by 123 Remodeling - Chicago general contractor https://123remodeling.com/
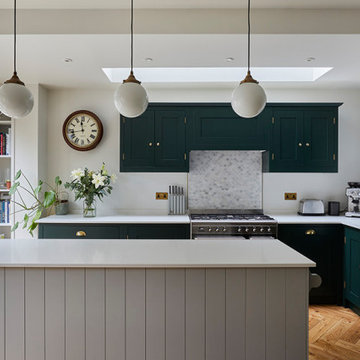
Inspiration for a mid-sized transitional l-shaped eat-in kitchen in London with shaker cabinets, green cabinets, wood benchtops, grey splashback, marble splashback, stainless steel appliances, medium hardwood floors, with island, brown floor and white benchtop.
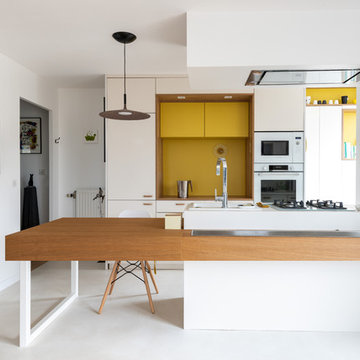
Nicolas Bram
Design ideas for a mid-sized contemporary galley eat-in kitchen in Le Havre with white cabinets, wood benchtops, yellow splashback, white appliances, concrete floors, a peninsula, white floor, white benchtop and flat-panel cabinets.
Design ideas for a mid-sized contemporary galley eat-in kitchen in Le Havre with white cabinets, wood benchtops, yellow splashback, white appliances, concrete floors, a peninsula, white floor, white benchtop and flat-panel cabinets.
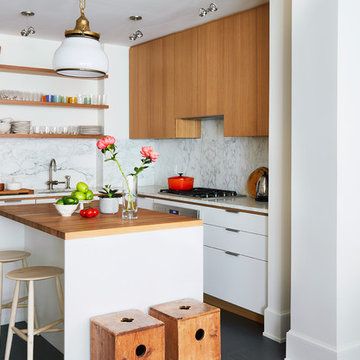
Inspiration for a small contemporary l-shaped open plan kitchen in New York with an undermount sink, flat-panel cabinets, light wood cabinets, wood benchtops, panelled appliances, painted wood floors, with island, white benchtop, grey splashback, marble splashback and black floor.
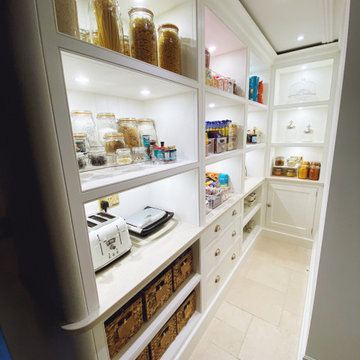
Pantry organisation by Homefulness
Design ideas for a mid-sized country l-shaped kitchen pantry in Kent with open cabinets, white cabinets, wood benchtops, white splashback, timber splashback, no island and white benchtop.
Design ideas for a mid-sized country l-shaped kitchen pantry in Kent with open cabinets, white cabinets, wood benchtops, white splashback, timber splashback, no island and white benchtop.
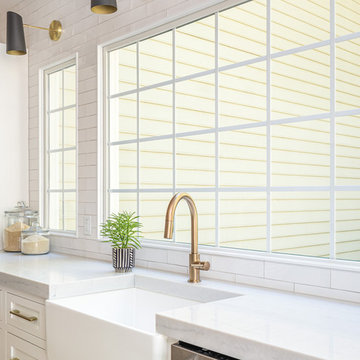
This beautiful eclectic kitchen brings together the class and simplistic feel of mid century modern with the comfort and natural elements of the farmhouse style. The white cabinets, tile and countertops make the perfect backdrop for the pops of color from the beams, brass hardware and black metal fixtures and cabinet frames.
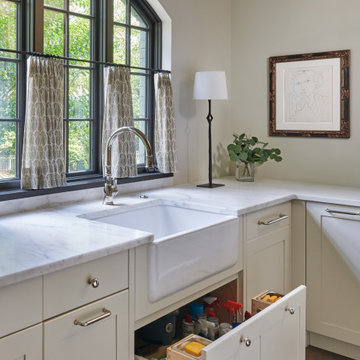
This is an example of a large country l-shaped separate kitchen in DC Metro with a farmhouse sink, recessed-panel cabinets, grey cabinets, wood benchtops, white splashback, marble splashback, stainless steel appliances, dark hardwood floors, with island and white benchtop.
Kitchen with Wood Benchtops and White Benchtop Design Ideas
7