Kitchen with Wood Benchtops and White Benchtop Design Ideas
Refine by:
Budget
Sort by:Popular Today
101 - 120 of 1,854 photos
Item 1 of 3
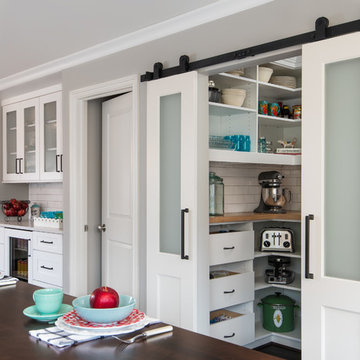
This beautiful Birmingham, MI home had been renovated prior to our clients purchase, but the style and overall design was not a fit for their family. They really wanted to have a kitchen with a large “eat-in” island where their three growing children could gather, eat meals and enjoy time together. Additionally, they needed storage, lots of storage! We decided to create a completely new space.
The original kitchen was a small “L” shaped workspace with the nook visible from the front entry. It was completely closed off to the large vaulted family room. Our team at MSDB re-designed and gutted the entire space. We removed the wall between the kitchen and family room and eliminated existing closet spaces and then added a small cantilevered addition toward the backyard. With the expanded open space, we were able to flip the kitchen into the old nook area and add an extra-large island. The new kitchen includes oversized built in Subzero refrigeration, a 48” Wolf dual fuel double oven range along with a large apron front sink overlooking the patio and a 2nd prep sink in the island.
Additionally, we used hallway and closet storage to create a gorgeous walk-in pantry with beautiful frosted glass barn doors. As you slide the doors open the lights go on and you enter a completely new space with butcher block countertops for baking preparation and a coffee bar, subway tile backsplash and room for any kind of storage needed. The homeowners love the ability to display some of the wine they’ve purchased during their travels to Italy!
We did not stop with the kitchen; a small bar was added in the new nook area with additional refrigeration. A brand-new mud room was created between the nook and garage with 12” x 24”, easy to clean, porcelain gray tile floor. The finishing touches were the new custom living room fireplace with marble mosaic tile surround and marble hearth and stunning extra wide plank hand scraped oak flooring throughout the entire first floor.
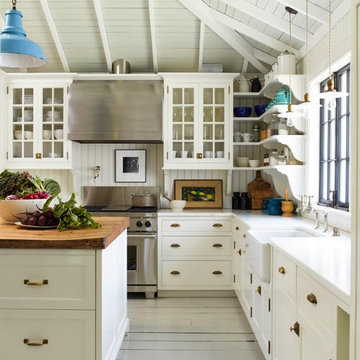
Gil Schafer, Architect
Rita Konig, Interior Designer
Chambers & Chambers, Local Architect
Fredericka Moller, Landscape Architect
Eric Piasecki, Photographer
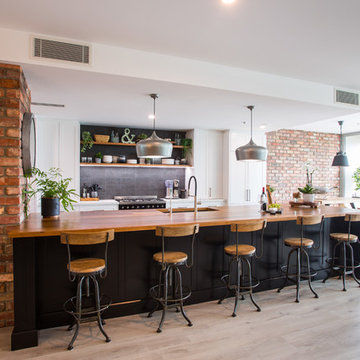
This timeless luxurious industrial rustic beauty creates a Welcoming relaxed casual atmosphere..
Recycled timber benchtop, exposed brick and subway tile splashback work in harmony with the white and black cabinetry
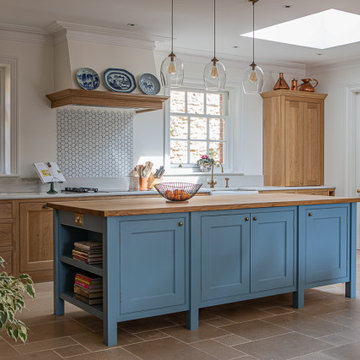
Open plan Kitchen, Living, Dining Room
Design ideas for a large traditional single-wall open plan kitchen in Dorset with a farmhouse sink, beaded inset cabinets, blue cabinets, wood benchtops, white splashback, black appliances, limestone floors, with island, beige floor and white benchtop.
Design ideas for a large traditional single-wall open plan kitchen in Dorset with a farmhouse sink, beaded inset cabinets, blue cabinets, wood benchtops, white splashback, black appliances, limestone floors, with island, beige floor and white benchtop.
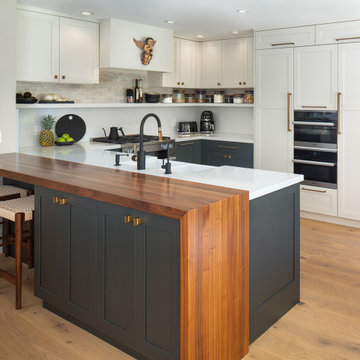
Design ideas for a mid-sized transitional u-shaped eat-in kitchen in San Diego with an undermount sink, shaker cabinets, white cabinets, wood benchtops, white splashback, engineered quartz splashback, stainless steel appliances, light hardwood floors, beige floor, white benchtop and a peninsula.
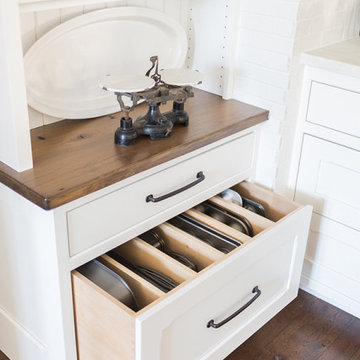
A contemporary farmhouse kitchen renovation, made custom and built by Amish craftsmen. Cabinets are flat inset panel shaker style cabinetry, a custom distressed antique black glazed oak island countertop, marble countertops and a plethora of drawers, custom pull out trays, hidden book shelf, custom muffin drawer and more.
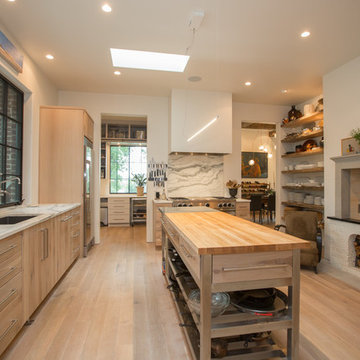
Inspiration for a transitional l-shaped kitchen in Other with an undermount sink, flat-panel cabinets, light wood cabinets, wood benchtops, window splashback, stainless steel appliances, light hardwood floors, with island, beige floor and white benchtop.
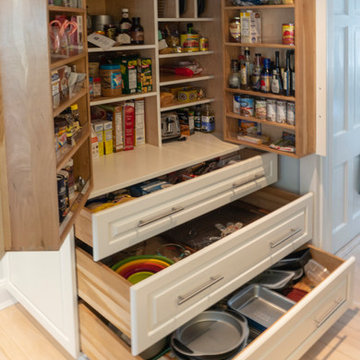
Here all the doors and drawers of the pantry are completely open. The upper area is 24" deep, the lower 28" deep to give as much storage as possible. Heavy Duty glides are used in the lower drawers for stability.
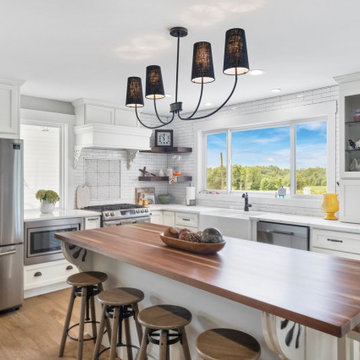
These wonderful homeowner need room to maneuver around a wheel chair. This kitchen does this and more. Designed around the way they like to function in the kitchen with room enjoy their family and grandkids.
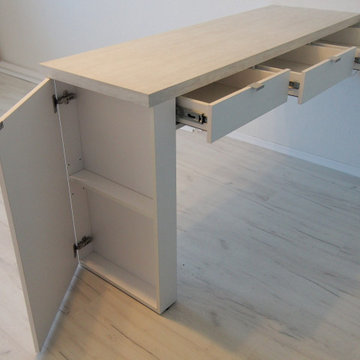
Комплексное оснащение мебелью квартиры студии для молодой семьи.
Проект, в котором мы выступили не только как исполнители-изготовители мебели, но совместно с заказчиками, готовыми к экспериментам, исполнили функцию дизайнера интерьера, хоть и не в полном объеме.
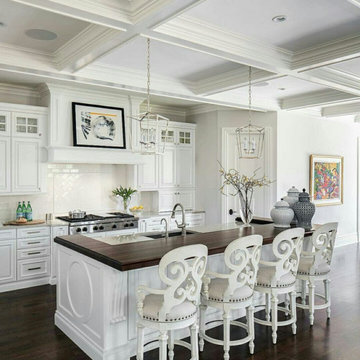
Design ideas for a large traditional single-wall open plan kitchen in Columbus with an undermount sink, raised-panel cabinets, white cabinets, wood benchtops, white splashback, ceramic splashback, stainless steel appliances, dark hardwood floors, with island, brown floor and white benchtop.
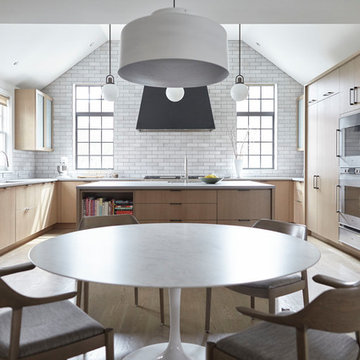
Large modern u-shaped eat-in kitchen in San Francisco with an undermount sink, flat-panel cabinets, light wood cabinets, wood benchtops, stone tile splashback, panelled appliances, light hardwood floors, with island and white benchtop.
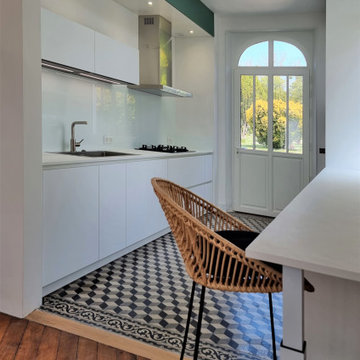
Moderniser une cuisine dans un intérieur à l'esprit Haussmannien n’est pas si simple.
Il faut arriver à harmoniser deux styles pour n’en créer qu’un. Nous avons conservé ce sol sublime et travailler sur les hauteurs. 3 mètres sous plafond ce n’est pas rien !
Un coffrage avec des spots led a été installé. En plus des interrupteurs, une télécommande permet d’adapter la lumière aux besoins du moment.
Des armoires de 2m85 habillent l’espace et offrent un maximum de rangements. Pour donner de la profondeur à la pièce, nous avons sélectionné des meubles Italiens sans poignées et une crédence en verre sur mesure de 3m50 de long.
Tout est encastré à 100%, de la cuve en Inox très large, aux poubelles coulissantes de 40 litres en passant par le réfrigérateur combiné.
Côté cuisson, nous retrouvons une plaque à gaz feu Wok associée à une hotte silencieuse et son filtre plasma.
Comme le souhaitaient mes clients, il est désormais possible de déjeuner en tête à tête dans un espace épuré et lumineux.
M & Mme Z sont très satisfaits du résultat et je les remercie d’avoir fait confiance à mon équipe pour transformer radicalement leur ancienne cuisine.
Si vous aussi vous souhaitez transformer votre cuisine en cuisine de rêve, contactez-moi dès maintenant.

contemporary kitchen
Large contemporary l-shaped open plan kitchen in London with black cabinets, wood benchtops, panelled appliances, cork floors, with island, white floor, white benchtop and vaulted.
Large contemporary l-shaped open plan kitchen in London with black cabinets, wood benchtops, panelled appliances, cork floors, with island, white floor, white benchtop and vaulted.
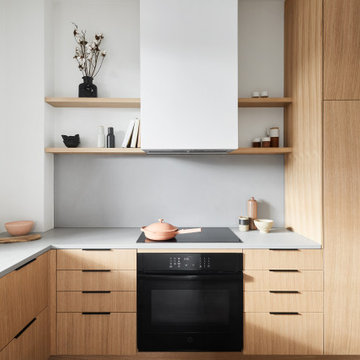
Photo of a scandinavian kitchen pantry in Montreal with white cabinets, wood benchtops and white benchtop.

A gorgeous French-Country inspired kitchen, with Industrial vibe infusion. 3" Maple butcher block island top, shaker cabinetry and hand-scraped wide plank hardwood.
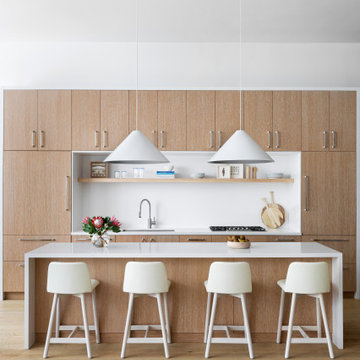
Light and transitional loft living for a young family in Dumbo, Brooklyn.
Large contemporary u-shaped eat-in kitchen in New York with a drop-in sink, flat-panel cabinets, light wood cabinets, wood benchtops, white splashback, marble splashback, stainless steel appliances, light hardwood floors, with island, brown floor and white benchtop.
Large contemporary u-shaped eat-in kitchen in New York with a drop-in sink, flat-panel cabinets, light wood cabinets, wood benchtops, white splashback, marble splashback, stainless steel appliances, light hardwood floors, with island, brown floor and white benchtop.
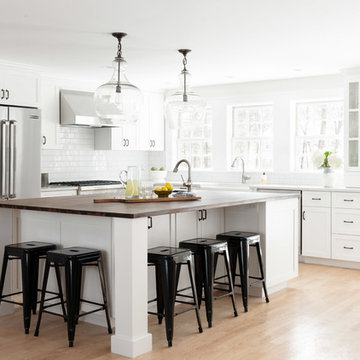
Design & Architecture: Winslow Design
Build: D. McQuillan Construction
Photos: Tamara Flanagan Photography
Photostyling: Beige and Bleu Design Studio
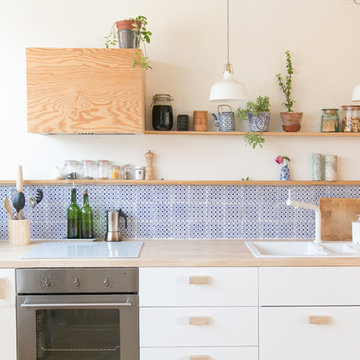
Louise Verdier
Design ideas for a mid-sized scandinavian single-wall open plan kitchen in Brussels with an undermount sink, flat-panel cabinets, white cabinets, wood benchtops, blue splashback, ceramic splashback, white appliances, light hardwood floors, no island, white floor and white benchtop.
Design ideas for a mid-sized scandinavian single-wall open plan kitchen in Brussels with an undermount sink, flat-panel cabinets, white cabinets, wood benchtops, blue splashback, ceramic splashback, white appliances, light hardwood floors, no island, white floor and white benchtop.
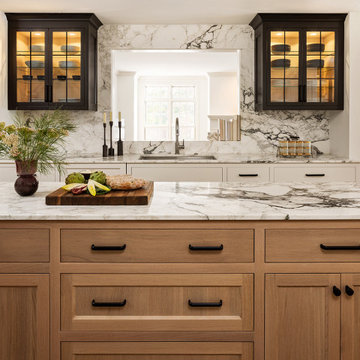
Stunning marble countertop and backsplash and all its beautiful vein work
This is an example of a large transitional u-shaped kitchen in Minneapolis with recessed-panel cabinets, white cabinets, wood benchtops, white splashback, marble splashback, stainless steel appliances, medium hardwood floors, with island, brown floor and white benchtop.
This is an example of a large transitional u-shaped kitchen in Minneapolis with recessed-panel cabinets, white cabinets, wood benchtops, white splashback, marble splashback, stainless steel appliances, medium hardwood floors, with island, brown floor and white benchtop.
Kitchen with Wood Benchtops and White Benchtop Design Ideas
6