Kitchen with Wood Benchtops and White Floor Design Ideas
Refine by:
Budget
Sort by:Popular Today
41 - 60 of 1,115 photos
Item 1 of 3
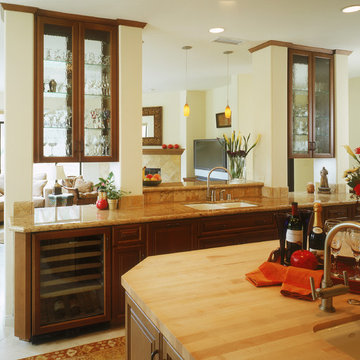
This is an example of a traditional open plan kitchen in San Diego with glass-front cabinets, wood benchtops, a double-bowl sink, dark wood cabinets, beige splashback, ceramic splashback, ceramic floors, with island and white floor.
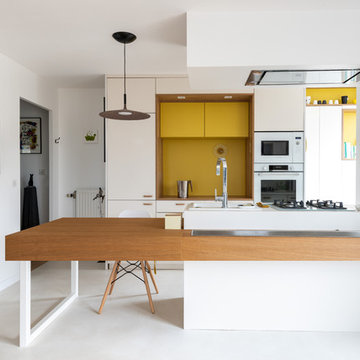
Nicolas Bram
Design ideas for a mid-sized contemporary galley eat-in kitchen in Le Havre with white cabinets, wood benchtops, yellow splashback, white appliances, concrete floors, a peninsula, white floor, white benchtop and flat-panel cabinets.
Design ideas for a mid-sized contemporary galley eat-in kitchen in Le Havre with white cabinets, wood benchtops, yellow splashback, white appliances, concrete floors, a peninsula, white floor, white benchtop and flat-panel cabinets.
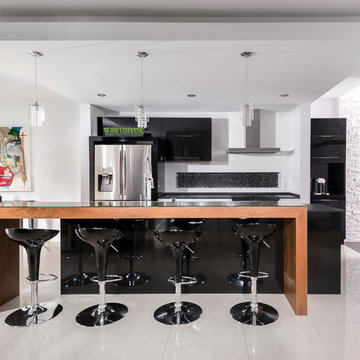
CynaDesign et Michel Bonomo Photographe
Photo of a contemporary galley open plan kitchen in Montreal with flat-panel cabinets, black cabinets, wood benchtops, black splashback, stainless steel appliances, with island and white floor.
Photo of a contemporary galley open plan kitchen in Montreal with flat-panel cabinets, black cabinets, wood benchtops, black splashback, stainless steel appliances, with island and white floor.
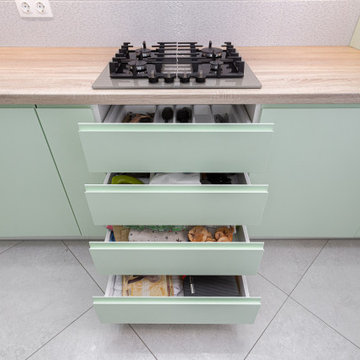
Inspiration for a mid-sized transitional galley separate kitchen in Other with an undermount sink, green cabinets, wood benchtops, ceramic floors, white floor and brown benchtop.
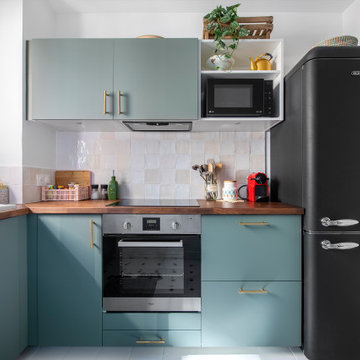
Niché dans le 15e, ce joli 63 m² a été acheté par un couple de trentenaires. L’idée globale était de réaménager certaines pièces et travailler sur la luminosité de l’appartement.
1ère étape : repeindre tout l’appartement et vitrifier le parquet existant. Puis dans la cuisine : réaménagement total ! Nous avons personnalisé une cuisine Ikea avec des façades Bodarp gris vert. Le plan de travail en noyer donne une touche de chaleur et la crédence type zellige en blanc cassé (@parquet_carrelage) vient accentuer la singularité de la pièce.
Nos équipes ont également entièrement refait la SDB : pose du terrazzo au sol, de la baignoire et sa petite verrière, des faïences, des meubles et de la vasque. Et vous voyez le petit meuble « buanderie » qui abrite la machine à laver ? Il s’agit d’une création maison !
Nous avons également créé d’autres rangement sur-mesure pour ce projet : les niches colorées de la cuisine, le meuble bas du séjour, la penderie et le meuble à chaussures du couloir.
Ce dernier a une toute autre allure paré du papier peint Jungle Cole & Son ! Grâce à la verrière que nous avons posée, il devient visible depuis le salon. La verrière permet également de laisser passer la lumière du salon vers le couloir.
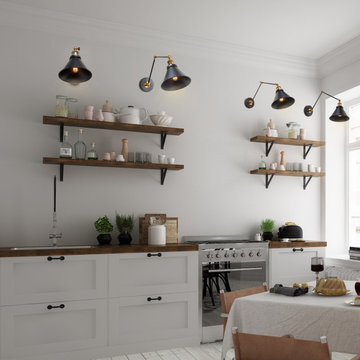
Love this modern kitchen setting! The light features 2-in-1 design look that you could install it as plug-in or hardwired as you like. And it could hang on a sloped wall or ceiling. With the long lasting steel in handmade painting black& brass finish, it is a sustainable perfection for your modern kitchen counter, bedside reading, headboard, bedroom, bathroom, dining room, living room, corridor, staircase, office, loft, cafe, craft room, bar, restaurant, club and more.
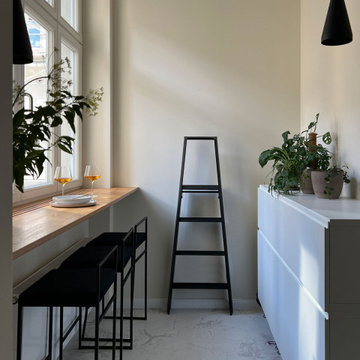
Small scandinavian single-wall kitchen in Berlin with beige cabinets, wood benchtops, marble floors and white floor.
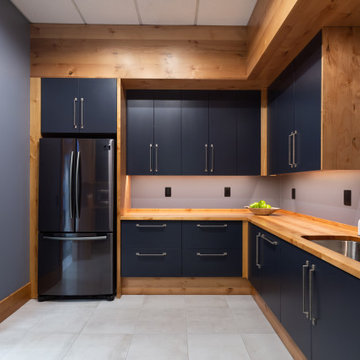
A steel building located in the southeast Wisconsin farming community of East Troy houses a small family-owned business with an international customer base. The guest restroom, conference room, and kitchen needed to reflect the warmth and personality of the owners. We choose to offset the cold steel architecture with extensive use of Alder Wood in the door casings, cabinetry, kitchen soffits, and toe kicks custom made by Graham Burbank of Lakeside Custom Cabinetry, LLC.
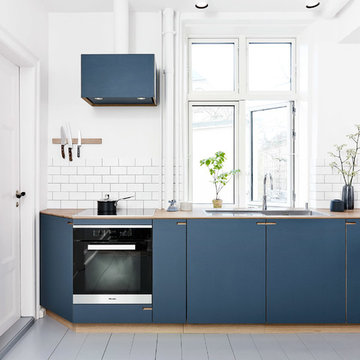
For the cooker hood we used the same materials as for the kitchen itself.
Photo of a mid-sized scandinavian l-shaped eat-in kitchen in Copenhagen with a drop-in sink, beaded inset cabinets, blue cabinets, wood benchtops, white splashback, ceramic splashback, stainless steel appliances, painted wood floors, a peninsula and white floor.
Photo of a mid-sized scandinavian l-shaped eat-in kitchen in Copenhagen with a drop-in sink, beaded inset cabinets, blue cabinets, wood benchtops, white splashback, ceramic splashback, stainless steel appliances, painted wood floors, a peninsula and white floor.
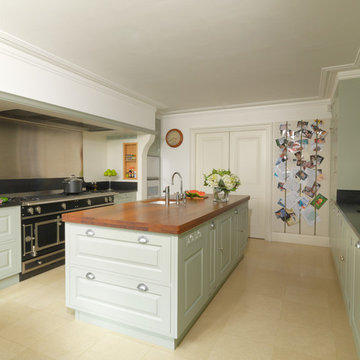
This elegant, classic painted kitchen was designed and made by Tim Wood to act as the hub of this busy family house in Kensington, London.
The kitchen has many elements adding to its traditional charm, such as Shaker-style peg rails, an integrated larder unit, wall inset spice racks and a limestone floor. A richly toned iroko worktop adds warmth to the scheme, whilst honed Nero Impala granite upstands feature decorative edging and cabinet doors take on a classic style painted in Farrow & Ball's pale powder green. A decorative plasterer was even hired to install cornicing above the wall units to give the cabinetry an original feel.
But despite its homely qualities, the kitchen is packed with top-spec appliances behind the cabinetry doors. There are two large fridge freezers featuring icemakers and motorised shelves that move up and down for improved access, in addition to a wine fridge with individually controlled zones for red and white wines. These are teamed with two super-quiet dishwashers that boast 30-minute quick washes, a 1000W microwave with grill, and a steam oven with various moisture settings.
The steam oven provides a restaurant quality of food, as you can adjust moisture and temperature levels to achieve magnificent flavours whilst retaining most of the nutrients, including minerals and vitamins.
The La Cornue oven, which is hand-made in Paris, is in brushed nickel, stainless steel and shiny black. It is one of the most amazing ovens you can buy and is used by many top Michelin rated chefs. It has domed cavity ovens for better baking results and makes a really impressive focal point too.
Completing the line-up of modern technologies are a bespoke remote controlled extractor designed by Tim Wood with an external motor to minimise noise, a boiling and chilled water dispensing tap and industrial grade waste disposers on both sinks.
Designed, hand built and photographed by Tim Wood
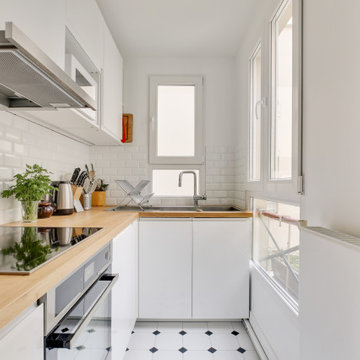
Inspiration for a small scandinavian l-shaped separate kitchen in Paris with a drop-in sink, flat-panel cabinets, white cabinets, wood benchtops, white splashback, subway tile splashback, stainless steel appliances, no island, white floor and beige benchtop.
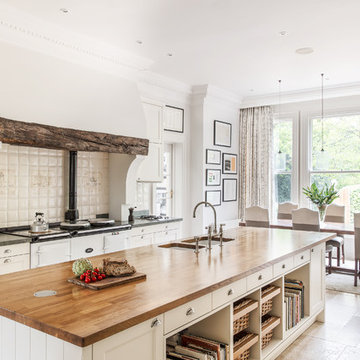
Patrick Williamson
This is an example of a country galley open plan kitchen in London with a double-bowl sink, recessed-panel cabinets, white cabinets, wood benchtops, white splashback, white appliances, travertine floors, with island and white floor.
This is an example of a country galley open plan kitchen in London with a double-bowl sink, recessed-panel cabinets, white cabinets, wood benchtops, white splashback, white appliances, travertine floors, with island and white floor.
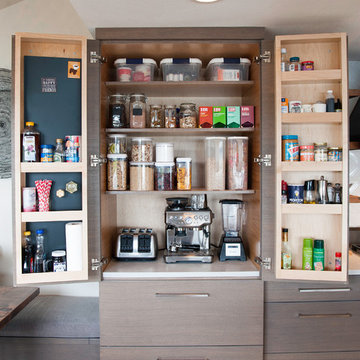
Midcentury modern home on Lake Sammamish. We used mixed materials and styles to add interest to this bright space. The built-in pantry with quartz countertop is the perfect place to house small appliances like an espresso machine and everyday food items.
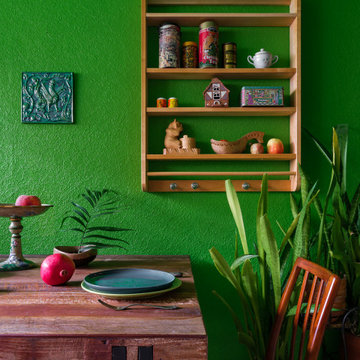
Стол из массива тика, стулья 70х годов 20века, отреставрированы по индивидуальному заказу, аксессуары из разных мест и времен.
Mid-sized eclectic single-wall separate kitchen in Moscow with a drop-in sink, light wood cabinets, wood benchtops, brown splashback, timber splashback, ceramic floors, no island, white floor and beige benchtop.
Mid-sized eclectic single-wall separate kitchen in Moscow with a drop-in sink, light wood cabinets, wood benchtops, brown splashback, timber splashback, ceramic floors, no island, white floor and beige benchtop.
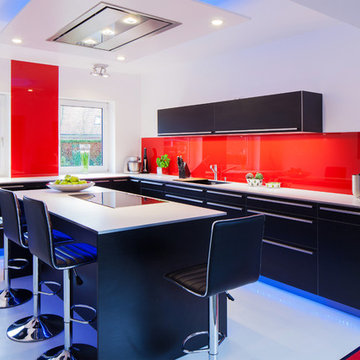
Photo of a mid-sized contemporary l-shaped open plan kitchen in Hamburg with an integrated sink, flat-panel cabinets, black cabinets, wood benchtops, red splashback, glass sheet splashback, black appliances, vinyl floors, with island and white floor.
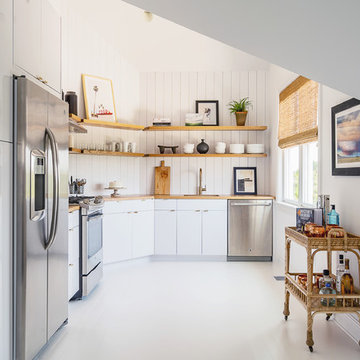
Design ideas for a beach style kitchen in New York with flat-panel cabinets, white cabinets, wood benchtops, stainless steel appliances, painted wood floors, no island, white floor and brown benchtop.
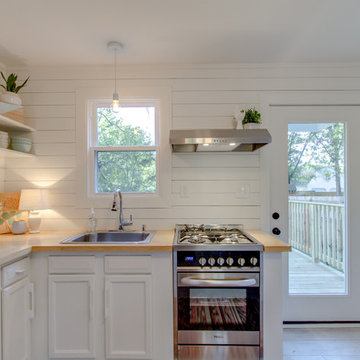
Photos by Showcase Photography
Staging by Shelby Mischke
Inspiration for a small modern l-shaped eat-in kitchen in Nashville with a drop-in sink, shaker cabinets, white cabinets, wood benchtops, white splashback, timber splashback, stainless steel appliances, light hardwood floors, no island and white floor.
Inspiration for a small modern l-shaped eat-in kitchen in Nashville with a drop-in sink, shaker cabinets, white cabinets, wood benchtops, white splashback, timber splashback, stainless steel appliances, light hardwood floors, no island and white floor.
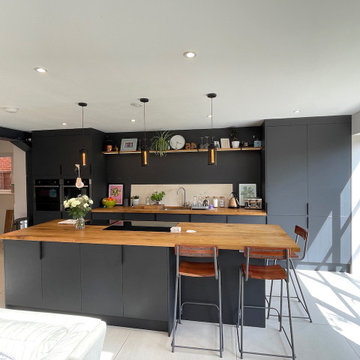
A creative, kitchen design! The extension allows for open plan living, and a space where the light fills the room. A statement kitchen island that converted a traditional L-shaped kitchen into a communal space and emphasises the practicality of extended counter space.
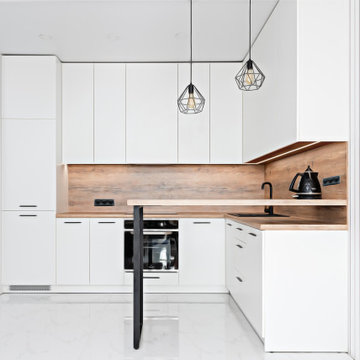
Clean modern kitchens is so timeless and versetile to decorate!
Mid-sized modern l-shaped eat-in kitchen in Toronto with a double-bowl sink, flat-panel cabinets, white cabinets, wood benchtops, beige splashback, timber splashback, stainless steel appliances, porcelain floors, a peninsula, white floor and beige benchtop.
Mid-sized modern l-shaped eat-in kitchen in Toronto with a double-bowl sink, flat-panel cabinets, white cabinets, wood benchtops, beige splashback, timber splashback, stainless steel appliances, porcelain floors, a peninsula, white floor and beige benchtop.
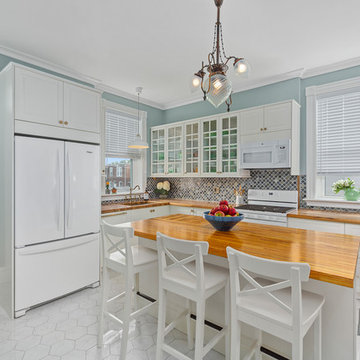
Inspiration for a mid-sized modern l-shaped eat-in kitchen in St Louis with an undermount sink, raised-panel cabinets, white cabinets, wood benchtops, metallic splashback, glass tile splashback, white appliances, ceramic floors, with island, white floor and brown benchtop.
Kitchen with Wood Benchtops and White Floor Design Ideas
3