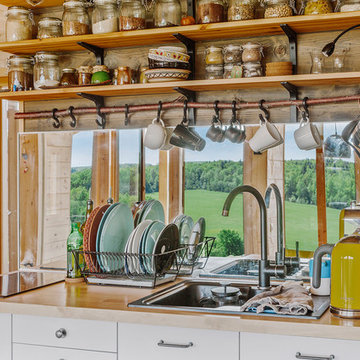Kitchen with Wood Benchtops and Window Splashback Design Ideas
Refine by:
Budget
Sort by:Popular Today
41 - 60 of 134 photos
Item 1 of 3
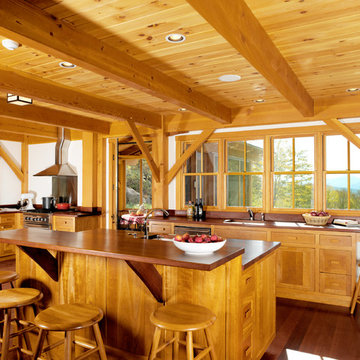
Design ideas for a country kitchen in Burlington with an undermount sink, shaker cabinets, medium wood cabinets, wood benchtops, window splashback, stainless steel appliances, dark hardwood floors, with island and brown floor.
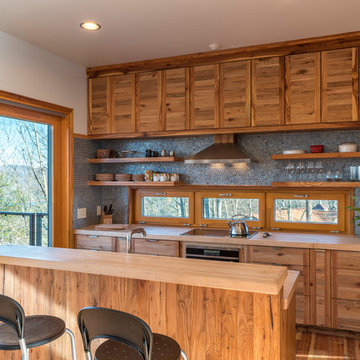
Elements such as solar design, energy efficient appliances, a rainwater catchment system that supplies all the water and healthier eco-friendly materials – repurposed bowling alley lanes for countertops in the kitchen and recycled wood used throughout – are just a few of the sustainable features incorporated into this innovative design approach.
Photography by: Kevin Meechan
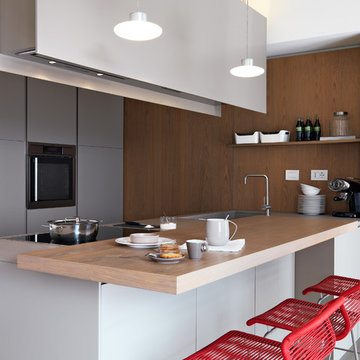
photo by .adriano pecchio
Progetto di Marchingegno architetti associati
Photo of a contemporary galley kitchen in Milan with an integrated sink, flat-panel cabinets, grey cabinets, wood benchtops, stainless steel appliances, a peninsula, brown benchtop, brown splashback and window splashback.
Photo of a contemporary galley kitchen in Milan with an integrated sink, flat-panel cabinets, grey cabinets, wood benchtops, stainless steel appliances, a peninsula, brown benchtop, brown splashback and window splashback.
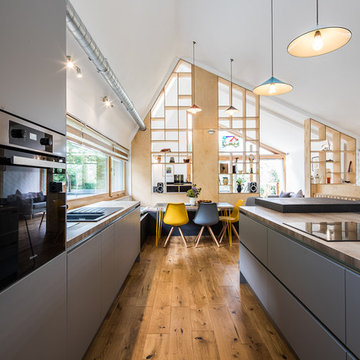
Open plan kitchen diner with plywood floor-to-ceiling feature storage wall. Contemporary dark grey kitchen with exposed services.
Design ideas for a large contemporary galley eat-in kitchen in Other with a double-bowl sink, grey cabinets, wood benchtops, window splashback, medium hardwood floors, with island, brown floor, brown benchtop and vaulted.
Design ideas for a large contemporary galley eat-in kitchen in Other with a double-bowl sink, grey cabinets, wood benchtops, window splashback, medium hardwood floors, with island, brown floor, brown benchtop and vaulted.
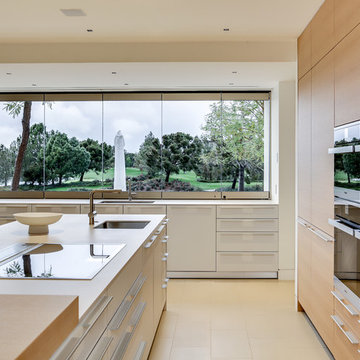
Design ideas for a large contemporary open plan kitchen in Los Angeles with an undermount sink, flat-panel cabinets, light wood cabinets, wood benchtops, window splashback, stainless steel appliances, with island, porcelain floors and beige floor.
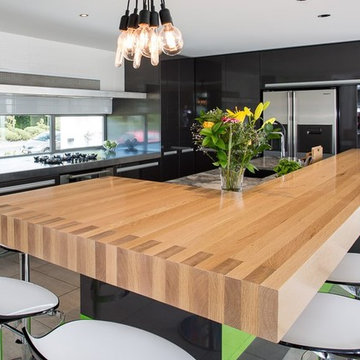
This is an example of a mid-sized contemporary l-shaped eat-in kitchen in Christchurch with an undermount sink, beaded inset cabinets, black cabinets, wood benchtops, window splashback, stainless steel appliances, ceramic floors and with island.
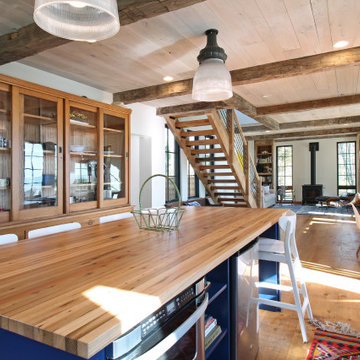
This is an example of a mid-sized beach style u-shaped open plan kitchen with an undermount sink, shaker cabinets, blue cabinets, wood benchtops, brown splashback, window splashback, stainless steel appliances, medium hardwood floors, with island, brown floor and brown benchtop.
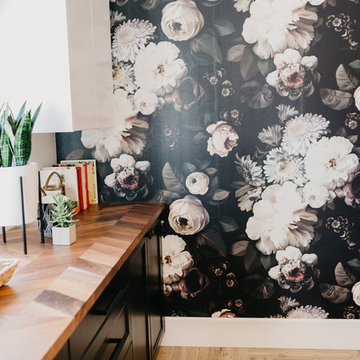
Pantry. Jennie Slade Photography
Inspiration for a large transitional galley kitchen pantry in Las Vegas with shaker cabinets, black cabinets, wood benchtops, white splashback, window splashback, stainless steel appliances, ceramic floors and no island.
Inspiration for a large transitional galley kitchen pantry in Las Vegas with shaker cabinets, black cabinets, wood benchtops, white splashback, window splashback, stainless steel appliances, ceramic floors and no island.
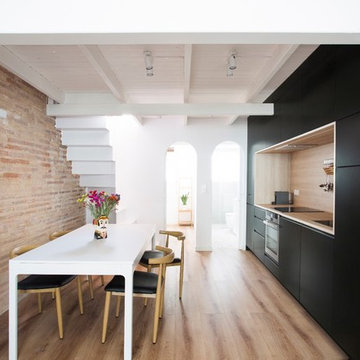
Jorge Peiró
Inspiration for a contemporary single-wall eat-in kitchen in Valencia with flat-panel cabinets, black cabinets, wood benchtops, window splashback and light hardwood floors.
Inspiration for a contemporary single-wall eat-in kitchen in Valencia with flat-panel cabinets, black cabinets, wood benchtops, window splashback and light hardwood floors.
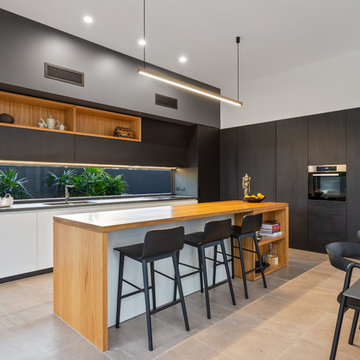
This is an example of a contemporary l-shaped eat-in kitchen in Gold Coast - Tweed with a double-bowl sink, flat-panel cabinets, black cabinets, wood benchtops, window splashback, with island, beige floor and brown benchtop.
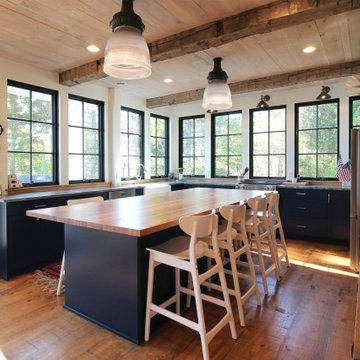
Design ideas for a mid-sized beach style u-shaped open plan kitchen with an undermount sink, shaker cabinets, blue cabinets, wood benchtops, brown splashback, window splashback, stainless steel appliances, medium hardwood floors, with island, brown floor and brown benchtop.
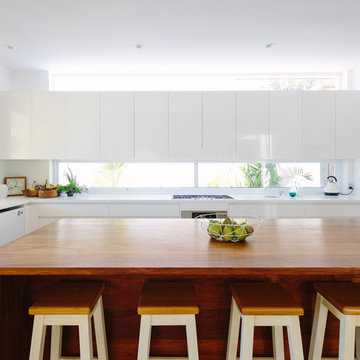
Ann-Louise Buck
This is an example of a mid-sized contemporary l-shaped open plan kitchen in Sydney with an undermount sink, flat-panel cabinets, white cabinets, wood benchtops, window splashback, light hardwood floors and with island.
This is an example of a mid-sized contemporary l-shaped open plan kitchen in Sydney with an undermount sink, flat-panel cabinets, white cabinets, wood benchtops, window splashback, light hardwood floors and with island.
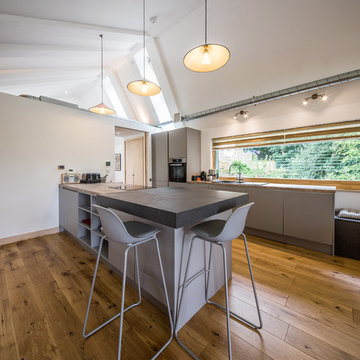
Open plan kitchen diner with plywood floor-to-ceiling feature storage wall. Contemporary dark grey kitchen with exposed services.
Design ideas for a mid-sized contemporary galley open plan kitchen in Other with a double-bowl sink, grey cabinets, wood benchtops, window splashback, medium hardwood floors, with island, brown floor, brown benchtop and vaulted.
Design ideas for a mid-sized contemporary galley open plan kitchen in Other with a double-bowl sink, grey cabinets, wood benchtops, window splashback, medium hardwood floors, with island, brown floor, brown benchtop and vaulted.
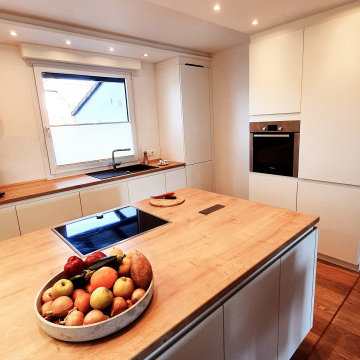
Das Material der Küchenarbeitsplatte ist dem Boden angepasst, sodass ein harmonisches Gesamtbild entsteht.
This is an example of a mid-sized traditional galley open plan kitchen in Dusseldorf with an integrated sink, flat-panel cabinets, white cabinets, wood benchtops, white splashback, window splashback, panelled appliances, dark hardwood floors, a peninsula, brown floor and brown benchtop.
This is an example of a mid-sized traditional galley open plan kitchen in Dusseldorf with an integrated sink, flat-panel cabinets, white cabinets, wood benchtops, white splashback, window splashback, panelled appliances, dark hardwood floors, a peninsula, brown floor and brown benchtop.
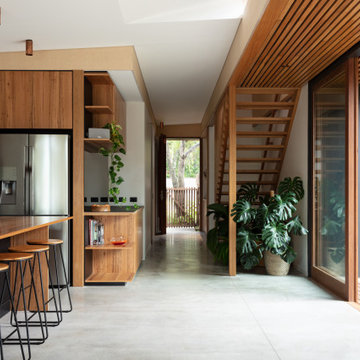
Mid-sized contemporary galley eat-in kitchen in Sydney with an undermount sink, brown cabinets, wood benchtops, window splashback, stainless steel appliances, concrete floors, with island, grey floor and brown benchtop.
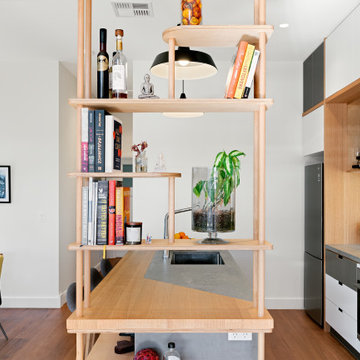
The Snug is a cosy, thermally efficient home for a couple of young professionals on a modest Coburg block. The brief called for a modest extension to the existing Californian bungalow that better connected the living spaces to the garden. The extension features a dynamic volume that reaches up to the sky to maximise north sun and natural light whilst the warm, classic material palette complements the landscape and provides longevity with a robust and beautiful finish.
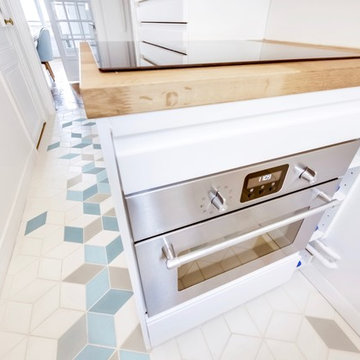
Petite cuisine parisienne mais avec le confort d'une grande.
Elle a été créée en 2 blocs parallèles car le passage nous permet d'avoir une fluidité entre la salle à manger et la cuisine.
Nous avons également eu le souci de tout intégrer dans la cuisine (four, plaque 3 feux, frigo) sauf un lave vaisselle car les clients ne souhaitaient pas en avoir et le lave linge se trouvait déjà dans la salle de bains.
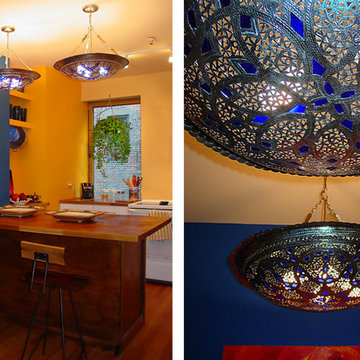
This is an example of a small contemporary l-shaped separate kitchen in New York with a drop-in sink, flat-panel cabinets, brown cabinets, wood benchtops, multi-coloured splashback, window splashback, white appliances, ceramic floors, no island and brown floor.
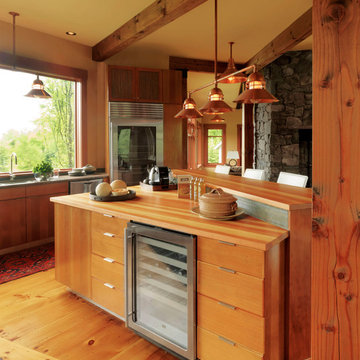
Inspiration for a large country l-shaped eat-in kitchen in Burlington with flat-panel cabinets, dark wood cabinets, wood benchtops, window splashback, light hardwood floors, with island and brown floor.
Kitchen with Wood Benchtops and Window Splashback Design Ideas
3
