Kitchen with Wood Benchtops and Window Splashback Design Ideas
Refine by:
Budget
Sort by:Popular Today
121 - 134 of 134 photos
Item 1 of 3
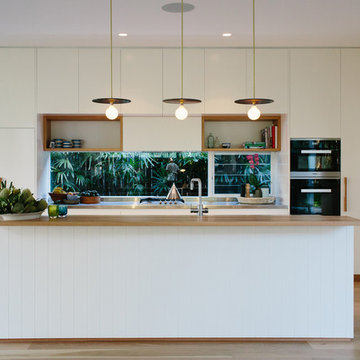
Possum Creek Studios
Photo of a mid-sized contemporary galley eat-in kitchen in Other with a double-bowl sink, recessed-panel cabinets, white cabinets, wood benchtops, white splashback, window splashback, black appliances, light hardwood floors, with island and white benchtop.
Photo of a mid-sized contemporary galley eat-in kitchen in Other with a double-bowl sink, recessed-panel cabinets, white cabinets, wood benchtops, white splashback, window splashback, black appliances, light hardwood floors, with island and white benchtop.
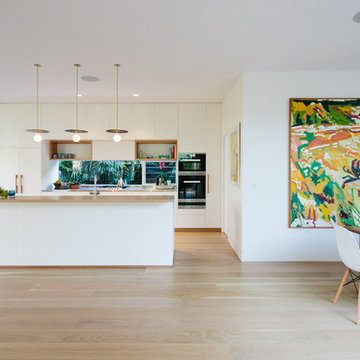
Possum Creek Studios
This is an example of a mid-sized contemporary galley eat-in kitchen in Other with a double-bowl sink, recessed-panel cabinets, white cabinets, wood benchtops, window splashback, stainless steel appliances, light hardwood floors, with island and white benchtop.
This is an example of a mid-sized contemporary galley eat-in kitchen in Other with a double-bowl sink, recessed-panel cabinets, white cabinets, wood benchtops, window splashback, stainless steel appliances, light hardwood floors, with island and white benchtop.
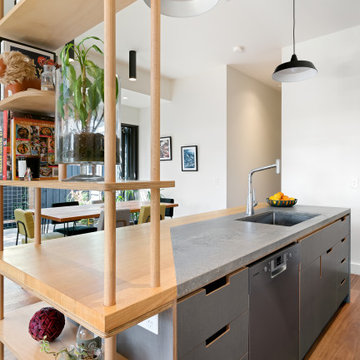
The Snug is a cosy, thermally efficient home for a couple of young professionals on a modest Coburg block. The brief called for a modest extension to the existing Californian bungalow that better connected the living spaces to the garden. The extension features a dynamic volume that reaches up to the sky to maximise north sun and natural light whilst the warm, classic material palette complements the landscape and provides longevity with a robust and beautiful finish.
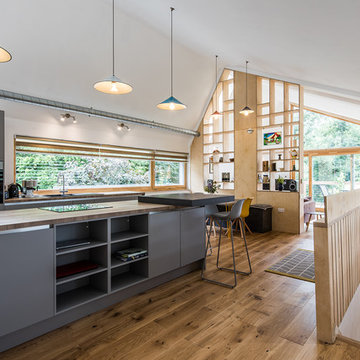
Open plan kitchen diner with plywood floor-to-ceiling feature storage wall. Contemporary dark grey kitchen with exposed services.
Design ideas for a mid-sized contemporary galley open plan kitchen in Other with a double-bowl sink, grey cabinets, wood benchtops, window splashback, medium hardwood floors, with island, brown floor, brown benchtop and vaulted.
Design ideas for a mid-sized contemporary galley open plan kitchen in Other with a double-bowl sink, grey cabinets, wood benchtops, window splashback, medium hardwood floors, with island, brown floor, brown benchtop and vaulted.
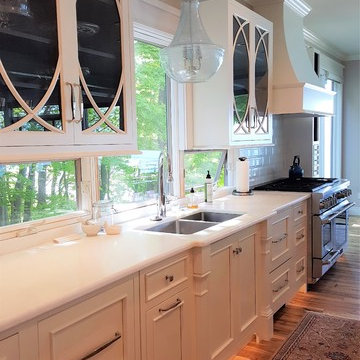
Mid-sized transitional galley open plan kitchen in Other with a double-bowl sink, recessed-panel cabinets, white cabinets, wood benchtops, multi-coloured splashback, window splashback, stainless steel appliances, medium hardwood floors, multiple islands and brown floor.
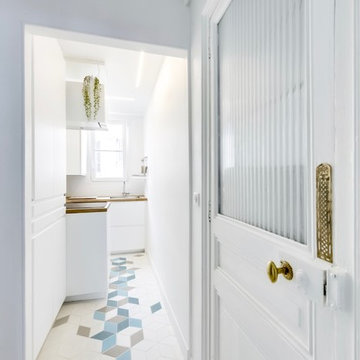
Petite cuisine parisienne mais avec le confort d'une grande.
Elle a été créée en 2 blocs parallèles car le passage nous permet d'avoir une fluidité entre la salle à manger et la cuisine.
Nous avons également eu le souci de tout intégrer dans la cuisine (four, plaque 3 feux, frigo, grand évier, robinet avec douchette) sauf un lave vaisselle car les clients ne souhaitaient pas en avoir et le lave linge se trouvait déjà dans la salle de bains.
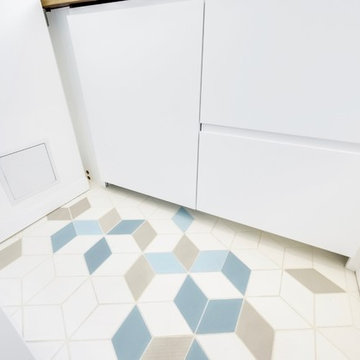
Petite cuisine parisienne mais avec le confort d'une grande.
Le chemin créé au sol vous emmène vers l'espace de travail de la cuisine.
Elle a été créée en 2 blocs parallèles car le passage nous permet d'avoir une fluidité entre la salle à manger et la cuisine.
Nous avons également eu le souci de tout intégrer dans la cuisine (four, plaque 3 feux, frigo, grand évier, robinet avec douchette) sauf un lave vaisselle car les clients ne souhaitaient pas en avoir et le lave linge se trouvait déjà dans la salle de bains.
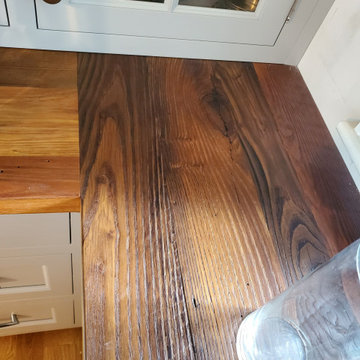
Designed by Maryanne Reynolds of Homestead Kitchens. Learn more at www.glumber.com. #MaryanneReynolds #glumber #GrothouseLumber
Mid-sized country single-wall eat-in kitchen in Boston with recessed-panel cabinets, grey cabinets, wood benchtops, multi-coloured splashback, window splashback, medium hardwood floors, no island, brown floor and brown benchtop.
Mid-sized country single-wall eat-in kitchen in Boston with recessed-panel cabinets, grey cabinets, wood benchtops, multi-coloured splashback, window splashback, medium hardwood floors, no island, brown floor and brown benchtop.
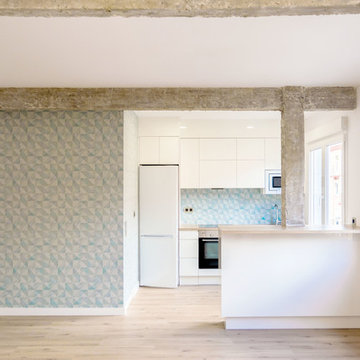
Noelia Lorenzo Cantero
Design ideas for a small scandinavian single-wall open plan kitchen in Other with flat-panel cabinets, white cabinets, wood benchtops, blue splashback, window splashback, stainless steel appliances, medium hardwood floors and brown floor.
Design ideas for a small scandinavian single-wall open plan kitchen in Other with flat-panel cabinets, white cabinets, wood benchtops, blue splashback, window splashback, stainless steel appliances, medium hardwood floors and brown floor.
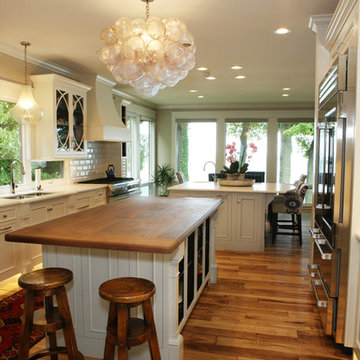
Photo of a mid-sized transitional galley open plan kitchen in Other with a double-bowl sink, recessed-panel cabinets, white cabinets, wood benchtops, multi-coloured splashback, window splashback, stainless steel appliances, medium hardwood floors, multiple islands and brown floor.
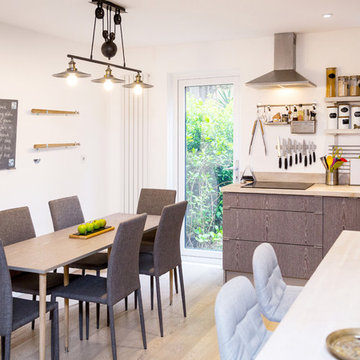
Open plan kitchen is connected with the living room via dining zone which opens into the garden.
Breakfast bar on the other side gives an alternative dining or working option.
Bespoke kitchen fronts are matched by the table, made of the same material.
Photo credits CorePro Ltd
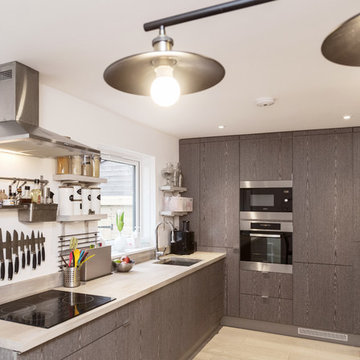
U-shaped kitchen features a full height row of units and a two base unit rows.
Bespoke kitchen fronts are made from grey oak veneer with repeating crown pattern. Wooden worktop is stained to match the wooden floor.
Stainless steel and black glass integrated appliances and an undermount sink fit well in the grey and white setting.
Bright utensils and free standing appliances liven up the setting.
Photo credits CorePro Ltd
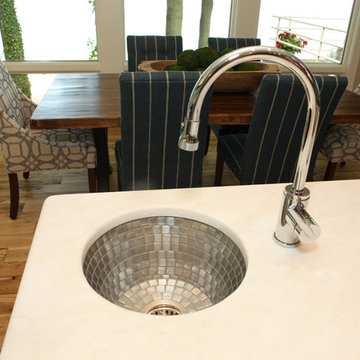
Design ideas for a mid-sized transitional galley open plan kitchen in Other with a double-bowl sink, recessed-panel cabinets, white cabinets, wood benchtops, multi-coloured splashback, window splashback, stainless steel appliances, medium hardwood floors, multiple islands and brown floor.
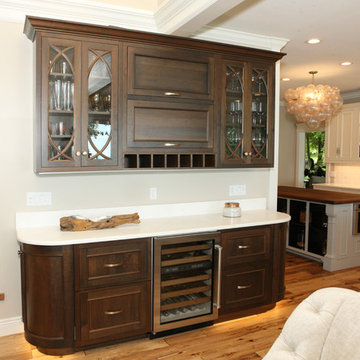
Mid-sized transitional galley open plan kitchen in Other with a double-bowl sink, recessed-panel cabinets, white cabinets, wood benchtops, multi-coloured splashback, window splashback, stainless steel appliances, medium hardwood floors, multiple islands and brown floor.
Kitchen with Wood Benchtops and Window Splashback Design Ideas
7