Kitchen with Yellow Cabinets and Black Appliances Design Ideas
Refine by:
Budget
Sort by:Popular Today
41 - 60 of 339 photos
Item 1 of 3
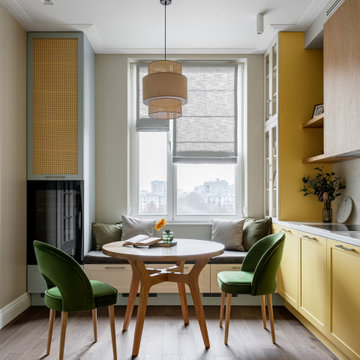
Уютное мягкое сидение перед обеденным столом располагает к общению за бокалом вина. Вино удобно находится под крутой, слева в винном шкафу. Над винным шкафом есть место для хранения и шкаф отделан ротанговый вставкой, которая повторяется в люстре.
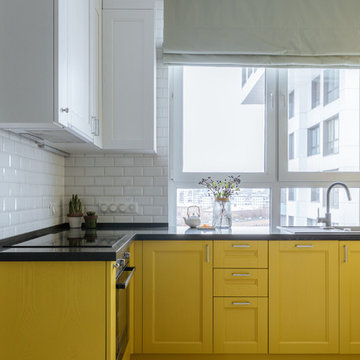
Photo of a transitional l-shaped kitchen in Moscow with a drop-in sink, recessed-panel cabinets, yellow cabinets, white splashback, subway tile splashback, black appliances, light hardwood floors, beige floor and black benchtop.
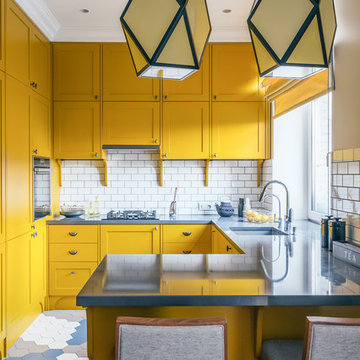
Михаил Лоскутов
Design ideas for a contemporary u-shaped open plan kitchen in Moscow with an undermount sink, recessed-panel cabinets, yellow cabinets, white splashback, black appliances and a peninsula.
Design ideas for a contemporary u-shaped open plan kitchen in Moscow with an undermount sink, recessed-panel cabinets, yellow cabinets, white splashback, black appliances and a peninsula.
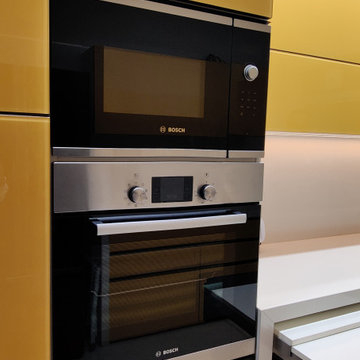
Yellow Kitchen
Large galley separate kitchen in Mumbai with a single-bowl sink, glass-front cabinets, yellow cabinets, quartzite benchtops, beige splashback, ceramic splashback, black appliances, ceramic floors, beige floor and white benchtop.
Large galley separate kitchen in Mumbai with a single-bowl sink, glass-front cabinets, yellow cabinets, quartzite benchtops, beige splashback, ceramic splashback, black appliances, ceramic floors, beige floor and white benchtop.
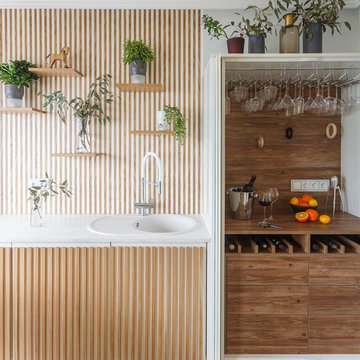
Дизайн: Студия "Атаманенко, Архитектура и Интерьеры"
Фотограф: Юрий Гришко
This is an example of a small contemporary l-shaped separate kitchen in Moscow with an undermount sink, flat-panel cabinets, yellow cabinets, white splashback, black appliances and no island.
This is an example of a small contemporary l-shaped separate kitchen in Moscow with an undermount sink, flat-panel cabinets, yellow cabinets, white splashback, black appliances and no island.
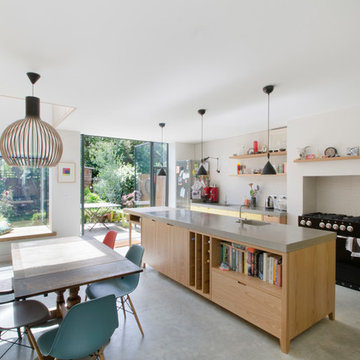
Inspiration for a contemporary galley eat-in kitchen in London with concrete floors, open cabinets, yellow cabinets, black appliances and with island.
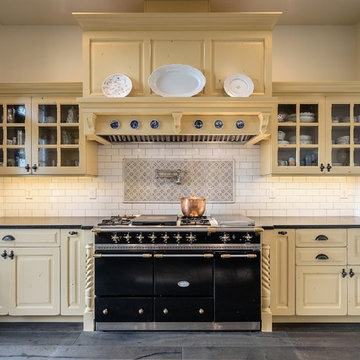
Design ideas for a large transitional l-shaped open plan kitchen in Seattle with a farmhouse sink, raised-panel cabinets, yellow cabinets, soapstone benchtops, white splashback, subway tile splashback, black appliances, medium hardwood floors, with island, brown floor and grey benchtop.
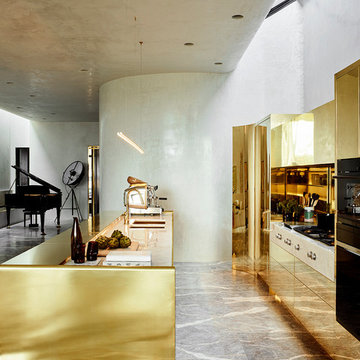
The walls are rendered a velvety stucco, the floors are Fior di Pesco Carnico a grey/white veined marble with traces of brownie-red, while the tour de force of the brass kitchen evokes art rather than domesticity.
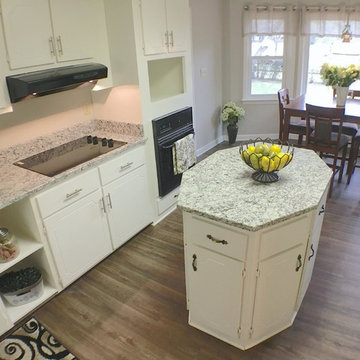
Luxury Vinyl Plank Flooring - MultiCore in color Appalachian Style Number MC-348
Photo of a mid-sized traditional u-shaped eat-in kitchen in San Diego with an undermount sink, flat-panel cabinets, yellow cabinets, granite benchtops, white splashback, black appliances, vinyl floors and with island.
Photo of a mid-sized traditional u-shaped eat-in kitchen in San Diego with an undermount sink, flat-panel cabinets, yellow cabinets, granite benchtops, white splashback, black appliances, vinyl floors and with island.
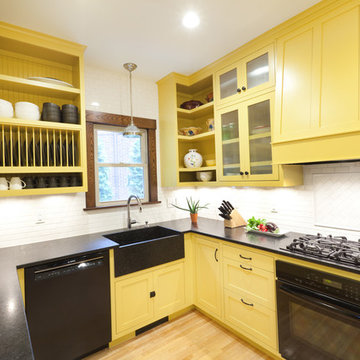
Yellow custom cabinetry with black granite countertops and farmhouse sink.
Stanley Wai Photography
Inspiration for a mid-sized traditional l-shaped eat-in kitchen in Minneapolis with a farmhouse sink, yellow cabinets, granite benchtops, white splashback, ceramic splashback, black appliances, light hardwood floors, shaker cabinets and no island.
Inspiration for a mid-sized traditional l-shaped eat-in kitchen in Minneapolis with a farmhouse sink, yellow cabinets, granite benchtops, white splashback, ceramic splashback, black appliances, light hardwood floors, shaker cabinets and no island.
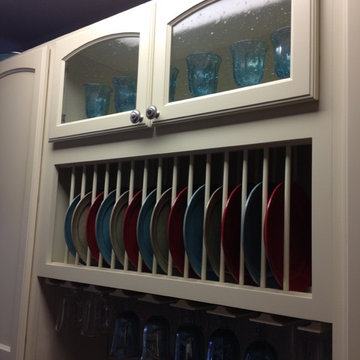
Marjori Peter
Small traditional galley eat-in kitchen in Chicago with a double-bowl sink, recessed-panel cabinets, yellow cabinets, laminate benchtops, black appliances and medium hardwood floors.
Small traditional galley eat-in kitchen in Chicago with a double-bowl sink, recessed-panel cabinets, yellow cabinets, laminate benchtops, black appliances and medium hardwood floors.
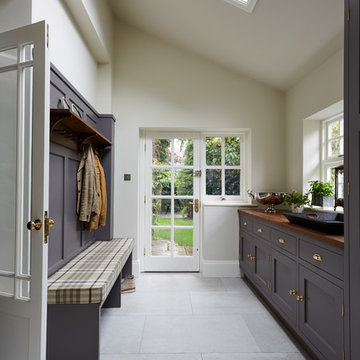
Mowlem & Co: Flourish Kitchen
In this classically beautiful kitchen, hand-painted Shaker style doors are framed by quarter cockbeading and subtly detailed with brushed aluminium handles. An impressive 2.85m-long island unit takes centre stage, while nestled underneath a dramatic canopy a four-oven AGA is flanked by finely-crafted furniture that is perfectly suited to the grandeur of this detached Edwardian property.
With striking pendant lighting overhead and sleek quartz worktops, balanced by warm accents of American Walnut and the glamour of antique mirror, this is a kitchen/living room designed for both cosy family life and stylish socialising. High windows form a sunlit backdrop for anything from cocktails to a family Sunday lunch, set into a glorious bay window area overlooking lush garden.
A generous larder with pocket doors, walnut interiors and horse-shoe shaped shelves is the crowning glory of a range of carefully considered and customised storage. Furthermore, a separate boot room is discreetly located to one side and painted in a contrasting colour to the Shadow White of the main room, and from here there is also access to a well-equipped utility room.
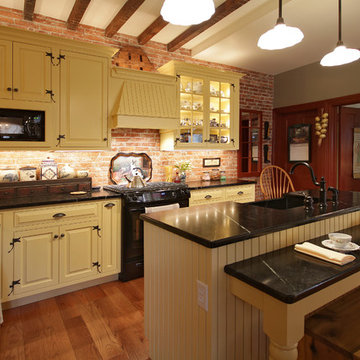
@MatthewToth
Inspiration for a small country l-shaped separate kitchen in Philadelphia with a farmhouse sink, beaded inset cabinets, yellow cabinets, soapstone benchtops, red splashback, black appliances, light hardwood floors and with island.
Inspiration for a small country l-shaped separate kitchen in Philadelphia with a farmhouse sink, beaded inset cabinets, yellow cabinets, soapstone benchtops, red splashback, black appliances, light hardwood floors and with island.
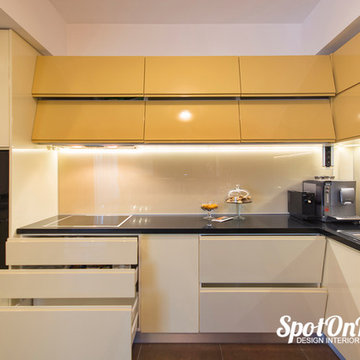
Sistemele de deschidere ale usilor mobilierului sunt importate din Austria si contin amortizari de tip Blumotion.
Photo by SpotOnDesign
Design ideas for a mid-sized eclectic u-shaped eat-in kitchen in Other with a drop-in sink, flat-panel cabinets, laminate benchtops, glass sheet splashback, black appliances, ceramic floors, yellow cabinets and yellow splashback.
Design ideas for a mid-sized eclectic u-shaped eat-in kitchen in Other with a drop-in sink, flat-panel cabinets, laminate benchtops, glass sheet splashback, black appliances, ceramic floors, yellow cabinets and yellow splashback.
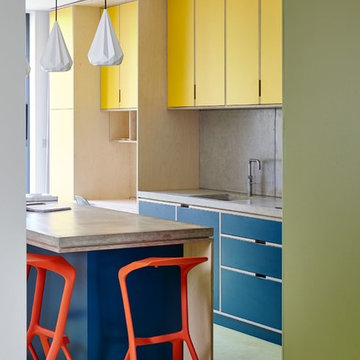
The kitchen as the heart of the house is a comfortable space not just for cooking but for everyday family life. Materials avoid bland white surfaces and create a positive haptic experience through robust materials and finishes.
Photo: Andy Stagg
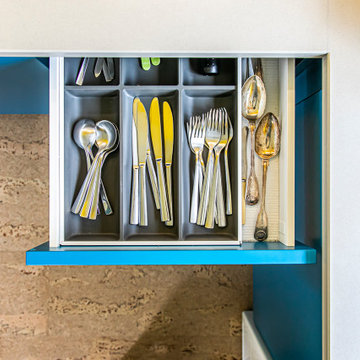
This compact kitchen was carefully designed to make the space work hard for the clients. Our client wanted a highly functional kitchen. We came up with lots of ideas for the small kitchen storage to make every inch count.
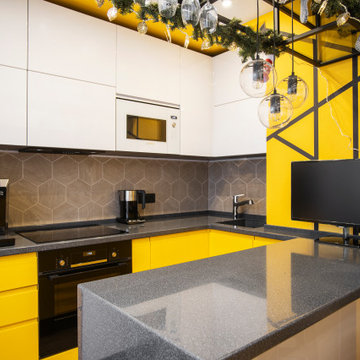
Design ideas for a contemporary u-shaped kitchen in Moscow with an undermount sink, flat-panel cabinets, yellow cabinets, beige splashback, black appliances, a peninsula and grey benchtop.
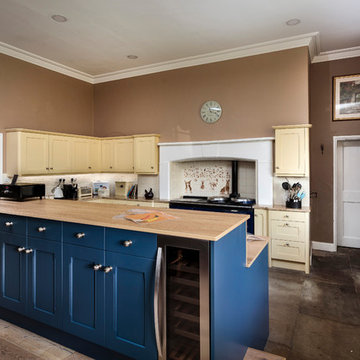
Inspiration for a large traditional kitchen in Other with a farmhouse sink, wood benchtops, with island, shaker cabinets, yellow cabinets, multi-coloured splashback, black appliances and brown floor.
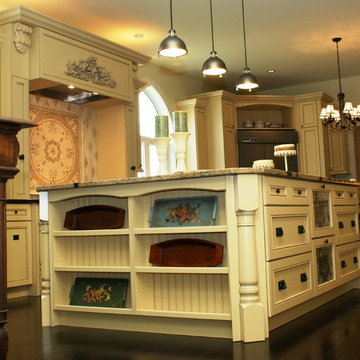
Photo of an expansive traditional l-shaped eat-in kitchen in Other with a double-bowl sink, yellow cabinets, granite benchtops, with island, recessed-panel cabinets, white splashback, black appliances and dark hardwood floors.
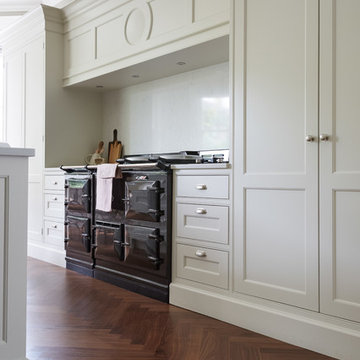
Mowlem & Co: Flourish Kitchen
In this classically beautiful kitchen, hand-painted Shaker style doors are framed by quarter cockbeading and subtly detailed with brushed aluminium handles. An impressive 2.85m-long island unit takes centre stage, while nestled underneath a dramatic canopy a four-oven AGA is flanked by finely-crafted furniture that is perfectly suited to the grandeur of this detached Edwardian property.
With striking pendant lighting overhead and sleek quartz worktops, balanced by warm accents of American Walnut and the glamour of antique mirror, this is a kitchen/living room designed for both cosy family life and stylish socialising. High windows form a sunlit backdrop for anything from cocktails to a family Sunday lunch, set into a glorious bay window area overlooking lush garden.
A generous larder with pocket doors, walnut interiors and horse-shoe shaped shelves is the crowning glory of a range of carefully considered and customised storage. Furthermore, a separate boot room is discreetly located to one side and painted in a contrasting colour to the Shadow White of the main room, and from here there is also access to a well-equipped utility room.
Kitchen with Yellow Cabinets and Black Appliances Design Ideas
3