Kitchen with Yellow Cabinets and Black Appliances Design Ideas
Refine by:
Budget
Sort by:Popular Today
81 - 100 of 339 photos
Item 1 of 3
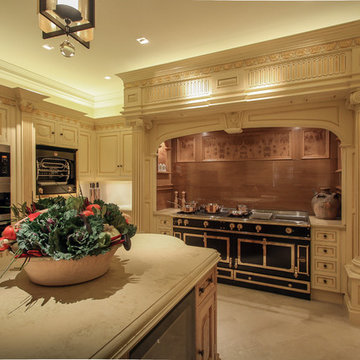
Kitchen. Units by Clive Christian
Photo of a large transitional l-shaped separate kitchen with an integrated sink, raised-panel cabinets, yellow cabinets, marble benchtops, beige splashback, marble splashback, black appliances, marble floors, with island, beige floor and beige benchtop.
Photo of a large transitional l-shaped separate kitchen with an integrated sink, raised-panel cabinets, yellow cabinets, marble benchtops, beige splashback, marble splashback, black appliances, marble floors, with island, beige floor and beige benchtop.
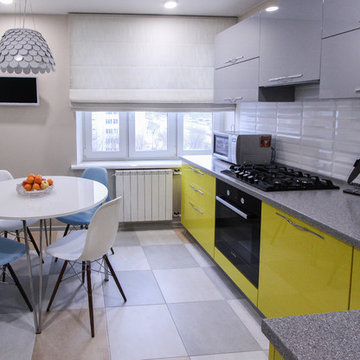
This is an example of a mid-sized contemporary l-shaped separate kitchen in Moscow with yellow cabinets, no island, a drop-in sink, flat-panel cabinets, white splashback, subway tile splashback and black appliances.
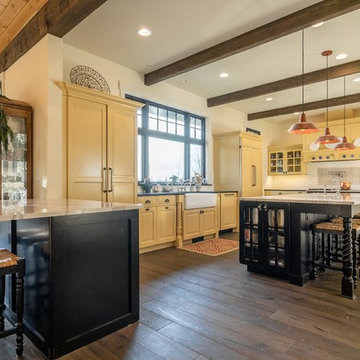
This is an example of a large transitional l-shaped open plan kitchen in Seattle with a farmhouse sink, raised-panel cabinets, yellow cabinets, soapstone benchtops, white splashback, subway tile splashback, black appliances, medium hardwood floors, with island, brown floor and grey benchtop.
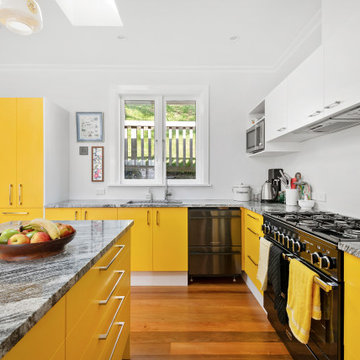
Alterations to an existing bungalow in Island Bay. Moved the bathroom, laundry, Kitchen and back door entrance to create open plan living in a previously very disjointed family home.
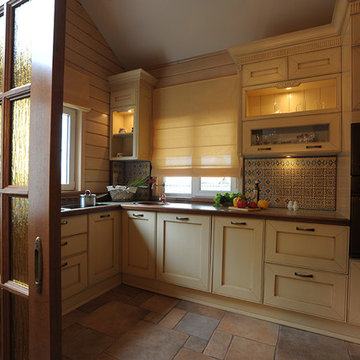
Inspiration for a small traditional l-shaped eat-in kitchen in Novosibirsk with an integrated sink, recessed-panel cabinets, yellow cabinets, tile benchtops, green splashback, ceramic splashback, black appliances, ceramic floors and no island.
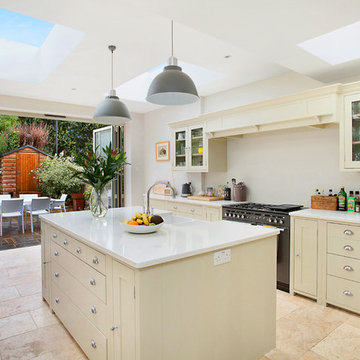
Fine House Photography
Photo of a transitional galley separate kitchen in London with an undermount sink, flat-panel cabinets, yellow cabinets, white splashback, black appliances, with island, beige floor and white benchtop.
Photo of a transitional galley separate kitchen in London with an undermount sink, flat-panel cabinets, yellow cabinets, white splashback, black appliances, with island, beige floor and white benchtop.
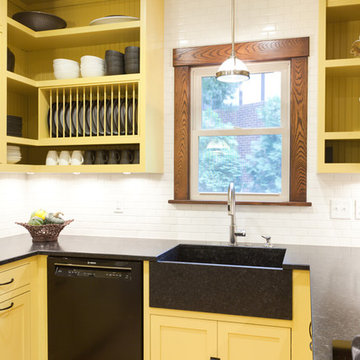
Yellow custom cabinetry with black granite countertops and farmhouse sink.
Stanley Wai Photography
This is an example of a mid-sized traditional u-shaped eat-in kitchen in Minneapolis with a farmhouse sink, flat-panel cabinets, yellow cabinets, granite benchtops, white splashback, ceramic splashback, black appliances, light hardwood floors and no island.
This is an example of a mid-sized traditional u-shaped eat-in kitchen in Minneapolis with a farmhouse sink, flat-panel cabinets, yellow cabinets, granite benchtops, white splashback, ceramic splashback, black appliances, light hardwood floors and no island.
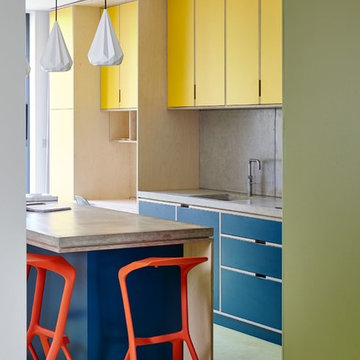
The kitchen as the heart of the house is a comfortable space not just for cooking but for everyday family life. Materials avoid bland white surfaces and create a positive haptic experience through robust materials and finishes.
Photo: Andy Stagg
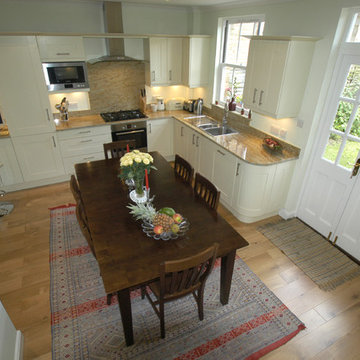
GreyGreen were asked to incorporate a computer station in the kitchen area. This consisted of a cupboard under the counter with a pullout shelf for the keyboard and a space for the printer. A 60cm wide combination microwave oven was incorporated into the wall units. The dresser unit was flanked by two pullout larders. GreyGreen was responsible for laying the floor, new plasterboard walls and decoration.
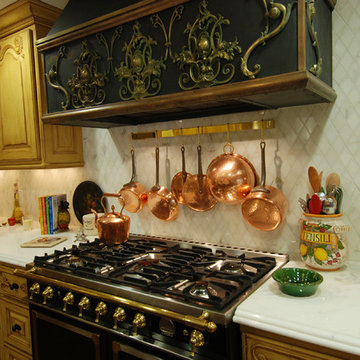
Traditional u-shaped separate kitchen in Los Angeles with a farmhouse sink, raised-panel cabinets, yellow cabinets, marble benchtops, white splashback, subway tile splashback, black appliances, medium hardwood floors and with island.
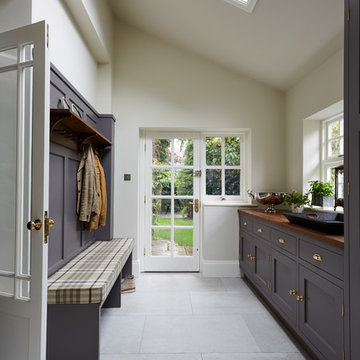
Mowlem & Co: Flourish Kitchen
In this classically beautiful kitchen, hand-painted Shaker style doors are framed by quarter cockbeading and subtly detailed with brushed aluminium handles. An impressive 2.85m-long island unit takes centre stage, while nestled underneath a dramatic canopy a four-oven AGA is flanked by finely-crafted furniture that is perfectly suited to the grandeur of this detached Edwardian property.
With striking pendant lighting overhead and sleek quartz worktops, balanced by warm accents of American Walnut and the glamour of antique mirror, this is a kitchen/living room designed for both cosy family life and stylish socialising. High windows form a sunlit backdrop for anything from cocktails to a family Sunday lunch, set into a glorious bay window area overlooking lush garden.
A generous larder with pocket doors, walnut interiors and horse-shoe shaped shelves is the crowning glory of a range of carefully considered and customised storage. Furthermore, a separate boot room is discreetly located to one side and painted in a contrasting colour to the Shadow White of the main room, and from here there is also access to a well-equipped utility room.
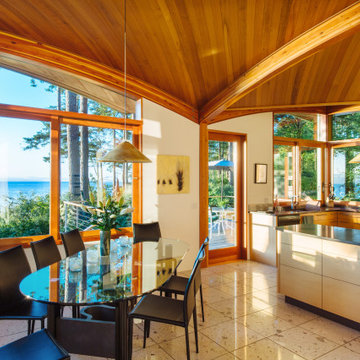
Yellow cedar kitchen cabinets.
This is an example of a mid-sized contemporary l-shaped eat-in kitchen in Vancouver with a double-bowl sink, shaker cabinets, yellow cabinets, quartz benchtops, grey splashback, porcelain splashback, black appliances, marble floors, a peninsula, grey floor and brown benchtop.
This is an example of a mid-sized contemporary l-shaped eat-in kitchen in Vancouver with a double-bowl sink, shaker cabinets, yellow cabinets, quartz benchtops, grey splashback, porcelain splashback, black appliances, marble floors, a peninsula, grey floor and brown benchtop.
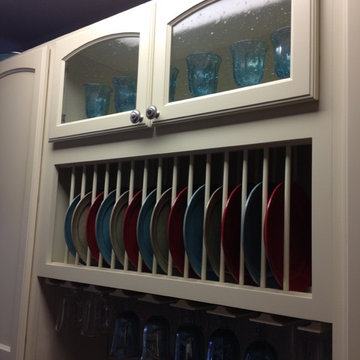
Marjori Peter
Small traditional galley eat-in kitchen in Chicago with a double-bowl sink, recessed-panel cabinets, yellow cabinets, laminate benchtops, black appliances and medium hardwood floors.
Small traditional galley eat-in kitchen in Chicago with a double-bowl sink, recessed-panel cabinets, yellow cabinets, laminate benchtops, black appliances and medium hardwood floors.
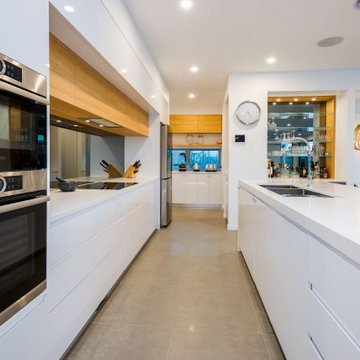
Photo of a large beach style galley open plan kitchen in Gold Coast - Tweed with an undermount sink, yellow cabinets, quartz benchtops, metallic splashback, mirror splashback, black appliances, porcelain floors, with island, grey floor and white benchtop.
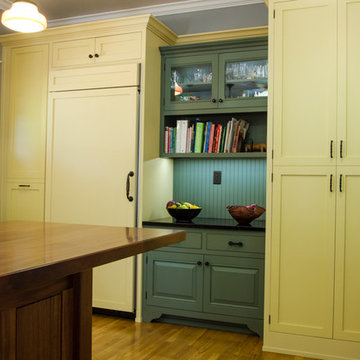
Jonathan Salmon, the designer, raised the wall between the laundry room and kitchen, creating an open floor plan with ample space on three walls for cabinets and appliances. He widened the entry to the dining room to improve sightlines and flow. Rebuilding a glass block exterior wall made way for rep production Windows and a focal point cooking station A custom-built island provides storage, breakfast bar seating, and surface for food prep and buffet service. Green painted cabinets and a bead board backsplash fashion a work area that has the look of an antique breakfront. On the left, a pullout pantry and paneled refrigerator provide generous storage. On the right, a stacked washer and dryer hide behind cabinet doors until it's time to do laundry. The fittings finishes and fixtures are in tune with the homes 1907. architecture, including soapstone counter tops and custom painted schoolhouse lighting. It's the yellow painted shaker style cabinets that steal the show, offering a colorful take on the vintage inspired design and a welcoming setting for everyday get to gathers..
Pradhan Studios Photography
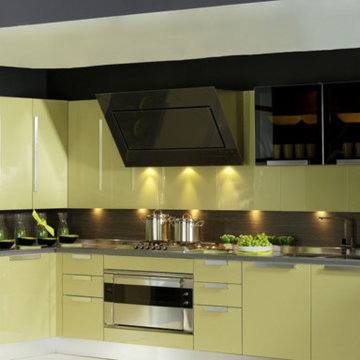
Design ideas for a large contemporary l-shaped eat-in kitchen in Los Angeles with an integrated sink, flat-panel cabinets, yellow cabinets, black splashback, black appliances, concrete floors and grey floor.
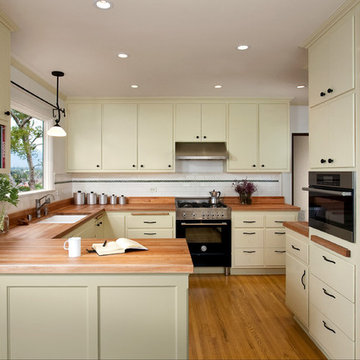
Kitchen. Photo by Clark Dugger
Design ideas for a mid-sized traditional u-shaped eat-in kitchen in Los Angeles with an undermount sink, raised-panel cabinets, yellow cabinets, wood benchtops, white splashback, ceramic splashback, black appliances, medium hardwood floors, no island and orange floor.
Design ideas for a mid-sized traditional u-shaped eat-in kitchen in Los Angeles with an undermount sink, raised-panel cabinets, yellow cabinets, wood benchtops, white splashback, ceramic splashback, black appliances, medium hardwood floors, no island and orange floor.
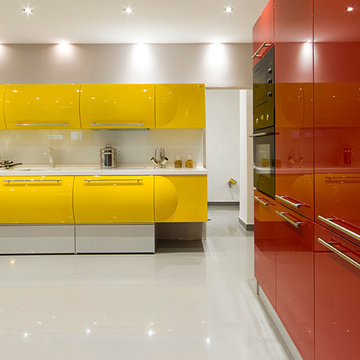
Photo of a mid-sized modern l-shaped open plan kitchen in Other with an undermount sink, yellow cabinets, solid surface benchtops, yellow splashback, glass sheet splashback, black appliances and porcelain floors.
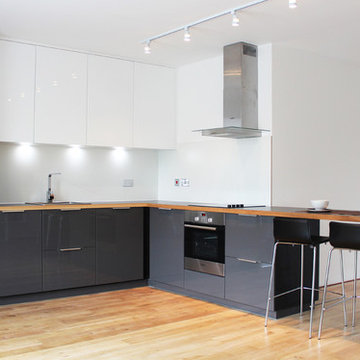
Skyrocketing property prices in Islington within the last few years have turned this London area into one of the most desirable. Wise resale investments could bring huge profits and the client had planned the same purpose: make it beautiful and sell it with a good profit. Finishing quality was of the main importance in this project. The client was property developer who owns the entire building of Rufford Mews. We had full refurbished more than 10 flats in Rufford Mews. Most of the projects included new electrical installation, new central heating installation, walls were replastered, painted, engineered wood flooring installed, doors replaced, new kitchen and bathroom installed.
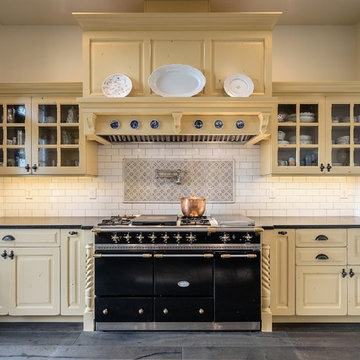
Design ideas for a large transitional l-shaped open plan kitchen in Seattle with a farmhouse sink, raised-panel cabinets, yellow cabinets, soapstone benchtops, white splashback, subway tile splashback, black appliances, medium hardwood floors, with island, brown floor and grey benchtop.
Kitchen with Yellow Cabinets and Black Appliances Design Ideas
5