Kitchen with Yellow Cabinets and Black Appliances Design Ideas
Refine by:
Budget
Sort by:Popular Today
61 - 80 of 339 photos
Item 1 of 3
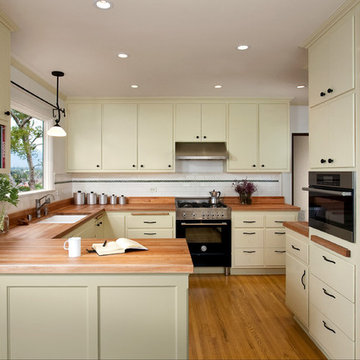
Kitchen. Photo by Clark Dugger
Design ideas for a mid-sized traditional u-shaped eat-in kitchen in Los Angeles with an undermount sink, raised-panel cabinets, yellow cabinets, wood benchtops, white splashback, ceramic splashback, black appliances, medium hardwood floors, no island and orange floor.
Design ideas for a mid-sized traditional u-shaped eat-in kitchen in Los Angeles with an undermount sink, raised-panel cabinets, yellow cabinets, wood benchtops, white splashback, ceramic splashback, black appliances, medium hardwood floors, no island and orange floor.
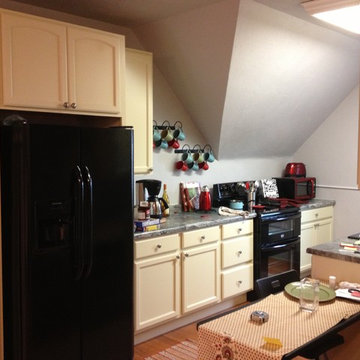
Marjori Peter
This is an example of a small traditional galley eat-in kitchen in Chicago with a double-bowl sink, recessed-panel cabinets, yellow cabinets, laminate benchtops, black appliances and medium hardwood floors.
This is an example of a small traditional galley eat-in kitchen in Chicago with a double-bowl sink, recessed-panel cabinets, yellow cabinets, laminate benchtops, black appliances and medium hardwood floors.
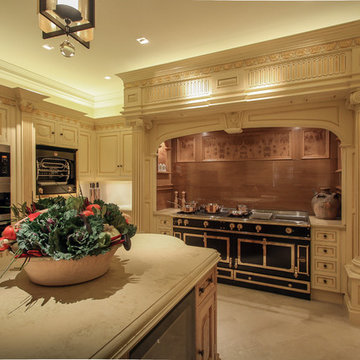
Kitchen. Units by Clive Christian
Photo of a large transitional l-shaped separate kitchen with an integrated sink, raised-panel cabinets, yellow cabinets, marble benchtops, beige splashback, marble splashback, black appliances, marble floors, with island, beige floor and beige benchtop.
Photo of a large transitional l-shaped separate kitchen with an integrated sink, raised-panel cabinets, yellow cabinets, marble benchtops, beige splashback, marble splashback, black appliances, marble floors, with island, beige floor and beige benchtop.
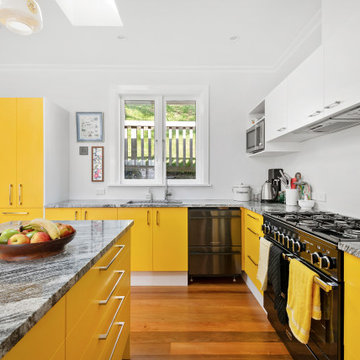
Alterations to an existing bungalow in Island Bay. Moved the bathroom, laundry, Kitchen and back door entrance to create open plan living in a previously very disjointed family home.
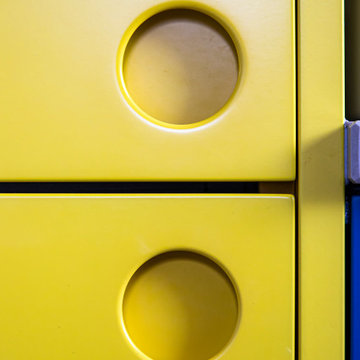
This compact kitchen was carefully designed to make the space work hard for the clients. Our client wanted a highly functional kitchen. We came up with lots of ideas for the small kitchen storage to make every inch count.
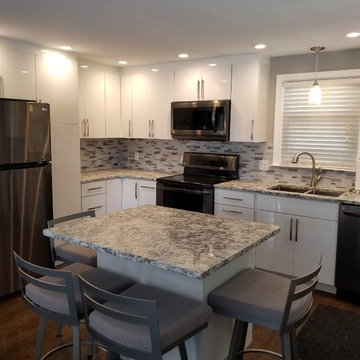
Emerson J Clauss IV
Photo of a small contemporary l-shaped eat-in kitchen in Boston with an undermount sink, flat-panel cabinets, yellow cabinets, quartz benchtops, multi-coloured splashback, mosaic tile splashback, black appliances, dark hardwood floors, with island, brown floor and grey benchtop.
Photo of a small contemporary l-shaped eat-in kitchen in Boston with an undermount sink, flat-panel cabinets, yellow cabinets, quartz benchtops, multi-coloured splashback, mosaic tile splashback, black appliances, dark hardwood floors, with island, brown floor and grey benchtop.
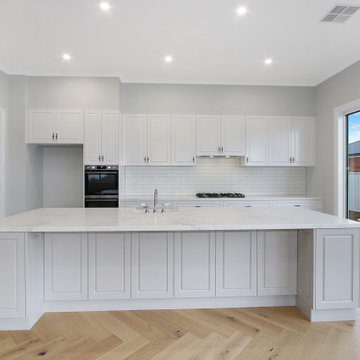
Photo of a large traditional galley kitchen pantry in Other with a farmhouse sink, shaker cabinets, yellow cabinets, quartz benchtops, white splashback, ceramic splashback, black appliances, light hardwood floors, with island, brown floor and white benchtop.
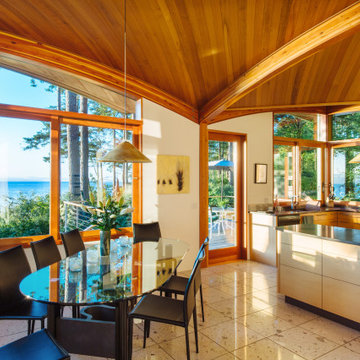
Yellow cedar kitchen cabinets.
This is an example of a mid-sized contemporary l-shaped eat-in kitchen in Vancouver with a double-bowl sink, shaker cabinets, yellow cabinets, quartz benchtops, grey splashback, porcelain splashback, black appliances, marble floors, a peninsula, grey floor and brown benchtop.
This is an example of a mid-sized contemporary l-shaped eat-in kitchen in Vancouver with a double-bowl sink, shaker cabinets, yellow cabinets, quartz benchtops, grey splashback, porcelain splashback, black appliances, marble floors, a peninsula, grey floor and brown benchtop.
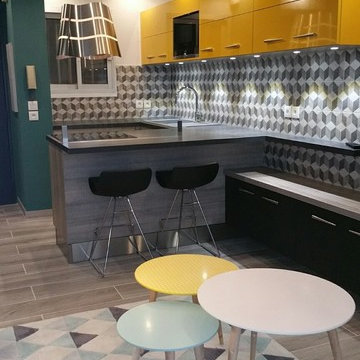
This is an example of a midcentury u-shaped open plan kitchen in Nice with yellow cabinets, laminate benchtops, grey splashback, cement tile splashback, black appliances and with island.
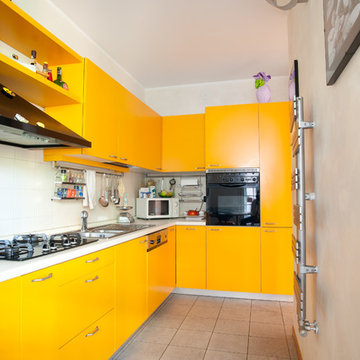
Cucina ad "L" colore giallo
Fotografo NCA-Nunzio Carraffa
Inspiration for a mid-sized contemporary single-wall eat-in kitchen in Milan with a drop-in sink, flat-panel cabinets, yellow cabinets, laminate benchtops, black appliances, porcelain floors, beige floor, white splashback and no island.
Inspiration for a mid-sized contemporary single-wall eat-in kitchen in Milan with a drop-in sink, flat-panel cabinets, yellow cabinets, laminate benchtops, black appliances, porcelain floors, beige floor, white splashback and no island.
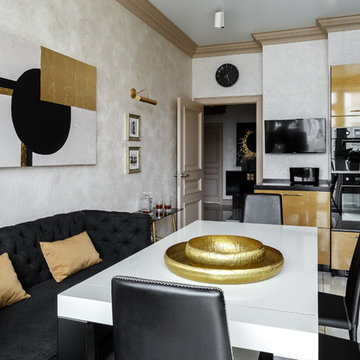
This is an example of an eclectic eat-in kitchen in Moscow with yellow cabinets, black benchtop, flat-panel cabinets, yellow splashback, black appliances and white floor.
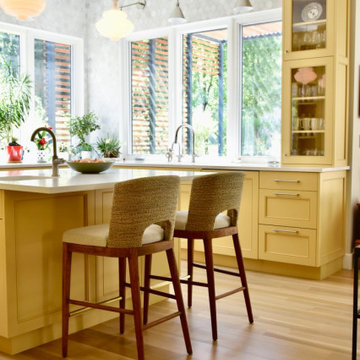
Marble arabesque shaped tile by Waterworks covers the two outside walls. The texture and quality they convey is delicious. While the yellow cabinets are colorful, they also somehow read as neutral. The chairs are from McGee and Co. Cabinetry by Plato Woodwork.
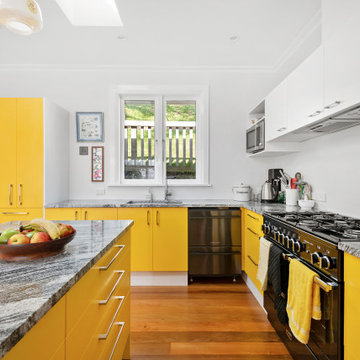
Photo of a contemporary l-shaped kitchen in Wellington with an undermount sink, flat-panel cabinets, yellow cabinets, black appliances, medium hardwood floors, with island, brown floor and grey benchtop.
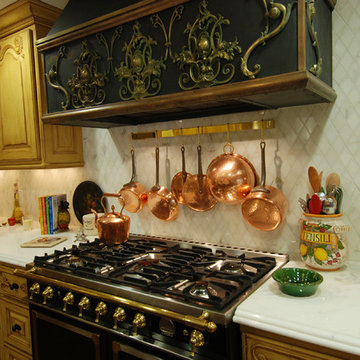
Traditional u-shaped separate kitchen in Los Angeles with a farmhouse sink, raised-panel cabinets, yellow cabinets, marble benchtops, white splashback, subway tile splashback, black appliances, medium hardwood floors and with island.
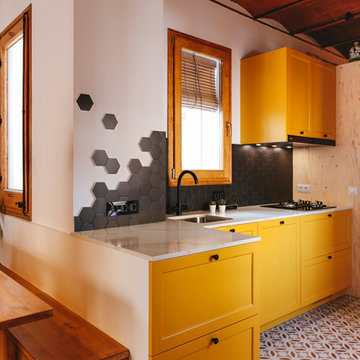
Small industrial single-wall open plan kitchen in Barcelona with an undermount sink, raised-panel cabinets, yellow cabinets, marble benchtops, black splashback, ceramic splashback, black appliances, ceramic floors, red floor, white benchtop and vaulted.
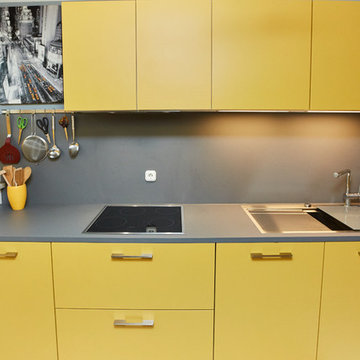
Inspiration for a mid-sized galley kitchen in Munich with a double-bowl sink, yellow cabinets, laminate benchtops, grey splashback, black appliances and grey benchtop.
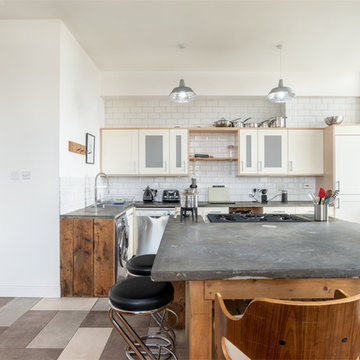
Dining Kitchen in large apartment.
Design ideas for a large industrial l-shaped open plan kitchen in Other with flat-panel cabinets, yellow cabinets, concrete benchtops, white splashback, ceramic splashback, black appliances, ceramic floors and with island.
Design ideas for a large industrial l-shaped open plan kitchen in Other with flat-panel cabinets, yellow cabinets, concrete benchtops, white splashback, ceramic splashback, black appliances, ceramic floors and with island.
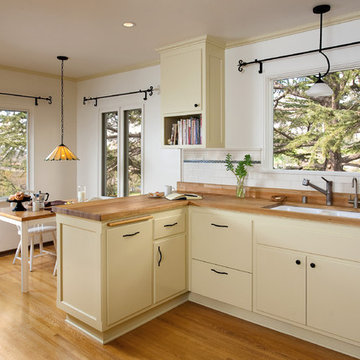
Kitchen open to Breakfast Nook. Photo by Clark Dugger
This is an example of a mid-sized traditional u-shaped eat-in kitchen in Los Angeles with an undermount sink, raised-panel cabinets, yellow cabinets, wood benchtops, white splashback, ceramic splashback, black appliances, medium hardwood floors, no island and orange floor.
This is an example of a mid-sized traditional u-shaped eat-in kitchen in Los Angeles with an undermount sink, raised-panel cabinets, yellow cabinets, wood benchtops, white splashback, ceramic splashback, black appliances, medium hardwood floors, no island and orange floor.
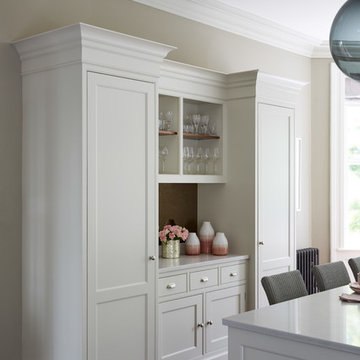
Mowlem & Co: Flourish Kitchen
In this classically beautiful kitchen, hand-painted Shaker style doors are framed by quarter cockbeading and subtly detailed with brushed aluminium handles. An impressive 2.85m-long island unit takes centre stage, while nestled underneath a dramatic canopy a four-oven AGA is flanked by finely-crafted furniture that is perfectly suited to the grandeur of this detached Edwardian property.
With striking pendant lighting overhead and sleek quartz worktops, balanced by warm accents of American Walnut and the glamour of antique mirror, this is a kitchen/living room designed for both cosy family life and stylish socialising. High windows form a sunlit backdrop for anything from cocktails to a family Sunday lunch, set into a glorious bay window area overlooking lush garden.
A generous larder with pocket doors, walnut interiors and horse-shoe shaped shelves is the crowning glory of a range of carefully considered and customised storage. Furthermore, a separate boot room is discreetly located to one side and painted in a contrasting colour to the Shadow White of the main room, and from here there is also access to a well-equipped utility room.
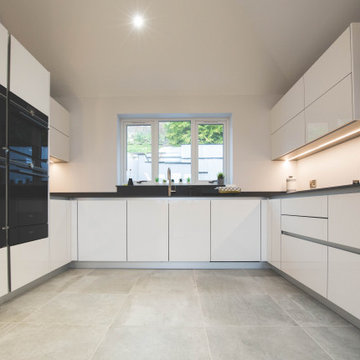
A significant element of this kitchen is that it is completely bespoke. The plinth throughout this design is shorter than usual, resulting in all cupboards being different from those of a standard height. This meant that the kitchen needed to be designed perfectly to work with all the unusual sizes.
Kitchen with Yellow Cabinets and Black Appliances Design Ideas
4